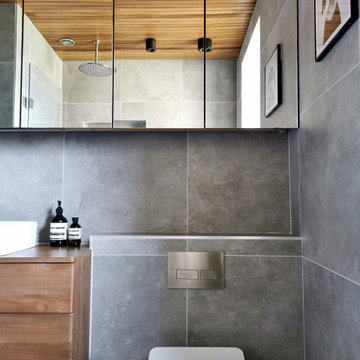All Ceiling Designs Bathroom Design Ideas with Grey Floor
Refine by:
Budget
Sort by:Popular Today
61 - 80 of 5,602 photos
Item 1 of 3

GC: Ekren Construction
Photo Credit: Tiffany Ringwald
Art: Art House Charlotte
Design ideas for a small beach style 3/4 bathroom in Charlotte with shaker cabinets, light wood cabinets, a curbless shower, a two-piece toilet, white tile, marble, beige walls, marble floors, an undermount sink, quartzite benchtops, grey floor, an open shower, grey benchtops, an enclosed toilet, a single vanity, a freestanding vanity and vaulted.
Design ideas for a small beach style 3/4 bathroom in Charlotte with shaker cabinets, light wood cabinets, a curbless shower, a two-piece toilet, white tile, marble, beige walls, marble floors, an undermount sink, quartzite benchtops, grey floor, an open shower, grey benchtops, an enclosed toilet, a single vanity, a freestanding vanity and vaulted.
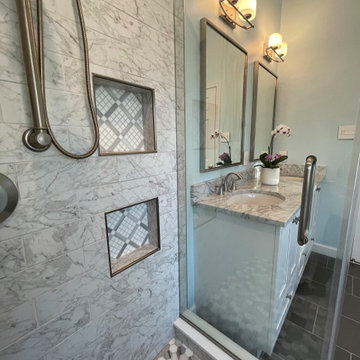
Total renovation of an existing ensuite bath. Soaking tub was replaced with a freestanding tub situated in-between two windows for a relaxing soak! The wonderful finishes and tile details at the glass enclosed shower tie the space together beautifully.

We created a amazing spa like experience for our clients by working with them to choose products, build out everything, and gave them a space thy truly love to bathe in
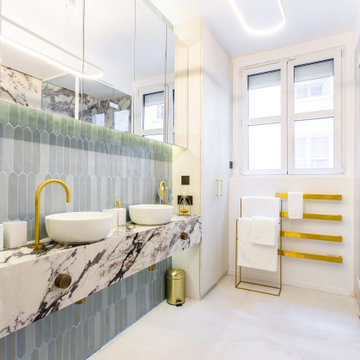
Photo of a mid-sized contemporary master bathroom in Paris with grey cabinets, an undermount tub, a curbless shower, a wall-mount toilet, blue tile, ceramic tile, multi-coloured walls, concrete floors, a drop-in sink, marble benchtops, grey floor, a hinged shower door, multi-coloured benchtops, a double vanity, a built-in vanity and recessed.
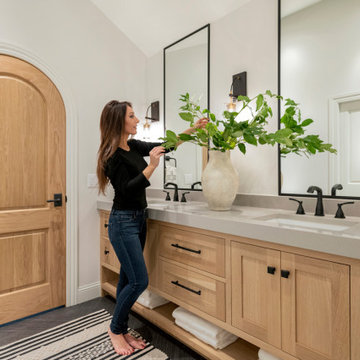
Modern Master Bathroom Design with Custom Door
Inspiration for a large modern master bathroom in Minneapolis with light wood cabinets, a claw-foot tub, an alcove shower, beige walls, a trough sink, grey floor, a hinged shower door, beige benchtops, a shower seat, a double vanity, a built-in vanity and vaulted.
Inspiration for a large modern master bathroom in Minneapolis with light wood cabinets, a claw-foot tub, an alcove shower, beige walls, a trough sink, grey floor, a hinged shower door, beige benchtops, a shower seat, a double vanity, a built-in vanity and vaulted.
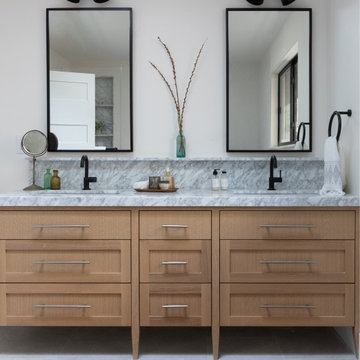
Inspiration for a mid-sized transitional master bathroom in San Francisco with recessed-panel cabinets, light wood cabinets, a curbless shower, a bidet, white tile, porcelain tile, white walls, limestone floors, an undermount sink, marble benchtops, grey floor, a hinged shower door, white benchtops, a shower seat, a double vanity, a built-in vanity and vaulted.

Inspiration for a mid-sized contemporary master bathroom in Turin with flat-panel cabinets, white cabinets, a curbless shower, a two-piece toilet, white tile, porcelain tile, white walls, porcelain floors, a vessel sink, wood benchtops, grey floor, an open shower, brown benchtops, a double vanity, a floating vanity and recessed.

Large country master bathroom in Chicago with flat-panel cabinets, medium wood cabinets, a freestanding tub, a two-piece toilet, grey walls, marble floors, an undermount sink, marble benchtops, grey floor, a hinged shower door, grey benchtops, an enclosed toilet, a double vanity, a freestanding vanity, exposed beam and panelled walls.

Our clients wanted to add on to their 1950's ranch house, but weren't sure whether to go up or out. We convinced them to go out, adding a Primary Suite addition with bathroom, walk-in closet, and spacious Bedroom with vaulted ceiling. To connect the addition with the main house, we provided plenty of light and a built-in bookshelf with detailed pendant at the end of the hall. The clients' style was decidedly peaceful, so we created a wet-room with green glass tile, a door to a small private garden, and a large fir slider door from the bedroom to a spacious deck. We also used Yakisugi siding on the exterior, adding depth and warmth to the addition. Our clients love using the tub while looking out on their private paradise!
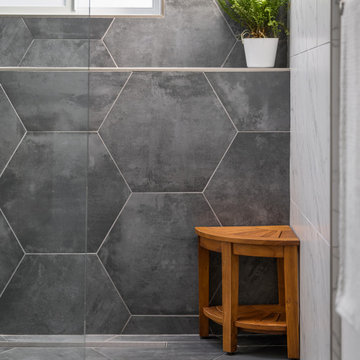
Photo of a mid-sized modern master bathroom in San Francisco with shaker cabinets, light wood cabinets, an open shower, a two-piece toilet, gray tile, porcelain tile, grey walls, porcelain floors, an undermount sink, solid surface benchtops, grey floor, an open shower, grey benchtops, a double vanity and vaulted.

Bighorn Palm Desert luxury modern home primary bathroom glass wall rain shower. Photo by William MacCollum.
Expansive modern master bathroom in Los Angeles with an open shower, glass sheet wall, grey floor, an open shower, a shower seat and recessed.
Expansive modern master bathroom in Los Angeles with an open shower, glass sheet wall, grey floor, an open shower, a shower seat and recessed.
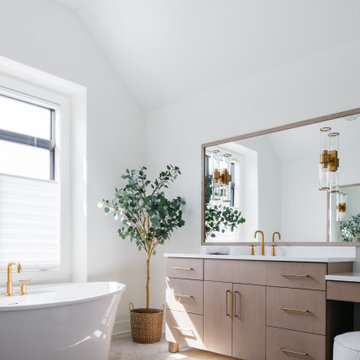
Inspiration for a transitional bathroom in New York with flat-panel cabinets, light wood cabinets, a freestanding tub, white walls, grey floor, white benchtops, a single vanity, a freestanding vanity and vaulted.

We expanded the attic of a historic row house to include the owner's suite. The addition involved raising the rear portion of roof behind the current peak to provide a full-height bedroom. The street-facing sloped roof and dormer were left intact to ensure the addition would not mar the historic facade by being visible to passers-by. We adapted the front dormer into a sweet and novel bathroom.

Our client came to us with very specific ideas in regards to the design of their bathroom. This design definitely raises the bar for bathrooms. They incorporated beautiful marble tile, new freestanding bathtub, custom glass shower enclosure, and beautiful wood accents on the walls.
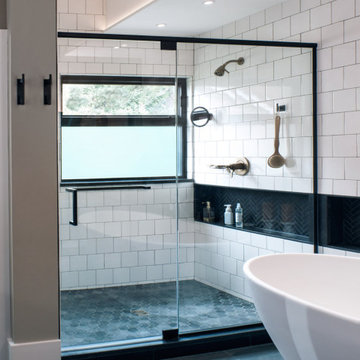
This is a master bath remodel, designed/built in 2021 by HomeMasons.
This is an example of a contemporary master bathroom in Richmond with light wood cabinets, a double shower, black and white tile, beige walls, an undermount sink, granite benchtops, grey floor, black benchtops, an enclosed toilet, a double vanity, a floating vanity and vaulted.
This is an example of a contemporary master bathroom in Richmond with light wood cabinets, a double shower, black and white tile, beige walls, an undermount sink, granite benchtops, grey floor, black benchtops, an enclosed toilet, a double vanity, a floating vanity and vaulted.

This is an example of a country master bathroom in Dresden with white cabinets, a freestanding tub, a curbless shower, beige walls, a vessel sink, grey floor, an open shower, white benchtops, a single vanity, a floating vanity, exposed beam, vaulted, wood and wood walls.

GC: Ekren Construction
Photo Credit: Tiffany Ringwald
Photo of a large transitional master bathroom in Charlotte with shaker cabinets, light wood cabinets, a curbless shower, a two-piece toilet, white tile, marble, beige walls, marble floors, an undermount sink, quartzite benchtops, grey floor, an open shower, grey benchtops, an enclosed toilet, a single vanity, a freestanding vanity and vaulted.
Photo of a large transitional master bathroom in Charlotte with shaker cabinets, light wood cabinets, a curbless shower, a two-piece toilet, white tile, marble, beige walls, marble floors, an undermount sink, quartzite benchtops, grey floor, an open shower, grey benchtops, an enclosed toilet, a single vanity, a freestanding vanity and vaulted.

We transformed this 80's bathroom into a modern farmhouse bathroom! Black shower, grey chevron tile, white distressed subway tile, a fun printed grey and white floor, ship-lap, white vanity, black mirrors and lighting, and a freestanding tub to unwind in after a long day!
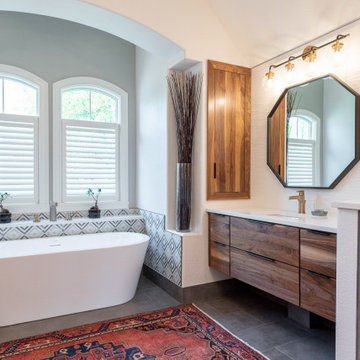
This is an example of a mid-sized contemporary master bathroom in Indianapolis with flat-panel cabinets, medium wood cabinets, a freestanding tub, white tile, porcelain tile, white walls, ceramic floors, an undermount sink, engineered quartz benchtops, grey floor, white benchtops, a floating vanity, a single vanity and vaulted.
All Ceiling Designs Bathroom Design Ideas with Grey Floor
4
