All Ceiling Designs Bathroom Design Ideas with Grey Floor
Refine by:
Budget
Sort by:Popular Today
41 - 60 of 5,571 photos
Item 1 of 3

What started as a kitchen and two-bathroom remodel evolved into a full home renovation plus conversion of the downstairs unfinished basement into a permitted first story addition, complete with family room, guest suite, mudroom, and a new front entrance. We married the midcentury modern architecture with vintage, eclectic details and thoughtful materials.

Inspiration for a mid-sized contemporary master bathroom in Other with flat-panel cabinets, medium wood cabinets, an alcove tub, a shower/bathtub combo, a wall-mount toilet, gray tile, porcelain tile, beige walls, porcelain floors, an integrated sink, engineered quartz benchtops, grey floor, a shower curtain, white benchtops, an enclosed toilet, a single vanity, a floating vanity, wallpaper and panelled walls.

This transformation started with a builder grade bathroom and was expanded into a sauna wet room. With cedar walls and ceiling and a custom cedar bench, the sauna heats the space for a relaxing dry heat experience. The goal of this space was to create a sauna in the secondary bathroom and be as efficient as possible with the space. This bathroom transformed from a standard secondary bathroom to a ergonomic spa without impacting the functionality of the bedroom.
This project was super fun, we were working inside of a guest bedroom, to create a functional, yet expansive bathroom. We started with a standard bathroom layout and by building out into the large guest bedroom that was used as an office, we were able to create enough square footage in the bathroom without detracting from the bedroom aesthetics or function. We worked with the client on her specific requests and put all of the materials into a 3D design to visualize the new space.
Houzz Write Up: https://www.houzz.com/magazine/bathroom-of-the-week-stylish-spa-retreat-with-a-real-sauna-stsetivw-vs~168139419
The layout of the bathroom needed to change to incorporate the larger wet room/sauna. By expanding the room slightly it gave us the needed space to relocate the toilet, the vanity and the entrance to the bathroom allowing for the wet room to have the full length of the new space.
This bathroom includes a cedar sauna room that is incorporated inside of the shower, the custom cedar bench follows the curvature of the room's new layout and a window was added to allow the natural sunlight to come in from the bedroom. The aromatic properties of the cedar are delightful whether it's being used with the dry sauna heat and also when the shower is steaming the space. In the shower are matching porcelain, marble-look tiles, with architectural texture on the shower walls contrasting with the warm, smooth cedar boards. Also, by increasing the depth of the toilet wall, we were able to create useful towel storage without detracting from the room significantly.
This entire project and client was a joy to work with.

Photo of a mid-sized midcentury master bathroom in San Francisco with flat-panel cabinets, white cabinets, a freestanding tub, a curbless shower, a wall-mount toilet, white walls, ceramic floors, an integrated sink, solid surface benchtops, grey floor, a hinged shower door, white benchtops, a niche, a double vanity, a floating vanity and exposed beam.

This is an example of a mid-sized 3/4 bathroom in Seattle with shaker cabinets, medium wood cabinets, an alcove shower, a one-piece toilet, white walls, porcelain floors, an undermount sink, engineered quartz benchtops, grey floor, a sliding shower screen, white benchtops, a double vanity, a freestanding vanity and vaulted.

Demoed 2 tiny bathrooms and part of an adjoining bathroom to create a spacious bathroom.
Design ideas for a large master bathroom with flat-panel cabinets, grey cabinets, a curbless shower, a two-piece toilet, gray tile, grey walls, porcelain floors, a vessel sink, glass benchtops, grey floor, an open shower, a single vanity, a freestanding vanity, timber and decorative wall panelling.
Design ideas for a large master bathroom with flat-panel cabinets, grey cabinets, a curbless shower, a two-piece toilet, gray tile, grey walls, porcelain floors, a vessel sink, glass benchtops, grey floor, an open shower, a single vanity, a freestanding vanity, timber and decorative wall panelling.

Piggyback loft extension in Kingston upon Thames. Bedrooms with ensuite under sloping ceilings.
This is an example of a mid-sized contemporary master wet room bathroom in Surrey with flat-panel cabinets, grey cabinets, a one-piece toilet, gray tile, subway tile, grey walls, marble floors, a console sink, grey floor, an open shower, white benchtops, a single vanity, a freestanding vanity and vaulted.
This is an example of a mid-sized contemporary master wet room bathroom in Surrey with flat-panel cabinets, grey cabinets, a one-piece toilet, gray tile, subway tile, grey walls, marble floors, a console sink, grey floor, an open shower, white benchtops, a single vanity, a freestanding vanity and vaulted.

Mid-sized traditional master bathroom in London with flat-panel cabinets, brown cabinets, a freestanding tub, a curbless shower, a two-piece toilet, white walls, marble floors, a drop-in sink, marble benchtops, grey floor, a hinged shower door, grey benchtops, a double vanity, a freestanding vanity, coffered and panelled walls.
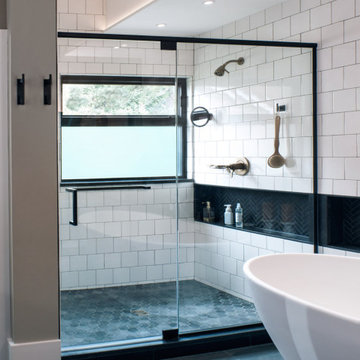
This is a master bath remodel, designed/built in 2021 by HomeMasons.
This is an example of a contemporary master bathroom in Richmond with light wood cabinets, a double shower, black and white tile, beige walls, an undermount sink, granite benchtops, grey floor, black benchtops, an enclosed toilet, a double vanity, a floating vanity and vaulted.
This is an example of a contemporary master bathroom in Richmond with light wood cabinets, a double shower, black and white tile, beige walls, an undermount sink, granite benchtops, grey floor, black benchtops, an enclosed toilet, a double vanity, a floating vanity and vaulted.

共用の浴室です。ヒバ材で囲まれた空間です。落とし込まれた大きな浴槽から羊蹄山を眺めることができます。浴槽端のスノコを通ってテラスに出ることも可能です。
Design ideas for a large country master wet room bathroom in Other with black cabinets, a hot tub, a one-piece toilet, brown tile, beige walls, porcelain floors, an integrated sink, wood benchtops, grey floor, a hinged shower door, black benchtops, a double vanity, a built-in vanity and wood.
Design ideas for a large country master wet room bathroom in Other with black cabinets, a hot tub, a one-piece toilet, brown tile, beige walls, porcelain floors, an integrated sink, wood benchtops, grey floor, a hinged shower door, black benchtops, a double vanity, a built-in vanity and wood.

We transformed this 80's bathroom into a modern farmhouse bathroom! Black shower, grey chevron tile, white distressed subway tile, a fun printed grey and white floor, ship-lap, white vanity, black mirrors and lighting, and a freestanding tub to unwind in after a long day!

Powder room with patterned cement tile floors, custom shower doors, Slate wood stain vanity, toto toilet, wood and iron display tower.
Design ideas for a small contemporary bathroom in Philadelphia with recessed-panel cabinets, distressed cabinets, a double shower, a bidet, gray tile, subway tile, beige walls, porcelain floors, an undermount sink, granite benchtops, grey floor, a hinged shower door, multi-coloured benchtops, a niche, a single vanity, a freestanding vanity and wood.
Design ideas for a small contemporary bathroom in Philadelphia with recessed-panel cabinets, distressed cabinets, a double shower, a bidet, gray tile, subway tile, beige walls, porcelain floors, an undermount sink, granite benchtops, grey floor, a hinged shower door, multi-coloured benchtops, a niche, a single vanity, a freestanding vanity and wood.

The wall was removed and two small vanities were replaced with a custom 84" wide vanity with ample storage and clever storage for the hair dryer.
Large transitional master bathroom in Philadelphia with shaker cabinets, white cabinets, a freestanding tub, a curbless shower, a bidet, gray tile, marble, beige walls, marble floors, an undermount sink, marble benchtops, grey floor, an open shower, grey benchtops, a double vanity, a freestanding vanity and vaulted.
Large transitional master bathroom in Philadelphia with shaker cabinets, white cabinets, a freestanding tub, a curbless shower, a bidet, gray tile, marble, beige walls, marble floors, an undermount sink, marble benchtops, grey floor, an open shower, grey benchtops, a double vanity, a freestanding vanity and vaulted.

Total renovation of an existing ensuite bath. Soaking tub was replaced with a freestanding tub situated in-between two windows for a relaxing soak! The wonderful finishes and tile details at the glass enclosed shower tie the space together beautifully.
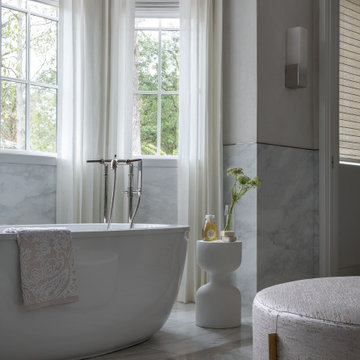
Expansive transitional master bathroom in Houston with a freestanding tub, a curbless shower, gray tile, marble, grey walls, marble floors, grey floor, a hinged shower door, a floating vanity and vaulted.
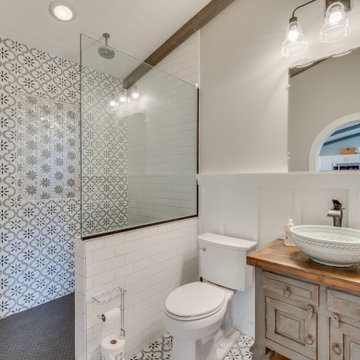
We transitioned the floor tile to the rear shower wall with an inset flower glass tile to incorporate the adjoining tile and keep with the cottage theme
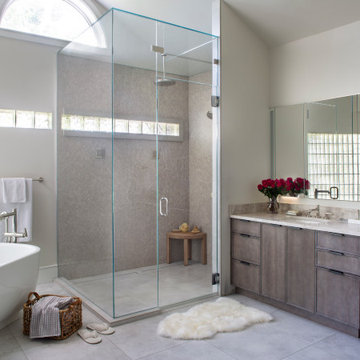
designed by Kitchen Distributors using Rutt cabinetry
photos by Emily Minton Redfield
Design ideas for a large transitional master bathroom in Denver with flat-panel cabinets, a freestanding tub, a corner shower, white walls, porcelain floors, an undermount sink, grey floor, a hinged shower door, beige benchtops, a shower seat, a single vanity, a built-in vanity, vaulted, dark wood cabinets and gray tile.
Design ideas for a large transitional master bathroom in Denver with flat-panel cabinets, a freestanding tub, a corner shower, white walls, porcelain floors, an undermount sink, grey floor, a hinged shower door, beige benchtops, a shower seat, a single vanity, a built-in vanity, vaulted, dark wood cabinets and gray tile.
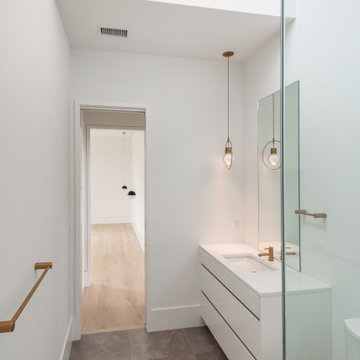
Modern Guest Bathroom with a C Channel vanity, Tech Lighting, Moen brushed gold plumbing, Porcelanosa Tile
Expansive modern kids bathroom in Charleston with flat-panel cabinets, white cabinets, a curbless shower, a two-piece toilet, white tile, porcelain tile, white walls, porcelain floors, an undermount sink, engineered quartz benchtops, grey floor, an open shower, white benchtops, a niche, a single vanity, a floating vanity and vaulted.
Expansive modern kids bathroom in Charleston with flat-panel cabinets, white cabinets, a curbless shower, a two-piece toilet, white tile, porcelain tile, white walls, porcelain floors, an undermount sink, engineered quartz benchtops, grey floor, an open shower, white benchtops, a niche, a single vanity, a floating vanity and vaulted.
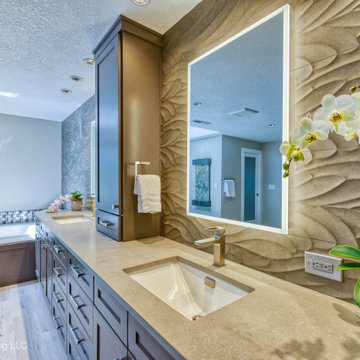
We removed the long wall of mirrors and moved the tub into the empty space at the left end of the vanity. We replaced the carpet with a beautiful and durable Luxury Vinyl Plank. We simply refaced the double vanity with a shaker style.
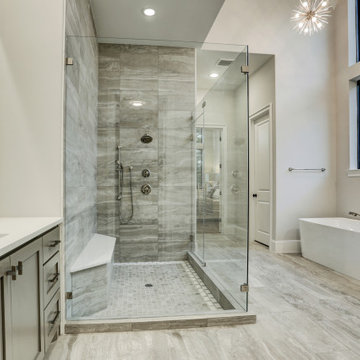
Expansive transitional master bathroom in Houston with shaker cabinets, grey cabinets, a freestanding tub, a corner shower, a one-piece toilet, gray tile, porcelain tile, white walls, porcelain floors, an undermount sink, engineered quartz benchtops, grey floor, a hinged shower door, white benchtops, a shower seat, a double vanity, a built-in vanity and vaulted.
All Ceiling Designs Bathroom Design Ideas with Grey Floor
3