Bathroom Design Ideas with Grey Walls and a Console Sink
Refine by:
Budget
Sort by:Popular Today
121 - 140 of 2,775 photos
Item 1 of 3
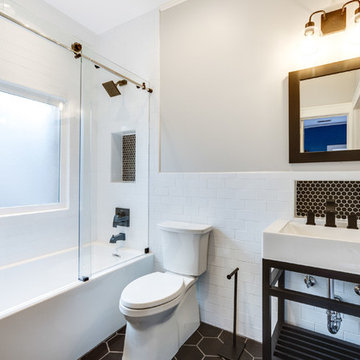
@205photography
Creating charm in this 1920's home was the main focus for this reno. We turned an outdated bathroom that hadn't been updated in decades into a welcoming space for guests and children for this growing family.
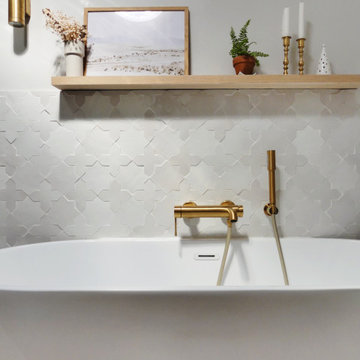
Rénovation et décoration d'une salle de bain dans un esprit chic et intemporel.
Inspiration for a mid-sized transitional master bathroom in Nantes with green cabinets, a drop-in tub, a curbless shower, white tile, ceramic tile, grey walls, light hardwood floors, a console sink and a double vanity.
Inspiration for a mid-sized transitional master bathroom in Nantes with green cabinets, a drop-in tub, a curbless shower, white tile, ceramic tile, grey walls, light hardwood floors, a console sink and a double vanity.
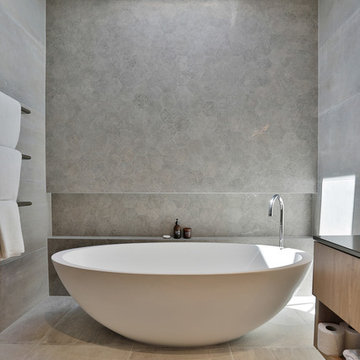
Scandi feeling to this bathroom with the oak vanities, French oak flooring and pale grey wall tiles.
Jaime Corbel
This is an example of a mid-sized scandinavian 3/4 bathroom in Auckland with light wood cabinets, a freestanding tub, an open shower, a one-piece toilet, gray tile, ceramic tile, grey walls, light hardwood floors, a console sink, engineered quartz benchtops, brown floor, an open shower and black benchtops.
This is an example of a mid-sized scandinavian 3/4 bathroom in Auckland with light wood cabinets, a freestanding tub, an open shower, a one-piece toilet, gray tile, ceramic tile, grey walls, light hardwood floors, a console sink, engineered quartz benchtops, brown floor, an open shower and black benchtops.
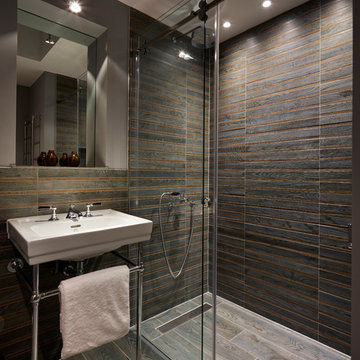
Inspiration for a contemporary bathroom in Gloucestershire with a curbless shower, grey walls, a console sink, grey floor and a sliding shower screen.
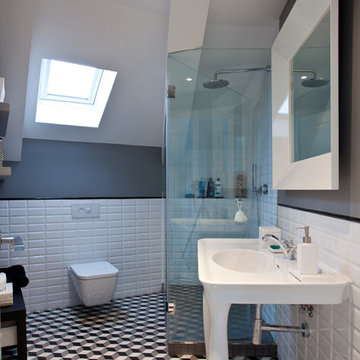
Design ideas for a mid-sized contemporary master bathroom in Madrid with a curbless shower, a wall-mount toilet, black and white tile, mosaic tile, grey walls, mosaic tile floors and a console sink.
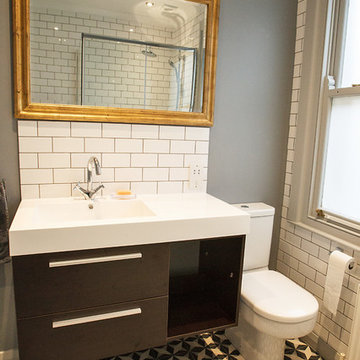
Greg Morgan
Photo of a small eclectic bathroom in London with a console sink, a corner shower, a one-piece toilet, multi-coloured tile, grey walls, ceramic floors and stone tile.
Photo of a small eclectic bathroom in London with a console sink, a corner shower, a one-piece toilet, multi-coloured tile, grey walls, ceramic floors and stone tile.
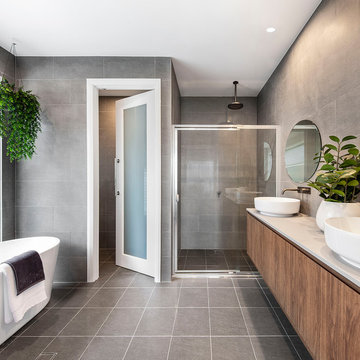
McDonald Jones Homes
Photo of a mid-sized contemporary master bathroom in Wollongong with furniture-like cabinets, medium wood cabinets, a freestanding tub, a corner shower, a one-piece toilet, gray tile, stone tile, grey walls, cement tiles, a console sink, engineered quartz benchtops, grey floor, a sliding shower screen and white benchtops.
Photo of a mid-sized contemporary master bathroom in Wollongong with furniture-like cabinets, medium wood cabinets, a freestanding tub, a corner shower, a one-piece toilet, gray tile, stone tile, grey walls, cement tiles, a console sink, engineered quartz benchtops, grey floor, a sliding shower screen and white benchtops.
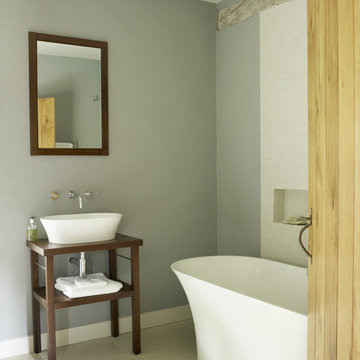
Images by Rachael Smith www.rachaelsmith.net
Design ideas for a mid-sized country master bathroom in London with a console sink, furniture-like cabinets, dark wood cabinets, wood benchtops, a freestanding tub, an open shower, a wall-mount toilet, white tile, grey walls and porcelain floors.
Design ideas for a mid-sized country master bathroom in London with a console sink, furniture-like cabinets, dark wood cabinets, wood benchtops, a freestanding tub, an open shower, a wall-mount toilet, white tile, grey walls and porcelain floors.
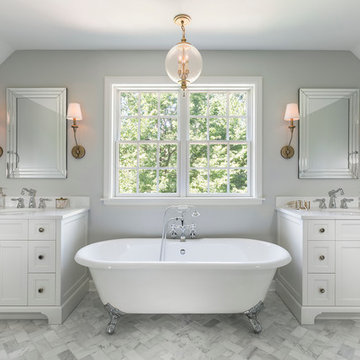
Design & Build Team: Anchor Builders,
Photographer: Andrea Rugg Photography
Inspiration for a large traditional master bathroom in Minneapolis with recessed-panel cabinets, white cabinets, a claw-foot tub, marble floors, engineered quartz benchtops, a shower/bathtub combo, grey walls, a console sink, stone tile and white tile.
Inspiration for a large traditional master bathroom in Minneapolis with recessed-panel cabinets, white cabinets, a claw-foot tub, marble floors, engineered quartz benchtops, a shower/bathtub combo, grey walls, a console sink, stone tile and white tile.
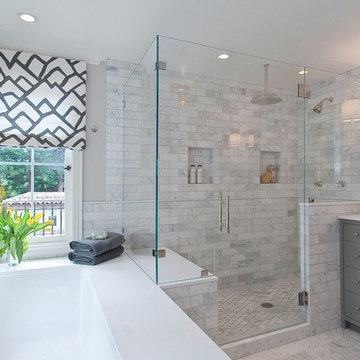
Design ideas for a large transitional master bathroom in Chicago with grey cabinets, a drop-in tub, an open shower, a one-piece toilet, gray tile, porcelain tile, grey walls, ceramic floors, a console sink, marble benchtops, shaker cabinets, multi-coloured floor and a hinged shower door.

he Modin Rigid luxury vinyl plank flooring collection is the new standard in resilient flooring. Modin Rigid offers true embossed-in-register texture, creating a surface that is convincing to the eye and to the touch; a low sheen level to ensure a natural look that wears well over time; four-sided enhanced bevels to more accurately emulate the look of real wood floors; wider and longer waterproof planks; an industry-leading wear layer; and a pre-attached underlayment.
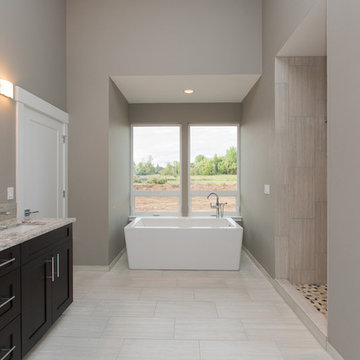
Inspiration for a large contemporary master bathroom in Portland with shaker cabinets, white cabinets, a freestanding tub, an alcove shower, a one-piece toilet, gray tile, ceramic tile, grey walls, ceramic floors, a console sink and tile benchtops.
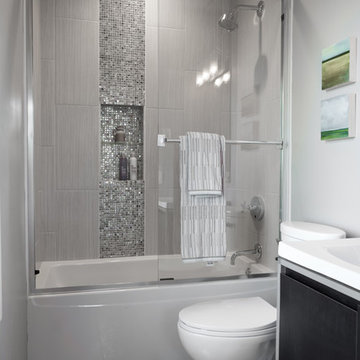
Photo of a small contemporary bathroom in Minneapolis with a console sink, flat-panel cabinets, dark wood cabinets, solid surface benchtops, an alcove tub, an alcove shower, gray tile, glass tile, grey walls and ceramic floors.
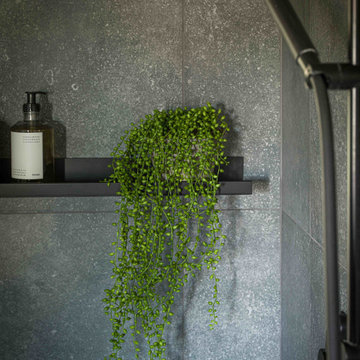
This is an example of a small contemporary 3/4 bathroom in Essex with flat-panel cabinets, white cabinets, a double shower, a one-piece toilet, multi-coloured tile, cement tile, grey walls, a console sink, grey floor, a single vanity and a freestanding vanity.
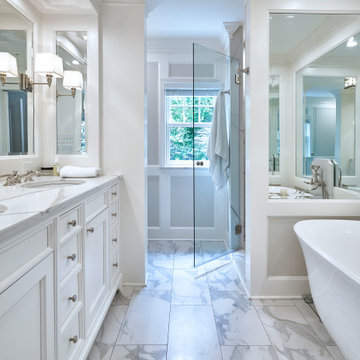
In addition to the use of light quartz and marble, we strategically used mirrors to give the small master bath the illusion of being spacious and airy. Adding paneling to the walls and mirrors gives the room a seamless, finished look, which is highlighted by lights integrated into the mirrors. The white and gray quartz and marble throughout the bathroom. The custom quartz faucet detail we created behind the soaking tub is special touch that sets this room apart.
Rudloff Custom Builders has won Best of Houzz for Customer Service in 2014, 2015 2016, 2017, 2019, and 2020. We also were voted Best of Design in 2016, 2017, 2018, 2019 and 2020, which only 2% of professionals receive. Rudloff Custom Builders has been featured on Houzz in their Kitchen of the Week, What to Know About Using Reclaimed Wood in the Kitchen as well as included in their Bathroom WorkBook article. We are a full service, certified remodeling company that covers all of the Philadelphia suburban area. This business, like most others, developed from a friendship of young entrepreneurs who wanted to make a difference in their clients’ lives, one household at a time. This relationship between partners is much more than a friendship. Edward and Stephen Rudloff are brothers who have renovated and built custom homes together paying close attention to detail. They are carpenters by trade and understand concept and execution. Rudloff Custom Builders will provide services for you with the highest level of professionalism, quality, detail, punctuality and craftsmanship, every step of the way along our journey together.
Specializing in residential construction allows us to connect with our clients early in the design phase to ensure that every detail is captured as you imagined. One stop shopping is essentially what you will receive with Rudloff Custom Builders from design of your project to the construction of your dreams, executed by on-site project managers and skilled craftsmen. Our concept: envision our client’s ideas and make them a reality. Our mission: CREATING LIFETIME RELATIONSHIPS BUILT ON TRUST AND INTEGRITY.
Photo Credit: Linda McManus Images
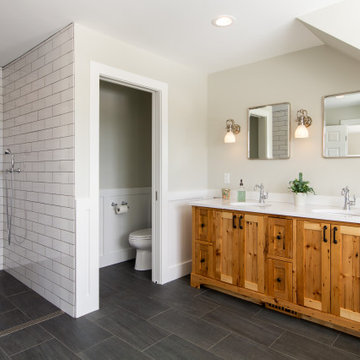
Renovation of master and kids bathroom.
Photo of a large traditional kids bathroom in Burlington with a freestanding tub, an open shower, grey walls, a console sink, wood benchtops, an open shower, an enclosed toilet, a double vanity and a built-in vanity.
Photo of a large traditional kids bathroom in Burlington with a freestanding tub, an open shower, grey walls, a console sink, wood benchtops, an open shower, an enclosed toilet, a double vanity and a built-in vanity.
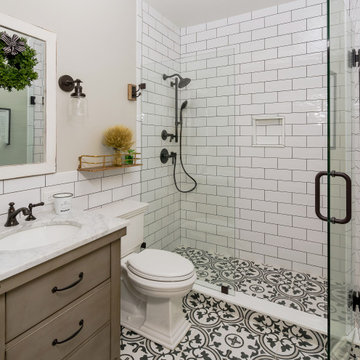
This beautiful farmhouse chic bathroom has a black and white patterned cement tile floor. The wall tiles are white subway tiles with black grout. The furniture grade vanity is topped with a white Carrera marble counter. Oil rubbed bronze fixtures complete the room with a contemporary and polished look.
Welcome to this sports lover’s paradise in West Chester, PA! We started with the completely blank palette of an unfinished basement and created space for everyone in the family by adding a main television watching space, a play area, a bar area, a full bathroom and an exercise room. The floor is COREtek engineered hardwood, which is waterproof and durable, and great for basements and floors that might take a beating. Combining wood, steel, tin and brick, this modern farmhouse looking basement is chic and ready to host family and friends to watch sporting events!
Rudloff Custom Builders has won Best of Houzz for Customer Service in 2014, 2015 2016, 2017 and 2019. We also were voted Best of Design in 2016, 2017, 2018, 2019 which only 2% of professionals receive. Rudloff Custom Builders has been featured on Houzz in their Kitchen of the Week, What to Know About Using Reclaimed Wood in the Kitchen as well as included in their Bathroom WorkBook article. We are a full service, certified remodeling company that covers all of the Philadelphia suburban area. This business, like most others, developed from a friendship of young entrepreneurs who wanted to make a difference in their clients’ lives, one household at a time. This relationship between partners is much more than a friendship. Edward and Stephen Rudloff are brothers who have renovated and built custom homes together paying close attention to detail. They are carpenters by trade and understand concept and execution. Rudloff Custom Builders will provide services for you with the highest level of professionalism, quality, detail, punctuality and craftsmanship, every step of the way along our journey together.
Specializing in residential construction allows us to connect with our clients early in the design phase to ensure that every detail is captured as you imagined. One stop shopping is essentially what you will receive with Rudloff Custom Builders from design of your project to the construction of your dreams, executed by on-site project managers and skilled craftsmen. Our concept: envision our client’s ideas and make them a reality. Our mission: CREATING LIFETIME RELATIONSHIPS BUILT ON TRUST AND INTEGRITY.
Photo Credit: Linda McManus Images
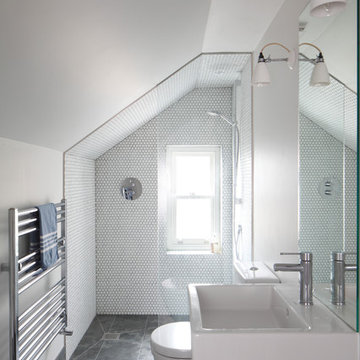
Bedwardine Road is our epic renovation and extension of a vast Victorian villa in Crystal Palace, south-east London.
Traditional architectural details such as flat brick arches and a denticulated brickwork entablature on the rear elevation counterbalance a kitchen that feels like a New York loft, complete with a polished concrete floor, underfloor heating and floor to ceiling Crittall windows.
Interiors details include as a hidden “jib” door that provides access to a dressing room and theatre lights in the master bathroom.
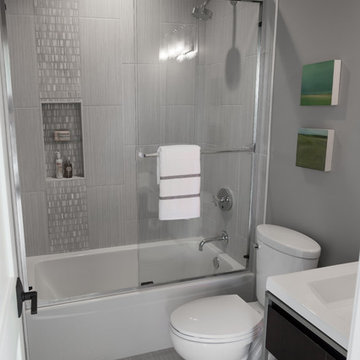
Small contemporary bathroom in Minneapolis with a console sink, flat-panel cabinets, dark wood cabinets, solid surface benchtops, an alcove tub, an alcove shower, a one-piece toilet, gray tile, ceramic tile, grey walls and ceramic floors.
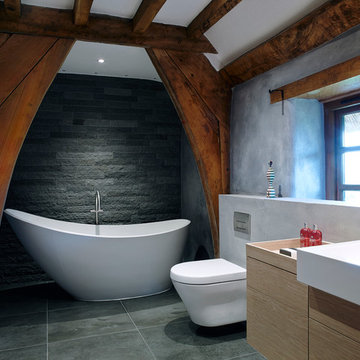
Contemporary country cottage bathroom. The free-standing bath is framed by the natural oak supports and is set against contrasting dark grey basalt wall tiles.
Bathroom Design Ideas with Grey Walls and a Console Sink
7