Bathroom Design Ideas with Grey Walls and an Undermount Sink
Refine by:
Budget
Sort by:Popular Today
81 - 100 of 86,050 photos
Item 1 of 3
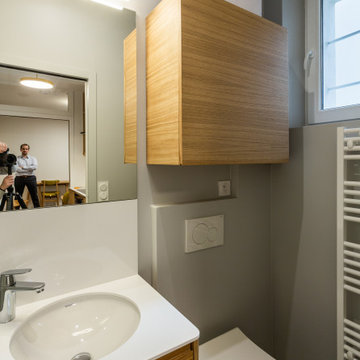
Petite salle de bain compacte avec le lavabo sous-encastré, avec la crédence et plan de travail en résine (surface solide). Un placard en bois vient cacher le ballon d'eau chaude.

Expansive transitional master bathroom in Tampa with glass-front cabinets, white cabinets, an open shower, a two-piece toilet, gray tile, marble, grey walls, marble floors, an undermount sink, marble benchtops, grey floor, an open shower, white benchtops, a double vanity and a freestanding vanity.

12 x 24 white and gray tile with veining in matte finish. Gold hardware and gold plumbing fixtures. Shagreen gray cabinet.
Photo of a mid-sized transitional master bathroom in Charlotte with grey cabinets, a drop-in tub, white tile, porcelain tile, grey walls, porcelain floors, an undermount sink, engineered quartz benchtops, white floor, white benchtops, a double vanity, a freestanding vanity and flat-panel cabinets.
Photo of a mid-sized transitional master bathroom in Charlotte with grey cabinets, a drop-in tub, white tile, porcelain tile, grey walls, porcelain floors, an undermount sink, engineered quartz benchtops, white floor, white benchtops, a double vanity, a freestanding vanity and flat-panel cabinets.

Large traditional master wet room bathroom in Nashville with recessed-panel cabinets, white cabinets, a freestanding tub, a two-piece toilet, white tile, porcelain tile, grey walls, medium hardwood floors, an undermount sink, engineered quartz benchtops, brown floor, a hinged shower door, white benchtops, a niche, a double vanity, a built-in vanity, recessed and wallpaper.

custom built-in cabinetry adds ample storage at this black and white bathroom, featuring mosaic wall tile and terrazzo flooring
Mid-sized midcentury 3/4 bathroom in Orange County with flat-panel cabinets, white cabinets, gray tile, mosaic tile, grey walls, terrazzo floors, an undermount sink, engineered quartz benchtops, multi-coloured floor, white benchtops, a laundry, a single vanity and a floating vanity.
Mid-sized midcentury 3/4 bathroom in Orange County with flat-panel cabinets, white cabinets, gray tile, mosaic tile, grey walls, terrazzo floors, an undermount sink, engineered quartz benchtops, multi-coloured floor, white benchtops, a laundry, a single vanity and a floating vanity.

Master Bathroom Vanity
Design ideas for a large modern master bathroom in Chicago with flat-panel cabinets, grey cabinets, a freestanding tub, an alcove shower, white tile, porcelain tile, grey walls, porcelain floors, an undermount sink, white floor, an open shower, grey benchtops, a double vanity and a floating vanity.
Design ideas for a large modern master bathroom in Chicago with flat-panel cabinets, grey cabinets, a freestanding tub, an alcove shower, white tile, porcelain tile, grey walls, porcelain floors, an undermount sink, white floor, an open shower, grey benchtops, a double vanity and a floating vanity.
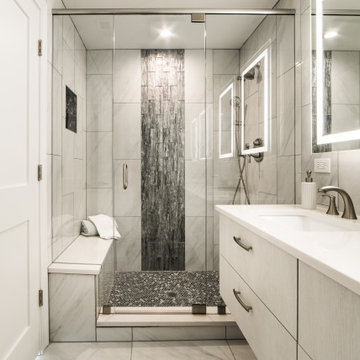
Haylieread was asked to take these two bathrooms stuck in the 1980s and transform them into a spa-like experience. HaylieRead said no problem! The use of neutral tiles with pops of texture added depth and created the tranquil vibe. All plumbing fixtures were updated with beautiful warm metals with customizable sprays. To finish it off HaylieRead used statement pieces throughout to create moments of interest and ease function.

Transitional bathroom in San Diego with shaker cabinets, white cabinets, an alcove shower, white tile, grey walls, light hardwood floors, an undermount sink, beige floor, an open shower, black benchtops, a double vanity, a freestanding vanity, a niche and a shower seat.

We transformed this 80's bathroom into a modern farmhouse bathroom! Black shower, grey chevron tile, white distressed subway tile, a fun printed grey and white floor, ship-lap, white vanity, black mirrors and lighting, and a freestanding tub to unwind in after a long day!

Calm and serene master with steam shower and double shower head. Low sheen walnut cabinets add warmth and color
Design ideas for a large midcentury master bathroom in Chicago with furniture-like cabinets, medium wood cabinets, a freestanding tub, a double shower, a one-piece toilet, gray tile, marble, grey walls, marble floors, an undermount sink, engineered quartz benchtops, grey floor, a hinged shower door, white benchtops, a shower seat, a double vanity and a built-in vanity.
Design ideas for a large midcentury master bathroom in Chicago with furniture-like cabinets, medium wood cabinets, a freestanding tub, a double shower, a one-piece toilet, gray tile, marble, grey walls, marble floors, an undermount sink, engineered quartz benchtops, grey floor, a hinged shower door, white benchtops, a shower seat, a double vanity and a built-in vanity.

Black, white and grey bathroom design with dual sinks, skylight above the shower and storage behind mirrors and in the large vanity unit.
Inspiration for a contemporary bathroom in Melbourne with black cabinets, an open shower, porcelain tile, grey walls, porcelain floors, engineered quartz benchtops, grey floor, an open shower, white benchtops, a niche, a floating vanity, flat-panel cabinets, gray tile and an undermount sink.
Inspiration for a contemporary bathroom in Melbourne with black cabinets, an open shower, porcelain tile, grey walls, porcelain floors, engineered quartz benchtops, grey floor, an open shower, white benchtops, a niche, a floating vanity, flat-panel cabinets, gray tile and an undermount sink.

Design ideas for a mid-sized transitional master bathroom in Orange County with shaker cabinets, medium wood cabinets, a freestanding tub, a corner shower, a one-piece toilet, white tile, porcelain tile, grey walls, porcelain floors, an undermount sink, engineered quartz benchtops, beige floor, a hinged shower door, white benchtops, a shower seat, a double vanity and a built-in vanity.

Photo of a traditional master bathroom in Other with raised-panel cabinets, medium wood cabinets, a drop-in tub, an open shower, grey walls, an undermount sink, marble benchtops, multi-coloured floor, an open shower, a double vanity and a built-in vanity.
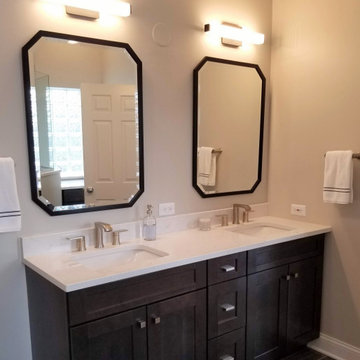
This is an example of a mid-sized transitional master bathroom in Chicago with shaker cabinets, dark wood cabinets, grey walls, porcelain floors, an undermount sink, engineered quartz benchtops, grey floor, white benchtops, a double vanity and a built-in vanity.

Photo of a mid-sized transitional master bathroom in Philadelphia with flat-panel cabinets, white cabinets, a freestanding tub, an alcove shower, a two-piece toilet, white tile, subway tile, grey walls, slate floors, an undermount sink, engineered quartz benchtops, black floor, a hinged shower door, white benchtops, a shower seat, a double vanity and a built-in vanity.

Nautical theme towel shelves highlight Guest Bathrooms - HLODGE - Unionville, IN - Lake Lemon - HAUS | Architecture For Modern Lifestyles (architect + photographer) - WERK | Building Modern (builder)

mid-century modern bathroom with terrazzo countertop, hexagonal sink, custom walnut mirror with white powder coated shelf, teal hexagonal ceramic tiles, Porcelanosa textured large format white tile, gray oak cabinet, Edison bulb sconce hanging light fixtures.
Modernes Badezimmer aus der Mitte des Jahrhunderts mit Terrazzo-Arbeitsplatte, sechseckiges Waschbecken, maßgefertigter Spiegel aus Nussbaumholz mit weißer, pulverbeschichteter Ablage, sechseckige Keramikfliesen in Tealachs, großformatige weiße Fliesen mit Porcelanosa-Struktur, Schrank aus grauer Eiche, Hängeleuchten mit Edison-Glühbirne.

Inspiration for a mid-sized transitional master bathroom in Baltimore with shaker cabinets, white cabinets, a corner shower, a one-piece toilet, white tile, ceramic tile, grey walls, porcelain floors, an undermount sink, engineered quartz benchtops, brown floor, a hinged shower door, multi-coloured benchtops, a shower seat, a double vanity and a freestanding vanity.
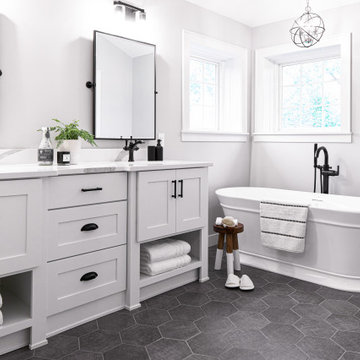
Photo of a mid-sized transitional master bathroom in Minneapolis with shaker cabinets, white cabinets, a freestanding tub, white tile, ceramic tile, grey walls, porcelain floors, an undermount sink, engineered quartz benchtops, grey floor, white benchtops, a double vanity and a floating vanity.
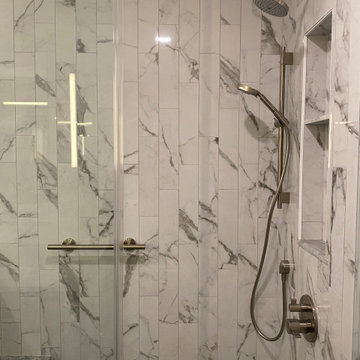
Small contemporary master bathroom in Baltimore with flat-panel cabinets, medium wood cabinets, a corner shower, a one-piece toilet, gray tile, porcelain tile, grey walls, porcelain floors, an undermount sink, granite benchtops, grey floor, a hinged shower door, grey benchtops, a shower seat, a double vanity and a built-in vanity.
Bathroom Design Ideas with Grey Walls and an Undermount Sink
5