Bathroom Design Ideas with Grey Walls and an Undermount Sink
Refine by:
Budget
Sort by:Popular Today
161 - 180 of 86,050 photos
Item 1 of 3
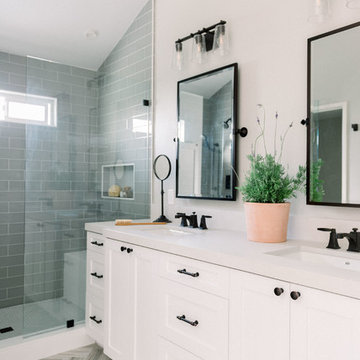
Photo Credit: Pura Soul Photography
Mid-sized country master bathroom in San Diego with shaker cabinets, white cabinets, an alcove shower, a one-piece toilet, gray tile, glass tile, grey walls, porcelain floors, an undermount sink, engineered quartz benchtops, beige floor, a hinged shower door and white benchtops.
Mid-sized country master bathroom in San Diego with shaker cabinets, white cabinets, an alcove shower, a one-piece toilet, gray tile, glass tile, grey walls, porcelain floors, an undermount sink, engineered quartz benchtops, beige floor, a hinged shower door and white benchtops.
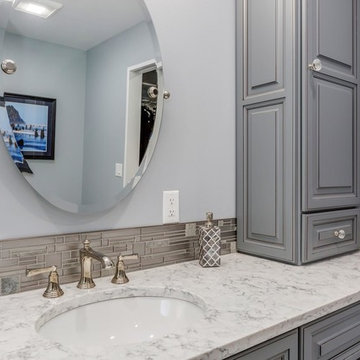
The vanity is detailed beautifully from the glass hardware knobs to the frame-less oval mirror.
Design ideas for a mid-sized traditional master bathroom in Portland with beaded inset cabinets, grey cabinets, an open shower, a one-piece toilet, white tile, marble, grey walls, porcelain floors, an undermount sink, engineered quartz benchtops, grey floor, a hinged shower door and white benchtops.
Design ideas for a mid-sized traditional master bathroom in Portland with beaded inset cabinets, grey cabinets, an open shower, a one-piece toilet, white tile, marble, grey walls, porcelain floors, an undermount sink, engineered quartz benchtops, grey floor, a hinged shower door and white benchtops.
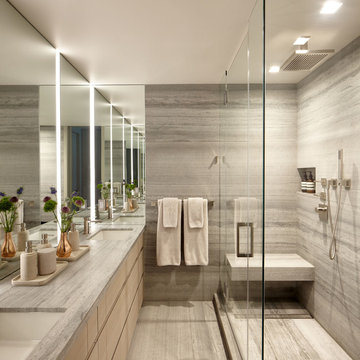
Joshua McHugh
Mid-sized modern master bathroom in New York with flat-panel cabinets, light wood cabinets, a corner shower, a wall-mount toilet, gray tile, travertine, grey walls, travertine floors, an undermount sink, limestone benchtops, grey floor, a hinged shower door and grey benchtops.
Mid-sized modern master bathroom in New York with flat-panel cabinets, light wood cabinets, a corner shower, a wall-mount toilet, gray tile, travertine, grey walls, travertine floors, an undermount sink, limestone benchtops, grey floor, a hinged shower door and grey benchtops.
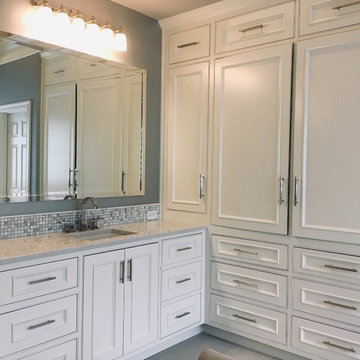
The large wardrobe showcases adjustable shelves, a hidden medicine cabinet and ample storage for linens and towels.
Design Connection, Inc. provided bathroom design, AutoCAD drawings, tile, countertops, cabinets, lighting, plumbing fixtures, wallpaper, shower enclosure, artwork, bench, custom mirrors, project management, and installation of all materials to keep the integrity of Design Connection, Inc.’s high standards.
See the Before & After pictures from this bathroom remodel here: https://www.designconnectioninc.com/project/master-bathroom-remodel-in-johnson-county-ks/
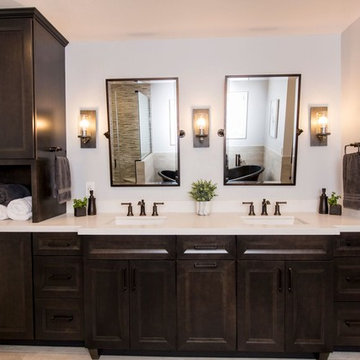
Large mediterranean master bathroom in Los Angeles with a freestanding tub, a corner shower, beige tile, porcelain tile, grey walls, porcelain floors, beige floor, a hinged shower door, recessed-panel cabinets, dark wood cabinets, an undermount sink, engineered quartz benchtops and white benchtops.
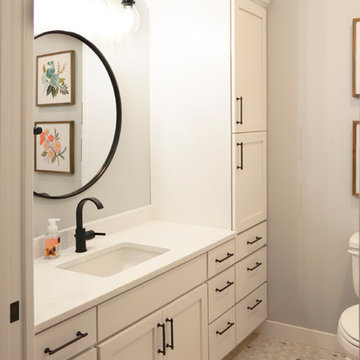
Photo of a large country 3/4 bathroom in Other with shaker cabinets, white cabinets, an alcove shower, gray tile, porcelain tile, grey walls, an undermount sink, engineered quartz benchtops, white benchtops, a two-piece toilet, mosaic tile floors, multi-coloured floor and a shower curtain.
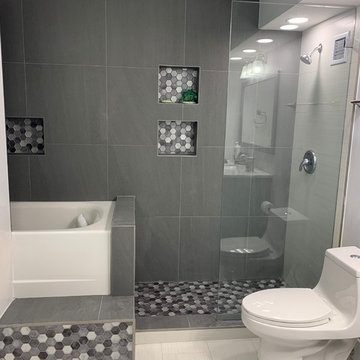
Master bath with creative bathtub location, aka in a converted closet!
Photo of a mid-sized modern master bathroom in Miami with furniture-like cabinets, blue cabinets, an alcove tub, an open shower, a one-piece toilet, grey walls, porcelain floors, an undermount sink, marble benchtops, white floor, an open shower and multi-coloured benchtops.
Photo of a mid-sized modern master bathroom in Miami with furniture-like cabinets, blue cabinets, an alcove tub, an open shower, a one-piece toilet, grey walls, porcelain floors, an undermount sink, marble benchtops, white floor, an open shower and multi-coloured benchtops.
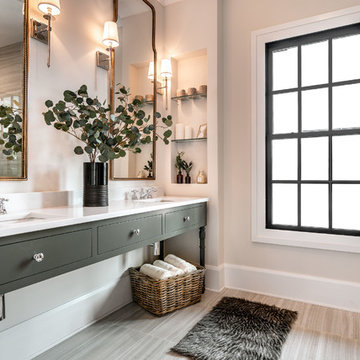
This is an example of a transitional master bathroom in Louisville with grey cabinets, gray tile, grey walls, an undermount sink, grey floor, white benchtops and flat-panel cabinets.
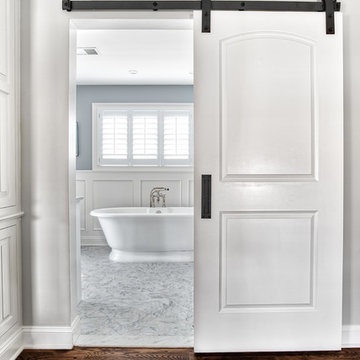
Sliding barn doors are a very popular door style for master bathrooms. They take up no space and the black hardware stands out and gives the room a nice transitional touch.
Photos by Chris Veith
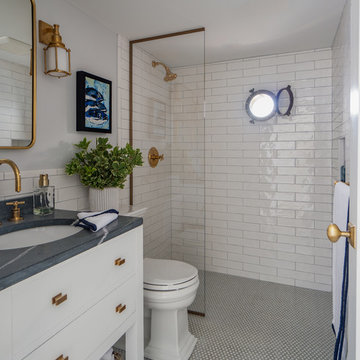
Photography: Eric Roth
Inspiration for a small beach style bathroom in Boston with white cabinets, a curbless shower, a two-piece toilet, white tile, porcelain tile, grey walls, ceramic floors, an undermount sink, marble benchtops, multi-coloured floor, an open shower, grey benchtops and flat-panel cabinets.
Inspiration for a small beach style bathroom in Boston with white cabinets, a curbless shower, a two-piece toilet, white tile, porcelain tile, grey walls, ceramic floors, an undermount sink, marble benchtops, multi-coloured floor, an open shower, grey benchtops and flat-panel cabinets.
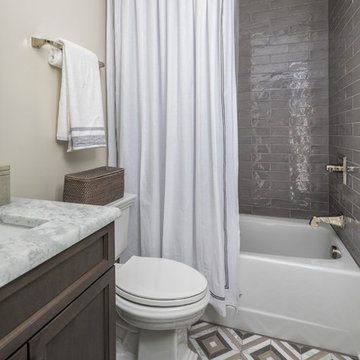
Photo of a small transitional kids bathroom in Charlotte with dark wood cabinets, an alcove tub, a shower/bathtub combo, a two-piece toilet, gray tile, ceramic tile, grey walls, an undermount sink, marble benchtops, multi-coloured floor, a shower curtain, white benchtops and recessed-panel cabinets.
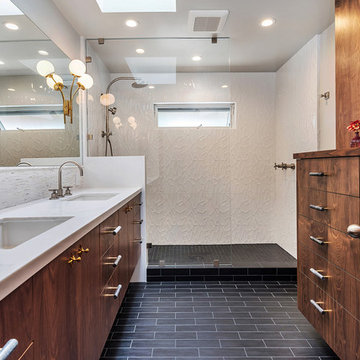
Brian McCloud
Transitional bathroom in San Francisco with flat-panel cabinets, medium wood cabinets, an alcove shower, white tile, grey walls, an undermount sink, black floor, an open shower and white benchtops.
Transitional bathroom in San Francisco with flat-panel cabinets, medium wood cabinets, an alcove shower, white tile, grey walls, an undermount sink, black floor, an open shower and white benchtops.
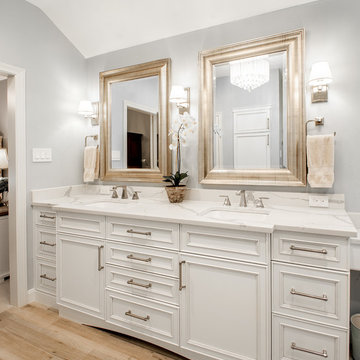
Our clients called us wanting to not only update their master bathroom but to specifically make it more functional. She had just had knee surgery, so taking a shower wasn’t easy. They wanted to remove the tub and enlarge the shower, as much as possible, and add a bench. She really wanted a seated makeup vanity area, too. They wanted to replace all vanity cabinets making them one height, and possibly add tower storage. With the current layout, they felt that there were too many doors, so we discussed possibly using a barn door to the bedroom.
We removed the large oval bathtub and expanded the shower, with an added bench. She got her seated makeup vanity and it’s placed between the shower and the window, right where she wanted it by the natural light. A tilting oval mirror sits above the makeup vanity flanked with Pottery Barn “Hayden” brushed nickel vanity lights. A lit swing arm makeup mirror was installed, making for a perfect makeup vanity! New taller Shiloh “Eclipse” bathroom cabinets painted in Polar with Slate highlights were installed (all at one height), with Kohler “Caxton” square double sinks. Two large beautiful mirrors are hung above each sink, again, flanked with Pottery Barn “Hayden” brushed nickel vanity lights on either side. Beautiful Quartzmasters Polished Calacutta Borghini countertops were installed on both vanities, as well as the shower bench top and shower wall cap.
Carrara Valentino basketweave mosaic marble tiles was installed on the shower floor and the back of the niches, while Heirloom Clay 3x9 tile was installed on the shower walls. A Delta Shower System was installed with both a hand held shower and a rainshower. The linen closet that used to have a standard door opening into the middle of the bathroom is now storage cabinets, with the classic Restoration Hardware “Campaign” pulls on the drawers and doors. A beautiful Birch forest gray 6”x 36” floor tile, laid in a random offset pattern was installed for an updated look on the floor. New glass paneled doors were installed to the closet and the water closet, matching the barn door. A gorgeous Shades of Light 20” “Pyramid Crystals” chandelier was hung in the center of the bathroom to top it all off!
The bedroom was painted a soothing Magnetic Gray and a classic updated Capital Lighting “Harlow” Chandelier was hung for an updated look.
We were able to meet all of our clients needs by removing the tub, enlarging the shower, installing the seated makeup vanity, by the natural light, right were she wanted it and by installing a beautiful barn door between the bathroom from the bedroom! Not only is it beautiful, but it’s more functional for them now and they love it!
Design/Remodel by Hatfield Builders & Remodelers | Photography by Versatile Imaging
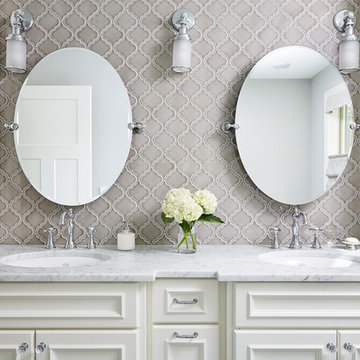
Custom vanity
Inspiration for a large traditional master bathroom in Minneapolis with recessed-panel cabinets, white cabinets, gray tile, porcelain tile, grey walls, an undermount sink, solid surface benchtops and grey benchtops.
Inspiration for a large traditional master bathroom in Minneapolis with recessed-panel cabinets, white cabinets, gray tile, porcelain tile, grey walls, an undermount sink, solid surface benchtops and grey benchtops.
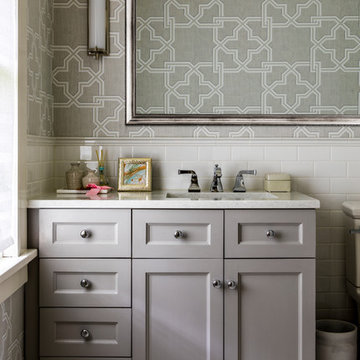
David Papazian
Photo of a small transitional kids bathroom in Portland with grey cabinets, white tile, ceramic floors, an undermount sink, engineered quartz benchtops, white floor, recessed-panel cabinets, subway tile, grey walls and white benchtops.
Photo of a small transitional kids bathroom in Portland with grey cabinets, white tile, ceramic floors, an undermount sink, engineered quartz benchtops, white floor, recessed-panel cabinets, subway tile, grey walls and white benchtops.
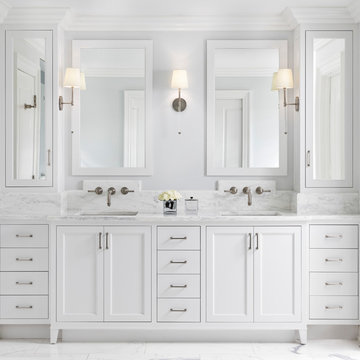
This is an example of a large transitional master bathroom in Detroit with recessed-panel cabinets, white cabinets, white tile, grey walls, an undermount sink, white floor, white benchtops, a freestanding tub, a curbless shower, a two-piece toilet, marble, marble floors, marble benchtops and a hinged shower door.
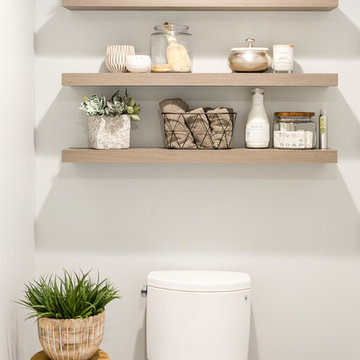
The full bath and shower off the lake provides easy access to clean up from a full day outdoors. The shower niche tile (seen in mirror reflection) is repeated in the shower floor, and sets above a long linear bench. This clean rustic bathroom is perfect for guests and family.
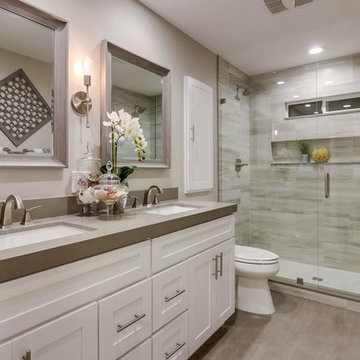
Inspiration for a contemporary 3/4 bathroom in Orange County with shaker cabinets, white cabinets, an alcove shower, gray tile, grey walls, an undermount sink, grey floor, a hinged shower door and grey benchtops.
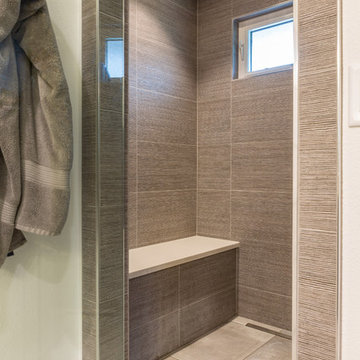
This ranch was a complete renovation! We took it down to the studs and redesigned the space for this young family. We opened up the main floor to create a large kitchen with two islands and seating for a crowd and a dining nook that looks out on the beautiful front yard. We created two seating areas, one for TV viewing and one for relaxing in front of the bar area. We added a new mudroom with lots of closed storage cabinets, a pantry with a sliding barn door and a powder room for guests. We raised the ceilings by a foot and added beams for definition of the spaces. We gave the whole home a unified feel using lots of white and grey throughout with pops of orange to keep it fun.
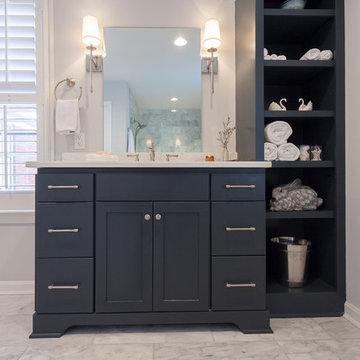
Inspiration for a mid-sized traditional 3/4 bathroom in Nashville with shaker cabinets, blue cabinets, an alcove shower, white tile, porcelain tile, grey walls, porcelain floors, an undermount sink, solid surface benchtops, white floor, a hinged shower door and white benchtops.
Bathroom Design Ideas with Grey Walls and an Undermount Sink
9