Bathroom Design Ideas with Grey Walls and Cement Tiles
Refine by:
Budget
Sort by:Popular Today
161 - 180 of 2,515 photos
Item 1 of 3
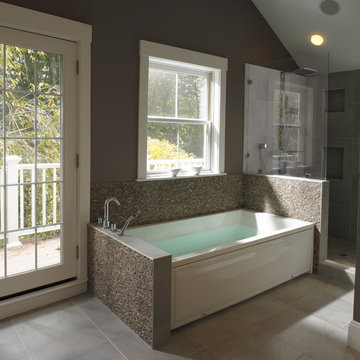
Inspiration for a large contemporary master bathroom in Boston with flat-panel cabinets, light wood cabinets, an alcove tub, an alcove shower, gray tile, cement tile, grey walls, cement tiles, a vessel sink and wood benchtops.
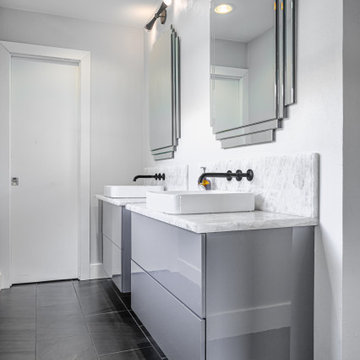
Design/Build: Marvelous Home Makeovers
Photo: © Mike Healey Photography
Inspiration for a mid-sized modern master bathroom in Dallas with flat-panel cabinets, grey cabinets, grey walls, cement tiles, a vessel sink, marble benchtops, black floor, white benchtops, a double vanity and a floating vanity.
Inspiration for a mid-sized modern master bathroom in Dallas with flat-panel cabinets, grey cabinets, grey walls, cement tiles, a vessel sink, marble benchtops, black floor, white benchtops, a double vanity and a floating vanity.
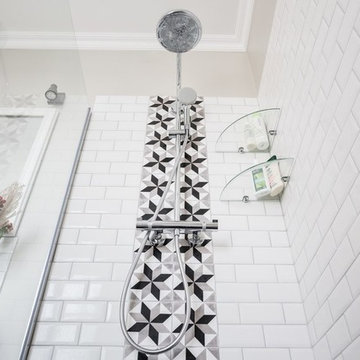
Réalisation d'un grande douche à l'italienne à niveau en carrelage métro avec un bande de carrelage imitation carreaux de ciment le long de la colonne de douche
Photo Maryline Krynicki
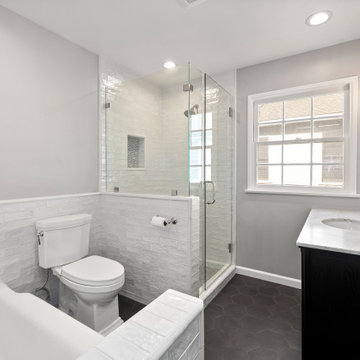
Installation of all Tile; Shower, Floor and all Walls.
Installation of Bathtub, Vanity, Vintage Sconces, Circular Mirror, Shower Doors, Toilet, all Fixtures and Faucets, Countertops and a fresh paint to finish.
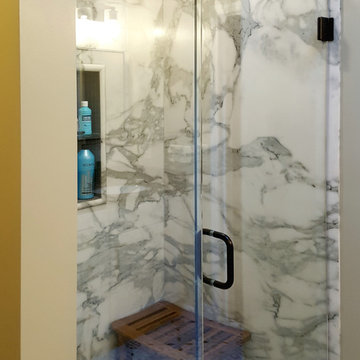
We reworked a dated farmhouse bathroom to a modern farmhouse design. This bath features a soaking tub, black matte fixtures, pivot mirrors, cement tile floors, and Tyvarian shower panels.
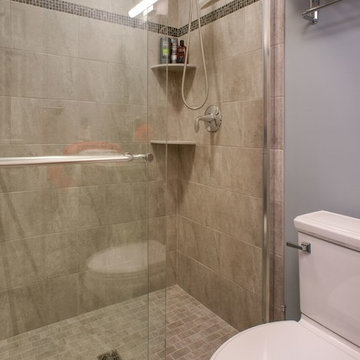
Design ideas for a small contemporary 3/4 bathroom in San Francisco with raised-panel cabinets, dark wood cabinets, an alcove shower, a two-piece toilet, beige tile, ceramic tile, grey walls, cement tiles, a drop-in sink, solid surface benchtops, beige floor and a sliding shower screen.
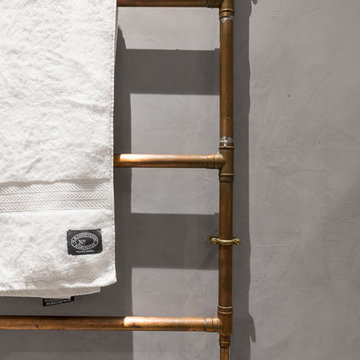
Trendy bathroom with open shower.
Crafted tape with copper pipes made onsite
Ciment spanish floor tiles
Photo of a mid-sized industrial kids bathroom in London with an open shower, glass tile, grey walls and cement tiles.
Photo of a mid-sized industrial kids bathroom in London with an open shower, glass tile, grey walls and cement tiles.
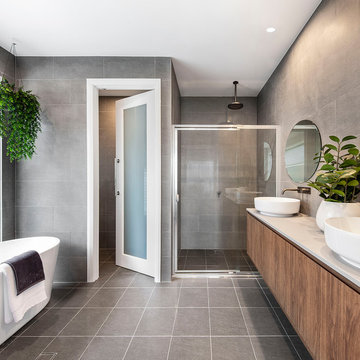
McDonald Jones Homes
Photo of a mid-sized contemporary master bathroom in Wollongong with furniture-like cabinets, medium wood cabinets, a freestanding tub, a corner shower, a one-piece toilet, gray tile, stone tile, grey walls, cement tiles, a console sink, engineered quartz benchtops, grey floor, a sliding shower screen and white benchtops.
Photo of a mid-sized contemporary master bathroom in Wollongong with furniture-like cabinets, medium wood cabinets, a freestanding tub, a corner shower, a one-piece toilet, gray tile, stone tile, grey walls, cement tiles, a console sink, engineered quartz benchtops, grey floor, a sliding shower screen and white benchtops.
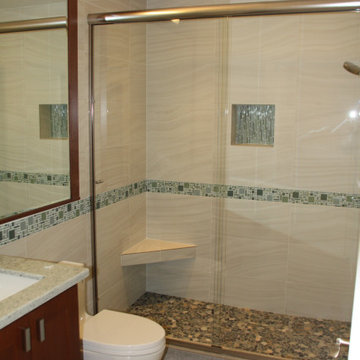
One of two bathrooms in the basement building out. This is the public bathroom which includes a walk-in shoer.
Design ideas for a mid-sized arts and crafts bathroom in Portland with shaker cabinets, brown cabinets, a double shower, a one-piece toilet, gray tile, ceramic tile, grey walls, cement tiles, an undermount sink, engineered quartz benchtops, grey floor, a sliding shower screen, multi-coloured benchtops, a shower seat, a single vanity and a built-in vanity.
Design ideas for a mid-sized arts and crafts bathroom in Portland with shaker cabinets, brown cabinets, a double shower, a one-piece toilet, gray tile, ceramic tile, grey walls, cement tiles, an undermount sink, engineered quartz benchtops, grey floor, a sliding shower screen, multi-coloured benchtops, a shower seat, a single vanity and a built-in vanity.
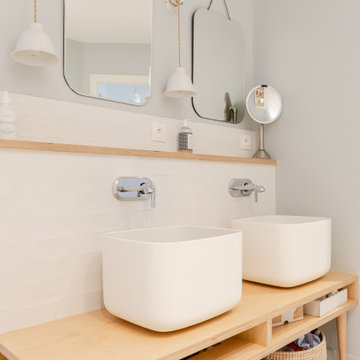
Nos clients ont fait l'acquisition de ce 135 m² afin d'y loger leur future famille. Le couple avait une certaine vision de leur intérieur idéal : de grands espaces de vie et de nombreux rangements.
Nos équipes ont donc traduit cette vision physiquement. Ainsi, l'appartement s'ouvre sur une entrée intemporelle où se dresse un meuble Ikea et une niche boisée. Éléments parfaits pour habiller le couloir et y ranger des éléments sans l'encombrer d'éléments extérieurs.
Les pièces de vie baignent dans la lumière. Au fond, il y a la cuisine, située à la place d'une ancienne chambre. Elle détonne de par sa singularité : un look contemporain avec ses façades grises et ses finitions en laiton sur fond de papier au style anglais.
Les rangements de la cuisine s'invitent jusqu'au premier salon comme un trait d'union parfait entre les 2 pièces.
Derrière une verrière coulissante, on trouve le 2e salon, lieu de détente ultime avec sa bibliothèque-meuble télé conçue sur-mesure par nos équipes.
Enfin, les SDB sont un exemple de notre savoir-faire ! Il y a celle destinée aux enfants : spacieuse, chaleureuse avec sa baignoire ovale. Et celle des parents : compacte et aux traits plus masculins avec ses touches de noir.
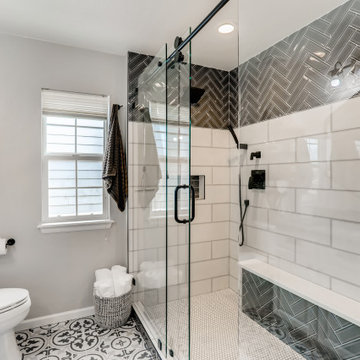
Master bath renovation, look at the gorgeous shower door!
Photo of a mid-sized country master bathroom in Denver with raised-panel cabinets, white cabinets, a built-in vanity, a double shower, a two-piece toilet, multi-coloured tile, subway tile, grey walls, cement tiles, an undermount sink, engineered quartz benchtops, multi-coloured floor, a sliding shower screen, multi-coloured benchtops, a niche and a double vanity.
Photo of a mid-sized country master bathroom in Denver with raised-panel cabinets, white cabinets, a built-in vanity, a double shower, a two-piece toilet, multi-coloured tile, subway tile, grey walls, cement tiles, an undermount sink, engineered quartz benchtops, multi-coloured floor, a sliding shower screen, multi-coloured benchtops, a niche and a double vanity.
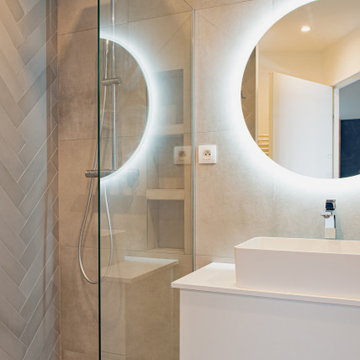
Mid-sized modern 3/4 wet room bathroom in Paris with white cabinets, a freestanding tub, gray tile, cement tile, grey walls, cement tiles, a trough sink, grey floor, a hinged shower door, a niche and a single vanity.
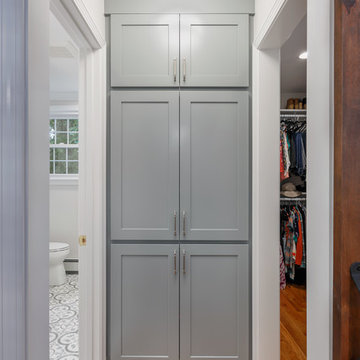
Inspiration for a mid-sized transitional master bathroom in Boston with recessed-panel cabinets, light wood cabinets, an alcove shower, a one-piece toilet, white tile, subway tile, grey walls, cement tiles, an undermount sink, engineered quartz benchtops, multi-coloured floor, a hinged shower door and white benchtops.
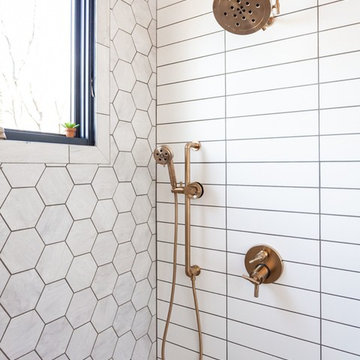
photography by Cynthia Walker Photography
Mid-sized country master bathroom in Other with flat-panel cabinets, dark wood cabinets, a freestanding tub, an alcove shower, gray tile, marble, grey walls, cement tiles, an undermount sink, marble benchtops, grey floor, a hinged shower door and white benchtops.
Mid-sized country master bathroom in Other with flat-panel cabinets, dark wood cabinets, a freestanding tub, an alcove shower, gray tile, marble, grey walls, cement tiles, an undermount sink, marble benchtops, grey floor, a hinged shower door and white benchtops.
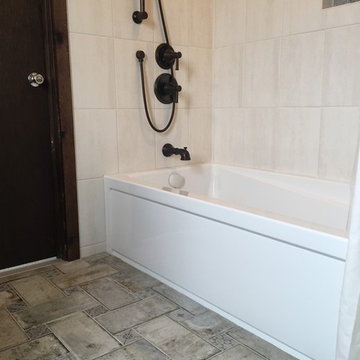
Photo of a mid-sized transitional 3/4 bathroom in Philadelphia with furniture-like cabinets, dark wood cabinets, an alcove tub, a shower/bathtub combo, a two-piece toilet, grey walls, cement tiles, a drop-in sink, wood benchtops, grey floor, a shower curtain and brown benchtops.
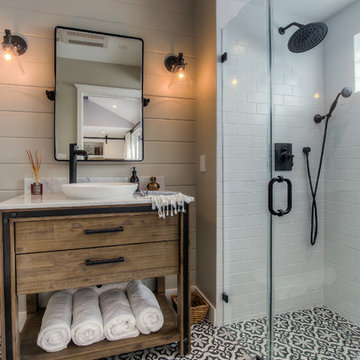
This beautiful bathroom features cement tiles (from Cement Tile Shop) on the floors with an infinity drain a custom frameless shower door and custom lighting. Vanity is Signature Hardware, and mirror is from Pottery Barn.
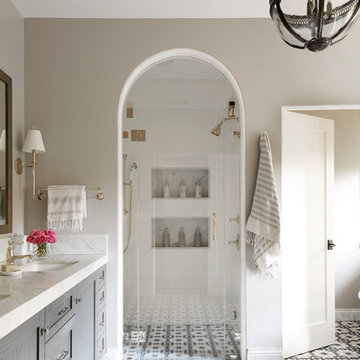
Thibault Cartier
Design ideas for a mediterranean master bathroom in San Francisco with shaker cabinets, grey cabinets, an alcove shower, white tile, subway tile, grey walls, cement tiles, an undermount sink, multi-coloured floor, a hinged shower door and white benchtops.
Design ideas for a mediterranean master bathroom in San Francisco with shaker cabinets, grey cabinets, an alcove shower, white tile, subway tile, grey walls, cement tiles, an undermount sink, multi-coloured floor, a hinged shower door and white benchtops.
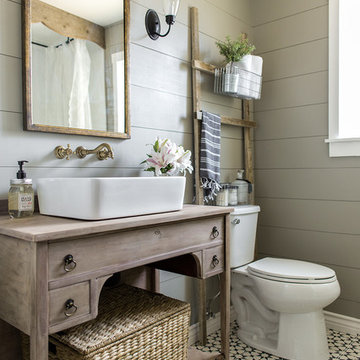
Jenna Sue
Inspiration for a small country master bathroom in Tampa with light wood cabinets, a claw-foot tub, a vessel sink, a two-piece toilet, grey walls, cement tiles, black floor, brown benchtops and flat-panel cabinets.
Inspiration for a small country master bathroom in Tampa with light wood cabinets, a claw-foot tub, a vessel sink, a two-piece toilet, grey walls, cement tiles, black floor, brown benchtops and flat-panel cabinets.
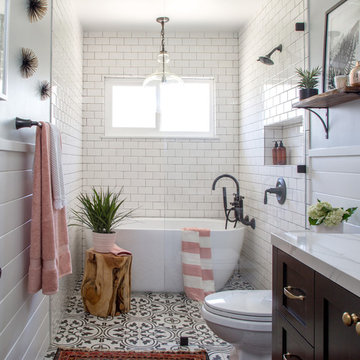
Bethany Nauert
Inspiration for a mid-sized country bathroom in Los Angeles with shaker cabinets, a freestanding tub, white tile, subway tile, an undermount sink, brown cabinets, a curbless shower, a two-piece toilet, grey walls, cement tiles, marble benchtops, black floor and an open shower.
Inspiration for a mid-sized country bathroom in Los Angeles with shaker cabinets, a freestanding tub, white tile, subway tile, an undermount sink, brown cabinets, a curbless shower, a two-piece toilet, grey walls, cement tiles, marble benchtops, black floor and an open shower.
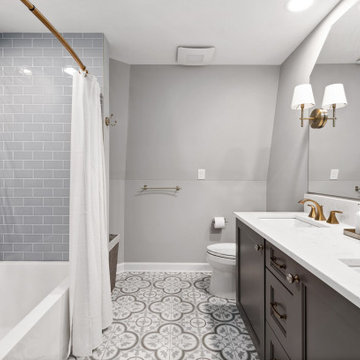
Mid-sized transitional kids bathroom with shaker cabinets, grey cabinets, an alcove tub, a shower/bathtub combo, a two-piece toilet, blue tile, subway tile, grey walls, cement tiles, an undermount sink, quartzite benchtops, white floor, a shower curtain, white benchtops, a double vanity and a built-in vanity.
Bathroom Design Ideas with Grey Walls and Cement Tiles
9