Bathroom Design Ideas with Grey Walls and Cement Tiles
Refine by:
Budget
Sort by:Popular Today
121 - 140 of 2,515 photos
Item 1 of 3
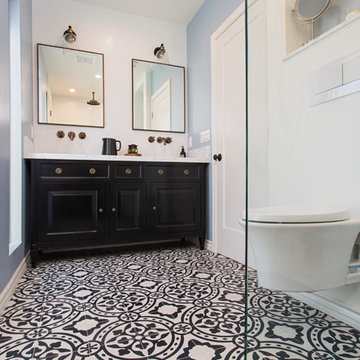
Master suite addition to an existing 20's Spanish home in the heart of Sherman Oaks, approx. 300+ sq. added to this 1300sq. home to provide the needed master bedroom suite. the large 14' by 14' bedroom has a 1 lite French door to the back yard and a large window allowing much needed natural light, the new hardwood floors were matched to the existing wood flooring of the house, a Spanish style arch was done at the entrance to the master bedroom to conform with the rest of the architectural style of the home.
The master bathroom on the other hand was designed with a Scandinavian style mixed with Modern wall mounted toilet to preserve space and to allow a clean look, an amazing gloss finish freestanding vanity unit boasting wall mounted faucets and a whole wall tiled with 2x10 subway tile in a herringbone pattern.
For the floor tile we used 8x8 hand painted cement tile laid in a pattern pre determined prior to installation.
The wall mounted toilet has a huge open niche above it with a marble shelf to be used for decoration.
The huge shower boasts 2x10 herringbone pattern subway tile, a side to side niche with a marble shelf, the same marble material was also used for the shower step to give a clean look and act as a trim between the 8x8 cement tiles and the bark hex tile in the shower pan.
Notice the hidden drain in the center with tile inserts and the great modern plumbing fixtures in an old work antique bronze finish.
A walk-in closet was constructed as well to allow the much needed storage space.
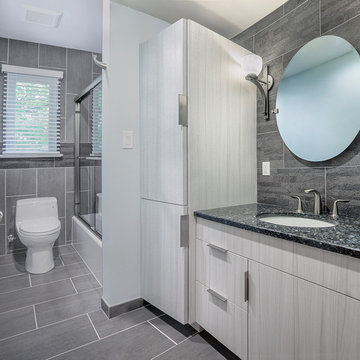
Large contemporary master bathroom in New York with flat-panel cabinets, grey cabinets, a corner shower, a one-piece toilet, gray tile, ceramic tile, grey walls, cement tiles, a drop-in sink, laminate benchtops, grey floor, a hinged shower door and an alcove tub.
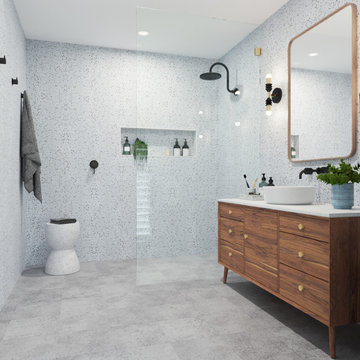
Inspiration for a mid-sized midcentury master bathroom in Brisbane with furniture-like cabinets, medium wood cabinets, an open shower, gray tile, ceramic tile, grey walls, cement tiles, a vessel sink, engineered quartz benchtops, grey floor and white benchtops.
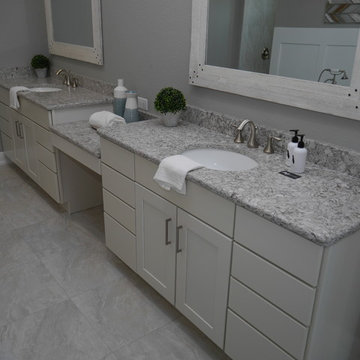
This is an example of a large arts and crafts master bathroom in Tampa with flat-panel cabinets, white cabinets, a freestanding tub, an alcove shower, a two-piece toilet, gray tile, grey walls, cement tiles, a drop-in sink, laminate benchtops, grey floor, a hinged shower door and grey benchtops.
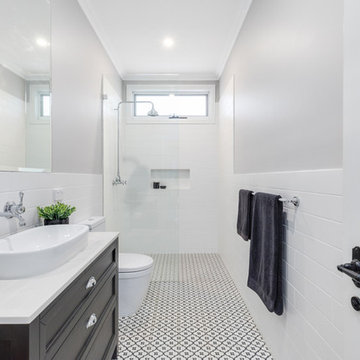
Complete bathroom renovation
Photo of a transitional bathroom in Sydney with shaker cabinets, black cabinets, a vessel sink, marble benchtops, grey walls, cement tiles, black floor and a niche.
Photo of a transitional bathroom in Sydney with shaker cabinets, black cabinets, a vessel sink, marble benchtops, grey walls, cement tiles, black floor and a niche.
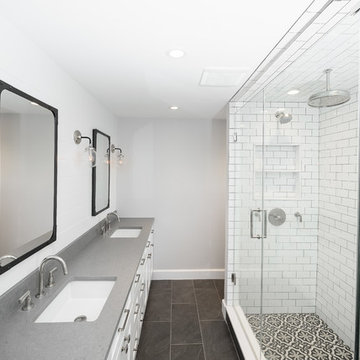
Black and white cement tiles and white subway tie are the perfect combo for this modern farmhouse bathroom.
Inspiration for a mid-sized transitional master bathroom in New York with shaker cabinets, white cabinets, a double shower, a bidet, white tile, ceramic tile, grey walls, cement tiles, a drop-in sink, engineered quartz benchtops, black floor and a hinged shower door.
Inspiration for a mid-sized transitional master bathroom in New York with shaker cabinets, white cabinets, a double shower, a bidet, white tile, ceramic tile, grey walls, cement tiles, a drop-in sink, engineered quartz benchtops, black floor and a hinged shower door.
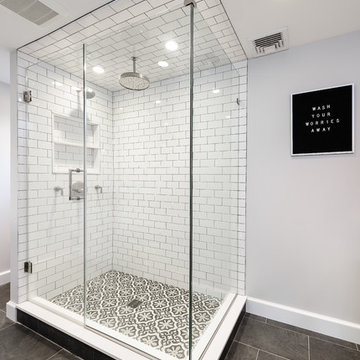
Black and white cement tiles and white subway tie are the perfect combo for this modern farmhouse bathroom.
This is an example of a mid-sized transitional master bathroom in New York with shaker cabinets, white cabinets, a double shower, a bidet, white tile, ceramic tile, grey walls, cement tiles, a drop-in sink, engineered quartz benchtops, black floor and a hinged shower door.
This is an example of a mid-sized transitional master bathroom in New York with shaker cabinets, white cabinets, a double shower, a bidet, white tile, ceramic tile, grey walls, cement tiles, a drop-in sink, engineered quartz benchtops, black floor and a hinged shower door.
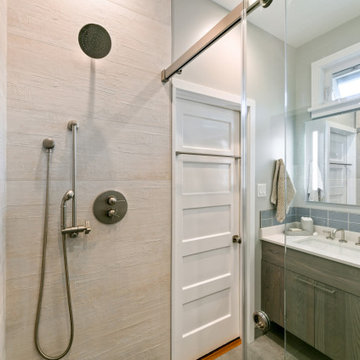
The perfect spruce for a small space, with lighter colors and the use of texture this bathroom transformed into a clean and serene space for our clients to begin and end their days.
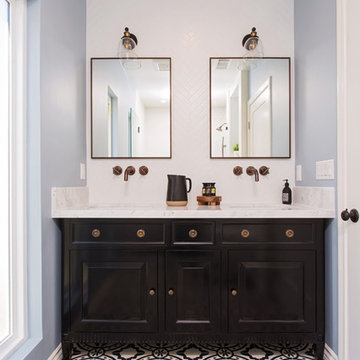
Master suite addition to an existing 20's Spanish home in the heart of Sherman Oaks, approx. 300+ sq. added to this 1300sq. home to provide the needed master bedroom suite. the large 14' by 14' bedroom has a 1 lite French door to the back yard and a large window allowing much needed natural light, the new hardwood floors were matched to the existing wood flooring of the house, a Spanish style arch was done at the entrance to the master bedroom to conform with the rest of the architectural style of the home.
The master bathroom on the other hand was designed with a Scandinavian style mixed with Modern wall mounted toilet to preserve space and to allow a clean look, an amazing gloss finish freestanding vanity unit boasting wall mounted faucets and a whole wall tiled with 2x10 subway tile in a herringbone pattern.
For the floor tile we used 8x8 hand painted cement tile laid in a pattern pre determined prior to installation.
The wall mounted toilet has a huge open niche above it with a marble shelf to be used for decoration.
The huge shower boasts 2x10 herringbone pattern subway tile, a side to side niche with a marble shelf, the same marble material was also used for the shower step to give a clean look and act as a trim between the 8x8 cement tiles and the bark hex tile in the shower pan.
Notice the hidden drain in the center with tile inserts and the great modern plumbing fixtures in an old work antique bronze finish.
A walk-in closet was constructed as well to allow the much needed storage space.
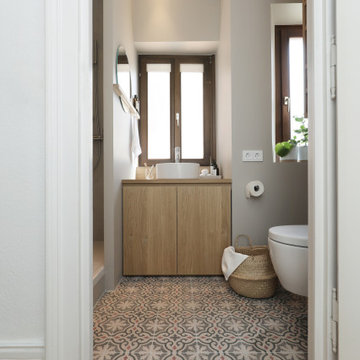
Fotos: Sandra Hauer, Nahdran Photografie
Design ideas for a small modern 3/4 bathroom in Frankfurt with flat-panel cabinets, light wood cabinets, an alcove shower, a two-piece toilet, gray tile, grey walls, cement tiles, a vessel sink, wood benchtops, multi-coloured floor, an open shower, a single vanity, a built-in vanity, wallpaper and wallpaper.
Design ideas for a small modern 3/4 bathroom in Frankfurt with flat-panel cabinets, light wood cabinets, an alcove shower, a two-piece toilet, gray tile, grey walls, cement tiles, a vessel sink, wood benchtops, multi-coloured floor, an open shower, a single vanity, a built-in vanity, wallpaper and wallpaper.
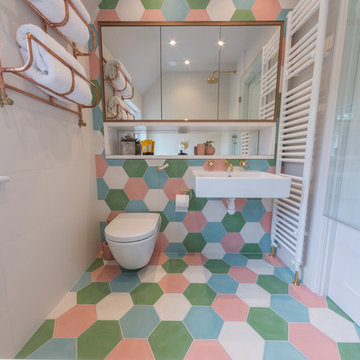
Eclectic 3/4 wet room bathroom in Other with a wall-mount toilet, blue tile, green tile, pink tile, white tile, cement tile, grey walls, cement tiles, a wall-mount sink and multi-coloured floor.
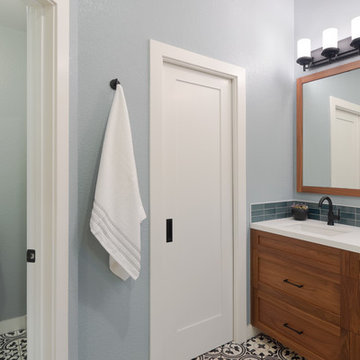
This is an example of a large transitional master bathroom in Sacramento with shaker cabinets, medium wood cabinets, an open shower, a two-piece toilet, white tile, ceramic tile, grey walls, cement tiles, an undermount sink, engineered quartz benchtops, multi-coloured floor, an open shower and white benchtops.
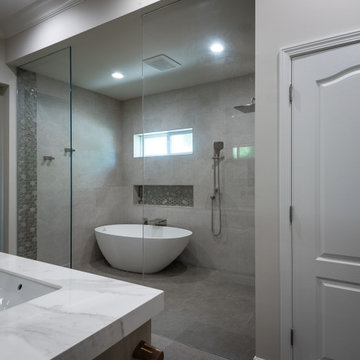
Primary Bathroom as part of a entire Primary Suite Addition. Curbless Wet Room complete with freestanding tub, shower, and custom niches. His and Hers Vanity split with a vanity tower and finished with pendant lights and elegant Barn doors
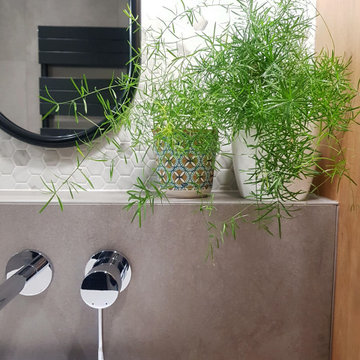
Détail - Le robinet mural chrome sur carrelage gris moyen. Une mosaïque hexagonale en marbre. Le tout réchauffépar un meuble sur-mesure en bois.
Mid-sized contemporary master bathroom in Saint-Etienne with beaded inset cabinets, beige cabinets, a curbless shower, white tile, marble, grey walls, cement tiles, a vessel sink, tile benchtops, grey floor, an open shower, grey benchtops, a double vanity and a freestanding vanity.
Mid-sized contemporary master bathroom in Saint-Etienne with beaded inset cabinets, beige cabinets, a curbless shower, white tile, marble, grey walls, cement tiles, a vessel sink, tile benchtops, grey floor, an open shower, grey benchtops, a double vanity and a freestanding vanity.
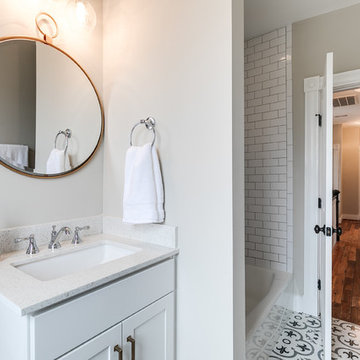
Mick Anders Photography
Photo of a small traditional kids bathroom in Richmond with shaker cabinets, white cabinets, a drop-in tub, a corner shower, a two-piece toilet, white tile, ceramic tile, grey walls, cement tiles, an undermount sink, engineered quartz benchtops, white floor and white benchtops.
Photo of a small traditional kids bathroom in Richmond with shaker cabinets, white cabinets, a drop-in tub, a corner shower, a two-piece toilet, white tile, ceramic tile, grey walls, cement tiles, an undermount sink, engineered quartz benchtops, white floor and white benchtops.
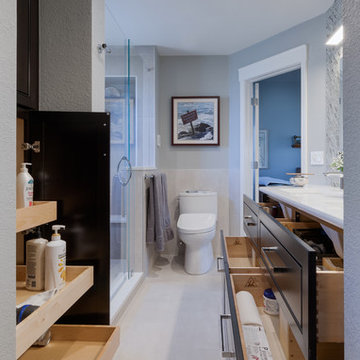
TG Images
Design ideas for a small transitional master bathroom in Other with flat-panel cabinets, dark wood cabinets, a double shower, a two-piece toilet, multi-coloured tile, glass tile, grey walls, cement tiles, an undermount sink, engineered quartz benchtops, grey floor, a hinged shower door, white benchtops, a niche, a double vanity and a floating vanity.
Design ideas for a small transitional master bathroom in Other with flat-panel cabinets, dark wood cabinets, a double shower, a two-piece toilet, multi-coloured tile, glass tile, grey walls, cement tiles, an undermount sink, engineered quartz benchtops, grey floor, a hinged shower door, white benchtops, a niche, a double vanity and a floating vanity.
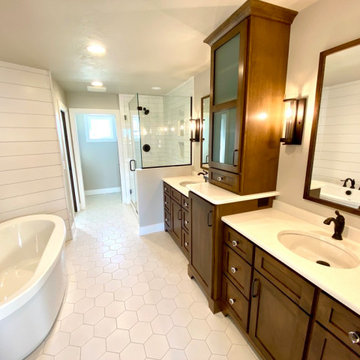
Beautiful dual vanity master bath with walk in shower, large tub, and walk in closet.
Photo of a large country master bathroom in Other with white cabinets, a freestanding tub, a corner shower, a two-piece toilet, grey walls, cement tiles, an integrated sink, engineered quartz benchtops, white floor, a hinged shower door, white benchtops, a double vanity, a built-in vanity and planked wall panelling.
Photo of a large country master bathroom in Other with white cabinets, a freestanding tub, a corner shower, a two-piece toilet, grey walls, cement tiles, an integrated sink, engineered quartz benchtops, white floor, a hinged shower door, white benchtops, a double vanity, a built-in vanity and planked wall panelling.
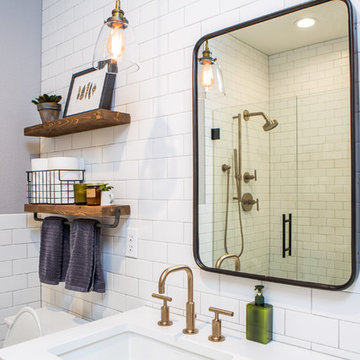
This is an example of a small transitional master bathroom in Denver with flat-panel cabinets, grey cabinets, an alcove shower, a one-piece toilet, white tile, ceramic tile, grey walls, cement tiles, an undermount sink, engineered quartz benchtops, multi-coloured floor, a hinged shower door and white benchtops.
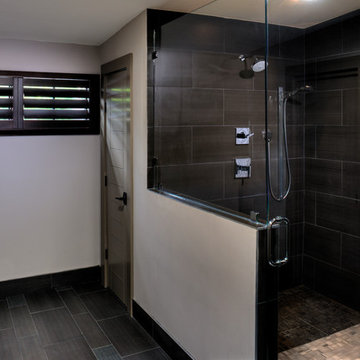
This masculine master bathroom needed window coverings that could withstand the moisture and heat of this size bathroom. Plantation shutters stained to match the decor of the bathroom compliment the style of the bathroom and were manufactured for bathrooms.
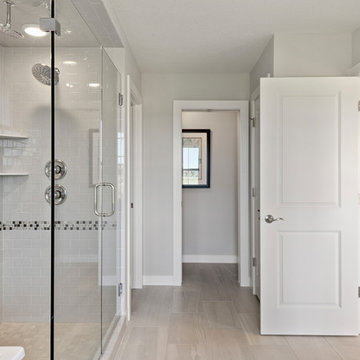
Inspiration for a large transitional master bathroom in Minneapolis with shaker cabinets, white cabinets, a freestanding tub, a corner shower, gray tile, ceramic tile, grey walls, cement tiles, an undermount sink, granite benchtops, grey floor, a hinged shower door and white benchtops.
Bathroom Design Ideas with Grey Walls and Cement Tiles
7