Bathroom Design Ideas with Grey Walls and Green Walls
Refine by:
Budget
Sort by:Popular Today
241 - 260 of 180,169 photos
Item 1 of 3
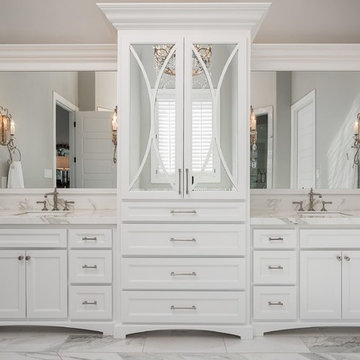
All white custom master bathroom. Transitional with touches of traditional lighting. His and hers vanities parallel to the free standing bathtub. These mirrored cabinets create a beautiful touch along with the use of both knobs and pulls on the cabinets. Plenty of storage while still looking clean and chic.
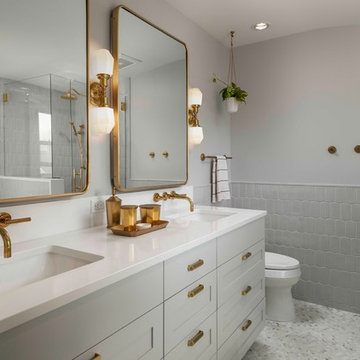
Caleb Vandermeer
Design ideas for a transitional 3/4 bathroom in Portland with shaker cabinets, grey cabinets, an alcove shower, gray tile, grey walls, mosaic tile floors, an undermount sink, grey floor, a hinged shower door and white benchtops.
Design ideas for a transitional 3/4 bathroom in Portland with shaker cabinets, grey cabinets, an alcove shower, gray tile, grey walls, mosaic tile floors, an undermount sink, grey floor, a hinged shower door and white benchtops.
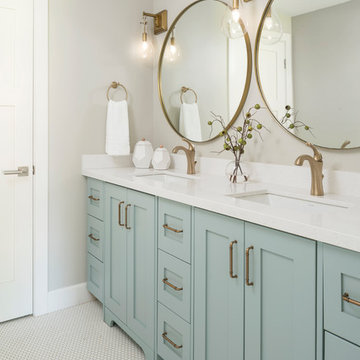
Joshua Caldwell
Mid-sized country kids bathroom in Phoenix with shaker cabinets, turquoise cabinets, grey walls, ceramic floors, an undermount sink, engineered quartz benchtops, white floor and white benchtops.
Mid-sized country kids bathroom in Phoenix with shaker cabinets, turquoise cabinets, grey walls, ceramic floors, an undermount sink, engineered quartz benchtops, white floor and white benchtops.
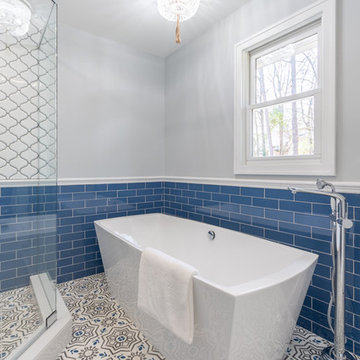
Design ideas for a mid-sized mediterranean master bathroom in Atlanta with shaker cabinets, grey cabinets, a freestanding tub, a corner shower, a two-piece toilet, blue tile, porcelain tile, grey walls, cement tiles, an undermount sink, engineered quartz benchtops and a hinged shower door.
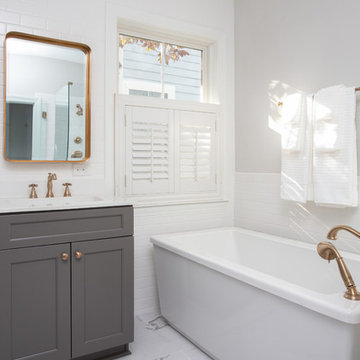
Ebony Ellis
Large beach style master bathroom in Charleston with recessed-panel cabinets, grey cabinets, a freestanding tub, a two-piece toilet, white tile, subway tile, grey walls, marble floors, an integrated sink, engineered quartz benchtops, white floor, a hinged shower door and white benchtops.
Large beach style master bathroom in Charleston with recessed-panel cabinets, grey cabinets, a freestanding tub, a two-piece toilet, white tile, subway tile, grey walls, marble floors, an integrated sink, engineered quartz benchtops, white floor, a hinged shower door and white benchtops.
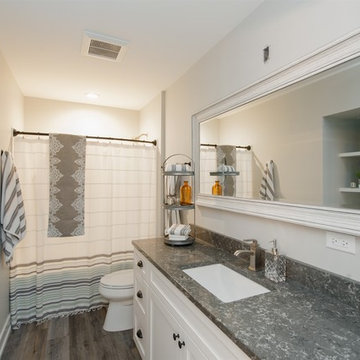
This is an example of a mid-sized contemporary bathroom in Tampa with shaker cabinets, white cabinets, an alcove tub, an alcove shower, a one-piece toilet, gray tile, ceramic tile, grey walls, medium hardwood floors, an undermount sink, granite benchtops, grey floor, a shower curtain and grey benchtops.
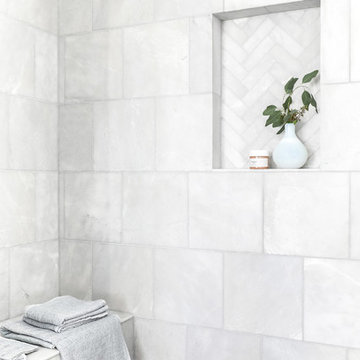
A beach house inspired by its surroundings and elements. Doug fir accents salvaged from the original structure and a fireplace created from stones pulled from the beach. Laid-back living in vibrant surroundings. A collaboration with Kevin Browne Architecture and Sylvain and Sevigny. Photos by Erin Little.
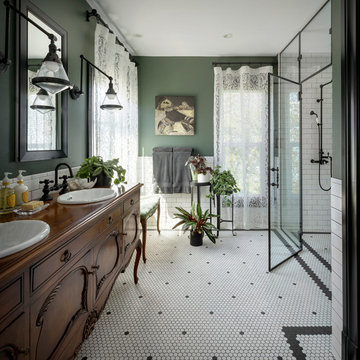
Aaron Leitz
This is an example of a large traditional master bathroom in Seattle with a curbless shower, white tile, ceramic tile, green walls, a drop-in sink, wood benchtops, a hinged shower door, brown benchtops, ceramic floors and white floor.
This is an example of a large traditional master bathroom in Seattle with a curbless shower, white tile, ceramic tile, green walls, a drop-in sink, wood benchtops, a hinged shower door, brown benchtops, ceramic floors and white floor.
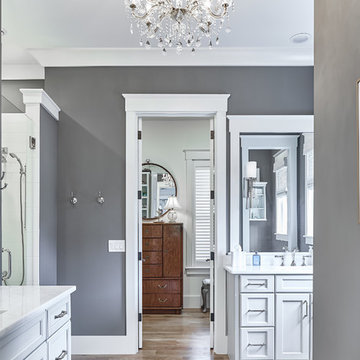
Tom Jenkins Photography
Design ideas for a mid-sized beach style master bathroom in Charleston with white cabinets, grey walls, medium hardwood floors, a drop-in sink, brown floor and white benchtops.
Design ideas for a mid-sized beach style master bathroom in Charleston with white cabinets, grey walls, medium hardwood floors, a drop-in sink, brown floor and white benchtops.
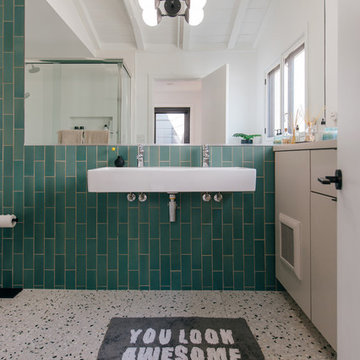
a palette of heath wall tile (in kpfa green), large format terrazzo flooring, and painted flat-panel cabinetry, make for a playful and spacious secondary bathroom
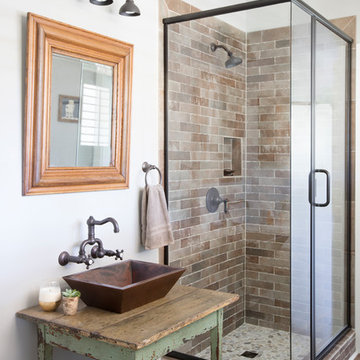
Margaret Wright
This is an example of a country 3/4 bathroom in Charleston with a corner shower, subway tile, grey walls, medium hardwood floors, a vessel sink, wood benchtops, brown floor, a hinged shower door, brown benchtops, distressed cabinets and brown tile.
This is an example of a country 3/4 bathroom in Charleston with a corner shower, subway tile, grey walls, medium hardwood floors, a vessel sink, wood benchtops, brown floor, a hinged shower door, brown benchtops, distressed cabinets and brown tile.

Surrounded by canyon views and nestled in the heart of Orange County, this 9,000 square foot home encompasses all that is “chic”. Clean lines, interesting textures, pops of color, and an emphasis on art were all key in achieving this contemporary but comfortable sophistication.
Photography by Chad Mellon
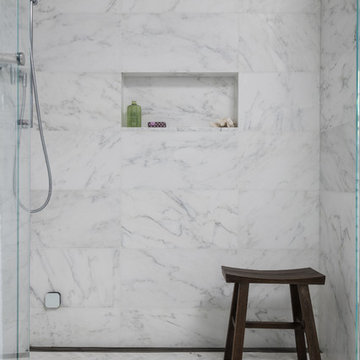
The marble steam shower has a zen feel.
Photo: Steve Rossi
Large transitional master bathroom in New York with furniture-like cabinets, white cabinets, a freestanding tub, a curbless shower, a one-piece toilet, white tile, marble, grey walls, marble floors, an undermount sink, marble benchtops, grey floor, a hinged shower door and white benchtops.
Large transitional master bathroom in New York with furniture-like cabinets, white cabinets, a freestanding tub, a curbless shower, a one-piece toilet, white tile, marble, grey walls, marble floors, an undermount sink, marble benchtops, grey floor, a hinged shower door and white benchtops.
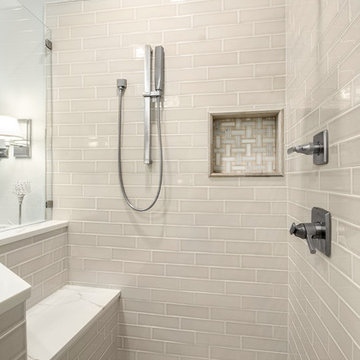
Our clients called us wanting to not only update their master bathroom but to specifically make it more functional. She had just had knee surgery, so taking a shower wasn’t easy. They wanted to remove the tub and enlarge the shower, as much as possible, and add a bench. She really wanted a seated makeup vanity area, too. They wanted to replace all vanity cabinets making them one height, and possibly add tower storage. With the current layout, they felt that there were too many doors, so we discussed possibly using a barn door to the bedroom.
We removed the large oval bathtub and expanded the shower, with an added bench. She got her seated makeup vanity and it’s placed between the shower and the window, right where she wanted it by the natural light. A tilting oval mirror sits above the makeup vanity flanked with Pottery Barn “Hayden” brushed nickel vanity lights. A lit swing arm makeup mirror was installed, making for a perfect makeup vanity! New taller Shiloh “Eclipse” bathroom cabinets painted in Polar with Slate highlights were installed (all at one height), with Kohler “Caxton” square double sinks. Two large beautiful mirrors are hung above each sink, again, flanked with Pottery Barn “Hayden” brushed nickel vanity lights on either side. Beautiful Quartzmasters Polished Calacutta Borghini countertops were installed on both vanities, as well as the shower bench top and shower wall cap.
Carrara Valentino basketweave mosaic marble tiles was installed on the shower floor and the back of the niches, while Heirloom Clay 3x9 tile was installed on the shower walls. A Delta Shower System was installed with both a hand held shower and a rainshower. The linen closet that used to have a standard door opening into the middle of the bathroom is now storage cabinets, with the classic Restoration Hardware “Campaign” pulls on the drawers and doors. A beautiful Birch forest gray 6”x 36” floor tile, laid in a random offset pattern was installed for an updated look on the floor. New glass paneled doors were installed to the closet and the water closet, matching the barn door. A gorgeous Shades of Light 20” “Pyramid Crystals” chandelier was hung in the center of the bathroom to top it all off!
The bedroom was painted a soothing Magnetic Gray and a classic updated Capital Lighting “Harlow” Chandelier was hung for an updated look.
We were able to meet all of our clients needs by removing the tub, enlarging the shower, installing the seated makeup vanity, by the natural light, right were she wanted it and by installing a beautiful barn door between the bathroom from the bedroom! Not only is it beautiful, but it’s more functional for them now and they love it!
Design/Remodel by Hatfield Builders & Remodelers | Photography by Versatile Imaging
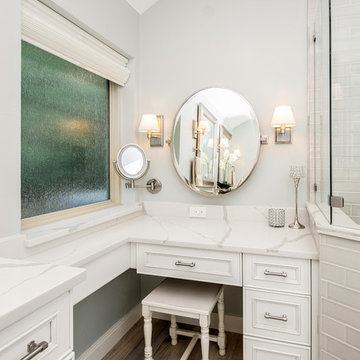
Our clients called us wanting to not only update their master bathroom but to specifically make it more functional. She had just had knee surgery, so taking a shower wasn’t easy. They wanted to remove the tub and enlarge the shower, as much as possible, and add a bench. She really wanted a seated makeup vanity area, too. They wanted to replace all vanity cabinets making them one height, and possibly add tower storage. With the current layout, they felt that there were too many doors, so we discussed possibly using a barn door to the bedroom.
We removed the large oval bathtub and expanded the shower, with an added bench. She got her seated makeup vanity and it’s placed between the shower and the window, right where she wanted it by the natural light. A tilting oval mirror sits above the makeup vanity flanked with Pottery Barn “Hayden” brushed nickel vanity lights. A lit swing arm makeup mirror was installed, making for a perfect makeup vanity! New taller Shiloh “Eclipse” bathroom cabinets painted in Polar with Slate highlights were installed (all at one height), with Kohler “Caxton” square double sinks. Two large beautiful mirrors are hung above each sink, again, flanked with Pottery Barn “Hayden” brushed nickel vanity lights on either side. Beautiful Quartzmasters Polished Calacutta Borghini countertops were installed on both vanities, as well as the shower bench top and shower wall cap.
Carrara Valentino basketweave mosaic marble tiles was installed on the shower floor and the back of the niches, while Heirloom Clay 3x9 tile was installed on the shower walls. A Delta Shower System was installed with both a hand held shower and a rainshower. The linen closet that used to have a standard door opening into the middle of the bathroom is now storage cabinets, with the classic Restoration Hardware “Campaign” pulls on the drawers and doors. A beautiful Birch forest gray 6”x 36” floor tile, laid in a random offset pattern was installed for an updated look on the floor. New glass paneled doors were installed to the closet and the water closet, matching the barn door. A gorgeous Shades of Light 20” “Pyramid Crystals” chandelier was hung in the center of the bathroom to top it all off!
The bedroom was painted a soothing Magnetic Gray and a classic updated Capital Lighting “Harlow” Chandelier was hung for an updated look.
We were able to meet all of our clients needs by removing the tub, enlarging the shower, installing the seated makeup vanity, by the natural light, right were she wanted it and by installing a beautiful barn door between the bathroom from the bedroom! Not only is it beautiful, but it’s more functional for them now and they love it!
Design/Remodel by Hatfield Builders & Remodelers | Photography by Versatile Imaging
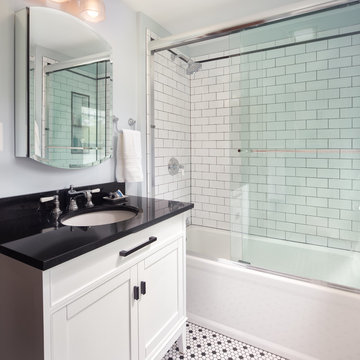
Vintage style black & white hexagon floor tile; white subway tile with black liner and grout on the wall. Black & white vanity with matte black pulls.
Jenn Verrier, Photographer
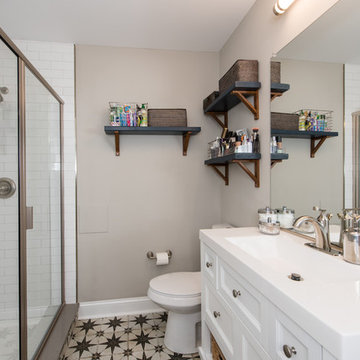
Design ideas for a mid-sized midcentury 3/4 bathroom in Baltimore with furniture-like cabinets, white cabinets, an alcove tub, an alcove shower, a two-piece toilet, grey walls, an integrated sink, solid surface benchtops, multi-coloured floor, a hinged shower door and white benchtops.
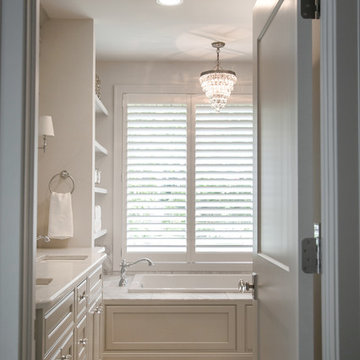
Shanna Wolf
Design ideas for a mid-sized transitional master bathroom in Milwaukee with beaded inset cabinets, grey cabinets, a drop-in tub, an alcove shower, a two-piece toilet, white tile, marble, grey walls, marble floors, an undermount sink, engineered quartz benchtops, white floor, a hinged shower door and white benchtops.
Design ideas for a mid-sized transitional master bathroom in Milwaukee with beaded inset cabinets, grey cabinets, a drop-in tub, an alcove shower, a two-piece toilet, white tile, marble, grey walls, marble floors, an undermount sink, engineered quartz benchtops, white floor, a hinged shower door and white benchtops.
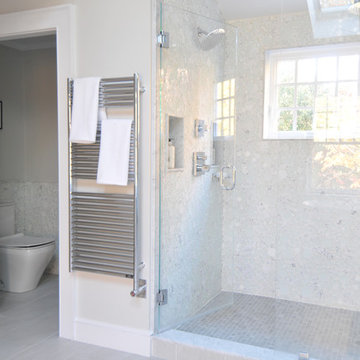
Photo Credit: Betsy Bassett
This is an example of a large contemporary master bathroom in Boston with blue cabinets, a freestanding tub, a one-piece toilet, white tile, glass tile, an integrated sink, glass benchtops, beige floor, a hinged shower door, blue benchtops, flat-panel cabinets, an alcove shower, grey walls and porcelain floors.
This is an example of a large contemporary master bathroom in Boston with blue cabinets, a freestanding tub, a one-piece toilet, white tile, glass tile, an integrated sink, glass benchtops, beige floor, a hinged shower door, blue benchtops, flat-panel cabinets, an alcove shower, grey walls and porcelain floors.
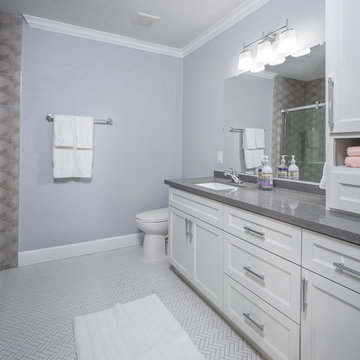
Master bath with plenty of storage space
Inspiration for a mid-sized modern master bathroom in Houston with raised-panel cabinets, white cabinets, engineered quartz benchtops, an alcove shower, a two-piece toilet, gray tile, porcelain tile, grey walls, ceramic floors, an undermount sink, white floor, a sliding shower screen, grey benchtops, a single vanity and a built-in vanity.
Inspiration for a mid-sized modern master bathroom in Houston with raised-panel cabinets, white cabinets, engineered quartz benchtops, an alcove shower, a two-piece toilet, gray tile, porcelain tile, grey walls, ceramic floors, an undermount sink, white floor, a sliding shower screen, grey benchtops, a single vanity and a built-in vanity.
Bathroom Design Ideas with Grey Walls and Green Walls
13