Bathroom Design Ideas with Grey Walls and Green Walls
Refine by:
Budget
Sort by:Popular Today
161 - 180 of 179,954 photos
Item 1 of 3

Lovely bathroom space was transformed for three generations. It includes heated floors and ease of use.
Design ideas for a mid-sized arts and crafts 3/4 bathroom in Portland with beaded inset cabinets, white cabinets, a corner shower, a one-piece toilet, green tile, porcelain tile, green walls, an undermount sink, granite benchtops, white floor, a hinged shower door, white benchtops, a double vanity and a built-in vanity.
Design ideas for a mid-sized arts and crafts 3/4 bathroom in Portland with beaded inset cabinets, white cabinets, a corner shower, a one-piece toilet, green tile, porcelain tile, green walls, an undermount sink, granite benchtops, white floor, a hinged shower door, white benchtops, a double vanity and a built-in vanity.

The walk-in shower is extremely inviting as the flooring continues seamlessly into the space. The carefully positioned hand shower, shower niche, and grab bars make it easy for shower assistance when needed.

Photo of a small modern bathroom in Los Angeles with flat-panel cabinets, brown cabinets, a shower/bathtub combo, gray tile, cement tile, grey walls, concrete floors, an integrated sink, marble benchtops, grey floor, a hinged shower door, multi-coloured benchtops, a niche, a single vanity and a floating vanity.
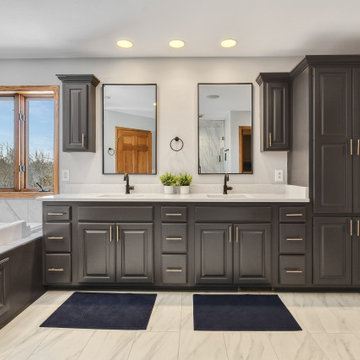
This master bathroom received a major facelift! New porcelain flooring that looks like marble, a custom designed shower with matte black hardware. Quartz countertops.

Both the master bath and the guest bath were in dire need of a remodel. The guest bath was a much simpler project, basically replacing what was there in the same location with upgraded cabinets, tile, fittings fixtures and lighting. The most dramatic feature is the patterned floor tile and the navy blue painted ship lap wall behind the vanity.
The master was another project. First, we enlarged the bathroom and an adjacent closet by straightening out the walls across the entire length of the bedroom. This gave us the space to create a lovely bathroom complete with a double bowl sink, medicine cabinet, wash let toilet and a beautiful shower.

This fun, contemporary guest bathroom has textured, large format shower wall ceramic tile and textured accent wall. Kohler, one piece toilet. Black toilet paper holder and towel bar. Grey, built-in vanity with shaker doors and black door pulls and quartz countertop and backsplash. Black plumbing fixtures with matching black, Schluter tile trim look great with the black, hex tile shower pan and black and white painted, cement floor tile. Quartz shower dam and niche shelf (same material used for the vanity countertop and backsplash).

Mid-sized transitional bathroom in Philadelphia with shaker cabinets, black cabinets, an alcove tub, an alcove shower, a two-piece toilet, white tile, ceramic tile, grey walls, ceramic floors, an integrated sink, marble benchtops, black floor, a shower curtain, white benchtops, a single vanity and a freestanding vanity.

Modern Farmhouse bright and airy, large master bathroom. Marble flooring, tile work, and quartz countertops with shiplap accents and a free-standing bath.

Photo of a mid-sized contemporary master bathroom in Los Angeles with flat-panel cabinets, white cabinets, a freestanding tub, a corner shower, a one-piece toilet, white tile, porcelain tile, grey walls, porcelain floors, marble benchtops, grey floor, a hinged shower door, white benchtops, a niche, a double vanity and a built-in vanity.
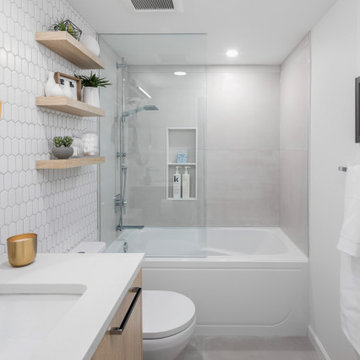
Renovation
Small contemporary master bathroom in Vancouver with flat-panel cabinets, light wood cabinets, gray tile, ceramic tile, grey walls, engineered quartz benchtops, grey floor, white benchtops, a single vanity and a built-in vanity.
Small contemporary master bathroom in Vancouver with flat-panel cabinets, light wood cabinets, gray tile, ceramic tile, grey walls, engineered quartz benchtops, grey floor, white benchtops, a single vanity and a built-in vanity.

This is an example of a mid-sized transitional kids bathroom in San Francisco with flat-panel cabinets, white cabinets, a corner shower, a one-piece toilet, beige tile, porcelain tile, grey walls, porcelain floors, an undermount sink, quartzite benchtops, grey floor, a hinged shower door, white benchtops, a niche, a double vanity and a floating vanity.
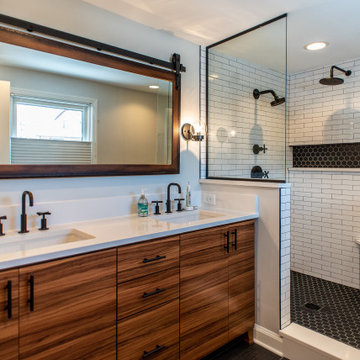
MKE Design Build, St. Francis, Wisconsin, 2021 Regional CotY Award Winner, Residential Bath $25,000 to $50,000
Inspiration for a mid-sized industrial master bathroom in Milwaukee with flat-panel cabinets, medium wood cabinets, a corner shower, white tile, porcelain tile, grey walls, porcelain floors, an undermount sink, black floor, an open shower, a shower seat, a double vanity and a built-in vanity.
Inspiration for a mid-sized industrial master bathroom in Milwaukee with flat-panel cabinets, medium wood cabinets, a corner shower, white tile, porcelain tile, grey walls, porcelain floors, an undermount sink, black floor, an open shower, a shower seat, a double vanity and a built-in vanity.

Our clients wanted a REAL master bathroom with enough space for both of them to be in there at the same time. Their house, built in the 1940’s, still had plenty of the original charm, but also had plenty of its original tiny spaces that just aren’t very functional for modern life.
The original bathroom had a tiny stall shower, and just a single vanity with very limited storage and counter space. Not to mention kitschy pink subway tile on every wall. With some creative reconfiguring, we were able to reclaim about 25 square feet of space from the bedroom. Which gave us the space we needed to introduce a double vanity with plenty of storage, and a HUGE walk-in shower that spans the entire length of the new bathroom!
While we knew we needed to stay true to the original character of the house, we also wanted to bring in some modern flair! Pairing strong graphic floor tile with some subtle (and not so subtle) green tones gave us the perfect blend of classic sophistication with a modern glow up.
Our clients were thrilled with the look of their new space, and were even happier about how large and open it now feels!

Photo of a large country master bathroom in Grand Rapids with shaker cabinets, medium wood cabinets, a freestanding tub, an open shower, green walls, ceramic floors, an undermount sink, engineered quartz benchtops, multi-coloured floor, an open shower, white benchtops, a niche, a double vanity, a built-in vanity and vaulted.
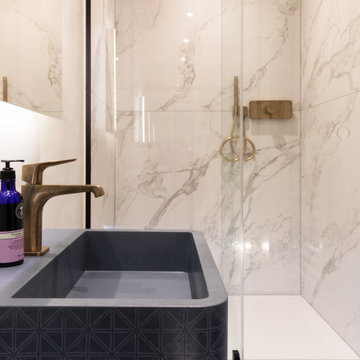
Inspiration for a small modern master bathroom in London with an open shower, a wall-mount toilet, porcelain tile, grey walls, porcelain floors, a trough sink, grey floor, a sliding shower screen, a single vanity and coffered.

Tropical bathroom with plam leaf wallpaper, modern wood vanity, white subway tile and gold fixtures
This is an example of a small tropical bathroom in Seattle with flat-panel cabinets, medium wood cabinets, a two-piece toilet, white tile, ceramic tile, green walls, marble floors, an undermount sink, engineered quartz benchtops, black floor, white benchtops, a single vanity, a floating vanity and wallpaper.
This is an example of a small tropical bathroom in Seattle with flat-panel cabinets, medium wood cabinets, a two-piece toilet, white tile, ceramic tile, green walls, marble floors, an undermount sink, engineered quartz benchtops, black floor, white benchtops, a single vanity, a floating vanity and wallpaper.

vanity, tile, tub surround installation
Mid-sized country kids bathroom in New Orleans with furniture-like cabinets, white cabinets, an alcove tub, a shower/bathtub combo, white tile, subway tile, grey walls, porcelain floors, an undermount sink, marble benchtops, white floor, a shower curtain, grey benchtops, a niche, a double vanity and a freestanding vanity.
Mid-sized country kids bathroom in New Orleans with furniture-like cabinets, white cabinets, an alcove tub, a shower/bathtub combo, white tile, subway tile, grey walls, porcelain floors, an undermount sink, marble benchtops, white floor, a shower curtain, grey benchtops, a niche, a double vanity and a freestanding vanity.

Black, white and grey bathroom design with dual sinks, skylight above the shower and storage behind mirrors and in the large vanity unit.
Inspiration for a contemporary bathroom in Melbourne with black cabinets, an open shower, porcelain tile, grey walls, porcelain floors, engineered quartz benchtops, grey floor, an open shower, white benchtops, a niche, a floating vanity, flat-panel cabinets, gray tile and an undermount sink.
Inspiration for a contemporary bathroom in Melbourne with black cabinets, an open shower, porcelain tile, grey walls, porcelain floors, engineered quartz benchtops, grey floor, an open shower, white benchtops, a niche, a floating vanity, flat-panel cabinets, gray tile and an undermount sink.
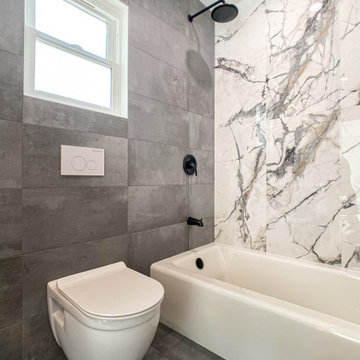
Home addition and remodel. Two new bedroom and bathroom.
Small contemporary master bathroom in Los Angeles with flat-panel cabinets, grey cabinets, an alcove tub, an alcove shower, a wall-mount toilet, gray tile, porcelain tile, grey walls, porcelain floors, an integrated sink, engineered quartz benchtops, grey floor, an open shower, white benchtops, a niche, a single vanity and a floating vanity.
Small contemporary master bathroom in Los Angeles with flat-panel cabinets, grey cabinets, an alcove tub, an alcove shower, a wall-mount toilet, gray tile, porcelain tile, grey walls, porcelain floors, an integrated sink, engineered quartz benchtops, grey floor, an open shower, white benchtops, a niche, a single vanity and a floating vanity.
Bathroom Design Ideas with Grey Walls and Green Walls
9
