Bathroom Design Ideas with Grey Walls and Green Walls
Refine by:
Budget
Sort by:Popular Today
81 - 100 of 179,956 photos
Item 1 of 3
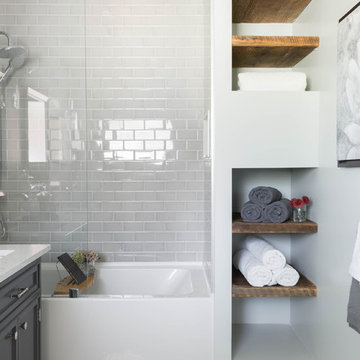
Photography: Stephani Buchman
Inspiration for a mid-sized contemporary master bathroom in Toronto with an undermount sink, recessed-panel cabinets, grey cabinets, an alcove tub, a shower/bathtub combo, gray tile, subway tile, grey walls, marble floors and grey floor.
Inspiration for a mid-sized contemporary master bathroom in Toronto with an undermount sink, recessed-panel cabinets, grey cabinets, an alcove tub, a shower/bathtub combo, gray tile, subway tile, grey walls, marble floors and grey floor.
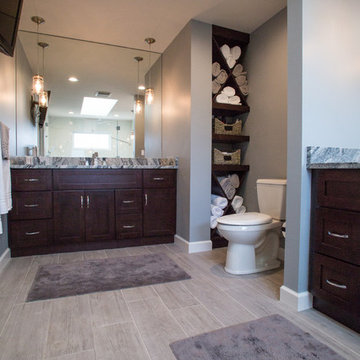
Leslie Farinacci
Inspiration for a large traditional master bathroom in Cleveland with an undermount sink, shaker cabinets, dark wood cabinets, granite benchtops, a double shower, a two-piece toilet, gray tile, porcelain tile, grey walls and porcelain floors.
Inspiration for a large traditional master bathroom in Cleveland with an undermount sink, shaker cabinets, dark wood cabinets, granite benchtops, a double shower, a two-piece toilet, gray tile, porcelain tile, grey walls and porcelain floors.
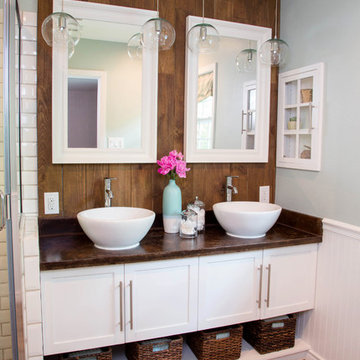
Design by Kathryn J. LeMaster,
Photo by Karen E. Segrave
This is an example of a mid-sized traditional master bathroom in Little Rock with a vessel sink, shaker cabinets, white cabinets, white tile, subway tile, porcelain floors and green walls.
This is an example of a mid-sized traditional master bathroom in Little Rock with a vessel sink, shaker cabinets, white cabinets, white tile, subway tile, porcelain floors and green walls.

The guest bathroom should anticipate the needs of its visitors and store towels and supplies where they are easy to find.
A Bonisolli Photography
Small transitional bathroom in Miami with an undermount sink, flat-panel cabinets, white cabinets, marble benchtops, a one-piece toilet, grey walls and mosaic tile floors.
Small transitional bathroom in Miami with an undermount sink, flat-panel cabinets, white cabinets, marble benchtops, a one-piece toilet, grey walls and mosaic tile floors.
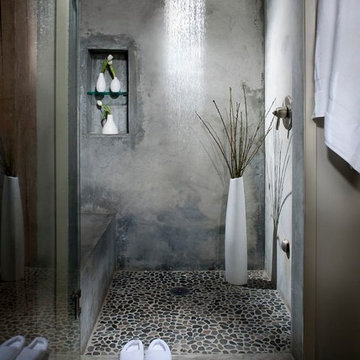
Inspiration for an industrial bathroom in San Francisco with an alcove shower, gray tile, grey walls and pebble tile floors.
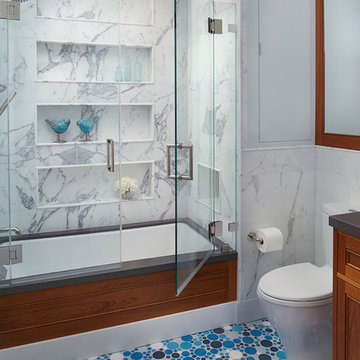
Peter Medelik Inc., Photographer
Photo of a transitional bathroom in San Francisco with recessed-panel cabinets, medium wood cabinets, an undermount tub, a shower/bathtub combo, a two-piece toilet, grey walls and mosaic tile floors.
Photo of a transitional bathroom in San Francisco with recessed-panel cabinets, medium wood cabinets, an undermount tub, a shower/bathtub combo, a two-piece toilet, grey walls and mosaic tile floors.
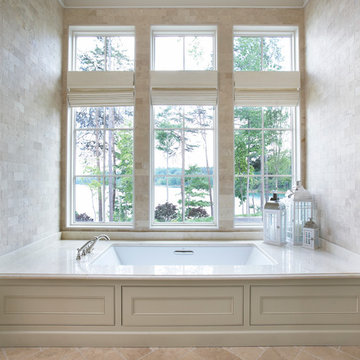
Lake Front Country Estate Master Bath, design by Tom Markalunas, built by Resort Custom Homes. Photography by Rachael Boling.
This is an example of an expansive traditional master bathroom in Other with an undermount sink, flat-panel cabinets, grey cabinets, marble benchtops, an undermount tub, beige tile, grey walls, travertine floors and travertine.
This is an example of an expansive traditional master bathroom in Other with an undermount sink, flat-panel cabinets, grey cabinets, marble benchtops, an undermount tub, beige tile, grey walls, travertine floors and travertine.
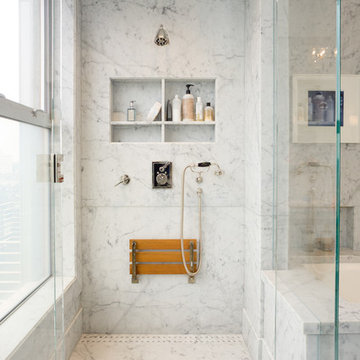
Inspiration for a mid-sized transitional master bathroom in San Francisco with an undermount tub, a corner shower, grey walls, an undermount sink, marble benchtops, a hinged shower door, a niche and a shower seat.
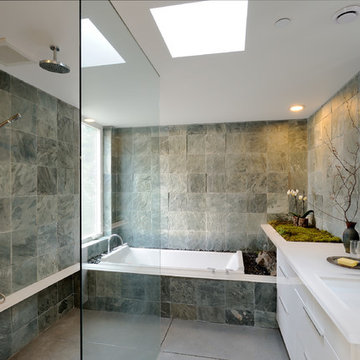
Design ideas for a mid-sized contemporary master bathroom in Seattle with an alcove tub, gray tile, grey walls, a curbless shower, flat-panel cabinets, white cabinets, a one-piece toilet, concrete floors, solid surface benchtops, an undermount sink and slate.
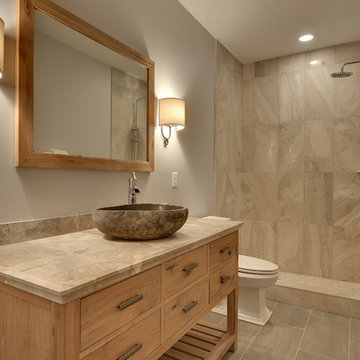
Photos by SpaceCrafting
Mid-sized transitional 3/4 bathroom in Minneapolis with a vessel sink, light wood cabinets, tile benchtops, an open shower, a two-piece toilet, gray tile, stone tile, grey walls, ceramic floors, an open shower and flat-panel cabinets.
Mid-sized transitional 3/4 bathroom in Minneapolis with a vessel sink, light wood cabinets, tile benchtops, an open shower, a two-piece toilet, gray tile, stone tile, grey walls, ceramic floors, an open shower and flat-panel cabinets.
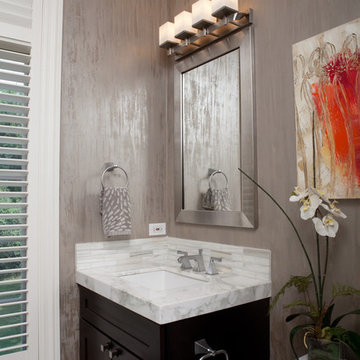
Small spaces sometimes make a big impact, especially if they are enveloped by textured silver wallpaper and accented by a silver-framed mirror.
This is an example of a large contemporary master bathroom in Chicago with grey walls, dark wood cabinets, shaker cabinets, a corner shower, a one-piece toilet, multi-coloured tile, glass sheet wall, porcelain floors, a drop-in sink, solid surface benchtops, beige floor, a hinged shower door and grey benchtops.
This is an example of a large contemporary master bathroom in Chicago with grey walls, dark wood cabinets, shaker cabinets, a corner shower, a one-piece toilet, multi-coloured tile, glass sheet wall, porcelain floors, a drop-in sink, solid surface benchtops, beige floor, a hinged shower door and grey benchtops.
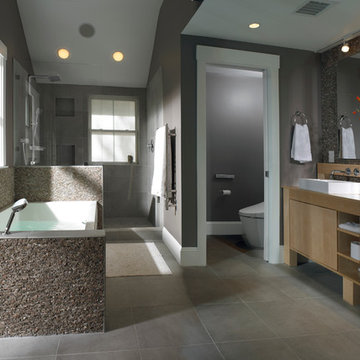
Inspiration for a large contemporary master bathroom in Boston with a vessel sink, flat-panel cabinets, an alcove tub, an alcove shower, gray tile, light wood cabinets, cement tile, grey walls, wood benchtops and beige benchtops.
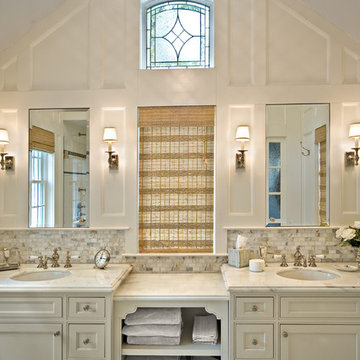
Master bath extension, double sinks and custom white painted vanities, calacatta marble basketweave floor by Waterworks, polished nickel fittings, recessed panel woodworking, leaded glass window, white subway tile with glass mosaic accent, full glass shower walls. Please note that image tags do not necessarily identify the product used.

This tiny bathroom wanted accessibility for living in a forever home. French Noir styling perfectly fit this 1930's home with modern touches like curved corners on the mirrored medicine cabinet, black grid framing on the shower glass, and an adjustable hand shower on the same bar as the rain shower head. The biggest challenges were finding a sink with some countertop space that would meet code clearance requirements to the corner of the closet in the adjacent room.

Inspiration for a mid-sized contemporary master bathroom in New York with flat-panel cabinets, beige cabinets, an alcove shower, a two-piece toilet, gray tile, porcelain tile, grey walls, porcelain floors, an integrated sink, tile benchtops, grey floor, an open shower, grey benchtops, a shower seat, a single vanity and a built-in vanity.

Inspiration for a small eclectic kids bathroom in Cornwall with white cabinets, a wall-mount toilet, ceramic tile, ceramic floors, a single vanity, a drop-in tub, a shower/bathtub combo, green tile, green walls, quartzite benchtops, grey floor, a hinged shower door, white benchtops and a freestanding vanity.

Inspiration for a country bathroom in Buckinghamshire with flat-panel cabinets, red cabinets, a claw-foot tub, green walls, dark hardwood floors, an undermount sink, brown floor, red benchtops, a single vanity, a freestanding vanity and planked wall panelling.

This basement remodel held special significance for an expectant young couple eager to adapt their home for a growing family. Facing the challenge of an open layout that lacked functionality, our team delivered a complete transformation.
The project's scope involved reframing the layout of the entire basement, installing plumbing for a new bathroom, modifying the stairs for code compliance, and adding an egress window to create a livable bedroom. The redesigned space now features a guest bedroom, a fully finished bathroom, a cozy living room, a practical laundry area, and private, separate office spaces. The primary objective was to create a harmonious, open flow while ensuring privacy—a vital aspect for the couple. The final result respects the original character of the house, while enhancing functionality for the evolving needs of the homeowners expanding family.

The image showcases a chic and contemporary bathroom vanity area with a focus on clean lines and monochromatic tones. The vanity cabinet features a textured front with vertical grooves, painted in a crisp white that contrasts with the sleek black handles and faucet. This combination of black and white creates a bold, graphic look that is both modern and timeless.
Above the vanity, a round mirror with a thin black frame reflects the clean aesthetic of the space, complementing the other black accents. The wall behind the vanity is partially tiled with white subway tiles, adding a classic bathroom touch that meshes well with the contemporary features.
A two-bulb wall sconce is mounted above the mirror, providing ample lighting with a minimalist design that doesn't detract from the overall simplicity of the decor. To the right, a towel ring holds a white towel, continuing the black and white theme.
This bathroom design is an excellent example of how minimalist design can be warm and inviting while still maintaining a sleek and polished look. The careful balance of textures, colors, and lighting creates an elegant space that is functional and stylish.

This is an example of a small traditional 3/4 bathroom in Moscow with raised-panel cabinets, blue cabinets, an alcove shower, a wall-mount toilet, gray tile, ceramic tile, grey walls, ceramic floors, a drop-in sink, solid surface benchtops, grey floor, a hinged shower door, white benchtops, a single vanity and a built-in vanity.
Bathroom Design Ideas with Grey Walls and Green Walls
5