Bathroom Design Ideas with Grey Walls and Light Hardwood Floors
Refine by:
Budget
Sort by:Popular Today
41 - 60 of 2,258 photos
Item 1 of 3
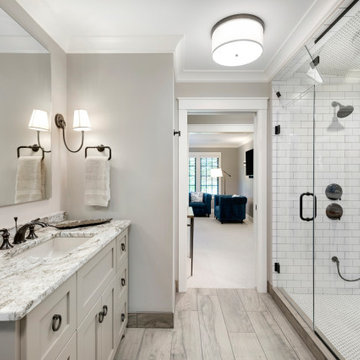
This is an example of a transitional master bathroom in Minneapolis with shaker cabinets, beige cabinets, an alcove shower, subway tile, grey walls, light hardwood floors, an undermount sink, beige floor, a hinged shower door and multi-coloured benchtops.
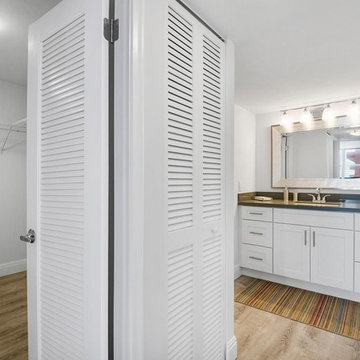
This is an example of a mid-sized beach style 3/4 bathroom in Miami with shaker cabinets, white cabinets, grey walls, light hardwood floors, an undermount sink, engineered quartz benchtops, brown floor and grey benchtops.
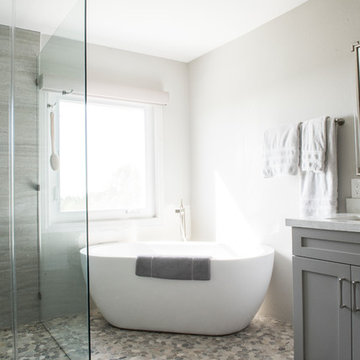
Inspiration for a small contemporary master bathroom with shaker cabinets, grey cabinets, a freestanding tub, a shower/bathtub combo, grey walls, light hardwood floors, grey floor and a hinged shower door.
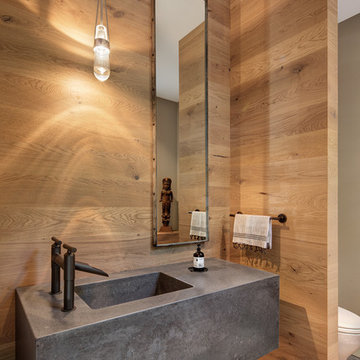
Photo of a mid-sized contemporary 3/4 bathroom in Chicago with flat-panel cabinets, dark wood cabinets, a freestanding tub, gray tile, grey walls, an undermount sink, a two-piece toilet, light hardwood floors and concrete benchtops.
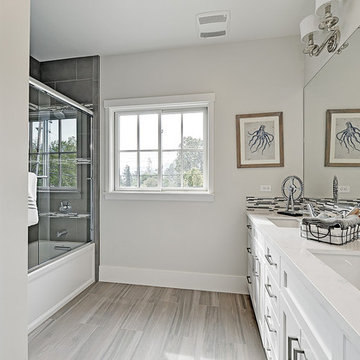
Transitional 3/4 bathroom in San Francisco with shaker cabinets, white cabinets, an alcove tub, a shower/bathtub combo, grey walls, light hardwood floors, an undermount sink and marble benchtops.

Rénovation d'une salle de bain de 6m2 avec ajout d'une douche de plein pied et d'une baignoire ilot.
Esprit vacances, voyage, spa.
Reportage photos complet >> voir projet rénovation d'une salle de bain
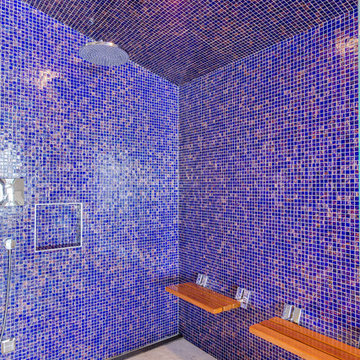
Master bathroom with curbless corner shower and freestanding tub.
Banyan Photography
Photo of an expansive contemporary bathroom in Other with blue tile, multi-coloured tile, flat-panel cabinets, brown cabinets, a freestanding tub, a curbless shower, a wall-mount toilet, glass tile, grey walls, light hardwood floors, an undermount sink and granite benchtops.
Photo of an expansive contemporary bathroom in Other with blue tile, multi-coloured tile, flat-panel cabinets, brown cabinets, a freestanding tub, a curbless shower, a wall-mount toilet, glass tile, grey walls, light hardwood floors, an undermount sink and granite benchtops.
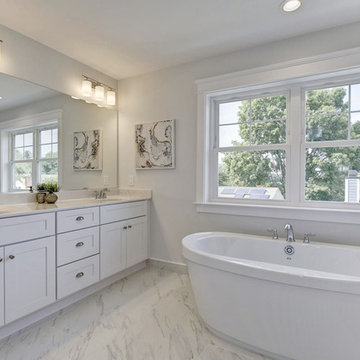
The Fairfield Model features a 3-story design with over 4700 square feet of living area with 5 bedrooms, 4 baths, 1 half bath and a functional 2-car garage. Artfully styled in sleek transitional elegance throughout, offering a bright kitchen with professional grade appliances, stunning trim details throughout andowners bedroom with a luxury bath.features an additional bedroom, full bath and wetbar.
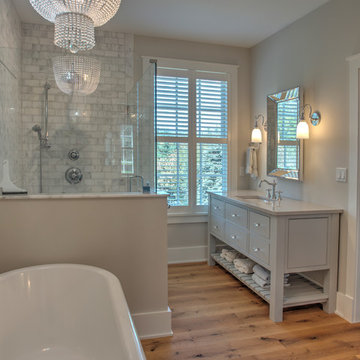
Chelsea Gray Paint
Design ideas for a mid-sized transitional master bathroom in Philadelphia with beaded inset cabinets, grey cabinets, a freestanding tub, an alcove shower, gray tile, porcelain tile, grey walls, light hardwood floors, an undermount sink, solid surface benchtops, beige floor, a hinged shower door and grey benchtops.
Design ideas for a mid-sized transitional master bathroom in Philadelphia with beaded inset cabinets, grey cabinets, a freestanding tub, an alcove shower, gray tile, porcelain tile, grey walls, light hardwood floors, an undermount sink, solid surface benchtops, beige floor, a hinged shower door and grey benchtops.
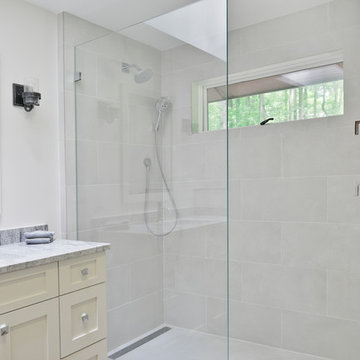
This is an example of a small transitional master bathroom in DC Metro with shaker cabinets, white cabinets, an open shower, a one-piece toilet, gray tile, porcelain tile, grey walls, light hardwood floors, an undermount sink, granite benchtops, brown floor, an open shower and grey benchtops.
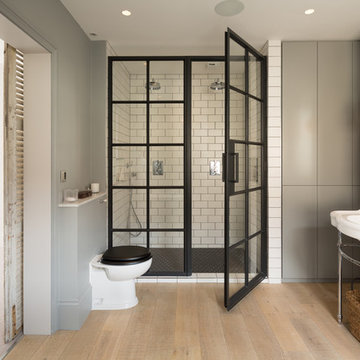
Adam Scott
Inspiration for a mid-sized contemporary master bathroom in London with flat-panel cabinets, grey cabinets, a curbless shower, a one-piece toilet, subway tile, grey walls, light hardwood floors, a pedestal sink, beige floor and a hinged shower door.
Inspiration for a mid-sized contemporary master bathroom in London with flat-panel cabinets, grey cabinets, a curbless shower, a one-piece toilet, subway tile, grey walls, light hardwood floors, a pedestal sink, beige floor and a hinged shower door.
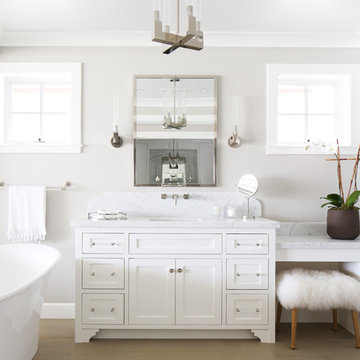
Design ideas for a beach style master bathroom in Orange County with shaker cabinets, white cabinets, a freestanding tub, grey walls and light hardwood floors.
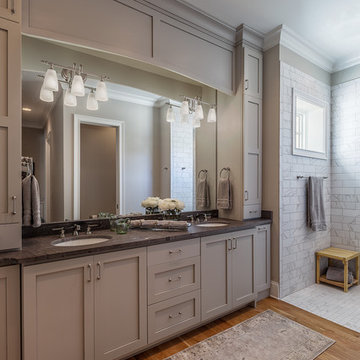
Inspiro 8
Inspiration for a mid-sized transitional master bathroom in Other with open cabinets, dark wood cabinets, a corner shower, a one-piece toilet, multi-coloured tile, cement tile, grey walls, light hardwood floors, an undermount sink and wood benchtops.
Inspiration for a mid-sized transitional master bathroom in Other with open cabinets, dark wood cabinets, a corner shower, a one-piece toilet, multi-coloured tile, cement tile, grey walls, light hardwood floors, an undermount sink and wood benchtops.
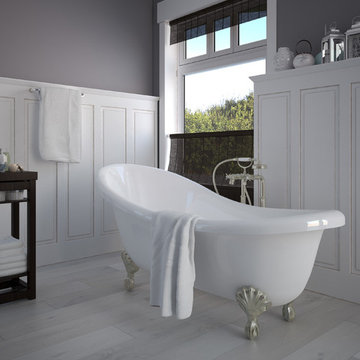
Large traditional master bathroom in Philadelphia with raised-panel cabinets, white cabinets, a claw-foot tub, grey walls, light hardwood floors and grey floor.
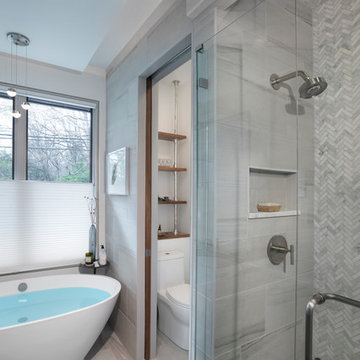
Tim Burleson
Mid-sized contemporary master bathroom in Other with a freestanding tub, a corner shower, a one-piece toilet, gray tile, marble, grey walls, light hardwood floors, beige floor and a hinged shower door.
Mid-sized contemporary master bathroom in Other with a freestanding tub, a corner shower, a one-piece toilet, gray tile, marble, grey walls, light hardwood floors, beige floor and a hinged shower door.
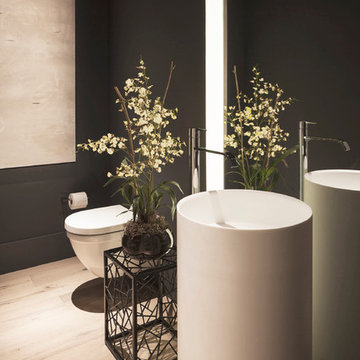
Small contemporary bathroom in Chicago with a wall-mount toilet, grey walls, light hardwood floors and a pedestal sink.
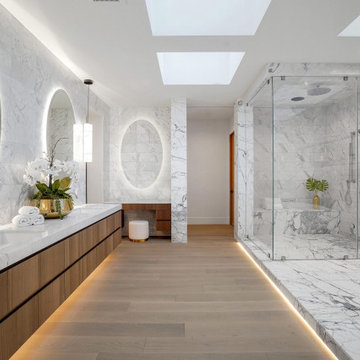
Large and modern master bathroom primary bathroom. Grey and white marble paired with warm wood flooring and door. Expansive curbless shower and freestanding tub sit on raised platform with LED light strip. Modern glass pendants and small black side table add depth to the white grey and wood bathroom. Large skylights act as modern coffered ceiling flooding the room with natural light.

Main level guest bath. The 12 x 24 paneled tile along the back wall adds a great textural element.
This is an example of a small midcentury bathroom in Other with flat-panel cabinets, brown cabinets, a one-piece toilet, gray tile, porcelain tile, grey walls, light hardwood floors, an undermount sink, engineered quartz benchtops, beige floor, a hinged shower door, white benchtops, a single vanity, a floating vanity and exposed beam.
This is an example of a small midcentury bathroom in Other with flat-panel cabinets, brown cabinets, a one-piece toilet, gray tile, porcelain tile, grey walls, light hardwood floors, an undermount sink, engineered quartz benchtops, beige floor, a hinged shower door, white benchtops, a single vanity, a floating vanity and exposed beam.
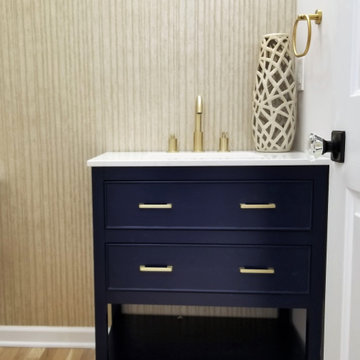
We renovated this bathroom by replacing all the fixtures, the vanity and installing new golden oak hardwood
This is an example of a small transitional 3/4 bathroom in New York with recessed-panel cabinets, blue cabinets, beige tile, grey walls, light hardwood floors, an integrated sink, solid surface benchtops, beige floor, white benchtops, an enclosed toilet, a single vanity and a freestanding vanity.
This is an example of a small transitional 3/4 bathroom in New York with recessed-panel cabinets, blue cabinets, beige tile, grey walls, light hardwood floors, an integrated sink, solid surface benchtops, beige floor, white benchtops, an enclosed toilet, a single vanity and a freestanding vanity.
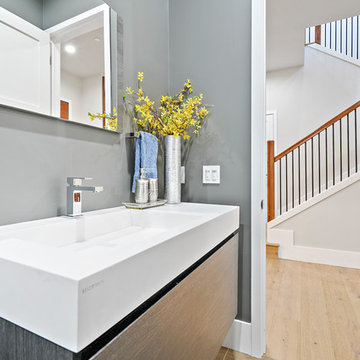
Inspiration for a mid-sized modern 3/4 bathroom in San Francisco with flat-panel cabinets, medium wood cabinets, an alcove shower, a wall-mount toilet, grey walls, light hardwood floors, an integrated sink, engineered quartz benchtops, beige floor, a hinged shower door and white benchtops.
Bathroom Design Ideas with Grey Walls and Light Hardwood Floors
3