Bathroom Design Ideas with Grey Walls and Panelled Walls
Refine by:
Budget
Sort by:Popular Today
41 - 60 of 433 photos
Item 1 of 3

Strict and concise design with minimal decor and necessary plumbing set - ideal for a small bathroom.
Speaking of about the color of the decoration, the classical marble fits perfectly with the wood.
A dark floor against the background of light walls creates a sense of the shape of space.
The toilet and sink are wall-hung and are white. This type of plumbing has its advantages; it is visually lighter and does not take up extra space.
Under the sink, you can see a shelf for storing towels. The niche above the built-in toilet is also very advantageous for use due to its compactness. Frameless glass shower doors create a spacious feel.
The spot lighting on the perimeter of the room extends everywhere and creates a soft glow.
Learn more about us - www.archviz-studio.com
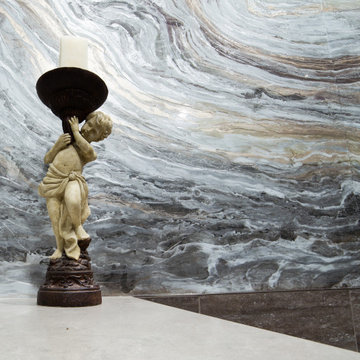
Gorgeous full home renovation. The master suite remodel features unique details such as an art panel by Alex Turco (an Italian artist), 12" x 24" porcelain tile with coordinating 2" x 2" mosaic tile shower floor, bench seating, Champagne Bronze fixtures by Delta, separate his and hers vanities by Wellborn Cabinet topped with Pental quartz countertops.
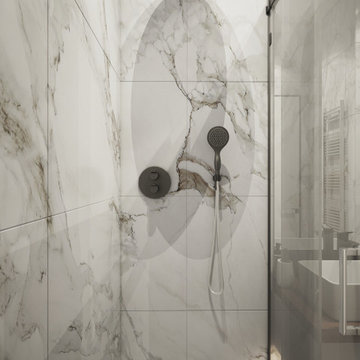
Strict and concise design with minimal decor and necessary plumbing set - ideal for a small bathroom.
Speaking of about the color of the decoration, the classical marble fits perfectly with the wood.
A dark floor against the background of light walls creates a sense of the shape of space.
The toilet and sink are wall-hung and are white. This type of plumbing has its advantages; it is visually lighter and does not take up extra space.
Under the sink, you can see a shelf for storing towels. The niche above the built-in toilet is also very advantageous for use due to its compactness. Frameless glass shower doors create a spacious feel.
The spot lighting on the perimeter of the room extends everywhere and creates a soft glow.
Learn more about us - www.archviz-studio.com
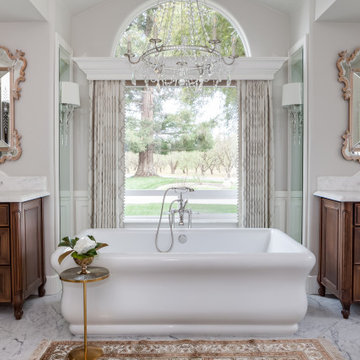
Furniture inspired dual vanities flank the most spectacular soaker tub in the center of the sight lines in this beautiful space. Erin for Visual Comfort lighting and elaborate Venetian mirrors uplevel the sparkle in a breathtaking room.
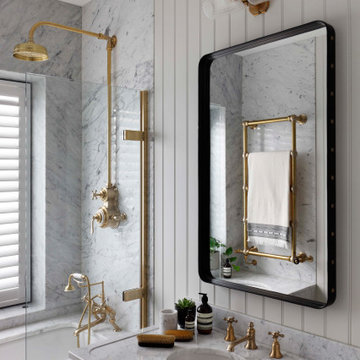
International Design Awards: Best Living Space in UK 2017
Homes & Gardens: Best residential design 2019
Inspiration for a mid-sized transitional 3/4 bathroom in London with an undermount tub, a shower/bathtub combo, gray tile, grey walls, a console sink, grey benchtops and panelled walls.
Inspiration for a mid-sized transitional 3/4 bathroom in London with an undermount tub, a shower/bathtub combo, gray tile, grey walls, a console sink, grey benchtops and panelled walls.
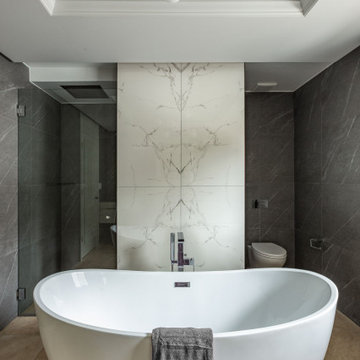
Custom Master Bathroom
Photo of a large transitional master bathroom in Vancouver with flat-panel cabinets, white cabinets, a freestanding tub, an alcove shower, a wall-mount toilet, gray tile, ceramic tile, grey walls, travertine floors, a vessel sink, engineered quartz benchtops, beige floor, a hinged shower door, white benchtops, a niche, a double vanity, a floating vanity, recessed and panelled walls.
Photo of a large transitional master bathroom in Vancouver with flat-panel cabinets, white cabinets, a freestanding tub, an alcove shower, a wall-mount toilet, gray tile, ceramic tile, grey walls, travertine floors, a vessel sink, engineered quartz benchtops, beige floor, a hinged shower door, white benchtops, a niche, a double vanity, a floating vanity, recessed and panelled walls.
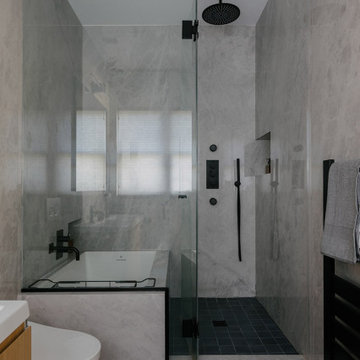
Storage was maximized at every opportunity, taking advantage of high ceilings. Pocket doors disappear into walls from the master suite to the living room to emphasize the open loft space.

Photo of a large country master bathroom in Chicago with flat-panel cabinets, medium wood cabinets, a freestanding tub, a two-piece toilet, grey walls, marble floors, an undermount sink, marble benchtops, grey floor, a hinged shower door, grey benchtops, an enclosed toilet, a double vanity, a freestanding vanity, exposed beam and panelled walls.
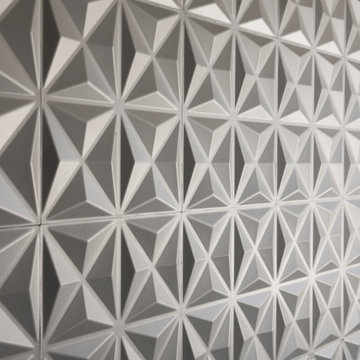
This primary bathroom is rife with luxe elements and textures!
Expansive contemporary master bathroom in Denver with shaker cabinets, white cabinets, a freestanding tub, a curbless shower, a one-piece toilet, gray tile, grey walls, porcelain floors, an undermount sink, engineered quartz benchtops, grey floor, a hinged shower door, white benchtops, an enclosed toilet, a double vanity, a built-in vanity and panelled walls.
Expansive contemporary master bathroom in Denver with shaker cabinets, white cabinets, a freestanding tub, a curbless shower, a one-piece toilet, gray tile, grey walls, porcelain floors, an undermount sink, engineered quartz benchtops, grey floor, a hinged shower door, white benchtops, an enclosed toilet, a double vanity, a built-in vanity and panelled walls.
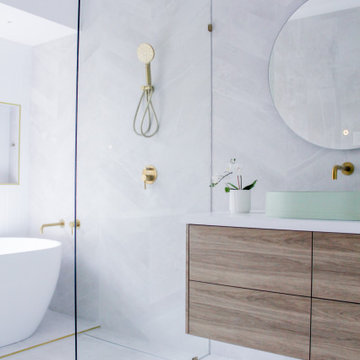
Chevron Tile, Chevron Bathroom, Grey Bathrooms, Timber Vanity, Brushed Brass Tapware, Wall Hung Vanity, Light Up Mirror, Freestanding Vanity, VJ Panel, Bathroom VJ Panels, Dado Rail Sheets, Green Basin
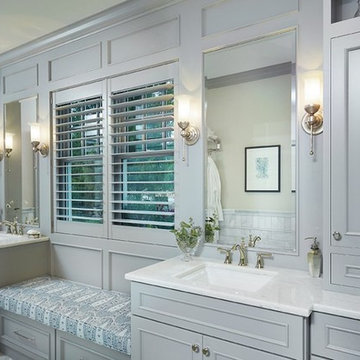
Traditional master bathroom with grey cabinets, gray tile, marble, grey walls, an undermount sink, grey floor, white benchtops, a double vanity, a built-in vanity, panelled walls, raised-panel cabinets and marble benchtops.
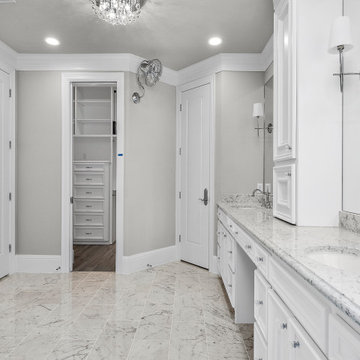
Inspiration for a large transitional master bathroom with flat-panel cabinets, white cabinets, a double shower, a one-piece toilet, gray tile, marble, grey walls, marble floors, an undermount sink, marble benchtops, grey floor, a hinged shower door, grey benchtops, an enclosed toilet, a double vanity, a built-in vanity and panelled walls.
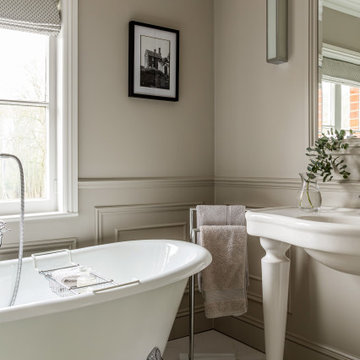
Photo of a mid-sized transitional kids bathroom in Essex with white cabinets, a claw-foot tub, grey walls, marble floors, white floor, white benchtops, a single vanity, a freestanding vanity and panelled walls.
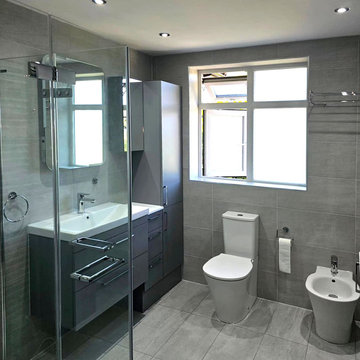
Family bathroom
Contemporary kids bathroom in Other with flat-panel cabinets, grey cabinets, a corner shower, a one-piece toilet, gray tile, ceramic tile, grey walls, porcelain floors, a console sink, grey floor, a hinged shower door, grey benchtops, a shower seat, a single vanity, a freestanding vanity and panelled walls.
Contemporary kids bathroom in Other with flat-panel cabinets, grey cabinets, a corner shower, a one-piece toilet, gray tile, ceramic tile, grey walls, porcelain floors, a console sink, grey floor, a hinged shower door, grey benchtops, a shower seat, a single vanity, a freestanding vanity and panelled walls.
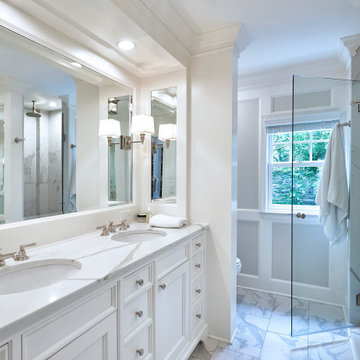
In addition to the use of light quartz and marble, we strategically used mirrors to give the small master bath the illusion of being spacious and airy. Adding paneling to the walls and mirrors gives the room a seamless, finished look, which is highlighted by lights integrated into the mirrors. The white and gray quartz and marble throughout the bathroom. The custom quartz faucet detail we created behind the soaking tub is special touch that sets this room apart.
Rudloff Custom Builders has won Best of Houzz for Customer Service in 2014, 2015 2016, 2017, 2019, and 2020. We also were voted Best of Design in 2016, 2017, 2018, 2019 and 2020, which only 2% of professionals receive. Rudloff Custom Builders has been featured on Houzz in their Kitchen of the Week, What to Know About Using Reclaimed Wood in the Kitchen as well as included in their Bathroom WorkBook article. We are a full service, certified remodeling company that covers all of the Philadelphia suburban area. This business, like most others, developed from a friendship of young entrepreneurs who wanted to make a difference in their clients’ lives, one household at a time. This relationship between partners is much more than a friendship. Edward and Stephen Rudloff are brothers who have renovated and built custom homes together paying close attention to detail. They are carpenters by trade and understand concept and execution. Rudloff Custom Builders will provide services for you with the highest level of professionalism, quality, detail, punctuality and craftsmanship, every step of the way along our journey together.
Specializing in residential construction allows us to connect with our clients early in the design phase to ensure that every detail is captured as you imagined. One stop shopping is essentially what you will receive with Rudloff Custom Builders from design of your project to the construction of your dreams, executed by on-site project managers and skilled craftsmen. Our concept: envision our client’s ideas and make them a reality. Our mission: CREATING LIFETIME RELATIONSHIPS BUILT ON TRUST AND INTEGRITY.
Photo Credit: Linda McManus Images
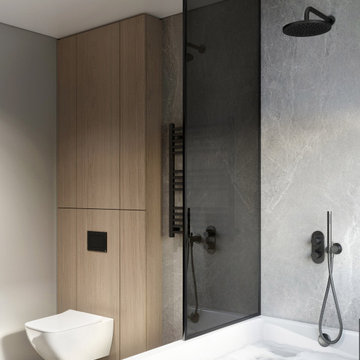
Design ideas for a mid-sized contemporary master bathroom in Other with beaded inset cabinets, green cabinets, an alcove tub, a wall-mount toilet, gray tile, porcelain tile, grey walls, porcelain floors, grey floor, a shower curtain, white benchtops, a double vanity, a floating vanity and panelled walls.
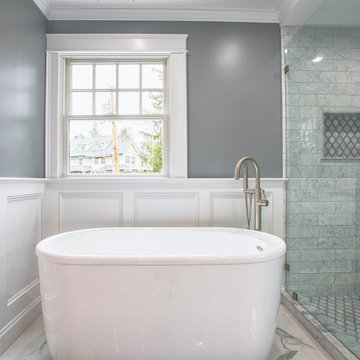
Large transitional master bathroom in New York with shaker cabinets, white cabinets, a freestanding tub, an alcove shower, a one-piece toilet, white tile, marble, grey walls, porcelain floors, an undermount sink, marble benchtops, white floor, a sliding shower screen, white benchtops, a double vanity, a freestanding vanity and panelled walls.
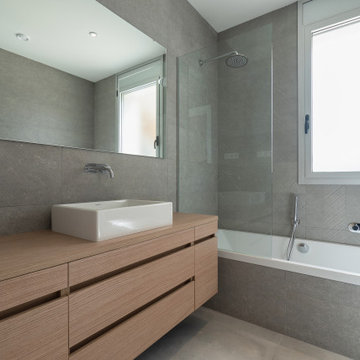
Photo of a mid-sized contemporary 3/4 bathroom in Barcelona with recessed-panel cabinets, brown cabinets, an alcove tub, a shower/bathtub combo, a wall-mount toilet, gray tile, ceramic tile, grey walls, ceramic floors, a vessel sink, wood benchtops, grey floor, an open shower, brown benchtops, an enclosed toilet, a single vanity, a built-in vanity, wallpaper and panelled walls.
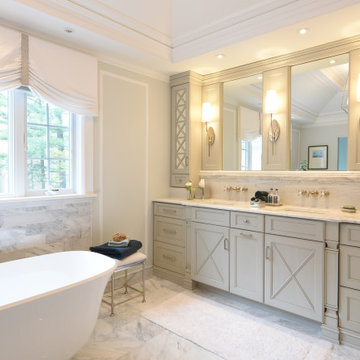
Traditional bathroom in New York with recessed-panel cabinets, grey cabinets, a freestanding tub, gray tile, grey walls, an undermount sink, grey floor, grey benchtops, a double vanity, vaulted and panelled walls.
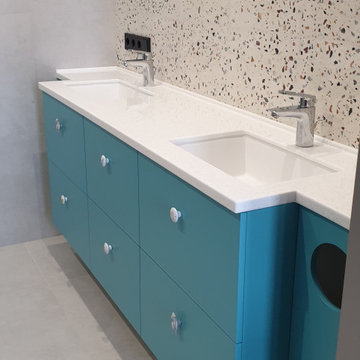
This is an example of a mid-sized contemporary 3/4 wet room bathroom in Moscow with flat-panel cabinets, turquoise cabinets, a wall-mount toilet, beige tile, stone slab, grey walls, porcelain floors, an undermount sink, solid surface benchtops, grey floor, a shower curtain, white benchtops, an enclosed toilet, a double vanity, a floating vanity and panelled walls.
Bathroom Design Ideas with Grey Walls and Panelled Walls
3