Bathroom Design Ideas with Grey Walls and Vaulted
Refine by:
Budget
Sort by:Popular Today
181 - 200 of 1,681 photos
Item 1 of 3
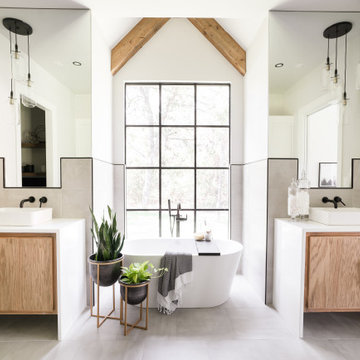
Design ideas for a country bathroom in Oklahoma City with flat-panel cabinets, medium wood cabinets, gray tile, grey walls, a vessel sink, grey floor, white benchtops, a floating vanity and vaulted.
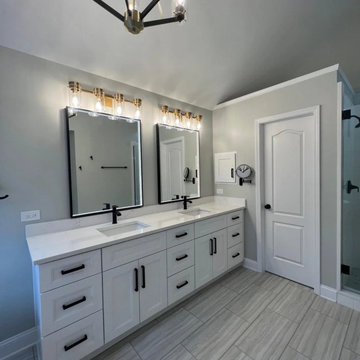
This bathroom is a harmonious blend of contemporary design and minimalist elegance. It features a neutral color palette, predominantly in shades of soft grey that evoke a serene and tranquil atmosphere. The vaulted ceiling adds a sense of grandeur and openness to the space, while the geometric chandelier with matte black finish and vintage bulbs creates a striking visual element that draws the eye upward.
The flooring extends the minimalist theme with wood-look tiles in a light grey hue, providing the aesthetic appeal of wood with the practicality of tile. The expansive layout includes a large freestanding cabinet that echoes the shaker-style design of the vanity, offering ample storage while maintaining the sleek look with matte black hardware.
At the heart of the room is the glossy white freestanding bathtub, strategically placed under a window to benefit from the natural light, enhancing the room's airy vibe and offering a relaxing soak with a view. The window treatments are simple, ensuring privacy and allowing light to filter through, contributing to the calming ambiance.
Overall, the bathroom design is meticulously curated to balance style and function, resulting in a luxurious retreat that combines clean lines, refined materials, and thoughtful details to create an inviting and modern sanctuary.
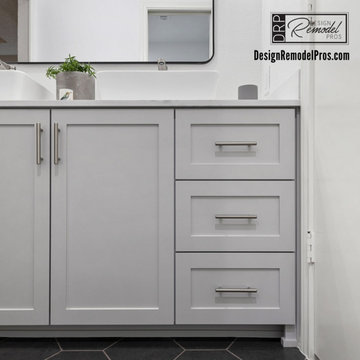
Step into this luxury on-suite to prepare for the day. A crisp and clean space was created by enlarging the water closet and former tub area to accommodate a relocated shower with a larger footprint and a spacious dressing area. The separate vanity on her side was redesigned into a walk in closet. Our Design Remodel Pros team gave the homeowners the luxury of more closet space, a fabulous shower and dressing area and a more functional contemporary design.
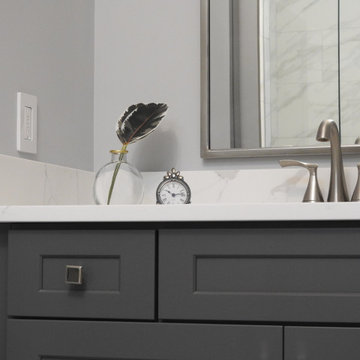
This is an example of a large transitional master wet room bathroom in Atlanta with shaker cabinets, black cabinets, gray tile, stone tile, grey walls, an undermount sink, engineered quartz benchtops, a hinged shower door, white benchtops, a shower seat, a single vanity, a built-in vanity and vaulted.
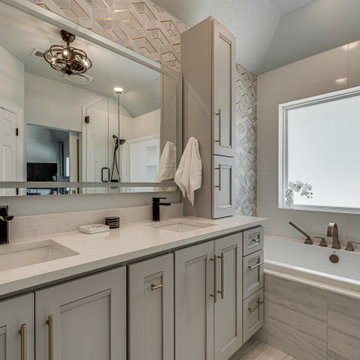
This is an example of a mid-sized modern master bathroom in Dallas with shaker cabinets, grey cabinets, a drop-in tub, gray tile, ceramic tile, grey walls, ceramic floors, an undermount sink, quartzite benchtops, multi-coloured floor, a hinged shower door, white benchtops, a shower seat, a double vanity, a freestanding vanity and vaulted.
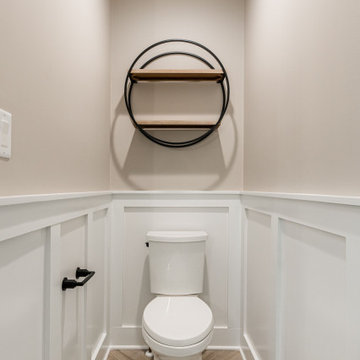
Large transitional master bathroom in Chicago with recessed-panel cabinets, black cabinets, a freestanding tub, a corner shower, a two-piece toilet, grey walls, ceramic floors, an undermount sink, quartzite benchtops, brown floor, a hinged shower door, white benchtops, an enclosed toilet, a double vanity, a built-in vanity, vaulted and decorative wall panelling.
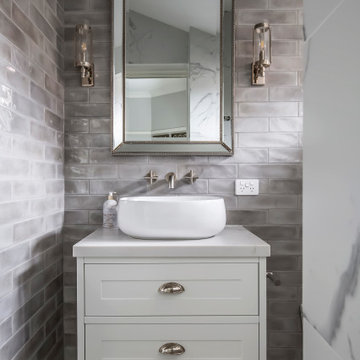
Hamptons style luxury bathrooms
This is an example of a mid-sized bathroom in Sydney with shaker cabinets, white cabinets, an alcove shower, a one-piece toilet, gray tile, subway tile, grey walls, marble floors, a vessel sink, engineered quartz benchtops, multi-coloured floor, an open shower, white benchtops, a single vanity, a floating vanity and vaulted.
This is an example of a mid-sized bathroom in Sydney with shaker cabinets, white cabinets, an alcove shower, a one-piece toilet, gray tile, subway tile, grey walls, marble floors, a vessel sink, engineered quartz benchtops, multi-coloured floor, an open shower, white benchtops, a single vanity, a floating vanity and vaulted.

Mid-Century Modern Bathroom
Design ideas for a mid-sized midcentury master bathroom in Atlanta with flat-panel cabinets, light wood cabinets, a freestanding tub, a corner shower, a two-piece toilet, black and white tile, porcelain tile, grey walls, porcelain floors, an undermount sink, engineered quartz benchtops, black floor, a hinged shower door, grey benchtops, a niche, a double vanity, a freestanding vanity and vaulted.
Design ideas for a mid-sized midcentury master bathroom in Atlanta with flat-panel cabinets, light wood cabinets, a freestanding tub, a corner shower, a two-piece toilet, black and white tile, porcelain tile, grey walls, porcelain floors, an undermount sink, engineered quartz benchtops, black floor, a hinged shower door, grey benchtops, a niche, a double vanity, a freestanding vanity and vaulted.

This beautifully crafted master bathroom plays off the contrast of the blacks and white while highlighting an off yellow accent. The layout and use of space allows for the perfect retreat at the end of the day.
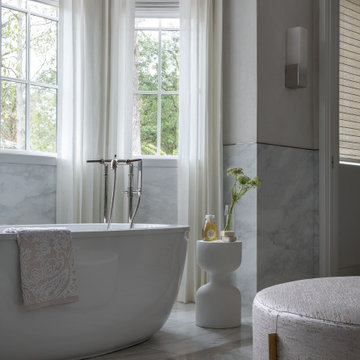
Expansive transitional master bathroom in Houston with a freestanding tub, a curbless shower, gray tile, marble, grey walls, marble floors, grey floor, a hinged shower door, a floating vanity and vaulted.
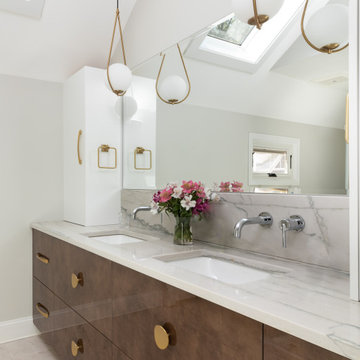
Design ideas for a mid-sized contemporary master bathroom in Other with flat-panel cabinets, brown cabinets, a corner shower, grey walls, porcelain floors, an undermount sink, quartzite benchtops, a hinged shower door, grey benchtops, a double vanity, a floating vanity and vaulted.
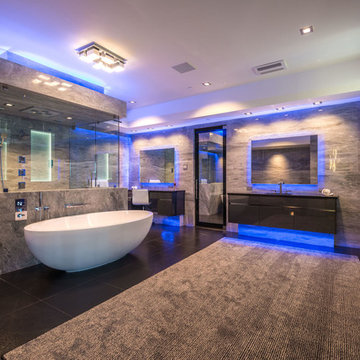
Luxurious monochrome master bathroom with wet room shower and freestanding tub is created for relaxation.
The space has an attractive detail - blue blacklight.
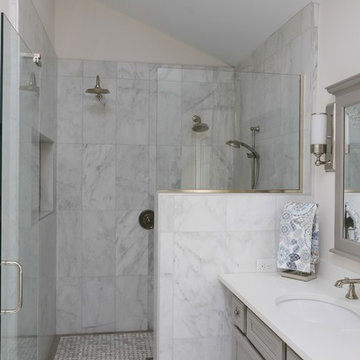
This main bath suite is a dream come true for my client. We worked together to fix the architects weird floor plan. Now the plan has the free standing bathtub in perfect position. We also fixed the plan for the master bedroom and dual His/Her closets. The marble shower and floor with inlaid tile rug, gray cabinets and Sherwin Williams #SW7001 Marshmallow walls complete the vision! Cat Wilborne Photgraphy

Modern bathroom remodel.
Design ideas for a mid-sized modern master bathroom in Chicago with medium wood cabinets, a curbless shower, a two-piece toilet, gray tile, porcelain tile, grey walls, porcelain floors, an undermount sink, engineered quartz benchtops, grey floor, an open shower, white benchtops, a laundry, a double vanity, a built-in vanity, vaulted and flat-panel cabinets.
Design ideas for a mid-sized modern master bathroom in Chicago with medium wood cabinets, a curbless shower, a two-piece toilet, gray tile, porcelain tile, grey walls, porcelain floors, an undermount sink, engineered quartz benchtops, grey floor, an open shower, white benchtops, a laundry, a double vanity, a built-in vanity, vaulted and flat-panel cabinets.
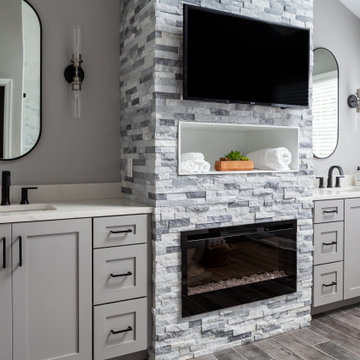
Inspiration for a large modern master bathroom in Philadelphia with recessed-panel cabinets, grey cabinets, a freestanding tub, a corner shower, a two-piece toilet, grey walls, porcelain floors, an undermount sink, quartzite benchtops, grey floor, a hinged shower door, white benchtops, a shower seat, a double vanity, a built-in vanity and vaulted.

This modern primary bath is a study in texture and contrast. The textured porcelain walls behind the vanity and freestanding tub add interest and contrast with the window wall's dark charcoal cork wallpaper. Large format limestone floors contrast beautifully against the light wood vanity. The porcelain countertop waterfalls over the vanity front to add a touch of modern drama and the geometric light fixtures add a visual punch. The 70" tall, angled frame mirrors add height and draw the eye up to the 10' ceiling. The textural tile is repeated again in the horizontal shower niche to tie all areas of the bathroom together. The shower features dual shower heads and a rain shower, along with body sprays to ease tired muscles. The modern angled soaking tub and bidet toilet round of the luxury features in this showstopping primary bath.

Photo of a mid-sized contemporary master bathroom in Seattle with flat-panel cabinets, light wood cabinets, an alcove tub, a curbless shower, a two-piece toilet, gray tile, porcelain tile, grey walls, porcelain floors, an undermount sink, engineered quartz benchtops, grey floor, an open shower, white benchtops, an enclosed toilet, a double vanity, a floating vanity and vaulted.

Added bathroom in the attic
Small traditional 3/4 bathroom in San Francisco with grey cabinets, a bidet, blue tile, ceramic tile, grey walls, light hardwood floors, an undermount sink, engineered quartz benchtops, brown floor, a shower curtain, grey benchtops, a single vanity, a floating vanity and vaulted.
Small traditional 3/4 bathroom in San Francisco with grey cabinets, a bidet, blue tile, ceramic tile, grey walls, light hardwood floors, an undermount sink, engineered quartz benchtops, brown floor, a shower curtain, grey benchtops, a single vanity, a floating vanity and vaulted.
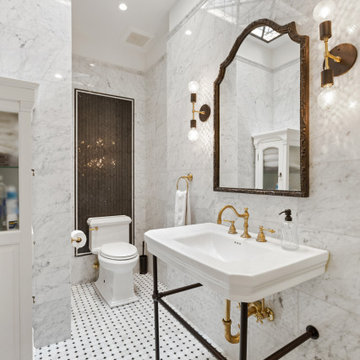
Inspiration for a large 3/4 wet room bathroom in New York with a freestanding tub, a one-piece toilet, gray tile, marble, grey walls, a trough sink, a hinged shower door, a single vanity and vaulted.
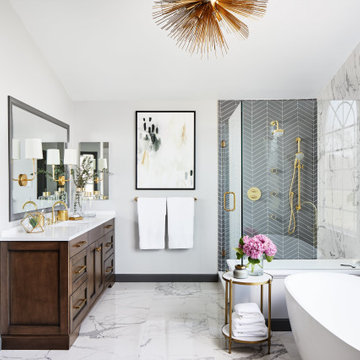
This master bathroom was in need of a fresh update. Combining rich walnut, dark charcoal chevron and porcelain calacutta provided the perfect mix of contrast and texture.
Bathroom Design Ideas with Grey Walls and Vaulted
10