Bathroom Design Ideas with Grey Walls and Vinyl Floors
Refine by:
Budget
Sort by:Popular Today
201 - 220 of 3,436 photos
Item 1 of 3
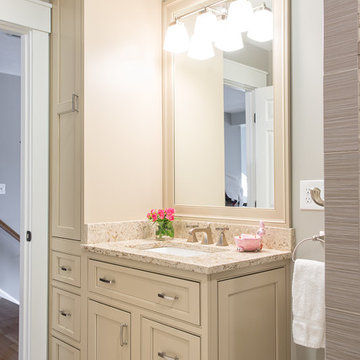
Photo Credit: Evan White
Mid-sized contemporary 3/4 bathroom in Boston with recessed-panel cabinets, beige cabinets, a corner shower, an undermount sink, granite benchtops, a two-piece toilet, beige tile, stone slab, grey walls and vinyl floors.
Mid-sized contemporary 3/4 bathroom in Boston with recessed-panel cabinets, beige cabinets, a corner shower, an undermount sink, granite benchtops, a two-piece toilet, beige tile, stone slab, grey walls and vinyl floors.
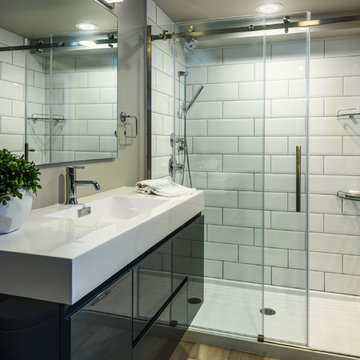
Photography By Karen Palmer
Large modern bathroom in St Louis with grey walls, vinyl floors and brown floor.
Large modern bathroom in St Louis with grey walls, vinyl floors and brown floor.
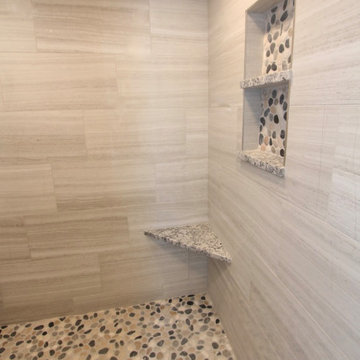
As part of this complete bathroom renovation, our client wanted to replace her existing tub with a new lower threshold shower. In order for the space to accommodate the new design, it needed to be extended into the adjoining guest bedroom. Therefore we eliminated the wall next to the toilet and added a 4’x5’ shower complete with an adjustable shower system, shower seat, and shelving. In addition, we replaced the old tub area with new double bowl vanity. New selections included 12×24 wall and floor tile in Qualis Ardor “Passion” and round shower floor tile in 12×12 pebble stone. Granite pieces were chosen in “Blizzard” in conjunction with a 5’ Wolf Classic cabinet in “York White”.
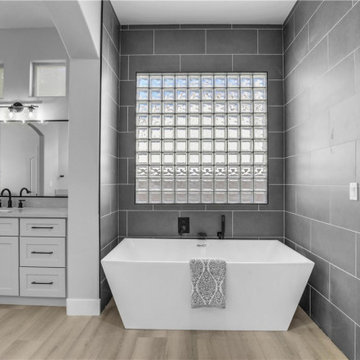
Small transitional master bathroom in Las Vegas with shaker cabinets, white cabinets, a freestanding tub, an alcove shower, gray tile, porcelain tile, grey walls, vinyl floors, an undermount sink, engineered quartz benchtops, beige floor, grey benchtops, a niche, a double vanity and a built-in vanity.
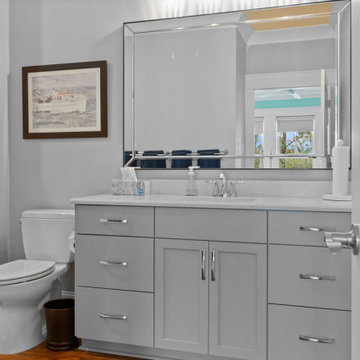
Guest en suite bathroom with lovely grey cabinets and large beveled mirror.
Photo of a large beach style master bathroom in Raleigh with shaker cabinets, grey cabinets, a two-piece toilet, grey walls, vinyl floors, an undermount sink, solid surface benchtops, brown floor, a hinged shower door, white benchtops, a shower seat, a single vanity, a built-in vanity and a double shower.
Photo of a large beach style master bathroom in Raleigh with shaker cabinets, grey cabinets, a two-piece toilet, grey walls, vinyl floors, an undermount sink, solid surface benchtops, brown floor, a hinged shower door, white benchtops, a shower seat, a single vanity, a built-in vanity and a double shower.
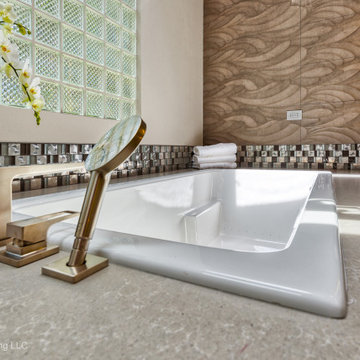
We removed the long wall of mirrors and moved the tub into the empty space at the left end of the vanity. We replaced the carpet with a beautiful and durable Luxury Vinyl Plank. We simply refaced the double vanity with a shaker style.
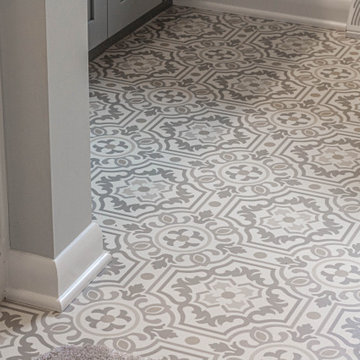
Photo of a mid-sized traditional master bathroom in Other with shaker cabinets, grey cabinets, an alcove shower, a two-piece toilet, grey walls, vinyl floors, an integrated sink, solid surface benchtops, grey floor, a hinged shower door, grey benchtops, a single vanity and a built-in vanity.
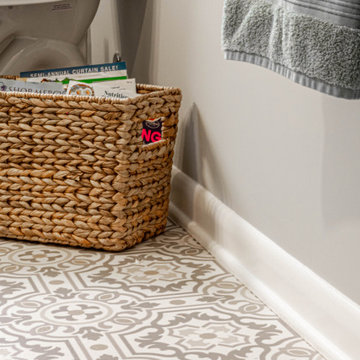
Inspiration for a mid-sized traditional master bathroom in Other with shaker cabinets, grey cabinets, an alcove shower, a two-piece toilet, grey walls, vinyl floors, an integrated sink, solid surface benchtops, grey floor, a hinged shower door, grey benchtops, a single vanity and a built-in vanity.
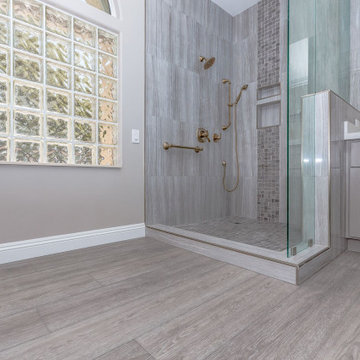
Arlo Signature from the Modin Rigid LVP Collection - Modern and spacious. A light grey wire-brush serves as the perfect canvass for almost any contemporary space.
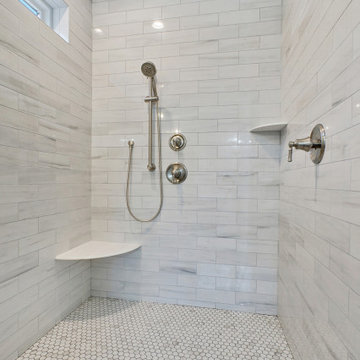
Inspiration for a large traditional master bathroom in Detroit with shaker cabinets, grey cabinets, a drop-in tub, an alcove shower, ceramic tile, grey walls, vinyl floors, an undermount sink, engineered quartz benchtops, grey floor, a hinged shower door, white benchtops, a shower seat, a double vanity and a built-in vanity.
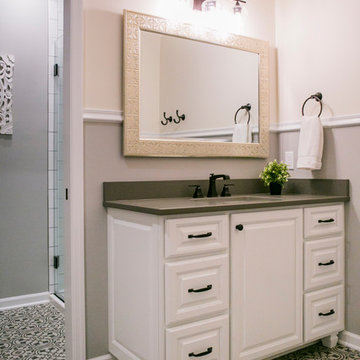
We designed a custom vanity to look like a piece of furniture but built it int. A metal mirror repeats the pattern in this vinyl floor. A wide-spread faucet is used in a dark finish. The finish is repeated in the light, cabinet hardware, and towel accessories. White trim frames the floor and walls nicely.
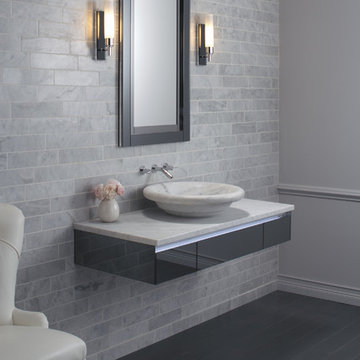
Photo of a large modern master bathroom in Other with flat-panel cabinets, black cabinets, grey walls, vinyl floors, a vessel sink, marble benchtops, black floor and white benchtops.
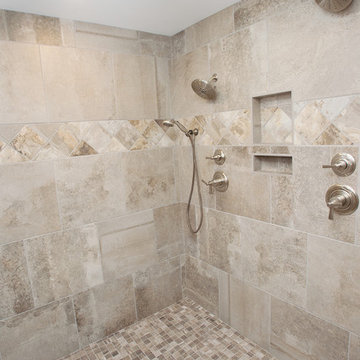
Jordan Leigh Photography
Photo of an expansive transitional master wet room bathroom in Philadelphia with shaker cabinets, dark wood cabinets, a drop-in tub, a two-piece toilet, beige tile, ceramic tile, grey walls, vinyl floors, a vessel sink, engineered quartz benchtops, grey floor and an open shower.
Photo of an expansive transitional master wet room bathroom in Philadelphia with shaker cabinets, dark wood cabinets, a drop-in tub, a two-piece toilet, beige tile, ceramic tile, grey walls, vinyl floors, a vessel sink, engineered quartz benchtops, grey floor and an open shower.
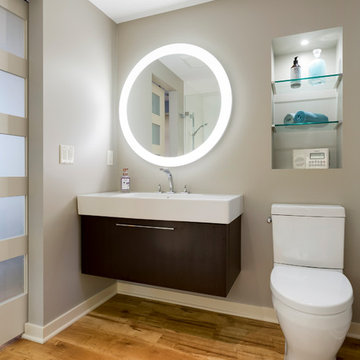
We selected a floating vanity for the lower level bathroom with ample storage or organization for the clients items. The vanity was designed with outlets so that tools can be plugged in and ready to use without resting on the countertop. The floating vanity allows the bathroom to feel larger and the electric mirror creates a hospitality feel for guests.
Photography by Spacecrafting Photography Inc.
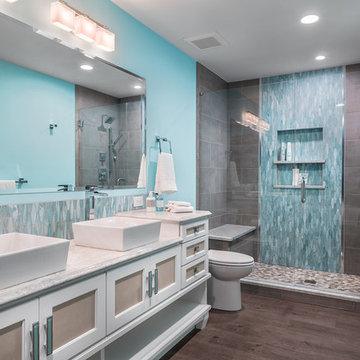
Spacious master bathroom spa retreat w/ oversized shower featuring bench and multi-function shower heads
Marshall Evan Photography
Photo of a large transitional master bathroom in Columbus with recessed-panel cabinets, a freestanding tub, an alcove shower, a one-piece toilet, blue tile, ceramic tile, grey walls, vinyl floors, a vessel sink, engineered quartz benchtops, grey floor, a hinged shower door and white cabinets.
Photo of a large transitional master bathroom in Columbus with recessed-panel cabinets, a freestanding tub, an alcove shower, a one-piece toilet, blue tile, ceramic tile, grey walls, vinyl floors, a vessel sink, engineered quartz benchtops, grey floor, a hinged shower door and white cabinets.
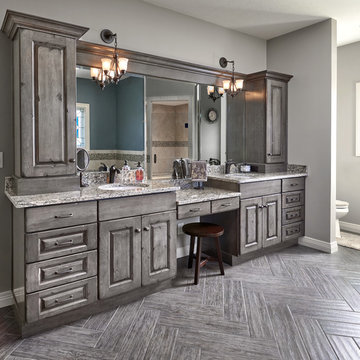
Dover Cherry in Distressed Barnwood
Large country master bathroom in Other with raised-panel cabinets, grey cabinets, an undermount sink, granite benchtops, a corner shower, a two-piece toilet, grey walls, vinyl floors, grey floor, a hinged shower door and grey benchtops.
Large country master bathroom in Other with raised-panel cabinets, grey cabinets, an undermount sink, granite benchtops, a corner shower, a two-piece toilet, grey walls, vinyl floors, grey floor, a hinged shower door and grey benchtops.
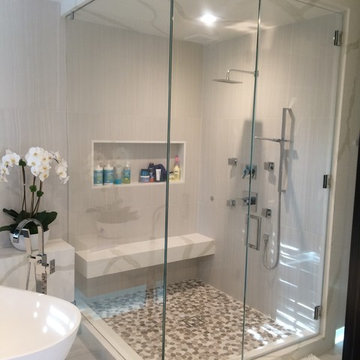
Large transitional master bathroom in Los Angeles with a corner shower, multi-coloured tile, pebble tile, grey walls, vinyl floors, a vessel sink and a freestanding tub.
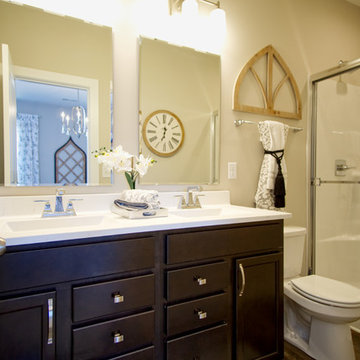
Mid-sized arts and crafts master bathroom in Louisville with recessed-panel cabinets, dark wood cabinets, an alcove shower, a one-piece toilet, grey walls, vinyl floors, an integrated sink, marble benchtops, brown floor, a sliding shower screen and white benchtops.
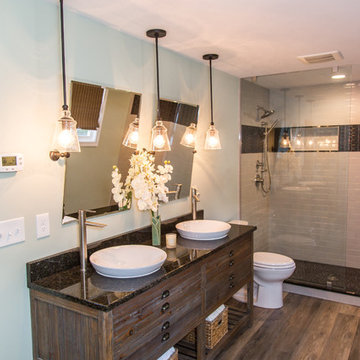
Many families ponder the idea of adding extra living space for a few years before they are actually ready to remodel. Then, all-of-the sudden, something will happen that makes them realize that they can’t wait any longer. In the case of this remodeling story, it was the snowstorm of 2016 that spurred the homeowners into action. As the family was stuck in the house with nowhere to go, they longed for more space. The parents longed for a getaway spot for themselves that could also double as a hangout area for the kids and their friends. As they considered their options, there was one clear choice…to renovate the detached garage.
The detached garage previously functioned as a workshop and storage room and offered plenty of square footage to create a family room, kitchenette, and full bath. It’s location right beside the outdoor kitchen made it an ideal spot for entertaining and provided an easily accessible bathroom during the summertime. Even the canine family members get to enjoy it as they have their own personal entrance, through a bathroom doggie door.
Our design team listened carefully to our client’s wishes to create a space that had a modern rustic feel and found selections that fit their aesthetic perfectly. To set the tone, Blackstone Oak luxury vinyl plank flooring was installed throughout. The kitchenette area features Maple Shaker style cabinets in a pecan shell stain, Uba Tuba granite countertops, and an eye-catching amber glass and antique bronze pulley sconce. Rather than use just an ordinary door for the bathroom entry, a gorgeous Knotty Alder barn door creates a stunning focal point of the room.
The fantastic selections continue in the full bath. A reclaimed wood double vanity with a gray washed pine finish anchors the room. White, semi-recessed sinks with chrome faucets add some contemporary accents, while the glass and oil-rubbed bronze mini pendant lights are a balance between both rustic and modern. The design called for taking the shower tile to the ceiling and it really paid off. A sliced pebble tile floor in the shower is curbed with Uba Tuba granite, creating a clean line and another accent detail.
The new multi-functional space looks like a natural extension of their home, with its matching exterior lights, new windows, doors, and sliders. And with winter approaching and snow on the way, this family is ready to hunker down and ride out the storm in comfort and warmth. When summer arrives, they have a designated bathroom for outdoor entertaining and a wonderful area for guests to hang out.
It was a pleasure to create this beautiful remodel for our clients and we hope that they continue to enjoy it for many years to come.
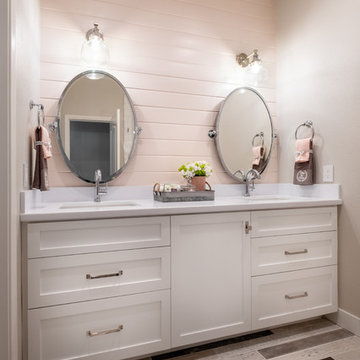
Inspiration for a mid-sized country master bathroom in Los Angeles with shaker cabinets, white cabinets, grey walls, vinyl floors, an undermount sink, engineered quartz benchtops, beige floor and white benchtops.
Bathroom Design Ideas with Grey Walls and Vinyl Floors
11