Bathroom Design Ideas with Grey Walls and Vinyl Floors
Refine by:
Budget
Sort by:Popular Today
141 - 160 of 3,427 photos
Item 1 of 3
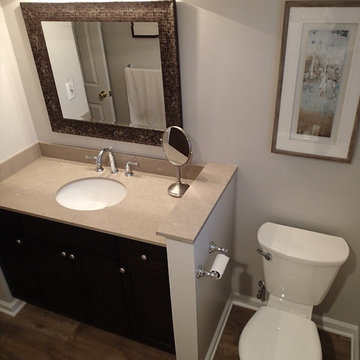
John Carlson /Yardley Kitchen Bath
Mid-sized transitional bathroom in Philadelphia with an undermount sink, shaker cabinets, dark wood cabinets, engineered quartz benchtops, an alcove tub, a two-piece toilet, gray tile, porcelain tile, grey walls and vinyl floors.
Mid-sized transitional bathroom in Philadelphia with an undermount sink, shaker cabinets, dark wood cabinets, engineered quartz benchtops, an alcove tub, a two-piece toilet, gray tile, porcelain tile, grey walls and vinyl floors.
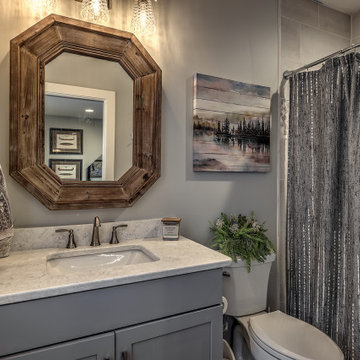
This gorgeous farmhouse style home features neutral/gray interior colors.
Design ideas for a mid-sized country bathroom in Atlanta with grey walls, vinyl floors, brown floor, shaker cabinets, grey cabinets, an alcove tub, a shower/bathtub combo, a two-piece toilet, an undermount sink, engineered quartz benchtops, a shower curtain, white benchtops, a single vanity and a built-in vanity.
Design ideas for a mid-sized country bathroom in Atlanta with grey walls, vinyl floors, brown floor, shaker cabinets, grey cabinets, an alcove tub, a shower/bathtub combo, a two-piece toilet, an undermount sink, engineered quartz benchtops, a shower curtain, white benchtops, a single vanity and a built-in vanity.
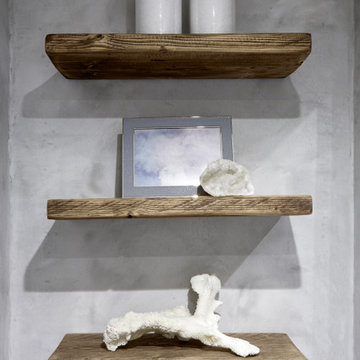
We transformed this dull, inner-city bathroom into a modern, atmospheric
sanctuary for our male client.
We combined a mix of metallic bronze tiling, contemporary fixtures and bespoke,
concrete-grey Venetian plaster for an industrial-luxe aesthetic.
Down-lit niches and understated decorative elements add a sense of softness and
calm to the space.
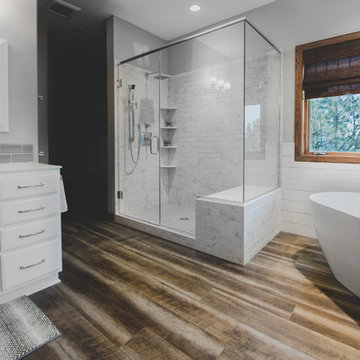
Hidden behind the vanity at left is the water closet. The walk-in closet is nestled behind the water closet and shower.
Photography: A&J Photography, Inc.
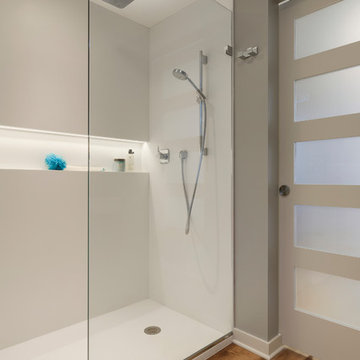
A full Corian shower in bright white ensures that this small bathroom will never feel cramped. A recessed niche with back-lighting is a fun way to add an accent detail within the shower. The niche lighting can also act as a night light for guests that are sleeping in the main basement space.
Photos by Spacecrafting Photography
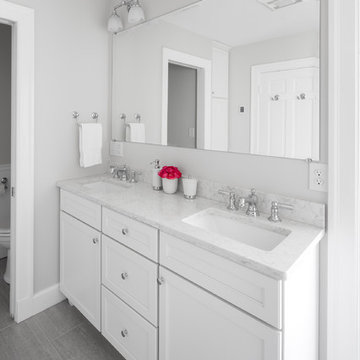
This is an example of a mid-sized transitional 3/4 bathroom in Boston with shaker cabinets, white cabinets, a corner shower, a two-piece toilet, gray tile, white tile, marble, grey walls, vinyl floors, an undermount sink, quartzite benchtops, grey floor and a hinged shower door.

he Modin Rigid luxury vinyl plank flooring collection is the new standard in resilient flooring. Modin Rigid offers true embossed-in-register texture, creating a surface that is convincing to the eye and to the touch; a low sheen level to ensure a natural look that wears well over time; four-sided enhanced bevels to more accurately emulate the look of real wood floors; wider and longer waterproof planks; an industry-leading wear layer; and a pre-attached underlayment.

We removed the long wall of mirrors and moved the tub into the empty space at the left end of the vanity. We replaced the carpet with a beautiful and durable Luxury Vinyl Plank. We simply refaced the double vanity with a shaker style.
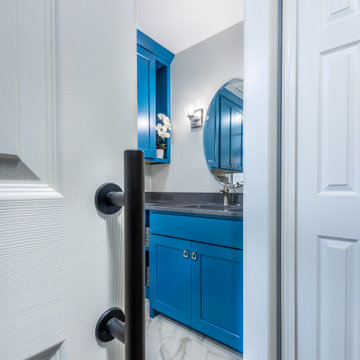
Along with the tub conversion, we also tackled the rest of the bathroom floorplan to give Mary a more modern and beautiful design. To solve the issues with the old vanity, we recentered the sink into the functional area of the floorplan
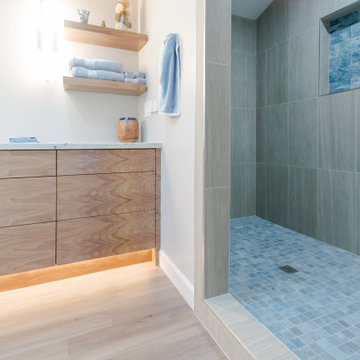
Inspiration for a large contemporary master bathroom in San Francisco with flat-panel cabinets, brown cabinets, a double shower, a one-piece toilet, beige tile, ceramic tile, grey walls, vinyl floors, an undermount sink, quartzite benchtops, beige floor, an open shower, beige benchtops, an enclosed toilet, a double vanity, a built-in vanity and exposed beam.
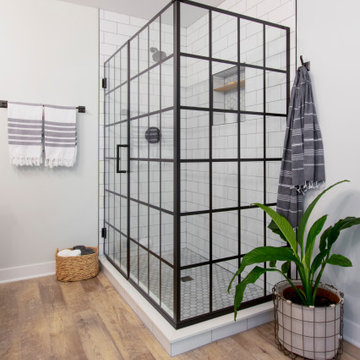
Kowalske Kitchen & Bath was hired as the bathroom remodeling contractor for this Delafield master bath and closet. This black and white boho bathrooom has industrial touches and warm wood accents.
The original space was like a labyrinth, with a complicated layout of walls and doors. The homeowners wanted to improve the functionality and modernize the space.
The main entry of the bathroom/closet was a single door that lead to the vanity. Around the left was the closet and around the right was the rest of the bathroom. The bathroom area consisted of two separate closets, a bathtub/shower combo, a small walk-in shower and a toilet.
To fix the choppy layout, we separated the two spaces with separate doors – one to the master closet and one to the bathroom. We installed pocket doors for each doorway to keep a streamlined look and save space.
BLACK & WHITE BOHO BATHROOM
This master bath is a light, airy space with a boho vibe. The couple opted for a large walk-in shower featuring a Dreamline Shower enclosure. Moving the shower to the corner gave us room for a black vanity, quartz counters, two sinks, and plenty of storage and counter space. The toilet is tucked in the far corner behind a half wall.
BOHO DESIGN
The design is contemporary and features black and white finishes. We used a white cararra marble hexagon tile for the backsplash and the shower floor. The Hinkley light fixtures are matte black and chrome. The space is warmed up with luxury vinyl plank wood flooring and a teak shelf in the shower.
HOMEOWNER REVIEW
“Kowalske just finished our master bathroom/closet and left us very satisfied. Within a few weeks of involving Kowalske, they helped us finish our designs and planned out the whole project. Once they started, they finished work before deadlines, were so easy to communicate with, and kept expectations clear. They didn’t leave us wondering when their skilled craftsmen (all of which were professional and great guys) were coming and going or how far away the finish line was, each week was planned. Lastly, the quality of the finished product is second to none and worth every penny. I highly recommend Kowalske.” – Mitch, Facebook Review
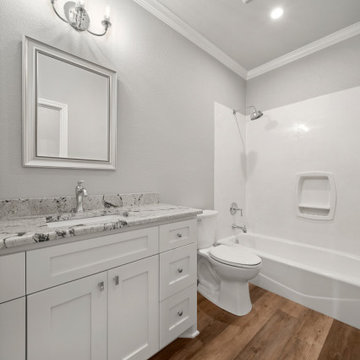
Inspiration for a large traditional kids bathroom in Austin with shaker cabinets, white cabinets, an alcove tub, a shower/bathtub combo, a one-piece toilet, grey walls, vinyl floors, a drop-in sink, granite benchtops, brown floor, a shower curtain, grey benchtops, an enclosed toilet, a single vanity and a built-in vanity.
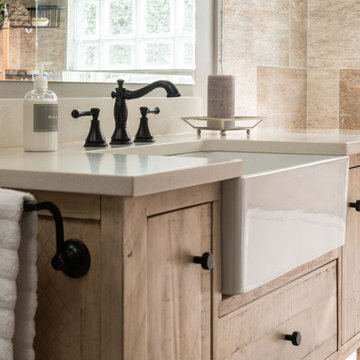
Photo of a small traditional 3/4 bathroom in Columbus with furniture-like cabinets, beige cabinets, an alcove shower, a one-piece toilet, multi-coloured tile, porcelain tile, grey walls, vinyl floors, an undermount sink, engineered quartz benchtops, multi-coloured floor, a hinged shower door and white benchtops.
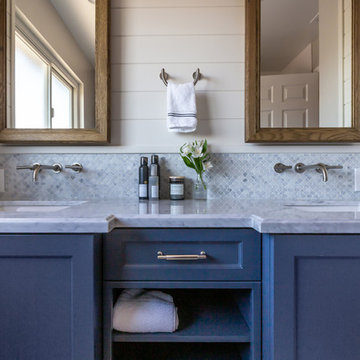
This is an example of a mid-sized transitional kids bathroom in San Francisco with shaker cabinets, blue cabinets, an undermount tub, a shower/bathtub combo, a one-piece toilet, gray tile, marble, grey walls, vinyl floors, an undermount sink, engineered quartz benchtops, grey floor, a shower curtain and white benchtops.
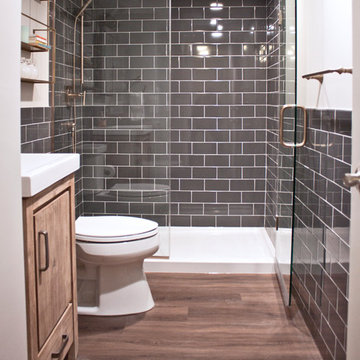
Inspiration for a small transitional 3/4 bathroom in Chicago with flat-panel cabinets, distressed cabinets, an alcove shower, a two-piece toilet, gray tile, ceramic tile, grey walls, vinyl floors, an integrated sink, a hinged shower door and white benchtops.
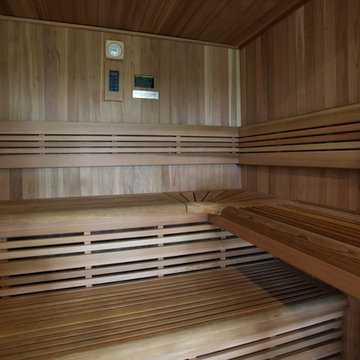
Lauren Clough Photography
Design ideas for a mid-sized beach style bathroom in Boston with an alcove shower, grey walls, vinyl floors, with a sauna, brown floor and a hinged shower door.
Design ideas for a mid-sized beach style bathroom in Boston with an alcove shower, grey walls, vinyl floors, with a sauna, brown floor and a hinged shower door.
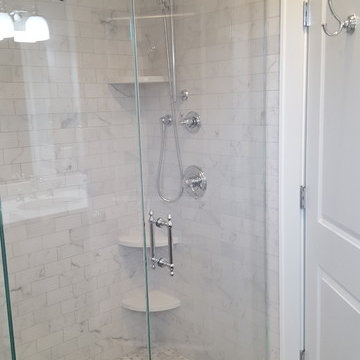
Design ideas for a mid-sized transitional bathroom in New York with a corner shower, gray tile, white tile, marble, grey walls, vinyl floors, brown floor and a hinged shower door.
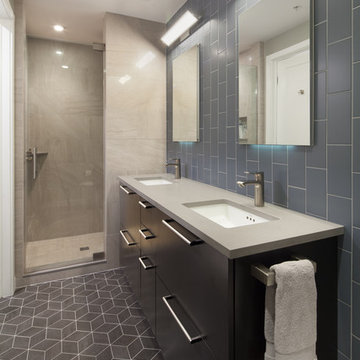
Mid-sized contemporary 3/4 bathroom in DC Metro with flat-panel cabinets, black cabinets, a one-piece toilet, gray tile, subway tile, vinyl floors, an undermount sink, an alcove shower, grey walls and solid surface benchtops.
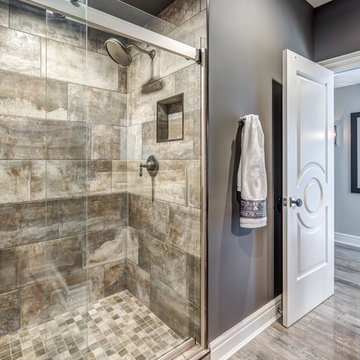
Dawn Smith Photography
Inspiration for a large transitional 3/4 bathroom in Other with furniture-like cabinets, medium wood cabinets, an alcove shower, grey walls, vinyl floors, an integrated sink, granite benchtops, brown floor, a sliding shower screen and beige benchtops.
Inspiration for a large transitional 3/4 bathroom in Other with furniture-like cabinets, medium wood cabinets, an alcove shower, grey walls, vinyl floors, an integrated sink, granite benchtops, brown floor, a sliding shower screen and beige benchtops.
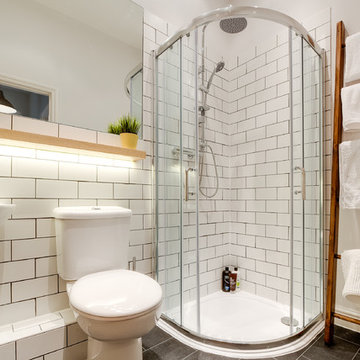
Ian Burnett
Small contemporary 3/4 bathroom in Other with a pedestal sink, wood benchtops, a corner shower, a two-piece toilet, white tile, subway tile, grey walls and vinyl floors.
Small contemporary 3/4 bathroom in Other with a pedestal sink, wood benchtops, a corner shower, a two-piece toilet, white tile, subway tile, grey walls and vinyl floors.
Bathroom Design Ideas with Grey Walls and Vinyl Floors
8