Bathroom Design Ideas with Grey Walls
Refine by:
Budget
Sort by:Popular Today
1 - 20 of 299 photos
Item 1 of 3
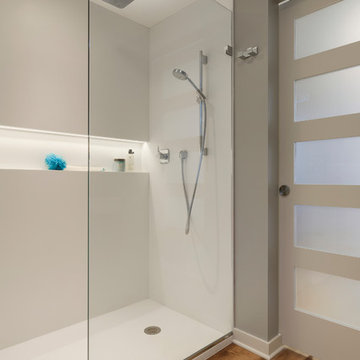
A full Corian shower in bright white ensures that this small bathroom will never feel cramped. A recessed niche with back-lighting is a fun way to add an accent detail within the shower. The niche lighting can also act as a night light for guests that are sleeping in the main basement space.
Photos by Spacecrafting Photography
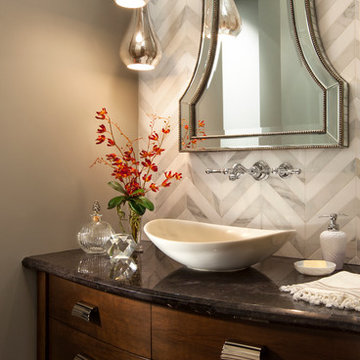
The powder room has a beautiful sculptural mirror that complements the mercury glass hanging pendant lights. The chevron tiled backsplash adds visual interest while creating a focal wall.

Modern bathroom remodel.
Design ideas for a mid-sized modern master bathroom in Chicago with medium wood cabinets, a curbless shower, a two-piece toilet, gray tile, porcelain tile, grey walls, porcelain floors, an undermount sink, engineered quartz benchtops, grey floor, an open shower, white benchtops, a laundry, a double vanity, a built-in vanity, vaulted and flat-panel cabinets.
Design ideas for a mid-sized modern master bathroom in Chicago with medium wood cabinets, a curbless shower, a two-piece toilet, gray tile, porcelain tile, grey walls, porcelain floors, an undermount sink, engineered quartz benchtops, grey floor, an open shower, white benchtops, a laundry, a double vanity, a built-in vanity, vaulted and flat-panel cabinets.

Compact shower room with terrazzo tiles, builting storage, cement basin, black brassware mirrored cabinets
Photo of a small eclectic 3/4 bathroom in Sussex with orange cabinets, an open shower, a wall-mount toilet, gray tile, ceramic tile, grey walls, terrazzo floors, a wall-mount sink, concrete benchtops, orange floor, a hinged shower door, orange benchtops, a single vanity and a floating vanity.
Photo of a small eclectic 3/4 bathroom in Sussex with orange cabinets, an open shower, a wall-mount toilet, gray tile, ceramic tile, grey walls, terrazzo floors, a wall-mount sink, concrete benchtops, orange floor, a hinged shower door, orange benchtops, a single vanity and a floating vanity.
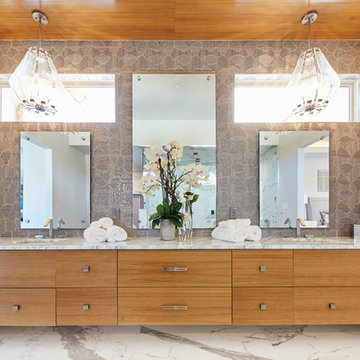
Photo of a large contemporary master bathroom in Dallas with flat-panel cabinets, light wood cabinets, a freestanding tub, a shower/bathtub combo, gray tile, marble, grey walls, marble floors, an undermount sink, marble benchtops, white floor, a hinged shower door and grey benchtops.
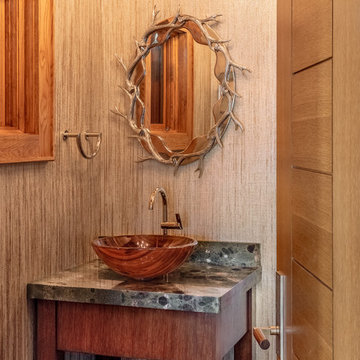
Burton Photography
Photo of a country powder room in Charlotte with furniture-like cabinets, medium wood cabinets, grey walls, medium hardwood floors, a vessel sink, brown floor and grey benchtops.
Photo of a country powder room in Charlotte with furniture-like cabinets, medium wood cabinets, grey walls, medium hardwood floors, a vessel sink, brown floor and grey benchtops.
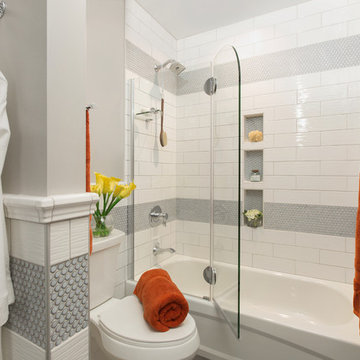
The European style shower enclosure adds just enough coverage not to splash but is also comfortable for bubble baths. Stripes are created with alternating subway and penny tile. Plenty of shampoo niches are built to hold an array of hair products for these young teens.
Meghan Thiele Lorenz Photography
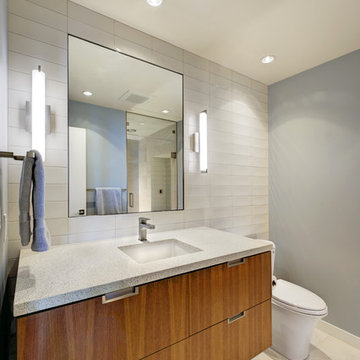
Mid-sized midcentury 3/4 bathroom in San Francisco with medium wood cabinets, an alcove shower, a two-piece toilet, gray tile, ceramic tile, grey walls, porcelain floors, an undermount sink, engineered quartz benchtops and flat-panel cabinets.
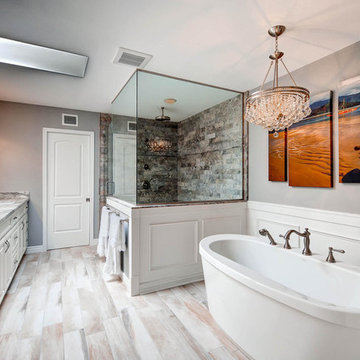
This is a beautiful master bathroom and closet remodel. The free standing bathtub with chandelier is the focal point in the room. The shower is travertine subway tile with enough room for 2.
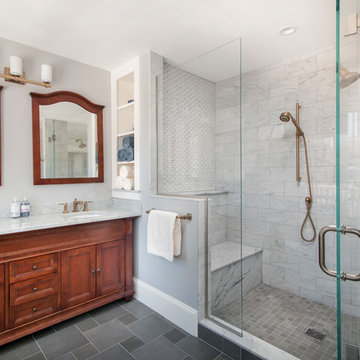
When demoing this space the shower needed to be turned...the stairwell tread from the downstairs was framed higher than expected. It is now hidden from view under the bench. Needing it to move furthur into the expansive shower than truly needed, we created a ledge and capped it for product/backrest. We also utilized the area behind the bench for open cubbies for towels.

Luxury bathroom design.
Large contemporary master bathroom in Minneapolis with flat-panel cabinets, brown cabinets, grey walls, engineered quartz benchtops, white benchtops, a double vanity and a floating vanity.
Large contemporary master bathroom in Minneapolis with flat-panel cabinets, brown cabinets, grey walls, engineered quartz benchtops, white benchtops, a double vanity and a floating vanity.
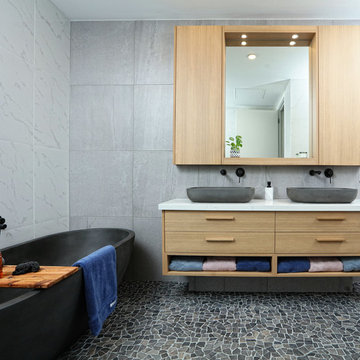
This bathroom is situated on the second floor of an apartment overlooking Albert Park Beach. The bathroom has a window view and the owners wanted to ensure a relaxed feeling was created in this space drawing on the elements of the ocean, with the organic forms. Raw materials like the pebble stone floor, concrete basins and bath were carefully selected to blend seamlessly and create a muted colour palette.
Tactile forms engage the user in an environment that is atypical to the clinical/ white space most expect. The pebble floor, with the addition of under floor heating, adds a sensory element pertaining to a day spa.
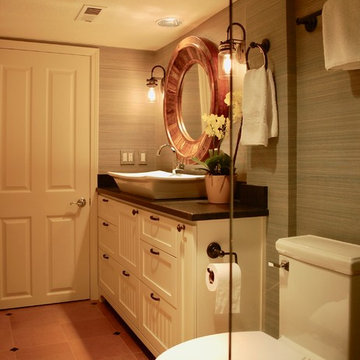
This bathroom had to serve the needs of teenage twin sisters. The ceiling height in the basement was extremely low and the alcove where the existing vanity sat was reduced in depth so that the cabinetry & countertop had to be sized perfectly. (See before Photos)The previous owner's had installed a custom shower and the homeowners liked the flooring and the shower itself. Keeping the tile work in place and working with the color palette provided a big savings. Now, this charming space provides all the storage needed for two teenage girls.
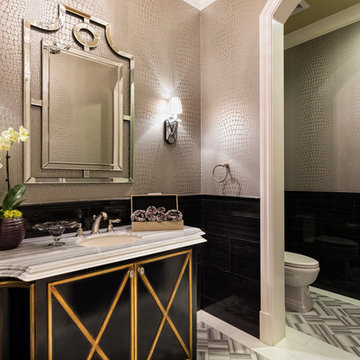
Photo of a mediterranean bathroom in Los Angeles with an undermount sink, black cabinets, black tile and grey walls.
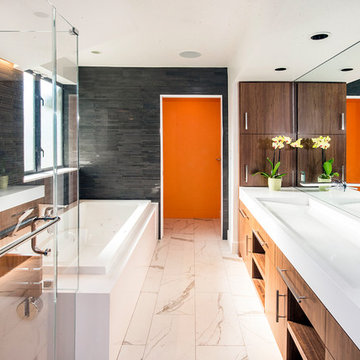
The master bathroom for two features a full-length trough sink and an eye-popping orange accent wall in the water closet.
Robert Vente Photography
Photo of a large contemporary master bathroom in San Francisco with white floor, a two-piece toilet, grey walls, porcelain floors, a trough sink, an alcove tub, a corner shower, black tile, matchstick tile, white benchtops, dark wood cabinets, solid surface benchtops, a hinged shower door and flat-panel cabinets.
Photo of a large contemporary master bathroom in San Francisco with white floor, a two-piece toilet, grey walls, porcelain floors, a trough sink, an alcove tub, a corner shower, black tile, matchstick tile, white benchtops, dark wood cabinets, solid surface benchtops, a hinged shower door and flat-panel cabinets.
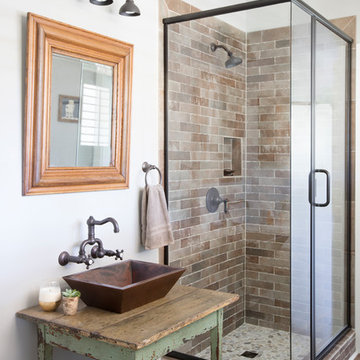
Margaret Wright
This is an example of a country 3/4 bathroom in Charleston with a corner shower, subway tile, grey walls, medium hardwood floors, a vessel sink, wood benchtops, brown floor, a hinged shower door, brown benchtops, distressed cabinets and brown tile.
This is an example of a country 3/4 bathroom in Charleston with a corner shower, subway tile, grey walls, medium hardwood floors, a vessel sink, wood benchtops, brown floor, a hinged shower door, brown benchtops, distressed cabinets and brown tile.
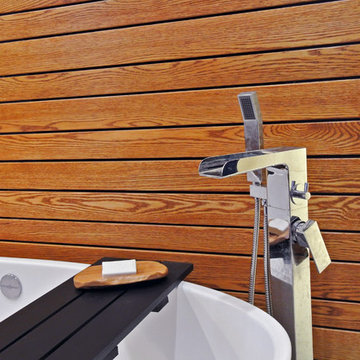
This interior design project was customizing a condominium unit to the taste of the new owners, while respecting the budget and priorities thereof.
First, the existing bathroom on the mezzanine was enlarged across the width of the room to incorporate a large freestanding bath in the center of a generous and relaxing space. Large translucent sliding doors and an interior window have been added to let as much natural light into space as possible. The bath is highlighted by a wall of wooden slats backlit. All of the bathroom furniture and the new doors and windows were made by a cabinetmaker in the same colors as the slatted wall in order to unify these elements throughout the dwelling.
At the entrance, in front of the kitchen, a column of classic inspiration has been replaced by a structural piece of furniture that divides the two spaces while incorporating additional storage and decorative alcoves. Near the ceiling of the cathedral space, a new tinted window allows natural light to enter the skylights at the top of the previously dark office.

Inspiration for a small transitional bathroom in San Francisco with shaker cabinets, distressed cabinets, an alcove tub, an alcove shower, a one-piece toilet, blue tile, ceramic tile, grey walls, wood-look tile, an undermount sink, engineered quartz benchtops, grey floor, a shower curtain, grey benchtops, a niche, a single vanity and a built-in vanity.
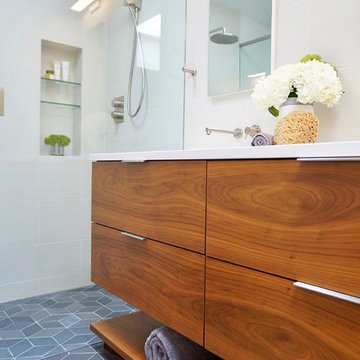
This is an example of a mid-sized midcentury master bathroom in San Francisco with flat-panel cabinets, medium wood cabinets, a corner shower, a wall-mount toilet, white tile, porcelain tile, grey walls, porcelain floors, an undermount sink, engineered quartz benchtops, grey floor, a hinged shower door and white benchtops.
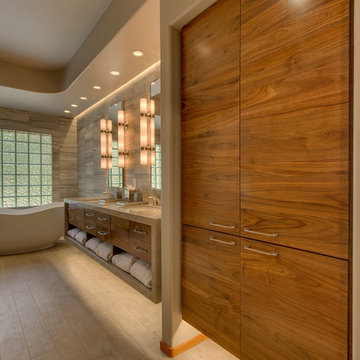
The modern style of this bath is present with smooth lines and contemporary fixtures
This is an example of an expansive contemporary 3/4 bathroom in Sacramento with an undermount sink, flat-panel cabinets, medium wood cabinets, limestone benchtops, a freestanding tub, gray tile, ceramic tile, grey walls and ceramic floors.
This is an example of an expansive contemporary 3/4 bathroom in Sacramento with an undermount sink, flat-panel cabinets, medium wood cabinets, limestone benchtops, a freestanding tub, gray tile, ceramic tile, grey walls and ceramic floors.
Bathroom Design Ideas with Grey Walls
1

