Bathroom Design Ideas with Grey Walls
Refine by:
Budget
Sort by:Popular Today
61 - 80 of 300 photos
Item 1 of 3
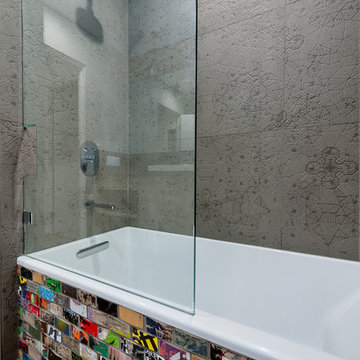
This is an example of a large contemporary 3/4 bathroom in San Diego with an alcove tub, multi-coloured tile, subway tile, a vessel sink, grey cabinets, engineered quartz benchtops, a shower/bathtub combo, a one-piece toilet, grey walls, medium hardwood floors, brown floor and a sliding shower screen.
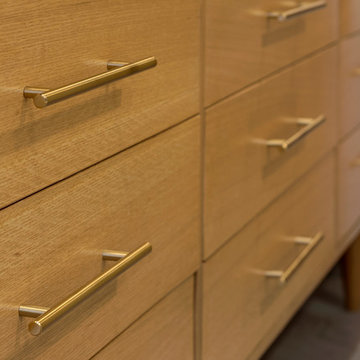
Spacecrafting
Design ideas for a mid-sized midcentury master bathroom in Minneapolis with furniture-like cabinets, medium wood cabinets, grey walls, porcelain floors and grey floor.
Design ideas for a mid-sized midcentury master bathroom in Minneapolis with furniture-like cabinets, medium wood cabinets, grey walls, porcelain floors and grey floor.
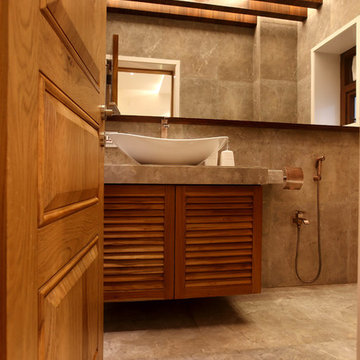
Bathroom makeover with grey stone finish tiles and wood accents
Inspiration for a mid-sized contemporary 3/4 bathroom in Pune with louvered cabinets, medium wood cabinets, a two-piece toilet, gray tile, stone tile, grey walls, ceramic floors and tile benchtops.
Inspiration for a mid-sized contemporary 3/4 bathroom in Pune with louvered cabinets, medium wood cabinets, a two-piece toilet, gray tile, stone tile, grey walls, ceramic floors and tile benchtops.
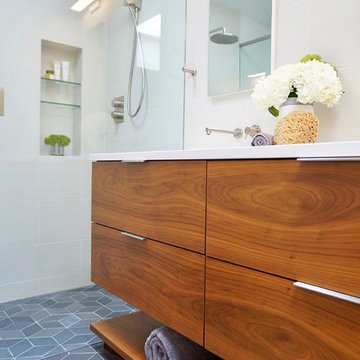
This is an example of a mid-sized midcentury master bathroom in San Francisco with flat-panel cabinets, medium wood cabinets, a corner shower, a wall-mount toilet, white tile, porcelain tile, grey walls, porcelain floors, an undermount sink, engineered quartz benchtops, grey floor, a hinged shower door and white benchtops.
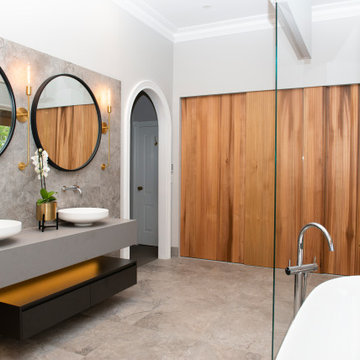
Inspiration for a large contemporary master wet room bathroom in Melbourne with black cabinets, a freestanding tub, a bidet, gray tile, ceramic tile, grey walls, ceramic floors, a console sink, engineered quartz benchtops, grey floor, an open shower, grey benchtops, a double vanity, a floating vanity and flat-panel cabinets.
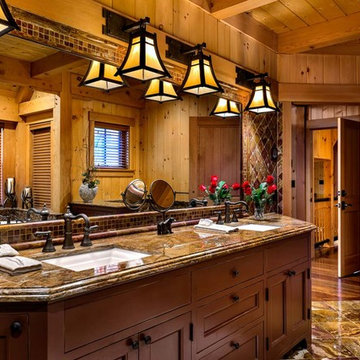
This three-story vacation home for a family of ski enthusiasts features 5 bedrooms and a six-bed bunk room, 5 1/2 bathrooms, kitchen, dining room, great room, 2 wet bars, great room, exercise room, basement game room, office, mud room, ski work room, decks, stone patio with sunken hot tub, garage, and elevator.
The home sits into an extremely steep, half-acre lot that shares a property line with a ski resort and allows for ski-in, ski-out access to the mountain’s 61 trails. This unique location and challenging terrain informed the home’s siting, footprint, program, design, interior design, finishes, and custom made furniture.
Credit: Samyn-D'Elia Architects
Project designed by Franconia interior designer Randy Trainor. She also serves the New Hampshire Ski Country, Lake Regions and Coast, including Lincoln, North Conway, and Bartlett.
For more about Randy Trainor, click here: https://crtinteriors.com/
To learn more about this project, click here: https://crtinteriors.com/ski-country-chic/
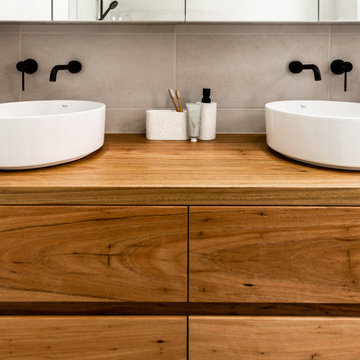
Inspiration for a large modern master bathroom in Sydney with flat-panel cabinets, light wood cabinets, a corner tub, an open shower, a two-piece toilet, gray tile, grey walls, terrazzo floors, a vessel sink, wood benchtops, an open shower, a double vanity and a floating vanity.
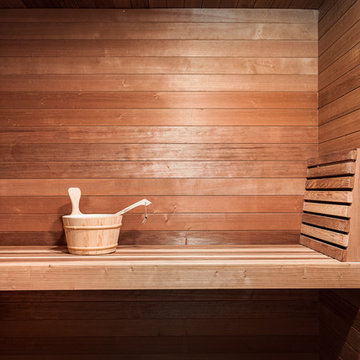
Inspiration for a large transitional bathroom in Boston with a drop-in tub, a corner shower, a two-piece toilet, beige tile, orange tile, limestone, grey walls, dark hardwood floors, with a sauna, brown floor and a hinged shower door.
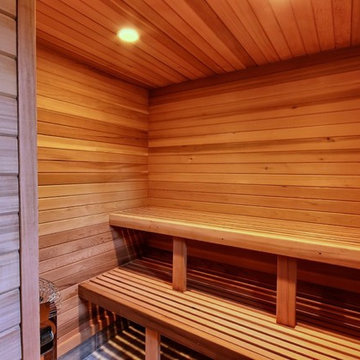
The Ascension - Super Ranch on Acreage in Ridgefield Washington by Cascade West Development Inc.
Another highlight of this home is the fortified retreat of the Master Suite and Bath. A built-in linear fireplace, custom 11ft coffered ceilings and 5 large windows allow the delicate interplay of light and form to surround the home-owner in their place of rest. With pristine beauty and copious functions the Master Bath is a worthy refuge for anyone in need of a moment of peace. The gentle curve of the 10ft high, barrel-vaulted ceiling frames perfectly the modern free-standing tub, which is set against a backdrop of three 6ft tall windows. The large personal sauna and immense tile shower offer even more options for relaxation and relief from the day.
Cascade West Facebook: https://goo.gl/MCD2U1
Cascade West Website: https://goo.gl/XHm7Un
These photos, like many of ours, were taken by the good people of ExposioHDR - Portland, Or
Exposio Facebook: https://goo.gl/SpSvyo
Exposio Website: https://goo.gl/Cbm8Ya
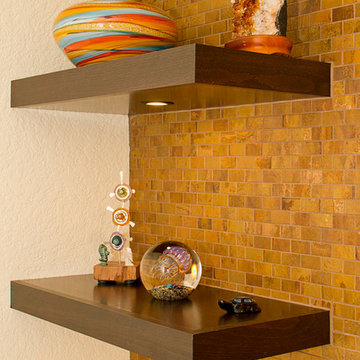
Photography by Jeffrey Volker
This is an example of a mid-sized contemporary master bathroom in Phoenix with flat-panel cabinets, dark wood cabinets, a curbless shower, a one-piece toilet, beige tile, stone slab, grey walls, porcelain floors, an undermount sink and granite benchtops.
This is an example of a mid-sized contemporary master bathroom in Phoenix with flat-panel cabinets, dark wood cabinets, a curbless shower, a one-piece toilet, beige tile, stone slab, grey walls, porcelain floors, an undermount sink and granite benchtops.
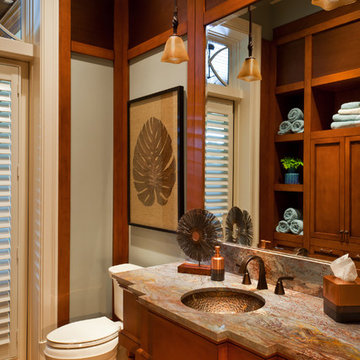
Lori Hamilton Photography
Photo of a mid-sized traditional 3/4 bathroom in Miami with an undermount sink, medium wood cabinets, a two-piece toilet, granite benchtops, porcelain tile, grey walls, porcelain floors and flat-panel cabinets.
Photo of a mid-sized traditional 3/4 bathroom in Miami with an undermount sink, medium wood cabinets, a two-piece toilet, granite benchtops, porcelain tile, grey walls, porcelain floors and flat-panel cabinets.
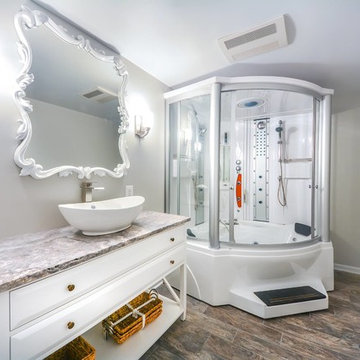
Inspiration for a mid-sized transitional master bathroom in DC Metro with grey walls, porcelain floors, white cabinets, a shower/bathtub combo, a vessel sink, a sliding shower screen, a freestanding tub, a one-piece toilet, gray tile, granite benchtops, brown floor, brown benchtops, a single vanity, a freestanding vanity and raised-panel cabinets.
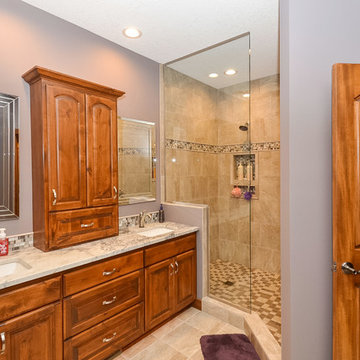
walk in shower, ceramic tile to ceiling, super white granite, built in niche, deco tile, ceramic backsplash
Mid-sized arts and crafts master bathroom in Minneapolis with an undermount sink, raised-panel cabinets, medium wood cabinets, granite benchtops, an open shower, beige tile, ceramic tile, grey walls and ceramic floors.
Mid-sized arts and crafts master bathroom in Minneapolis with an undermount sink, raised-panel cabinets, medium wood cabinets, granite benchtops, an open shower, beige tile, ceramic tile, grey walls and ceramic floors.
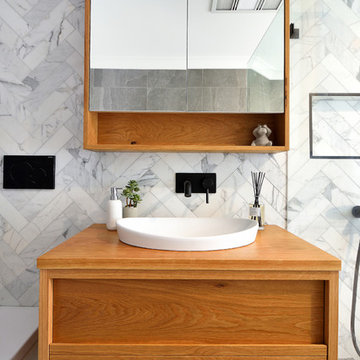
Photo of a small modern master wet room bathroom in Sydney with furniture-like cabinets, light wood cabinets, a one-piece toilet, white tile, cement tile, grey walls, ceramic floors, a vessel sink, wood benchtops, grey floor, a hinged shower door and brown benchtops.
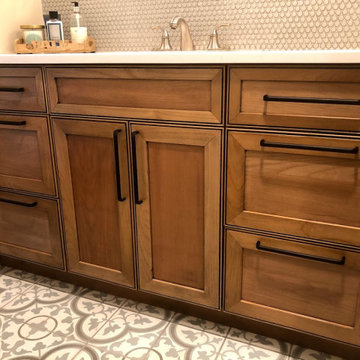
Small country kids bathroom in Baltimore with recessed-panel cabinets, medium wood cabinets, an alcove tub, an alcove shower, a one-piece toilet, white tile, subway tile, grey walls, cement tiles, an undermount sink, engineered quartz benchtops, multi-coloured floor, a sliding shower screen, white benchtops, a niche, a single vanity and a built-in vanity.
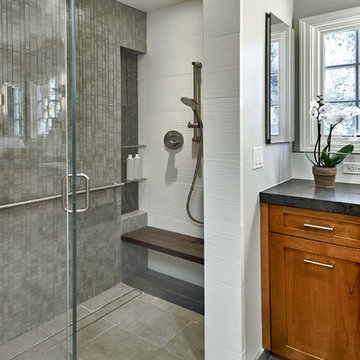
Accessibility in a curbless shower, with a glass shower door that hinges both ways, a seat bench and grab bar.
Photo: Mark Pinkerton vi360
Photo of a mid-sized transitional master bathroom in San Francisco with shaker cabinets, medium wood cabinets, a curbless shower, a wall-mount toilet, gray tile, ceramic tile, grey walls, ceramic floors, granite benchtops, grey floor, a hinged shower door, black benchtops, a trough sink and a shower seat.
Photo of a mid-sized transitional master bathroom in San Francisco with shaker cabinets, medium wood cabinets, a curbless shower, a wall-mount toilet, gray tile, ceramic tile, grey walls, ceramic floors, granite benchtops, grey floor, a hinged shower door, black benchtops, a trough sink and a shower seat.
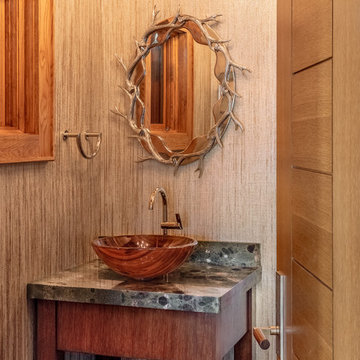
Burton Photography
Photo of a country powder room in Charlotte with furniture-like cabinets, medium wood cabinets, grey walls, medium hardwood floors, a vessel sink, brown floor and grey benchtops.
Photo of a country powder room in Charlotte with furniture-like cabinets, medium wood cabinets, grey walls, medium hardwood floors, a vessel sink, brown floor and grey benchtops.
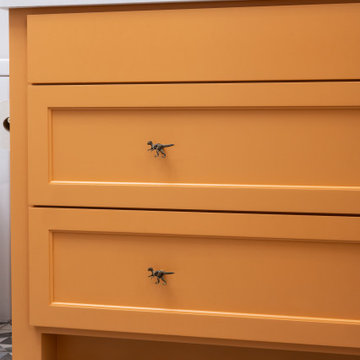
A fun boys bathroom featuring a custom orange vanity with t-rex knobs, geometric gray and blue tile floor, vintage gray subway tile shower with soaking tub, satin brass fixtures and accessories and navy pendant lights.
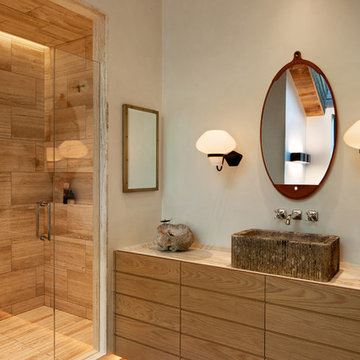
David O. Marlow
Inspiration for a country bathroom in Other with flat-panel cabinets, medium wood cabinets, an alcove shower, grey walls, a vessel sink, brown floor, a hinged shower door and beige benchtops.
Inspiration for a country bathroom in Other with flat-panel cabinets, medium wood cabinets, an alcove shower, grey walls, a vessel sink, brown floor, a hinged shower door and beige benchtops.
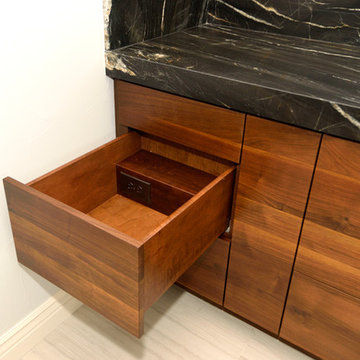
Rift sawn Walnut vanity; push to release doors & drawers; adjustable drawer dividers; electrical outlets in some drawers, dovetailed drawer boxes; soft-close hardware; Images by UDCC
Bathroom Design Ideas with Grey Walls
4

