Bathroom Design Ideas with Grey Walls
Refine by:
Budget
Sort by:Popular Today
101 - 120 of 10,184 photos
Item 1 of 3
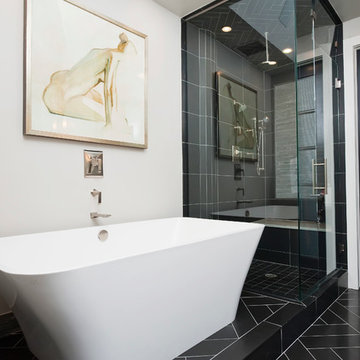
Zachary Cornwell Photography
This is an example of a mid-sized contemporary master bathroom in Denver with a freestanding tub, a double shower, black tile, stone tile, grey walls, limestone floors, an undermount sink and quartzite benchtops.
This is an example of a mid-sized contemporary master bathroom in Denver with a freestanding tub, a double shower, black tile, stone tile, grey walls, limestone floors, an undermount sink and quartzite benchtops.
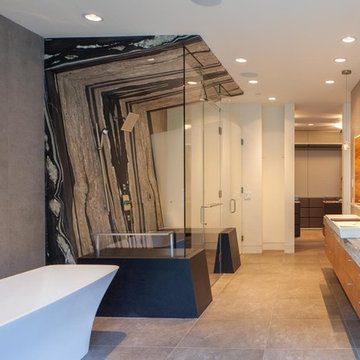
Master bathroom with mica schist stone steam shower.
Design ideas for a large contemporary master bathroom in San Diego with a vessel sink, furniture-like cabinets, light wood cabinets, granite benchtops, a freestanding tub, a double shower, a one-piece toilet, gray tile, porcelain tile, grey walls and porcelain floors.
Design ideas for a large contemporary master bathroom in San Diego with a vessel sink, furniture-like cabinets, light wood cabinets, granite benchtops, a freestanding tub, a double shower, a one-piece toilet, gray tile, porcelain tile, grey walls and porcelain floors.
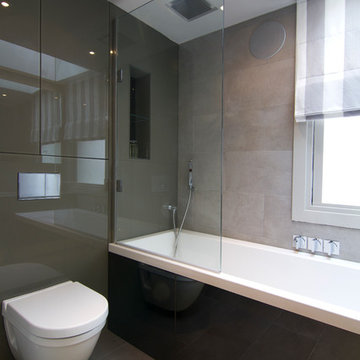
Photo of a small contemporary bathroom in London with a drop-in tub, a shower/bathtub combo, a wall-mount toilet, gray tile, porcelain tile, grey walls and porcelain floors.
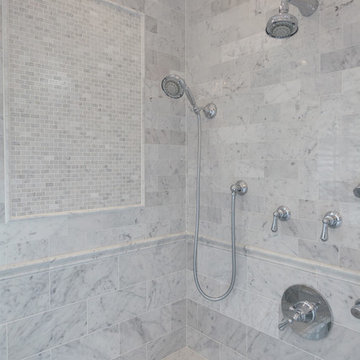
Corner shower bench with separate shower controls
fixtures by Rohl.
Photos by Blackstock Photography
Design ideas for a large traditional master bathroom in New York with an undermount sink, marble benchtops, a freestanding tub, a corner shower, a two-piece toilet, white tile, stone tile, grey walls, marble floors, beaded inset cabinets and white cabinets.
Design ideas for a large traditional master bathroom in New York with an undermount sink, marble benchtops, a freestanding tub, a corner shower, a two-piece toilet, white tile, stone tile, grey walls, marble floors, beaded inset cabinets and white cabinets.
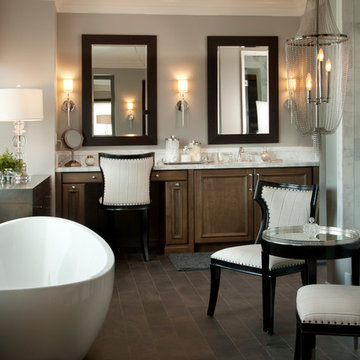
This luxury bathroom was created to be functional and elegant. With multiple seating areas, our homeowners can relax in this space. A beautiful chandelier with frosted lights create a diffused glow through this dream bathroom with a soaking tub and marble shower.
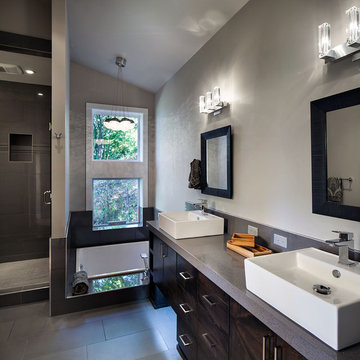
Industrial Modern custom bathroom with sunken tub
2012 KuDa Photography
Design ideas for a large contemporary master bathroom in Portland with a vessel sink, flat-panel cabinets, dark wood cabinets, engineered quartz benchtops, a drop-in tub, an alcove shower, a two-piece toilet, gray tile, porcelain tile, grey walls and porcelain floors.
Design ideas for a large contemporary master bathroom in Portland with a vessel sink, flat-panel cabinets, dark wood cabinets, engineered quartz benchtops, a drop-in tub, an alcove shower, a two-piece toilet, gray tile, porcelain tile, grey walls and porcelain floors.

Expansive contemporary master bathroom in Melbourne with flat-panel cabinets, light wood cabinets, a freestanding tub, an open shower, a two-piece toilet, gray tile, porcelain tile, grey walls, porcelain floors, a pedestal sink, quartzite benchtops, grey floor, an open shower, a double vanity and a floating vanity.
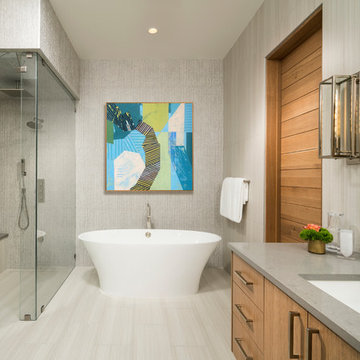
Design ideas for a large country master bathroom in Salt Lake City with flat-panel cabinets, a freestanding tub, a curbless shower, gray tile, grey walls, an undermount sink, grey floor, a hinged shower door, grey benchtops and light wood cabinets.
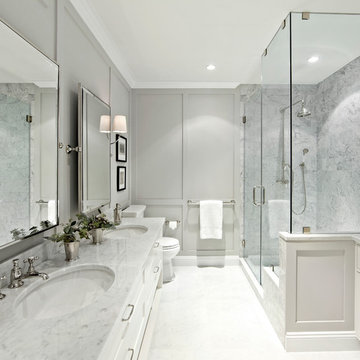
Interior Architecture, Interior Design, Construction Administration, Art Curation, and Custom Millwork, AV & Furniture Design by Chango & Co.
Photography by Jacob Snavely
Featured in Architectural Digest

Bagno padronale con grande doccia emozionale, vasca da bagno, doppi lavabi e sanitari.
Pareti di fondo con piastrelle lavorate per enfatizzare la matericità e illuminazione in gola di luce.

Masculine primary bathroom with a brass freestanding tub
JL Interiors is a LA-based creative/diverse firm that specializes in residential interiors. JL Interiors empowers homeowners to design their dream home that they can be proud of! The design isn’t just about making things beautiful; it’s also about making things work beautifully. Contact us for a free consultation Hello@JLinteriors.design _ 310.390.6849_ www.JLinteriors.design

This primary bathroom features a luxury walk-in shower with floor-to-ceiling porcelain slabs on the walls, shampoo niche, and corner bench. The satin bronze plumbing fixture and linear drain finish add a beautiful metallic detail.

This 2-story home includes a 3- car garage with mudroom entry, an inviting front porch with decorative posts, and a screened-in porch. The home features an open floor plan with 10’ ceilings on the 1st floor and impressive detailing throughout. A dramatic 2-story ceiling creates a grand first impression in the foyer, where hardwood flooring extends into the adjacent formal dining room elegant coffered ceiling accented by craftsman style wainscoting and chair rail. Just beyond the Foyer, the great room with a 2-story ceiling, the kitchen, breakfast area, and hearth room share an open plan. The spacious kitchen includes that opens to the breakfast area, quartz countertops with tile backsplash, stainless steel appliances, attractive cabinetry with crown molding, and a corner pantry. The connecting hearth room is a cozy retreat that includes a gas fireplace with stone surround and shiplap. The floor plan also includes a study with French doors and a convenient bonus room for additional flexible living space. The first-floor owner’s suite boasts an expansive closet, and a private bathroom with a shower, freestanding tub, and double bowl vanity. On the 2nd floor is a versatile loft area overlooking the great room, 2 full baths, and 3 bedrooms with spacious closets.
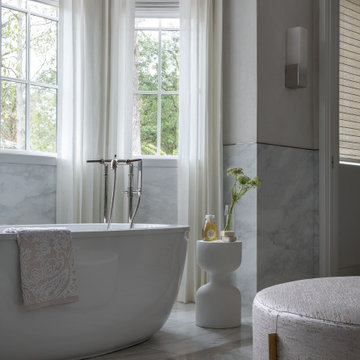
Expansive transitional master bathroom in Houston with a freestanding tub, a curbless shower, gray tile, marble, grey walls, marble floors, grey floor, a hinged shower door, a floating vanity and vaulted.
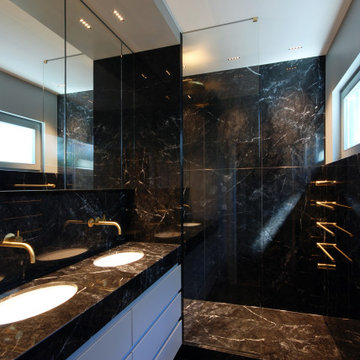
Photo of a small contemporary 3/4 bathroom in Cologne with grey cabinets, a curbless shower, black tile, marble, grey walls, marble floors, an undermount sink, marble benchtops, black floor, an open shower, a double vanity, a built-in vanity and black benchtops.
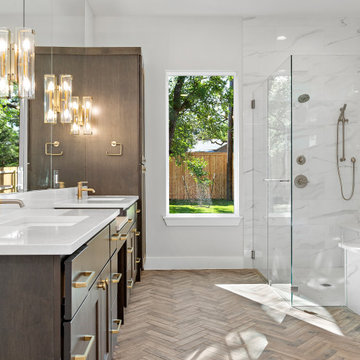
Mid-sized country master bathroom in Austin with shaker cabinets, medium wood cabinets, a drop-in tub, a corner shower, a two-piece toilet, gray tile, ceramic tile, grey walls, ceramic floors, an undermount sink, engineered quartz benchtops, beige floor, a hinged shower door, white benchtops, a niche, a double vanity and a built-in vanity.
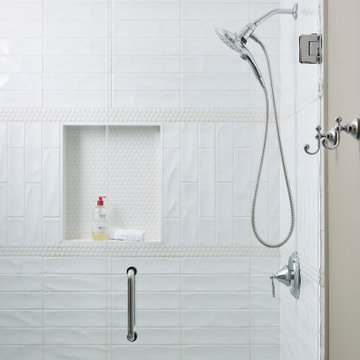
Lower level Jack and Jill bath
Inspiration for a mid-sized traditional kids bathroom in Minneapolis with recessed-panel cabinets, white cabinets, an alcove shower, a two-piece toilet, gray tile, ceramic tile, grey walls, ceramic floors, an undermount sink, quartzite benchtops, multi-coloured floor, a hinged shower door and grey benchtops.
Inspiration for a mid-sized traditional kids bathroom in Minneapolis with recessed-panel cabinets, white cabinets, an alcove shower, a two-piece toilet, gray tile, ceramic tile, grey walls, ceramic floors, an undermount sink, quartzite benchtops, multi-coloured floor, a hinged shower door and grey benchtops.
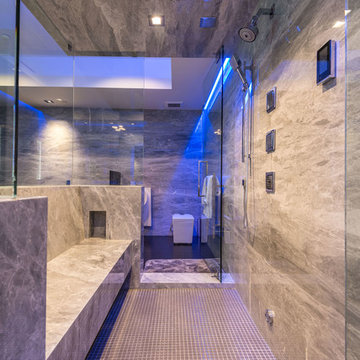
This is an example of an expansive modern master wet room bathroom in Los Angeles with a one-piece toilet, gray tile, stone slab, grey walls, mosaic tile floors, grey floor, a hinged shower door, a shower seat and a built-in vanity.
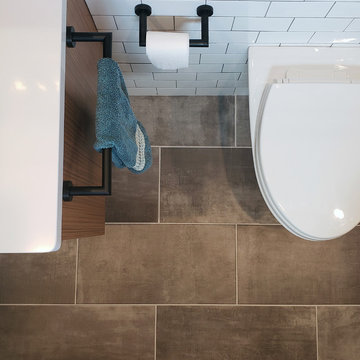
This Brookline remodel took a very compartmentalized floor plan with hallway, separate living room, dining room, kitchen, and 3-season porch, and transformed it into one open living space with cathedral ceilings and lots of light.
photos: Abby Woodman
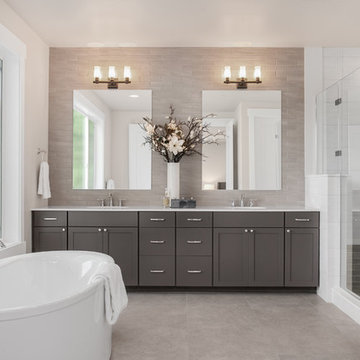
Master Suite bath featuring an oval freestanding tub and double vanity.
Design ideas for a large arts and crafts master bathroom in Seattle with recessed-panel cabinets, grey cabinets, a freestanding tub, an alcove shower, gray tile, porcelain tile, grey walls, porcelain floors, an undermount sink, engineered quartz benchtops, grey floor, a hinged shower door and white benchtops.
Design ideas for a large arts and crafts master bathroom in Seattle with recessed-panel cabinets, grey cabinets, a freestanding tub, an alcove shower, gray tile, porcelain tile, grey walls, porcelain floors, an undermount sink, engineered quartz benchtops, grey floor, a hinged shower door and white benchtops.
Bathroom Design Ideas with Grey Walls
6