Bathroom Design Ideas with Laminate Benchtops and a Freestanding Vanity
Refine by:
Budget
Sort by:Popular Today
41 - 60 of 304 photos
Item 1 of 3
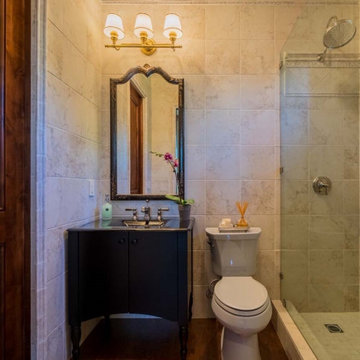
This small guest bathroom was a bit of a challenge to squeeze in the comforts of bathing. We decided on a black lacquer vanity with molded sink for ease and a lovely skinny antique hand painted Chinoiserie mirror with a simple brass light fixture and open glass shower stall.
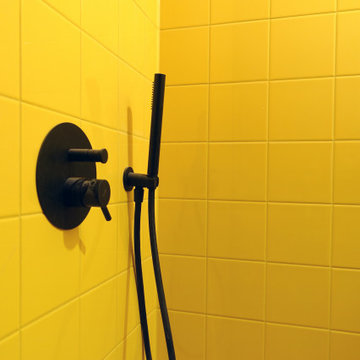
Doccia gialla e nera
Photo of a small eclectic 3/4 bathroom in Berlin with an alcove shower, a wall-mount toilet, multi-coloured tile, ceramic tile, multi-coloured walls, ceramic floors, a vessel sink, laminate benchtops, pink floor, a shower curtain, blue benchtops, a single vanity and a freestanding vanity.
Photo of a small eclectic 3/4 bathroom in Berlin with an alcove shower, a wall-mount toilet, multi-coloured tile, ceramic tile, multi-coloured walls, ceramic floors, a vessel sink, laminate benchtops, pink floor, a shower curtain, blue benchtops, a single vanity and a freestanding vanity.
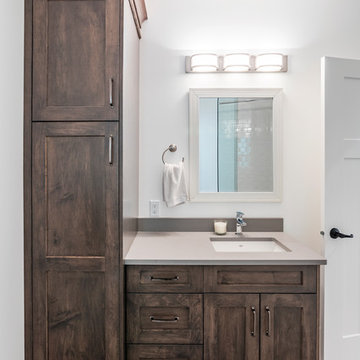
Guest bathroom with tile flooring, custom wood cabinetry, and corner bathtub. Photos by Brice Ferre
Design ideas for a mid-sized traditional kids bathroom in Vancouver with shaker cabinets, medium wood cabinets, an alcove tub, an alcove shower, a two-piece toilet, gray tile, ceramic tile, grey walls, ceramic floors, an undermount sink, laminate benchtops, white floor, a shower curtain, grey benchtops, a single vanity and a freestanding vanity.
Design ideas for a mid-sized traditional kids bathroom in Vancouver with shaker cabinets, medium wood cabinets, an alcove tub, an alcove shower, a two-piece toilet, gray tile, ceramic tile, grey walls, ceramic floors, an undermount sink, laminate benchtops, white floor, a shower curtain, grey benchtops, a single vanity and a freestanding vanity.
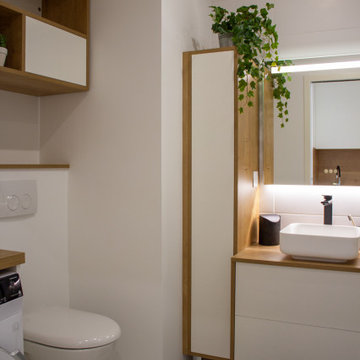
Suite à l'achat de ce studio de 33 m² les propriétaires ont souhaité refaire la totalité de l'appartement afin de le mettre par la suite en location.
Les clients souhaitaient avoir une chambre semi séparée et un canapé convertible afin d'offrir quarte couchages.
Un espace optimisé avec des rangements sur-mesure.

Ce projet de SDB sous combles devait contenir une baignoire, un WC et un sèche serviettes, un lavabo avec un grand miroir et surtout une ambiance moderne et lumineuse.
Voici donc cette nouvelle salle de bain semi ouverte en suite parentale sur une chambre mansardée dans une maison des années 30.
Elle bénéficie d'une ouverture en second jour dans la cage d'escalier attenante et d'une verrière atelier côté chambre.
La surface est d'environ 4m² mais tout rentre, y compris les rangements et la déco!
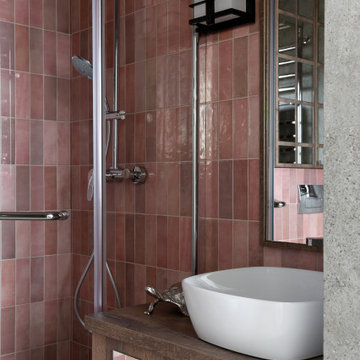
Ванная комната в квартире, небольшая, но вместительная. Выполнена в восточной стилистике, также как и остальные зоны квартиры.
Красивое ньюансное сочетание серого и розового создает уникальную гармонию, а детали выполненные из темного дерева дополняют ее.
Обилие зеркальных поверхностей помогает визуально расширить габариты комнаты.

Design ideas for a small 3/4 bathroom in Brisbane with furniture-like cabinets, white cabinets, a corner tub, a shower/bathtub combo, a one-piece toilet, white tile, white walls, laminate benchtops, grey floor, an open shower, white benchtops, an enclosed toilet, a single vanity, a freestanding vanity and timber.
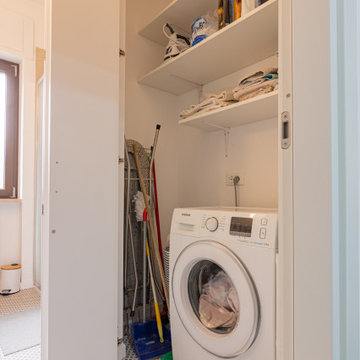
Inspiration for a mid-sized scandinavian 3/4 bathroom in Other with flat-panel cabinets, grey cabinets, a curbless shower, a two-piece toilet, gray tile, porcelain tile, white walls, porcelain floors, a vessel sink, laminate benchtops, grey floor, a sliding shower screen, brown benchtops, a laundry, a single vanity and a freestanding vanity.

La salle de bain a gardé sa taille et ses murs d'origines. Toutefois elle a été entièrement rénovée. La baignoire a été remplacée par une grande douche et les toilettes sont à présent suspendues. Le plan vasque a été réalisé sur mesure et dissimule un lave linge à hublot Candy de 3kg.
Un carrelage hexagonale rose poudré de chez WOW design a été posé en crédence et sur les murs de la douche. Des placards hauts ont été réalisés au dessus des toilettes ainsi qu'une tablette. Enfin un grand miroir rond en métal noir et des appliques assorties de chez Ikea complètent l'ensemble.
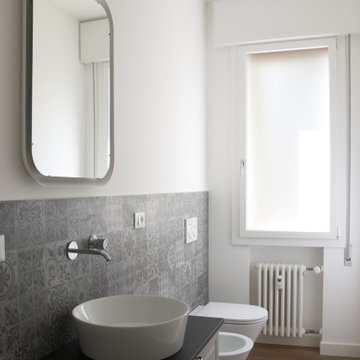
Photo of a mid-sized contemporary 3/4 bathroom in Other with raised-panel cabinets, grey cabinets, an alcove shower, a wall-mount toilet, gray tile, cement tile, white walls, laminate floors, a vessel sink, laminate benchtops, a sliding shower screen, black benchtops, a single vanity and a freestanding vanity.
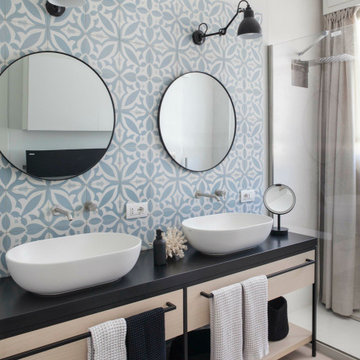
bagno padronale, particolare piano lavelli in appoggio
This is an example of a mid-sized 3/4 bathroom in Other with open cabinets, light wood cabinets, a curbless shower, a wall-mount toilet, multi-coloured tile, cement tile, beige walls, light hardwood floors, a vessel sink, laminate benchtops, a sliding shower screen, black benchtops, a double vanity and a freestanding vanity.
This is an example of a mid-sized 3/4 bathroom in Other with open cabinets, light wood cabinets, a curbless shower, a wall-mount toilet, multi-coloured tile, cement tile, beige walls, light hardwood floors, a vessel sink, laminate benchtops, a sliding shower screen, black benchtops, a double vanity and a freestanding vanity.
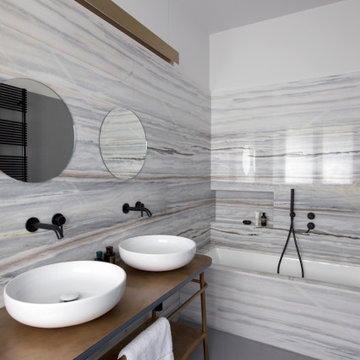
Contemporary bathroom in Milan with an alcove tub, gray tile, white walls, a vessel sink, laminate benchtops, grey floor, brown benchtops, a niche, a double vanity and a freestanding vanity.
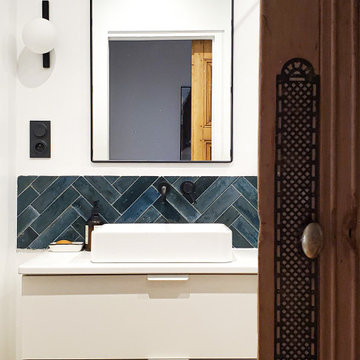
Small contemporary master bathroom in Lyon with beaded inset cabinets, white cabinets, a curbless shower, blue tile, ceramic tile, ceramic floors, a drop-in sink, laminate benchtops, beige floor, an open shower, white benchtops, a niche, a single vanity and a freestanding vanity.
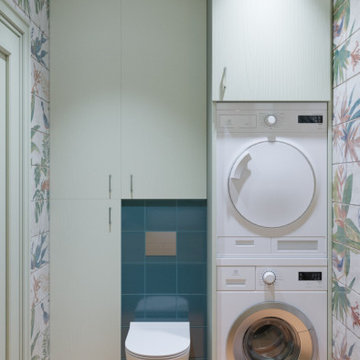
Design ideas for a small contemporary bathroom with furniture-like cabinets, medium wood cabinets, a wall-mount toilet, multi-coloured tile, ceramic tile, multi-coloured walls, cement tiles, a vessel sink, laminate benchtops, orange floor, orange benchtops, a laundry, a single vanity and a freestanding vanity.
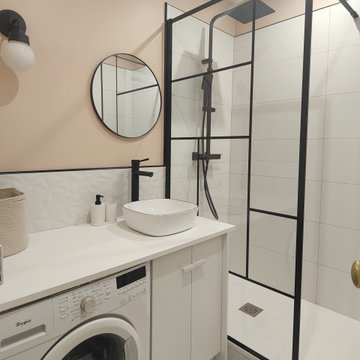
La petite salle d'eau a fait peau neuve : grande douche à l'italienne, paroi façon verrière graphique, rose nude au mur, grand plan vasque et meuble de rangement intégré.
harmonie en blanc et nude soutenue par des lignes noires très graphiques.
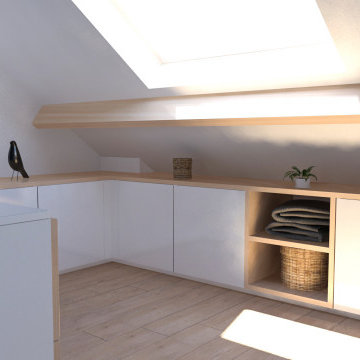
Photo of a mid-sized modern 3/4 bathroom in Other with beaded inset cabinets, white cabinets, a curbless shower, gray tile, ceramic tile, an undermount sink, laminate benchtops, a hinged shower door, white benchtops, a single vanity and a freestanding vanity.
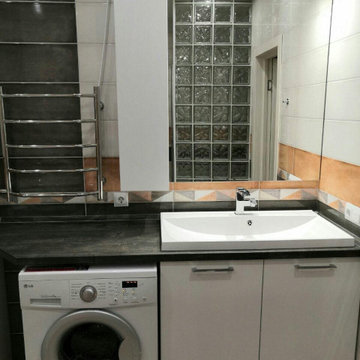
Шкаф в ванную комнату с глянцевыми фасадами и хромированными ручками
This is an example of a small modern bathroom in Other with flat-panel cabinets, white cabinets, laminate benchtops, black benchtops, a single vanity and a freestanding vanity.
This is an example of a small modern bathroom in Other with flat-panel cabinets, white cabinets, laminate benchtops, black benchtops, a single vanity and a freestanding vanity.
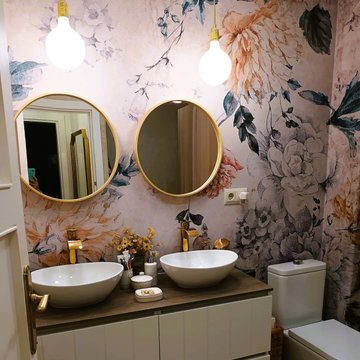
Photo of a mid-sized contemporary master bathroom in Madrid with raised-panel cabinets, white cabinets, a drop-in tub, a two-piece toilet, multi-coloured tile, multi-coloured walls, marble floors, a vessel sink, laminate benchtops, beige floor, brown benchtops, an enclosed toilet, a double vanity, a freestanding vanity and wallpaper.
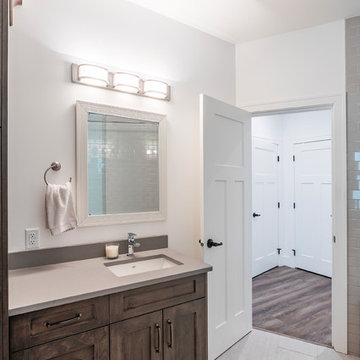
Guest bathroom with tile flooring, custom wood cabinetry, and corner bathtub. Photos by Brice Ferre
Photo of a mid-sized traditional kids bathroom in Vancouver with shaker cabinets, a two-piece toilet, ceramic tile, grey walls, ceramic floors, laminate benchtops, white floor, an undermount sink, medium wood cabinets, an alcove tub, an alcove shower, gray tile, a shower curtain, grey benchtops, a single vanity and a freestanding vanity.
Photo of a mid-sized traditional kids bathroom in Vancouver with shaker cabinets, a two-piece toilet, ceramic tile, grey walls, ceramic floors, laminate benchtops, white floor, an undermount sink, medium wood cabinets, an alcove tub, an alcove shower, gray tile, a shower curtain, grey benchtops, a single vanity and a freestanding vanity.
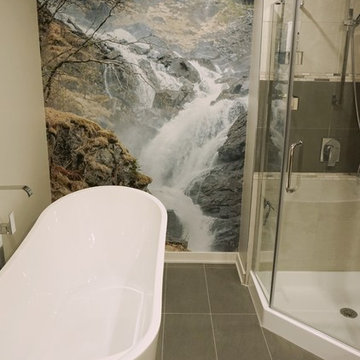
The clients wanted an updated style and functional storage. They also wanted to update the corner bath with an elegant free-standing soaker tub. The clients chose a high-resolution photograph of waterfalls which was printed onto an adhesive membrane.
Materials used:
A modern walnut wood vanity and counter, walnut wall storage units, 12 x 24 grey ceramic floor tiles, radiant heated floor, pale and dark grey 12 x 24 shower tile, grey mosaïque shower wall insert, 36 inch glass corner shower with acrylic base, oval freestanding bath, custom waterfalls wall mural.
Bathroom Design Ideas with Laminate Benchtops and a Freestanding Vanity
3