Bathroom Design Ideas with Laminate Benchtops and a Freestanding Vanity
Refine by:
Budget
Sort by:Popular Today
61 - 80 of 304 photos
Item 1 of 3
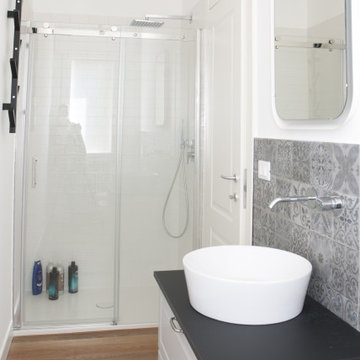
This is an example of a mid-sized contemporary 3/4 bathroom in Other with raised-panel cabinets, grey cabinets, an alcove shower, a wall-mount toilet, gray tile, cement tile, white walls, laminate floors, a vessel sink, laminate benchtops, a sliding shower screen, black benchtops, a single vanity and a freestanding vanity.
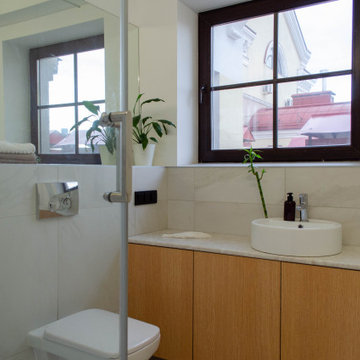
This is an example of a mid-sized contemporary 3/4 bathroom in Other with flat-panel cabinets, light wood cabinets, a corner shower, a wall-mount toilet, gray tile, ceramic tile, white walls, a vessel sink, laminate benchtops, a sliding shower screen, grey benchtops, a laundry, a single vanity and a freestanding vanity.
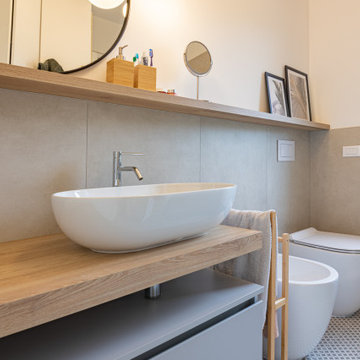
Mid-sized scandinavian 3/4 bathroom in Other with flat-panel cabinets, grey cabinets, a curbless shower, a two-piece toilet, gray tile, porcelain tile, white walls, porcelain floors, a vessel sink, laminate benchtops, grey floor, a sliding shower screen, brown benchtops, a laundry, a single vanity and a freestanding vanity.
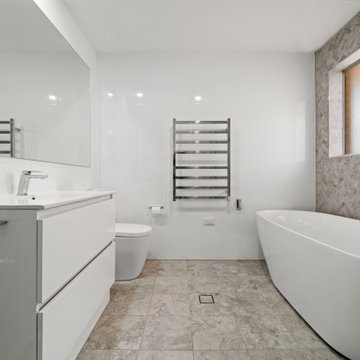
Bathroom transformation complete with custom herringbone feature wall, freestanding bath, glass shower, niche and heated towel rails.
Inspiration for a mid-sized beach style master bathroom with louvered cabinets, white cabinets, a freestanding tub, a corner shower, a one-piece toilet, gray tile, porcelain tile, grey walls, ceramic floors, an integrated sink, laminate benchtops, grey floor, a hinged shower door, white benchtops, a niche, a single vanity, a freestanding vanity and decorative wall panelling.
Inspiration for a mid-sized beach style master bathroom with louvered cabinets, white cabinets, a freestanding tub, a corner shower, a one-piece toilet, gray tile, porcelain tile, grey walls, ceramic floors, an integrated sink, laminate benchtops, grey floor, a hinged shower door, white benchtops, a niche, a single vanity, a freestanding vanity and decorative wall panelling.
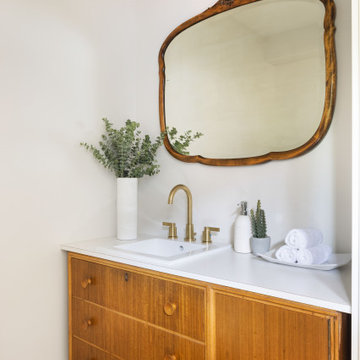
Design ideas for a mid-sized midcentury bathroom in Vancouver with light wood cabinets, white tile, white walls, ceramic floors, a drop-in sink, laminate benchtops, grey floor, white benchtops, a single vanity and a freestanding vanity.
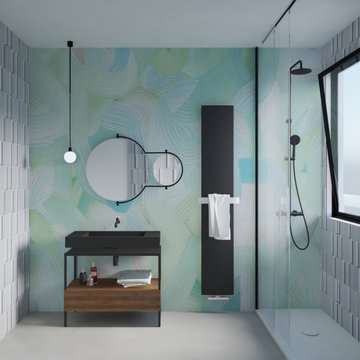
Inspiration for a small contemporary bathroom in Catania-Palermo with beaded inset cabinets, black cabinets, a wall-mount toilet, white tile, matchstick tile, multi-coloured walls, porcelain floors, a console sink, laminate benchtops, grey floor, black benchtops, a freestanding vanity, recessed and wallpaper.
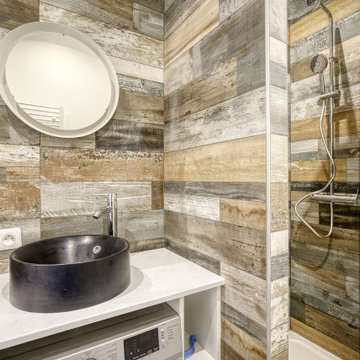
Rénovation complète d'un appartement T2 défraichi d'environ 25m² à Lyon destiné à une mise en location meublée.
Réalisé dans un style contemporain / Scandinave avec conservation du mur en pierres apparentes, et de la cheminée ancienne, le tout avec un budget serré.
Budget total (travaux, cuisine, mobilier, etc...) : ~ 30 000€
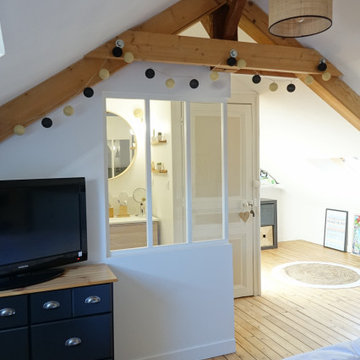
Ce projet de SDB sous combles devait contenir une baignoire, un WC et un sèche serviettes, un lavabo avec un grand miroir et surtout une ambiance moderne et lumineuse.
Voici donc cette nouvelle salle de bain semi ouverte en suite parentale sur une chambre mansardée dans une maison des années 30.
Elle bénéficie d'une ouverture en second jour dans la cage d'escalier attenante et d'une verrière atelier côté chambre.
La surface est d'environ 4m² mais tout rentre, y compris les rangements et la déco!
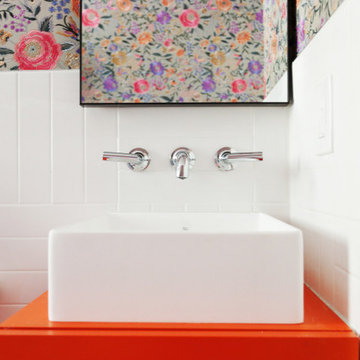
Small eclectic 3/4 bathroom in Phoenix with flat-panel cabinets, orange cabinets, an open shower, white tile, ceramic tile, multi-coloured walls, ceramic floors, a vessel sink, laminate benchtops, black floor, an open shower, orange benchtops, a single vanity, a freestanding vanity and wallpaper.
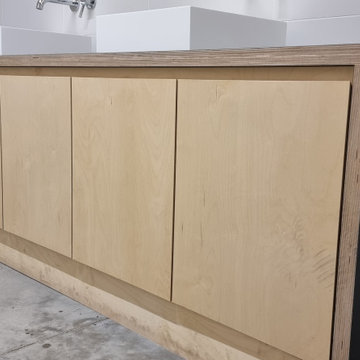
Custom made vanity cabinet manufactured and installed for one of our commercial customers, based on plywood and Fenix NTM laminate.
Photo of a large industrial master bathroom in Other with flat-panel cabinets, black cabinets, gray tile, porcelain tile, grey walls, concrete floors, a pedestal sink, laminate benchtops, grey floor, black benchtops, a double vanity and a freestanding vanity.
Photo of a large industrial master bathroom in Other with flat-panel cabinets, black cabinets, gray tile, porcelain tile, grey walls, concrete floors, a pedestal sink, laminate benchtops, grey floor, black benchtops, a double vanity and a freestanding vanity.
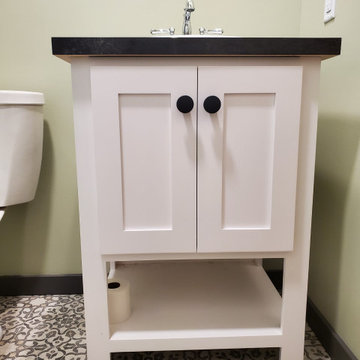
Inspiration for a small country master bathroom in Other with shaker cabinets, white cabinets, a shower/bathtub combo, a two-piece toilet, green walls, linoleum floors, a drop-in sink, laminate benchtops, grey floor, a shower curtain, black benchtops, a single vanity and a freestanding vanity.
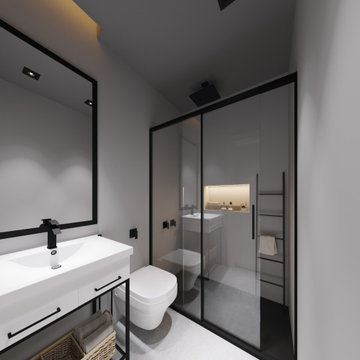
Interior Design / Complete Renovation / Materials & Furniture Procurement
Turning an office at Porto downtown into a residential studio perfectly suited for short term rental.
All stages were done by our team: Materials procurement & selection, Contractors procurement, Site supervision, furniture procurement & selection.
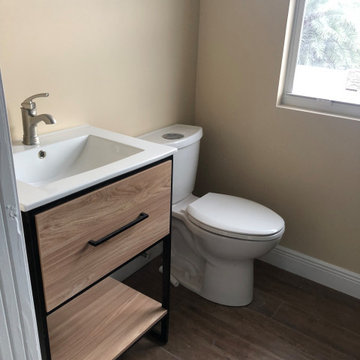
2nd Story Addition and complete home renovation of a contemporary home in Delray Beach, Florida.
Inspiration for a large contemporary 3/4 bathroom in Miami with a corner shower, a hinged shower door, flat-panel cabinets, brown cabinets, a one-piece toilet, multi-coloured tile, beige walls, wood-look tile, a drop-in sink, laminate benchtops, brown floor, white benchtops, a single vanity, a freestanding vanity, recessed and wallpaper.
Inspiration for a large contemporary 3/4 bathroom in Miami with a corner shower, a hinged shower door, flat-panel cabinets, brown cabinets, a one-piece toilet, multi-coloured tile, beige walls, wood-look tile, a drop-in sink, laminate benchtops, brown floor, white benchtops, a single vanity, a freestanding vanity, recessed and wallpaper.
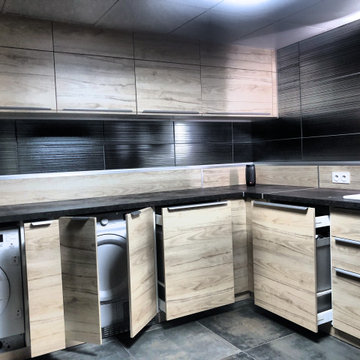
Une grande salle de bain double vasque agencée pour faire également buanderie:
- beaucoup de rangement
- lave-linge encastré
- sèche-linge encastré
- 2 grands tiroirs pour le linge à laver
- rangement table à repasser
Le carrelage sombre italien amène une profondeur visuelle.
Le plan grand de travail permet de plier et d'organiser le linge. Ses teintes cuivrées sont raccords avec le carrelage.
Ces teintes sombres et cuivrées sont mises en valeur par le pare-douche style industriel.
Tout est pensé pour une organisation optimale où tout a sa place.
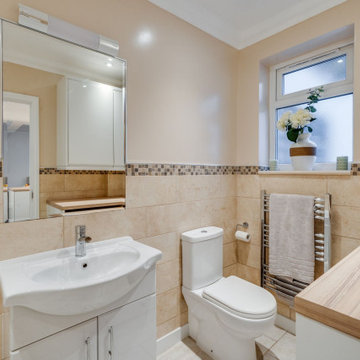
This rustic inspired bathroom also includes a utility area with dishwasher and plenty of storage.
Inspiration for a mid-sized contemporary kids bathroom in London with an undermount tub, a shower/bathtub combo, a one-piece toilet, beige tile, white walls, ceramic floors, laminate benchtops, beige floor, beige benchtops, a laundry, a single vanity and a freestanding vanity.
Inspiration for a mid-sized contemporary kids bathroom in London with an undermount tub, a shower/bathtub combo, a one-piece toilet, beige tile, white walls, ceramic floors, laminate benchtops, beige floor, beige benchtops, a laundry, a single vanity and a freestanding vanity.
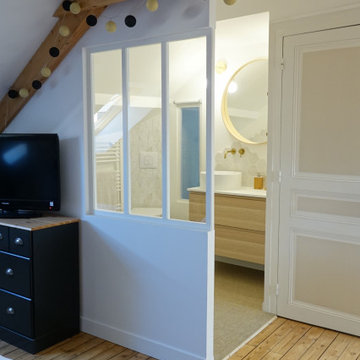
Ce projet de SDB sous combles devait contenir une baignoire, un WC et un sèche serviettes, un lavabo avec un grand miroir et surtout une ambiance moderne et lumineuse.
Voici donc cette nouvelle salle de bain semi ouverte en suite parentale sur une chambre mansardée dans une maison des années 30.
Elle bénéficie d'une ouverture en second jour dans la cage d'escalier attenante et d'une verrière atelier côté chambre.
La surface est d'environ 4m² mais tout rentre, y compris les rangements et la déco!
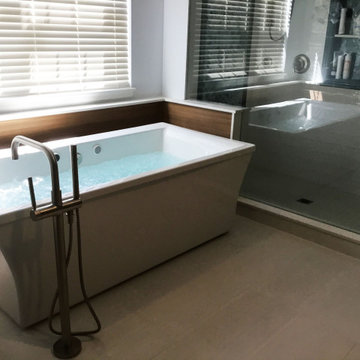
This bathtub is a Kohler Stargazer Heated Bubble Massage tub.
A heater vent had to be moved over. There was a custom shower pan poured. The quartz selected for the vanity tops is also used as the shower curb. There were 2- 24x30 decorative glass panels installed in the shower
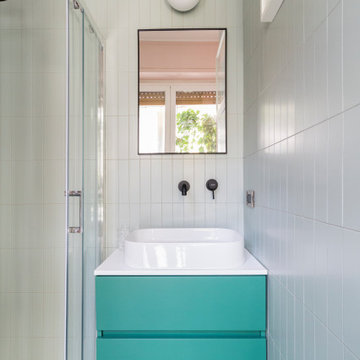
Il bagno in camera di Mac MaHome è caratterizzato da colori tenui e delicati. Verde e rosa si accostano sulle pareti. La rubinetteria è nera, anche questa in netto contrasto con la luminosità dell'ambiente.
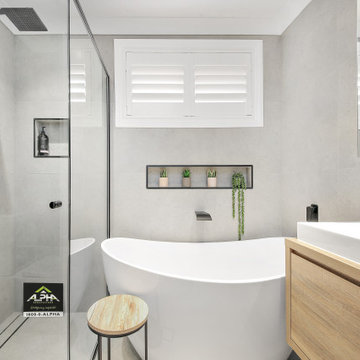
Mid-sized modern master bathroom in Sydney with flat-panel cabinets, light wood cabinets, a freestanding tub, a corner shower, a two-piece toilet, gray tile, porcelain tile, grey walls, porcelain floors, a console sink, laminate benchtops, grey floor, a hinged shower door, white benchtops, a niche, a single vanity and a freestanding vanity.
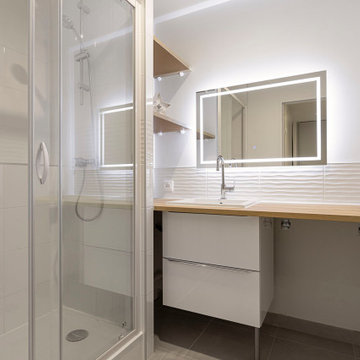
Salle de douche totalement repensée pour gagner de l'espace. Un espace est créé pour installer le lave linge sous le plan de travail. Aucun espace n'est perdu : des étagères complètes l'agencement derrière la douche
Bathroom Design Ideas with Laminate Benchtops and a Freestanding Vanity
4