Bathroom Design Ideas with Laminate Benchtops and a Hinged Shower Door
Refine by:
Budget
Sort by:Popular Today
101 - 120 of 1,606 photos
Item 1 of 3
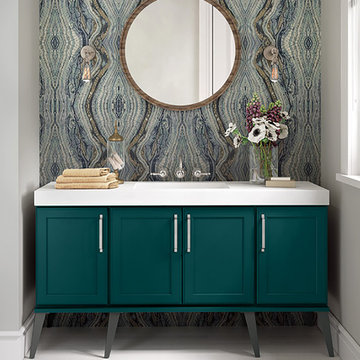
The Maple Abyss finish lends a contemporary vibe on the Garrett door style to create a vanity that pops in this trend forward bathroom.
Source: https://www.schrock.com/products/garrett/on-trend-bathroom-vanity
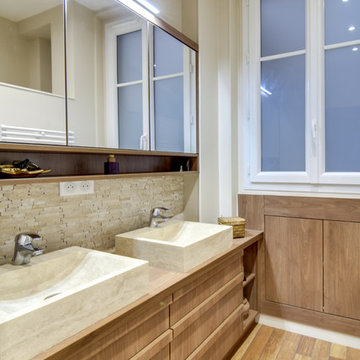
Salle de bain avec sol en parquet pont de bateau, carrelage mural en pierre naturelle travertin, double vasque posées en travertin, et meuble sur mesure en stratifié décors bois.
shoootin
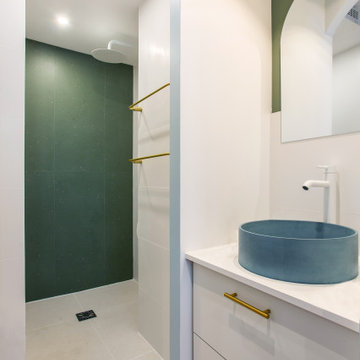
Inspiration for a small modern 3/4 bathroom with beaded inset cabinets, white cabinets, an alcove shower, white tile, ceramic tile, green walls, ceramic floors, a drop-in sink, laminate benchtops, white floor, a hinged shower door, white benchtops, a single vanity and a floating vanity.
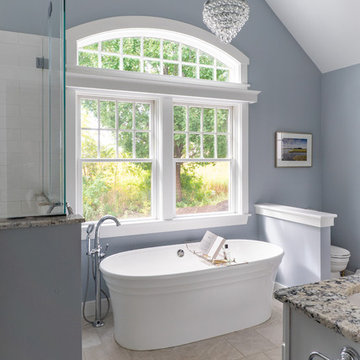
Eric Roth - Photo
INSIDE OUT, OUTSIDE IN – IPSWICH, MA
Downsizing from their sprawling country estate in Hamilton, MA, this retiring couple knew they found utopia when they purchased this already picturesque marsh-view home complete with ocean breezes, privacy and endless views. It was only a matter of putting their personal stamp on it with an emphasis on outdoor living to suit their evolving lifestyle with grandchildren. That vision included a natural screened porch that would invite the landscape inside and provide a vibrant space for maximized outdoor entertaining complete with electric ceiling heaters, adjacent wet bar & beverage station that all integrated seamlessly with the custom-built inground pool. Aside from providing the perfect getaway & entertainment mecca for their large family, this couple planned their forever home thoughtfully by adding square footage to accommodate single-level living. Sunrises are now magical from their first-floor master suite, luxury bath with soaker tub and laundry room, all with a view! Growing older will be more enjoyable with sleeping quarters, laundry and bath just steps from one another. With walls removed, utilities updated, a gas fireplace installed, and plentiful built-ins added, the sun-filled kitchen/dining/living combination eases entertaining and makes for a happy hang-out. This Ipswich home is drenched in conscious details, intentional planning and surrounded by a bucolic landscape, the perfect setting for peaceful enjoyment and harmonious living
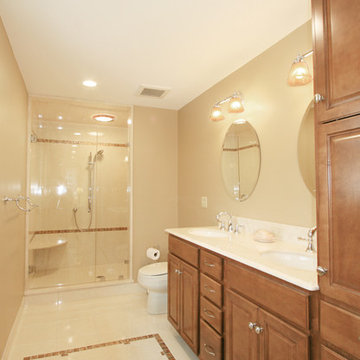
Pebblehaven Company, Inc
Design ideas for a small traditional master bathroom in Boston with raised-panel cabinets, medium wood cabinets, an alcove shower, a two-piece toilet, beige tile, beige walls, an undermount sink, laminate benchtops and a hinged shower door.
Design ideas for a small traditional master bathroom in Boston with raised-panel cabinets, medium wood cabinets, an alcove shower, a two-piece toilet, beige tile, beige walls, an undermount sink, laminate benchtops and a hinged shower door.
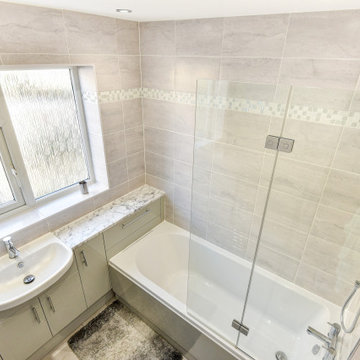
Warm Bathroom in Woodingdean, East Sussex
Designer Aron has created a simple design that works well across this family bathroom and cloakroom in Woodingdean.
The Brief
This Woodingdean client required redesign and rethink for a family bathroom and cloakroom. To keep things simple the design was to be replicated across both rooms, with ample storage to be incorporated into either space.
The brief was relatively simple.
A warm and homely design had to be accompanied by all standard bathroom inclusions.
Design Elements
To maximise storage space in the main bathroom the rear wall has been dedicated to storage. The ensure plenty of space for personal items fitted storage has been opted for, and Aron has specified a customised combination of units based upon the client’s storage requirements.
Earthy grey wall tiles combine nicely with a chosen mosaic tile, which wraps around the entire room and cloakroom space.
Chrome brassware from Vado and Puraflow are used on the semi-recessed basin, as well as showering and bathing functions.
Special Inclusions
The furniture was a key element of this project.
It is primarily for storage, but in terms of design it has been chosen in this Light Grey Gloss finish to add a nice warmth to the family bathroom. By opting for fitted furniture it meant that a wall-to-wall appearance could be incorporated into the design, as well as a custom combination of units.
Atop the furniture, Aron has used a marble effect laminate worktop which ties in nicely with the theme of the space.
Project Highlight
As mentioned the cloakroom utilises the same design, with the addition of a small cloakroom storage unit and sink from Deuco.
Tile choices have also been replicated in this room to half-height. The mosaic tiles particularly look great here as they catch the light through the window.
The End Result
The result is a project that delivers upon the brief, with warm and homely tile choices and plenty of storage across the two rooms.
If you are thinking of a bathroom transformation, discover how our design team can create a new bathroom space that will tick all of your boxes. Arrange a free design appointment in showroom or online today.
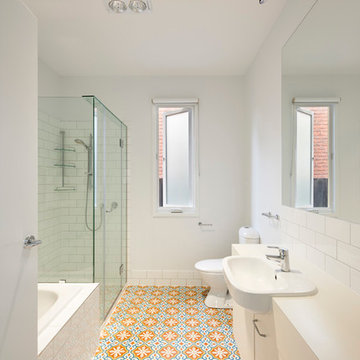
Diane Snape
Inspiration for a mid-sized contemporary bathroom in Melbourne with flat-panel cabinets, white cabinets, an alcove tub, a corner shower, a one-piece toilet, white tile, subway tile, white walls, ceramic floors, a drop-in sink, laminate benchtops, a hinged shower door, white benchtops and multi-coloured floor.
Inspiration for a mid-sized contemporary bathroom in Melbourne with flat-panel cabinets, white cabinets, an alcove tub, a corner shower, a one-piece toilet, white tile, subway tile, white walls, ceramic floors, a drop-in sink, laminate benchtops, a hinged shower door, white benchtops and multi-coloured floor.
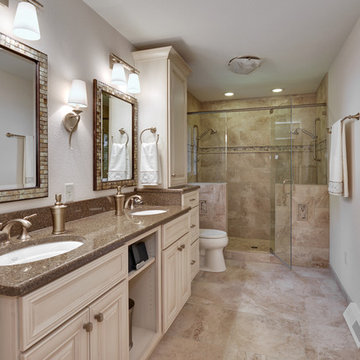
This bathroom was designed for a couple that wanted a more accommodating space for their needs. The tub was never used, the shower was small and poorly placed, cabinet storage was minimal, and overall the bathroom was dark and outdated. By eliminating the tub, we were able to use that space for a large walk in shower with multiple shower heads, recessed storage niches and a seat. This also allowed for the old shower location to be utilized for additional cabinetry. The vanity space went from a single person space, to an area that has his and her sinks, and individual storage towers and drawers. High end materials such as Cambria countertops, custom Seville cabinetry, porcelain tile, and brushed bronze Kohler fixtures were used to compliment the style of this Nagawicka lake home. The finishes that were selected, along with a new lighting plan, made the bathroom feel much more spacious and bright. Overall this bathroom is now more elegant and efficient to suit the customer's lifestyle.
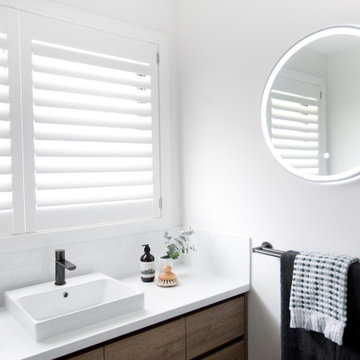
Updated Ensuite without moving plumbing. Upgraded vanity in timber look laminate and white subway tiles, plantation shutters and gunmetal tapware.
Design ideas for a small contemporary bathroom in Other with flat-panel cabinets, light wood cabinets, an alcove shower, a one-piece toilet, white tile, subway tile, white walls, ceramic floors, a drop-in sink, laminate benchtops, grey floor, a hinged shower door, white benchtops, a single vanity and a built-in vanity.
Design ideas for a small contemporary bathroom in Other with flat-panel cabinets, light wood cabinets, an alcove shower, a one-piece toilet, white tile, subway tile, white walls, ceramic floors, a drop-in sink, laminate benchtops, grey floor, a hinged shower door, white benchtops, a single vanity and a built-in vanity.
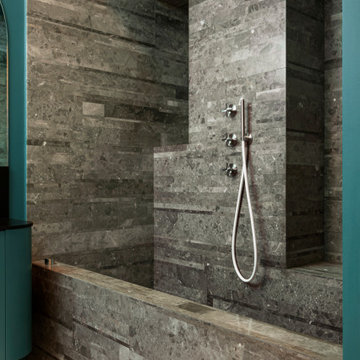
bagno comune: pavimento in resina grigio chiara, vasca doccia su misura rivestita in marmo gris du marais di Salvatori
Design ideas for a mid-sized modern 3/4 bathroom in Milan with flat-panel cabinets, green cabinets, an alcove tub, a shower/bathtub combo, a two-piece toilet, marble, green walls, concrete floors, a vessel sink, laminate benchtops, white floor, a hinged shower door, a niche, a single vanity and a floating vanity.
Design ideas for a mid-sized modern 3/4 bathroom in Milan with flat-panel cabinets, green cabinets, an alcove tub, a shower/bathtub combo, a two-piece toilet, marble, green walls, concrete floors, a vessel sink, laminate benchtops, white floor, a hinged shower door, a niche, a single vanity and a floating vanity.
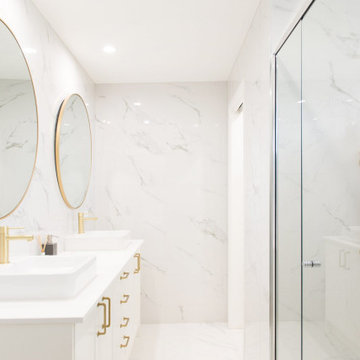
This is an example of a mid-sized traditional master bathroom in Melbourne with shaker cabinets, white cabinets, a freestanding tub, a corner shower, black and white tile, porcelain tile, white walls, porcelain floors, a vessel sink, laminate benchtops, white floor, a hinged shower door, white benchtops, a single vanity and a built-in vanity.
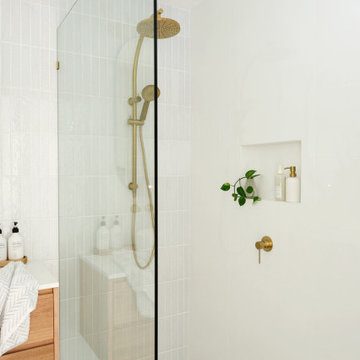
Agoura Hills mid century bathroom remodel for small townhouse bathroom.
Design ideas for a small midcentury master bathroom in Los Angeles with flat-panel cabinets, medium wood cabinets, a corner shower, a one-piece toilet, white tile, porcelain tile, white walls, slate floors, a drop-in sink, laminate benchtops, beige floor, a hinged shower door and white benchtops.
Design ideas for a small midcentury master bathroom in Los Angeles with flat-panel cabinets, medium wood cabinets, a corner shower, a one-piece toilet, white tile, porcelain tile, white walls, slate floors, a drop-in sink, laminate benchtops, beige floor, a hinged shower door and white benchtops.
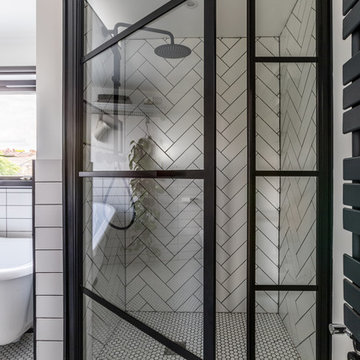
The use of black and white elements creates a sophisticated loft bathroom
Small contemporary master bathroom in London with flat-panel cabinets, black cabinets, a claw-foot tub, a curbless shower, a wall-mount toilet, white tile, ceramic tile, white walls, ceramic floors, a vessel sink, laminate benchtops, white floor, a hinged shower door and black benchtops.
Small contemporary master bathroom in London with flat-panel cabinets, black cabinets, a claw-foot tub, a curbless shower, a wall-mount toilet, white tile, ceramic tile, white walls, ceramic floors, a vessel sink, laminate benchtops, white floor, a hinged shower door and black benchtops.
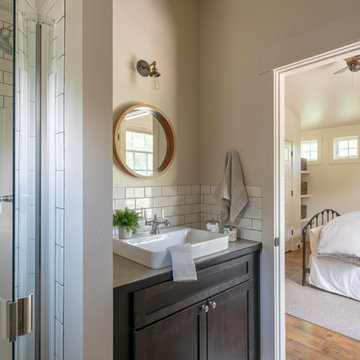
Small transitional 3/4 bathroom in Other with shaker cabinets, dark wood cabinets, an alcove shower, white tile, subway tile, beige walls, medium hardwood floors, a vessel sink, laminate benchtops, brown floor, a hinged shower door and beige benchtops.
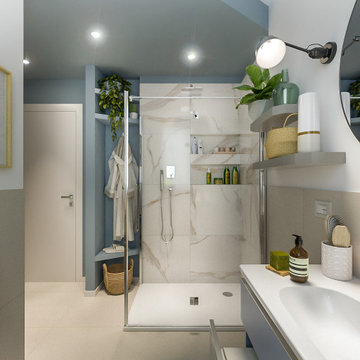
Liadesign
Inspiration for a mid-sized scandinavian master bathroom in Milan with flat-panel cabinets, blue cabinets, a corner shower, a two-piece toilet, white tile, porcelain tile, multi-coloured walls, porcelain floors, an integrated sink, laminate benchtops, beige floor, a hinged shower door, white benchtops, a niche, a single vanity, a floating vanity and recessed.
Inspiration for a mid-sized scandinavian master bathroom in Milan with flat-panel cabinets, blue cabinets, a corner shower, a two-piece toilet, white tile, porcelain tile, multi-coloured walls, porcelain floors, an integrated sink, laminate benchtops, beige floor, a hinged shower door, white benchtops, a niche, a single vanity, a floating vanity and recessed.
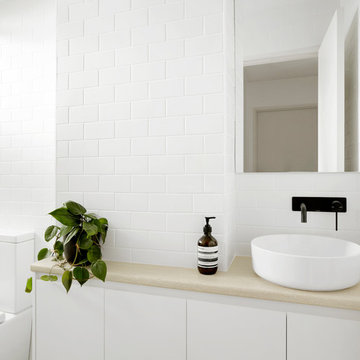
Design ideas for a small scandinavian bathroom in Other with louvered cabinets, white cabinets, a curbless shower, white tile, subway tile, ceramic floors, laminate benchtops, grey floor and a hinged shower door.
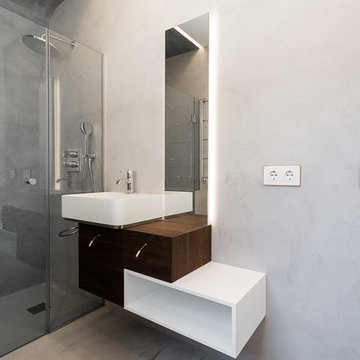
Suelos y paredes de microcemento
Design ideas for a mid-sized scandinavian 3/4 bathroom in Other with furniture-like cabinets, white cabinets, a curbless shower, grey walls, a vessel sink, grey floor, a hinged shower door and laminate benchtops.
Design ideas for a mid-sized scandinavian 3/4 bathroom in Other with furniture-like cabinets, white cabinets, a curbless shower, grey walls, a vessel sink, grey floor, a hinged shower door and laminate benchtops.
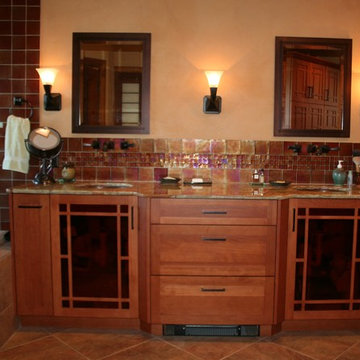
This is an example of a mid-sized traditional master bathroom in Albuquerque with recessed-panel cabinets, medium wood cabinets, a corner tub, an alcove shower, multi-coloured tile, ceramic tile, beige walls, ceramic floors, an undermount sink, laminate benchtops, brown floor and a hinged shower door.
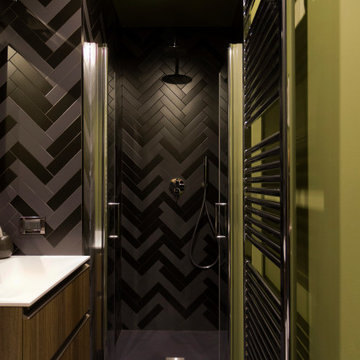
Il bagno di servizio di Mac MaHome è completamente l'opposto rispetto a quello con diretto accesso alla camera. Anche questo è però dotato di tutti i servizi. I soffitti sono stati dipinti come le pareti di un verde oliva. A parete e a pavimento si alternano, con posa a spina di pesce, piastrelle grigie e nere.
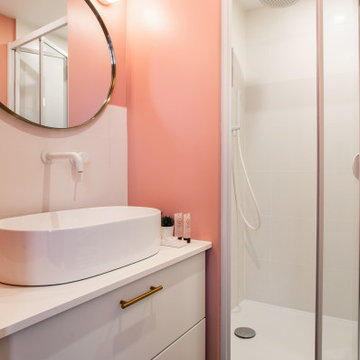
Photo of a small modern 3/4 bathroom in Paris with beaded inset cabinets, white cabinets, an alcove shower, white tile, ceramic tile, pink walls, ceramic floors, a drop-in sink, laminate benchtops, green floor, a hinged shower door, white benchtops, a single vanity and a floating vanity.
Bathroom Design Ideas with Laminate Benchtops and a Hinged Shower Door
6

