Bathroom Design Ideas with Laminate Floors and Pebble Tile Floors
Refine by:
Budget
Sort by:Popular Today
61 - 80 of 9,382 photos
Item 1 of 3

The soft roman shades and fun plant container coordinate with the teal accent on the vintage clawfoot tub.
Design ideas for a small contemporary 3/4 bathroom in Philadelphia with a claw-foot tub, a shower/bathtub combo, a two-piece toilet, laminate floors, a pedestal sink, black floor, a shower curtain, a single vanity and panelled walls.
Design ideas for a small contemporary 3/4 bathroom in Philadelphia with a claw-foot tub, a shower/bathtub combo, a two-piece toilet, laminate floors, a pedestal sink, black floor, a shower curtain, a single vanity and panelled walls.

To give our client a clean and relaxing look, we used polished porcelain wood plank tiles on the walls laid vertically and metallic penny tiles on the floor.
Using a floating marble shower bench opens the space and allows the client more freedom in range and adds to its elegance. The niche is accented with a metallic glass subway tile laid in a herringbone pattern.
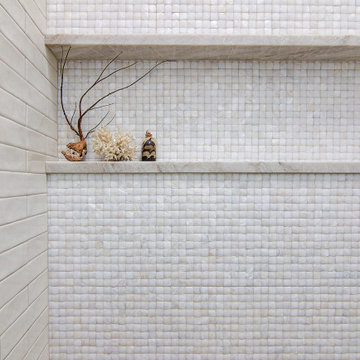
Guest Bathroom remodel in North Fork vacation house. The stone floor flows straight through to the shower eliminating the need for a curb. A stationary glass panel keeps the water in and eliminates the need for a door. Mother of pearl tile on the long wall with a recessed niche creates a soft focal wall.
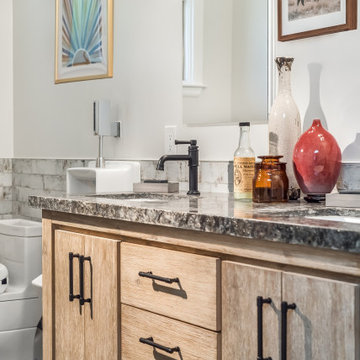
When a large family renovated a home nestled in the foothills of the Santa Cruz mountains, all bathrooms received dazzling upgrades, but in a family of three boys and only one girl, the boys must have their own space. This rustic styled bathroom feels like it is part of a fun bunkhouse in the West.
We used a beautiful bleached oak for a vanity that sits on top of a multi colored pebbled floor. The swirling iridescent granite counter top looks like a mineral vein one might see in the mountains of Wyoming. We used a rusted-look porcelain tile in the shower for added earthy texture. Black plumbing fixtures and a urinal—a request from all the boys in the family—make this the ultimate rough and tumble rugged bathroom.
Photos by: Bernardo Grijalva

Shower
This is an example of a mid-sized country master bathroom in Austin with shaker cabinets, white cabinets, a freestanding tub, a curbless shower, a two-piece toilet, gray tile, subway tile, white walls, laminate floors, an undermount sink, granite benchtops, brown floor, a hinged shower door, black benchtops, a shower seat, a double vanity and a built-in vanity.
This is an example of a mid-sized country master bathroom in Austin with shaker cabinets, white cabinets, a freestanding tub, a curbless shower, a two-piece toilet, gray tile, subway tile, white walls, laminate floors, an undermount sink, granite benchtops, brown floor, a hinged shower door, black benchtops, a shower seat, a double vanity and a built-in vanity.
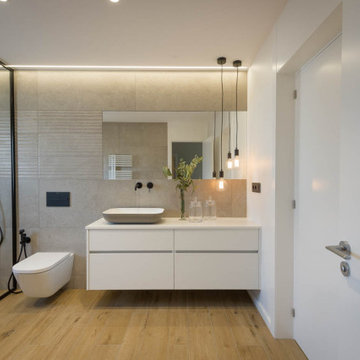
Photo of an expansive contemporary master bathroom in Other with flat-panel cabinets, a curbless shower, a wall-mount toilet, laminate floors and a wall-mount sink.
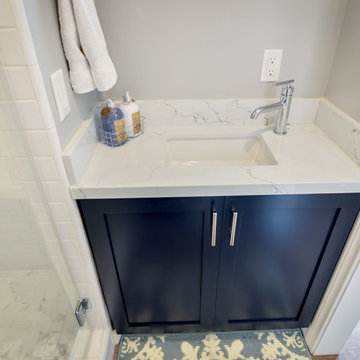
The loss of this guest home was a devastation to this family in Lynwood, California, so we wanted to make their new guest house as comforting as possible. Originally this guest house had a sauna and some niche spaces, with swing out doors that took up the small floor space it had to offer, so we streamlined the area to give it us much usable space as possible. We replaced the front door with a new 6 foot slider with a screen and a lock for privacy and safety. Added a wall of closet closing where the sauna once was, that is closed in with new six panel sliding doors, and a matching pocket door for the restroom. New recessed lighting, a new dual function air conditioning and heating unit fill the main room of the home. In the bathroom we created storage with a linen cupboard and some shelving, and utilized a quartz counter top to match the vanity. The vanity is made of that same quartz that mimics Carrera marble, with a square edge profile for a contemporary feel. With only a 16” space to work with we placed a small undermount sink, and a corner mounted chrome faucet, which tops an accented, custom built navy blue cabinet. The 3’x3’ shower fits snugly in the corner of the room and offers a wall mounted rain shower head by Moen, also in chrome. A wall niche filled with blue hexagon glass tile adds usable space, with a 2”x2” mosaic porcelain tile on the floor that has the look of calacatta marble. A simple brick pattern was used to line the walls of the shower for simplicity in a small space. To finish the area and make the rooms flow, we utilized a waterproof laminate that has a wonderful warm tone, and looks like a 7 inch hard wood plank flooring. All in all, this space, although there was loss, is now better than it had ever been, and is a great new guest home for this family.
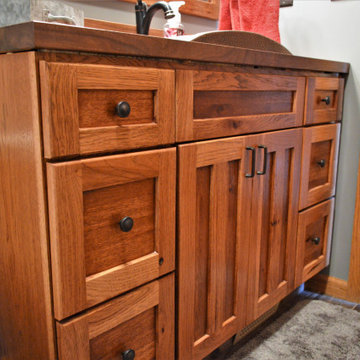
Cabinet Brand: Haas Signature Collection
Wood Species: Rustic Hickory
Cabinet Finish: Pecan
Door Style: Shakertown V
Counter top: John Boos Butcher Block, Walnut, Oil finish
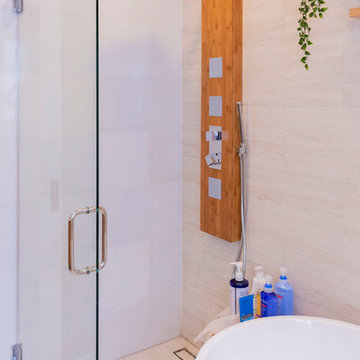
This elegant bathroom is a combination of modern design and pure lines. The use of white emphasizes the interplay of the forms. Although is a small bathroom, the layout and design of the volumes create a sensation of lightness and luminosity.
Photo: Viviana Cardozo
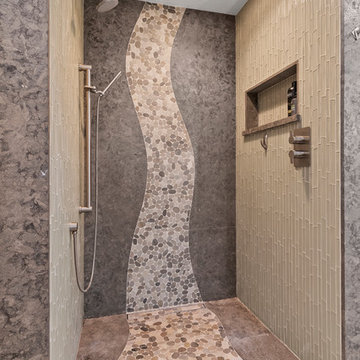
After completing their gorgeous Asian style kitchen remodel in 2017, these homeowners tackled their master bath with walk-in shower and closet. The vertical grained melamine cabinetry in "Silver Elm" by Ultracraft is highlighted with a variety of glass and pebble tiles and leathered limestone counters.
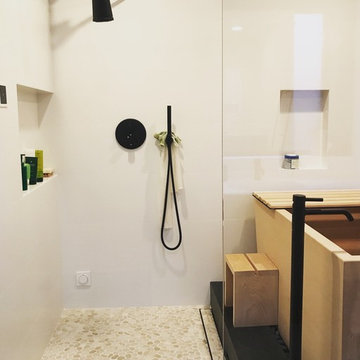
Japanese soaking tub in steam shower
Photo of an asian wet room bathroom in San Francisco with a japanese tub, a one-piece toilet, white tile, white walls, pebble tile floors, an integrated sink, concrete benchtops, beige floor, an open shower and white benchtops.
Photo of an asian wet room bathroom in San Francisco with a japanese tub, a one-piece toilet, white tile, white walls, pebble tile floors, an integrated sink, concrete benchtops, beige floor, an open shower and white benchtops.
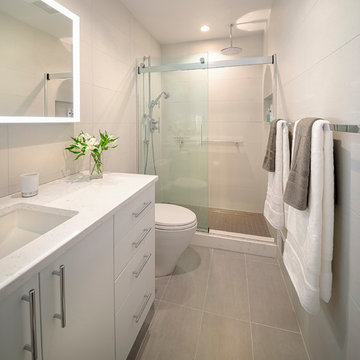
This is an example of a mid-sized modern 3/4 bathroom in DC Metro with flat-panel cabinets, white cabinets, an alcove shower, a one-piece toilet, beige tile, porcelain tile, beige walls, laminate floors, an undermount sink, quartzite benchtops, beige floor, a sliding shower screen and white benchtops.
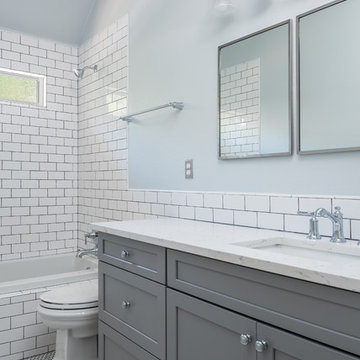
We love this bathroom remodel! While it looks simple at first glance, the design and functionality meld perfectly. The open bathtub/shower combo entice a spa-like setting. Color choices and tile patterns also create a calming effect.
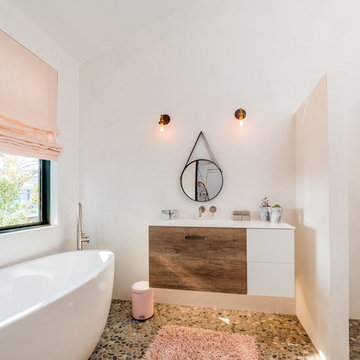
Inspiration for a large contemporary master bathroom in Los Angeles with an open shower, white walls, pebble tile floors, an integrated sink, an open shower, flat-panel cabinets, medium wood cabinets, a freestanding tub and solid surface benchtops.
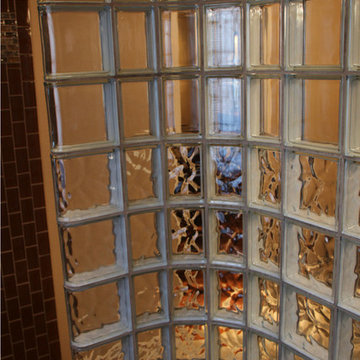
This curved walk in glass block shower wall combines both obscure "wave" pattern glass blocks in the lower rows for privacy with 2 rows of "clear" (see-through) blocks on the upper rows to have sight into the bathroom.
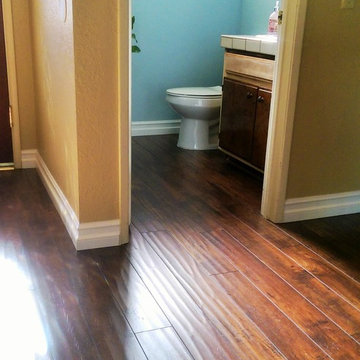
D G S Flooring
Large country 3/4 bathroom in Los Angeles with dark wood cabinets, blue walls, laminate floors, tile benchtops and brown floor.
Large country 3/4 bathroom in Los Angeles with dark wood cabinets, blue walls, laminate floors, tile benchtops and brown floor.
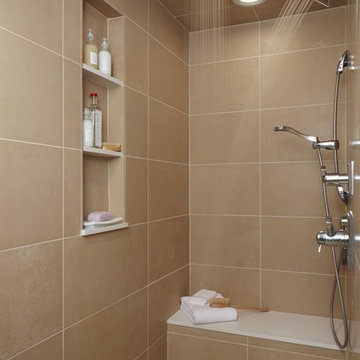
© photo by bethsingerphotographer.com
Photo of a contemporary bathroom in Detroit with beige tile, pebble tile floors and a niche.
Photo of a contemporary bathroom in Detroit with beige tile, pebble tile floors and a niche.

Brind'Amour Design served as Architect of Record on this Modular Home in Pittsburgh PA. This project was a collaboration between Brind'Amour Design, Designer/Developer Module and General Contractor Blockhouse.

Guest bath with creative ceramic tile pattern of square and subway shapes and glass deco ln vertical stripes and the bench. Customized shower curtain for 9' ceiling

Photo of a mid-sized country bathroom in Minneapolis with shaker cabinets, dark wood cabinets, a freestanding tub, a shower/bathtub combo, a two-piece toilet, white walls, laminate floors, an integrated sink, granite benchtops, brown floor, a shower curtain, multi-coloured benchtops, a single vanity, a freestanding vanity, timber and planked wall panelling.
Bathroom Design Ideas with Laminate Floors and Pebble Tile Floors
4