Bathroom Design Ideas with Laminate Floors and Pebble Tile Floors
Refine by:
Budget
Sort by:Popular Today
141 - 160 of 9,382 photos
Item 1 of 3
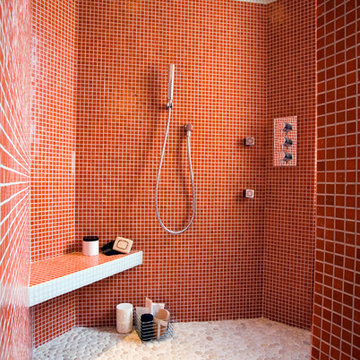
Patrick Smith
Photo of a mid-sized contemporary 3/4 bathroom in Paris with an open shower, red tile, red walls, pebble tile floors and an open shower.
Photo of a mid-sized contemporary 3/4 bathroom in Paris with an open shower, red tile, red walls, pebble tile floors and an open shower.

MAIN LEVEL GUEST BATHROOM
Photo of a large modern bathroom in Charlotte with shaker cabinets, white cabinets, a double shower, a two-piece toilet, white tile, ceramic tile, white walls, laminate floors, an undermount sink, granite benchtops, brown floor, a hinged shower door, black benchtops and a single vanity.
Photo of a large modern bathroom in Charlotte with shaker cabinets, white cabinets, a double shower, a two-piece toilet, white tile, ceramic tile, white walls, laminate floors, an undermount sink, granite benchtops, brown floor, a hinged shower door, black benchtops and a single vanity.
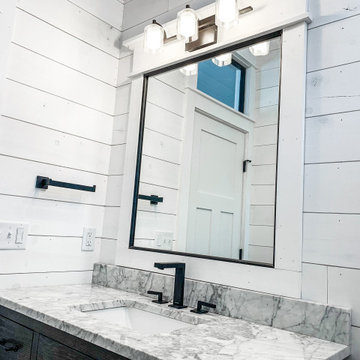
This is an example of a mid-sized country bathroom in Minneapolis with shaker cabinets, medium wood cabinets, a freestanding tub, a shower/bathtub combo, a two-piece toilet, white walls, laminate floors, an integrated sink, granite benchtops, brown floor, a shower curtain, multi-coloured benchtops, a single vanity, a freestanding vanity, timber and planked wall panelling.

This is an example of a mid-sized contemporary master bathroom in Seattle with shaker cabinets, brown cabinets, a curbless shower, black tile, grey walls, pebble tile floors, an undermount sink, engineered quartz benchtops, black floor, a sliding shower screen, beige benchtops, a niche, a double vanity, a built-in vanity and vaulted.

Photo of a small modern master bathroom in DC Metro with flat-panel cabinets, brown cabinets, an alcove shower, a bidet, multi-coloured tile, ceramic tile, yellow walls, pebble tile floors, a pedestal sink, engineered quartz benchtops, multi-coloured floor, a sliding shower screen, white benchtops, a shower seat, a single vanity and a built-in vanity.

This master bathroom was plain and boring, but was full of potential when we began this renovation. With a vaulted ceiling and plenty of room, this space was ready for a complete transformation. The wood accent wall ties in beautifully with the exposed wooden beams across the ceiling. The chandelier and more modern elements like the tilework and soaking tub balance the rustic aspects of this design to keep it cozy but elegant.
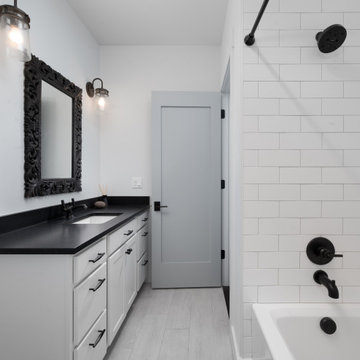
Mid-sized country bathroom in Other with white cabinets, an alcove tub, a shower/bathtub combo, white tile, white walls, laminate floors, an undermount sink, grey floor, a shower curtain, black benchtops, a single vanity and a built-in vanity.
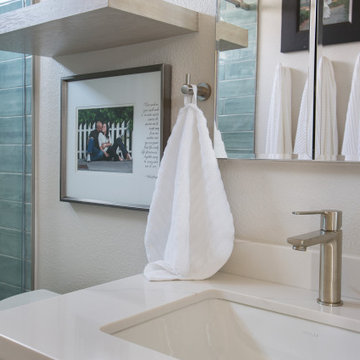
Photo of a small transitional 3/4 bathroom in Orange County with shaker cabinets, white cabinets, a drop-in tub, a shower/bathtub combo, a one-piece toilet, gray tile, subway tile, white walls, laminate floors, an undermount sink, engineered quartz benchtops, brown floor, a sliding shower screen, green benchtops, a single vanity and a built-in vanity.
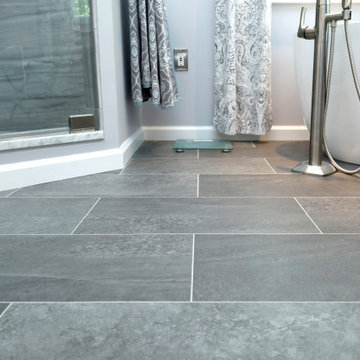
This is an example of a mid-sized transitional master bathroom in Other with white cabinets, a freestanding tub, a corner shower, a two-piece toilet, gray tile, ceramic tile, grey walls, laminate floors, an undermount sink, marble benchtops, a hinged shower door, white benchtops, a double vanity, a built-in vanity and vaulted.
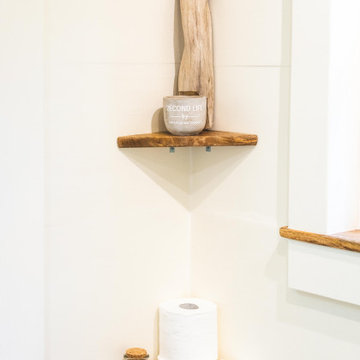
This tiny home has utilized space-saving design and put the bathroom vanity in the corner of the bathroom. Natural light in addition to track lighting makes this vanity perfect for getting ready in the morning. Triangle corner shelves give an added space for personal items to keep from cluttering the wood counter. This contemporary, costal Tiny Home features a bathroom with a shower built out over the tongue of the trailer it sits on saving space and creating space in the bathroom. This shower has it's own clear roofing giving the shower a skylight. This allows tons of light to shine in on the beautiful blue tiles that shape this corner shower. Stainless steel planters hold ferns giving the shower an outdoor feel. With sunlight, plants, and a rain shower head above the shower, it is just like an outdoor shower only with more convenience and privacy. The curved glass shower door gives the whole tiny home bathroom a bigger feel while letting light shine through to the rest of the bathroom. The blue tile shower has niches; built-in shower shelves to save space making your shower experience even better. The bathroom door is a pocket door, saving space in both the bathroom and kitchen to the other side. The frosted glass pocket door also allows light to shine through.
This Tiny Home has a unique shower structure that points out over the tongue of the tiny house trailer. This provides much more room to the entire bathroom and centers the beautiful shower so that it is what you see looking through the bathroom door. The gorgeous blue tile is hit with natural sunlight from above allowed in to nurture the ferns by way of clear roofing. Yes, there is a skylight in the shower and plants making this shower conveniently located in your bathroom feel like an outdoor shower. It has a large rounded sliding glass door that lets the space feel open and well lit. There is even a frosted sliding pocket door that also lets light pass back and forth. There are built-in shelves to conserve space making the shower, bathroom, and thus the tiny house, feel larger, open and airy.
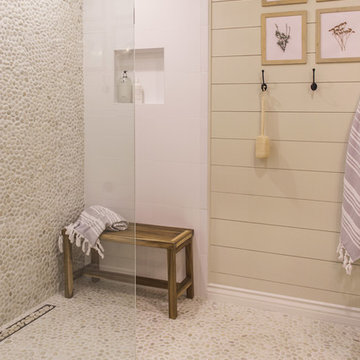
Inspiration for a mid-sized country master bathroom in Tampa with medium wood cabinets, a double shower, white tile, pebble tile, beige walls, pebble tile floors, a vessel sink, beige floor and an open shower.
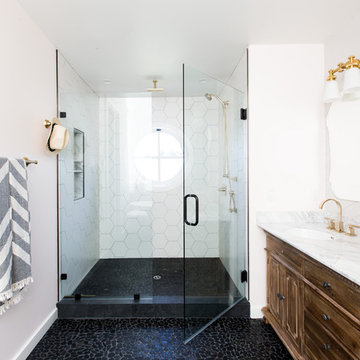
Lynn Bagley Photography
Photo of a transitional bathroom in Sacramento with raised-panel cabinets, brown cabinets, an alcove shower, white tile, white walls, pebble tile floors, an undermount sink, black floor and a hinged shower door.
Photo of a transitional bathroom in Sacramento with raised-panel cabinets, brown cabinets, an alcove shower, white tile, white walls, pebble tile floors, an undermount sink, black floor and a hinged shower door.
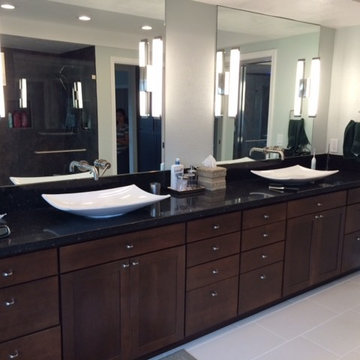
Master bathroom vanity in full length shaker style cabinets and two large matching mirrors now accommodate him and her and open flooring allows for full dressing area.
DreamMaker Bath & Kitchen
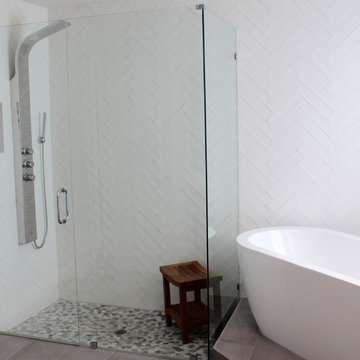
Photo of a large transitional master bathroom in Miami with a freestanding tub, an alcove shower, white tile, ceramic tile, white walls, pebble tile floors, grey floor and a hinged shower door.
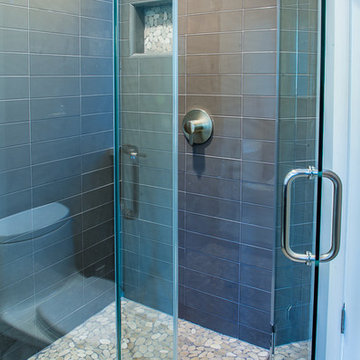
Photo of a small contemporary 3/4 bathroom in San Francisco with an alcove shower, gray tile, glass tile, grey walls, pebble tile floors, beige floor and a hinged shower door.
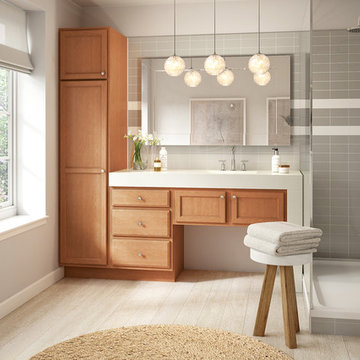
Photo of a mid-sized transitional master bathroom in Denver with recessed-panel cabinets, medium wood cabinets, a corner shower, gray tile, subway tile, white walls, laminate floors, an integrated sink, quartzite benchtops, beige floor and an open shower.
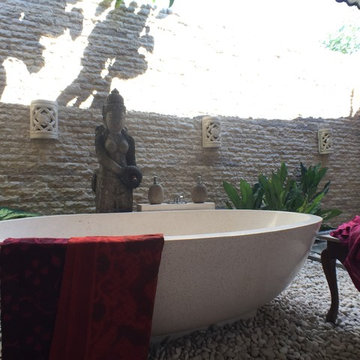
valerie delahaye-ippolito
This is an example of a mid-sized tropical master bathroom in Hawaii with a freestanding tub, an open shower, a one-piece toilet, grey walls, pebble tile floors, a drop-in sink and an open shower.
This is an example of a mid-sized tropical master bathroom in Hawaii with a freestanding tub, an open shower, a one-piece toilet, grey walls, pebble tile floors, a drop-in sink and an open shower.
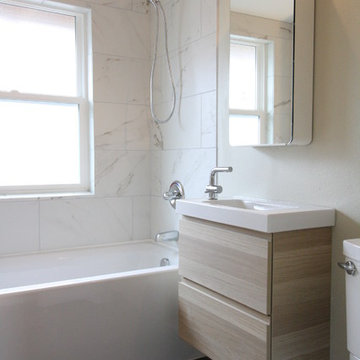
Inspiration for a small modern 3/4 bathroom in Portland with flat-panel cabinets, light wood cabinets, an alcove tub, a shower/bathtub combo, a two-piece toilet, white tile, marble, grey walls, laminate floors, an integrated sink, quartzite benchtops, black floor and an open shower.
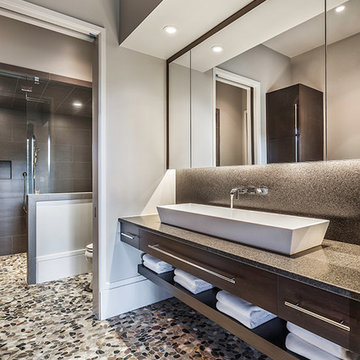
Bath | Custom home Studio of LS3P ASSOCIATES LTD. | Photo by Inspiro8 Studio.
Large contemporary master bathroom in Other with flat-panel cabinets, dark wood cabinets, a curbless shower, a one-piece toilet, gray tile, grey walls, pebble tile floors, a vessel sink, porcelain tile, granite benchtops, multi-coloured floor and a hinged shower door.
Large contemporary master bathroom in Other with flat-panel cabinets, dark wood cabinets, a curbless shower, a one-piece toilet, gray tile, grey walls, pebble tile floors, a vessel sink, porcelain tile, granite benchtops, multi-coloured floor and a hinged shower door.
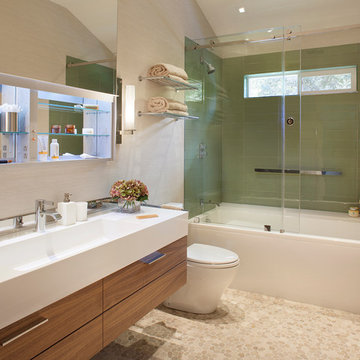
Michael Merrill Design Studio remodeled this contemporary bathroom using organic elements - including a shaved pebble floor, linen textured vinyl wall covering, and a watery green wall tile. Here the cantilevered vanity is veneered in a rich walnut.
Bathroom Design Ideas with Laminate Floors and Pebble Tile Floors
8