Bathroom Design Ideas with Laminate Floors
Refine by:
Budget
Sort by:Popular Today
21 - 40 of 265 photos
Item 1 of 3
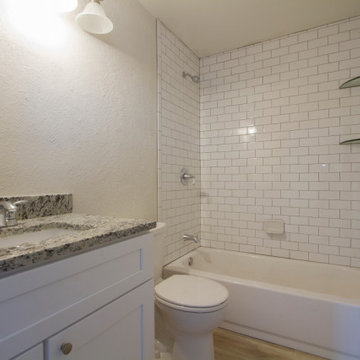
Full bathroom remodel, Aurora, CO
Photo of a small transitional kids bathroom in Denver with shaker cabinets, white cabinets, an alcove tub, an alcove shower, a two-piece toilet, white walls, laminate floors, an undermount sink, granite benchtops, beige floor, a shower curtain, multi-coloured benchtops, a single vanity and a built-in vanity.
Photo of a small transitional kids bathroom in Denver with shaker cabinets, white cabinets, an alcove tub, an alcove shower, a two-piece toilet, white walls, laminate floors, an undermount sink, granite benchtops, beige floor, a shower curtain, multi-coloured benchtops, a single vanity and a built-in vanity.
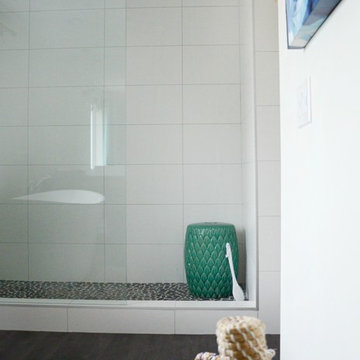
Design ideas for a mid-sized scandinavian master bathroom in Calgary with open cabinets, medium wood cabinets, a freestanding tub, an open shower, a two-piece toilet, white tile, ceramic tile, white walls, laminate floors, a vessel sink, concrete benchtops, brown floor and a sliding shower screen.
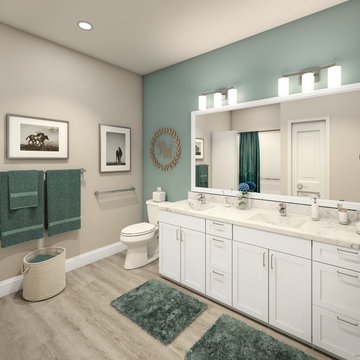
Design ideas for a mid-sized transitional master bathroom in Kansas City with recessed-panel cabinets, white cabinets, a one-piece toilet, green walls, laminate floors, an integrated sink, granite benchtops, grey floor and white benchtops.
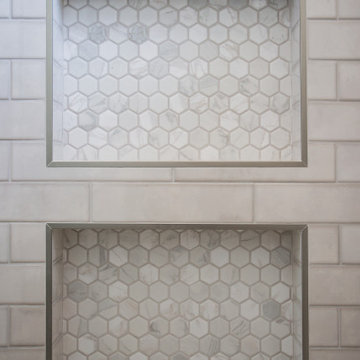
Inspiration for a small transitional 3/4 bathroom in Orange County with shaker cabinets, white cabinets, a drop-in tub, a shower/bathtub combo, a one-piece toilet, gray tile, subway tile, white walls, laminate floors, an undermount sink, engineered quartz benchtops, brown floor, a sliding shower screen, white benchtops, a single vanity and a built-in vanity.
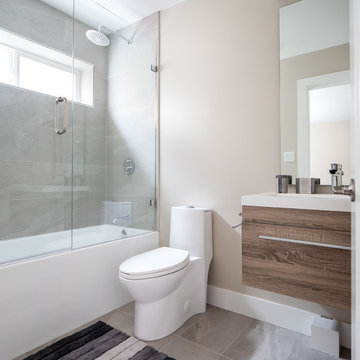
Inspiration for a small contemporary 3/4 bathroom in Vancouver with a one-piece toilet, laminate floors, a console sink, glass benchtops, brown floor, blue benchtops, flat-panel cabinets, brown cabinets, an undermount tub, a shower/bathtub combo, gray tile, porcelain tile, beige walls and a hinged shower door.
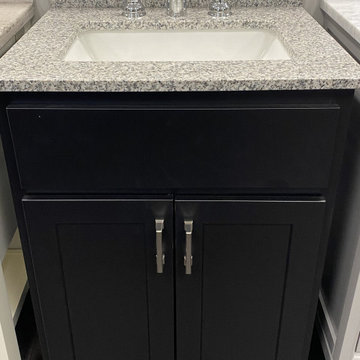
Wolf Cabinets
This is an example of a small modern 3/4 bathroom in Providence with shaker cabinets, black cabinets, laminate floors, an undermount sink, granite benchtops, brown floor, beige benchtops, a single vanity and a freestanding vanity.
This is an example of a small modern 3/4 bathroom in Providence with shaker cabinets, black cabinets, laminate floors, an undermount sink, granite benchtops, brown floor, beige benchtops, a single vanity and a freestanding vanity.
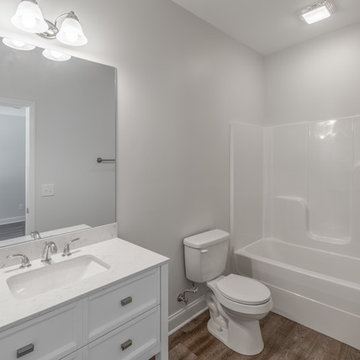
Affordable shotgun style home built in Chattanooga, TN by Home builder EPG Homes, LLC
Photo of a small traditional master bathroom in Other with furniture-like cabinets, white cabinets, a shower/bathtub combo, grey walls, laminate floors, an undermount sink, engineered quartz benchtops, brown floor and white benchtops.
Photo of a small traditional master bathroom in Other with furniture-like cabinets, white cabinets, a shower/bathtub combo, grey walls, laminate floors, an undermount sink, engineered quartz benchtops, brown floor and white benchtops.
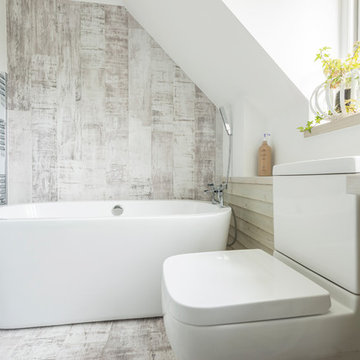
Stuart Cox
Inspiration for a small contemporary kids bathroom in Dorset with a freestanding tub, a corner shower, grey walls, laminate floors, grey floor, a hinged shower door and a one-piece toilet.
Inspiration for a small contemporary kids bathroom in Dorset with a freestanding tub, a corner shower, grey walls, laminate floors, grey floor, a hinged shower door and a one-piece toilet.
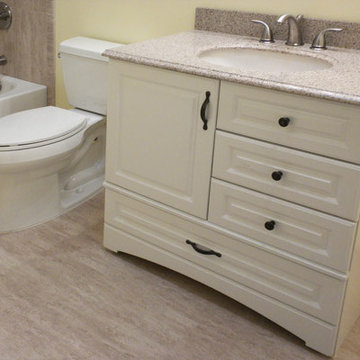
Inspiration for a small traditional 3/4 bathroom in Denver with raised-panel cabinets, white cabinets, an alcove tub, a shower/bathtub combo, a two-piece toilet, yellow walls, laminate floors, an undermount sink, granite benchtops, beige floor and a shower curtain.
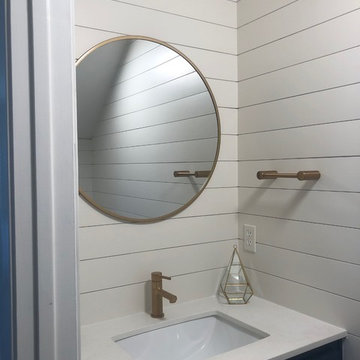
A small DIY project to update our 20-year-old half bath to something more modern and personality-filled.
This was our first foray into a full DIY project, keeping the budget around $1,500 for materials and installation.
We took inspiration from the Ryan Hoyt Designs Darcy Project on Houzz ( https://www.houzz.com/photos/darcy-beach-style-powder-room-phvw-vp~102221003) and modified as needed based on the materials we could find.
Arauco primed shiplap was installed throughout, painted in Sherwin Williams Shoji White to complement the new off-white quartz countertop.
We kept the old vanity base, sanding and painting in Sherwin Williams Naval.
We had to search high and low for a pre-fab piece of white quartz. We found this one at a granite depot, pre-drilled with a single-hole faucet. Though not the wide-spread look we liked in the Darcy project, it was the next best option.
The hardware is from the Moen Align collection in brushed gold. It perfectly plays up the farmhouse meets beach style.
All of this was finished off by an 18" round "bronze" mirror from Target (!).
Overall we love the finished bathroom and can't believe the transformation. From the drap formica countertop with pink tiled floor to this tiny beautiful bathroom oasis.
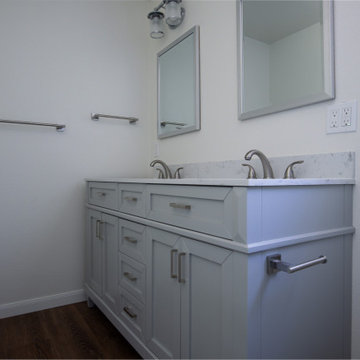
Step into a beautifully transformed bathroom with a classic touch. We've completely remodeled this traditional-style space, bringing in a brand-new vanity and shower stall from Home Depot. We've also installed fresh flooring and a bathroom window to enhance the overall look.
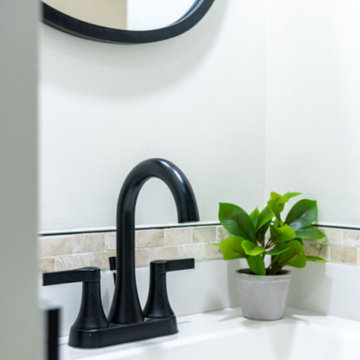
A basement bathroom remodel turned dingy to light and bright spa! This was a quick and easy bathroom flip done so on a budget.
Photo of a small transitional 3/4 bathroom in Minneapolis with shaker cabinets, brown cabinets, an alcove shower, a wall-mount toilet, white tile, ceramic tile, white walls, laminate floors, an undermount sink, engineered quartz benchtops, beige floor, a hinged shower door, white benchtops, a single vanity and a freestanding vanity.
Photo of a small transitional 3/4 bathroom in Minneapolis with shaker cabinets, brown cabinets, an alcove shower, a wall-mount toilet, white tile, ceramic tile, white walls, laminate floors, an undermount sink, engineered quartz benchtops, beige floor, a hinged shower door, white benchtops, a single vanity and a freestanding vanity.
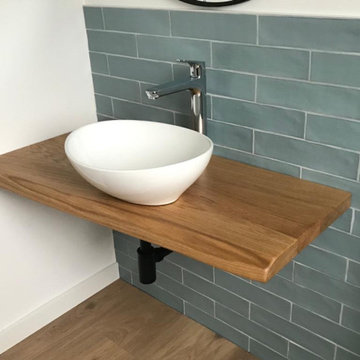
Photo of a small country bathroom with green tile, porcelain tile, green walls, laminate floors, a vessel sink, wood benchtops, brown floor, brown benchtops, a single vanity and a floating vanity.
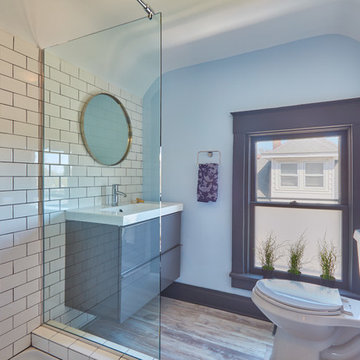
Mid-sized contemporary 3/4 bathroom in Kansas City with flat-panel cabinets, grey cabinets, a corner shower, a two-piece toilet, white tile, ceramic tile, blue walls, laminate floors, an integrated sink, solid surface benchtops, beige floor and an open shower.
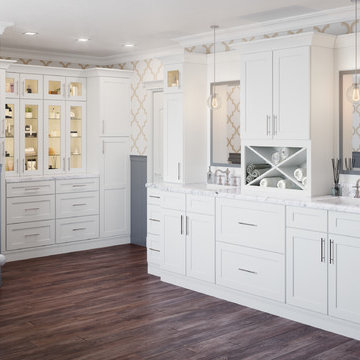
Shaker White Bathroom Cabinets
This is an example of an expansive modern master bathroom with shaker cabinets, white cabinets, a freestanding tub, a corner shower, a two-piece toilet, white tile, marble, white walls, laminate floors, a console sink, marble benchtops, brown floor, a hinged shower door and white benchtops.
This is an example of an expansive modern master bathroom with shaker cabinets, white cabinets, a freestanding tub, a corner shower, a two-piece toilet, white tile, marble, white walls, laminate floors, a console sink, marble benchtops, brown floor, a hinged shower door and white benchtops.
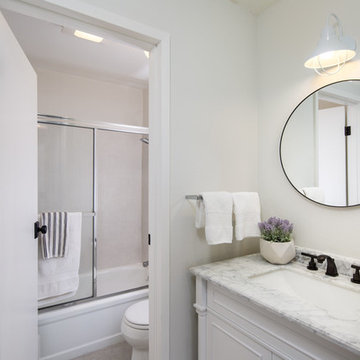
Marcell Puzsar
Design ideas for a small country master bathroom in San Francisco with furniture-like cabinets, white cabinets, an alcove tub, white walls, laminate floors, an undermount sink and marble benchtops.
Design ideas for a small country master bathroom in San Francisco with furniture-like cabinets, white cabinets, an alcove tub, white walls, laminate floors, an undermount sink and marble benchtops.
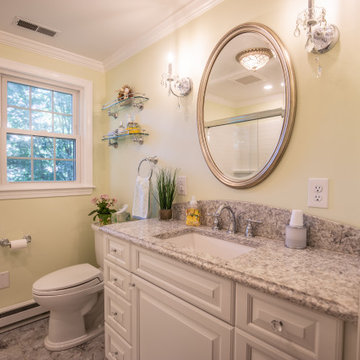
Bathroom remodel - replacement of flooring, toilet, vanity, mirror, lighting, tub/surround, paint.
Design ideas for a small traditional bathroom in Boston with raised-panel cabinets, white cabinets, an alcove tub, a shower/bathtub combo, a two-piece toilet, white tile, yellow walls, laminate floors, an undermount sink, granite benchtops, multi-coloured floor, a sliding shower screen, multi-coloured benchtops, a single vanity and a freestanding vanity.
Design ideas for a small traditional bathroom in Boston with raised-panel cabinets, white cabinets, an alcove tub, a shower/bathtub combo, a two-piece toilet, white tile, yellow walls, laminate floors, an undermount sink, granite benchtops, multi-coloured floor, a sliding shower screen, multi-coloured benchtops, a single vanity and a freestanding vanity.
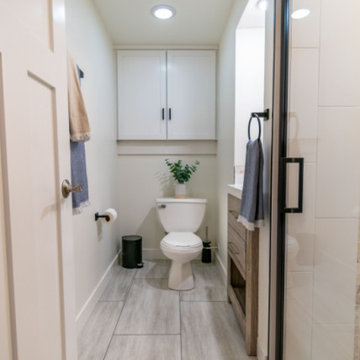
A basement bathroom remodel turned dingy to light and bright spa! This was a quick and easy bathroom flip done so on a budget.
Photo of a small transitional 3/4 bathroom in Minneapolis with shaker cabinets, brown cabinets, an alcove shower, a wall-mount toilet, white tile, ceramic tile, white walls, laminate floors, an undermount sink, engineered quartz benchtops, beige floor, a hinged shower door, white benchtops, a single vanity and a freestanding vanity.
Photo of a small transitional 3/4 bathroom in Minneapolis with shaker cabinets, brown cabinets, an alcove shower, a wall-mount toilet, white tile, ceramic tile, white walls, laminate floors, an undermount sink, engineered quartz benchtops, beige floor, a hinged shower door, white benchtops, a single vanity and a freestanding vanity.
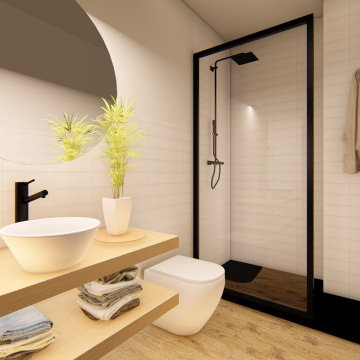
Dar una nueva vida a este edificio y convertirlo en una vivienda para estudiantes es la premisa de partida para este proyecto, a partir de ahí, se proyecta una vivienda con 4 dormitorios y grandes zonas comunes en el centro, donde se puedan reunir usos como el salón, el comedor, zona de trabajo y cocina.
De este modo, se plantea una casa para una forma de vida muy particular consiguiendo así que la vida social vaya siempre de la mano con la privacidad de cada individuo en su habitación.
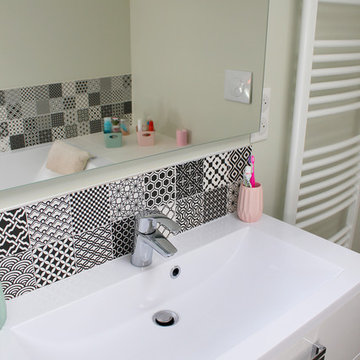
Vue sur la salle de bains des enfants. Lumineux et ludique, l'espace n'en est pas pour autant caricatural et restera d'actualité au fur et à mesure de l'évolution des enfants.
Crédit photo 5070
Bathroom Design Ideas with Laminate Floors
2