Bathroom Design Ideas with Light Hardwood Floors and a Console Sink
Refine by:
Budget
Sort by:Popular Today
81 - 100 of 452 photos
Item 1 of 3
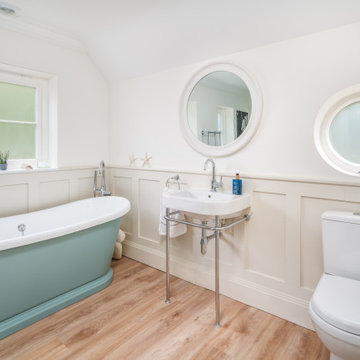
Transitional bathroom in Buckinghamshire with a one-piece toilet, white walls, light hardwood floors, a console sink, beige floor, a single vanity and decorative wall panelling.
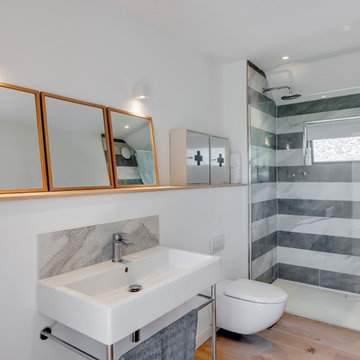
Richard Downer
Large contemporary bathroom in Devon with an open shower, a wall-mount toilet, black and white tile, white walls, light hardwood floors, a console sink, beige floor and an open shower.
Large contemporary bathroom in Devon with an open shower, a wall-mount toilet, black and white tile, white walls, light hardwood floors, a console sink, beige floor and an open shower.
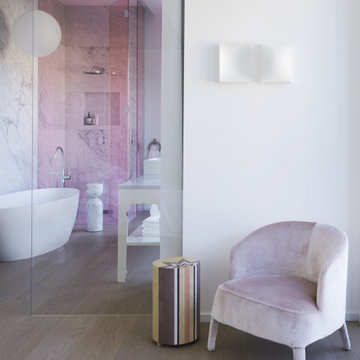
Architecture intérieure d'un appartement situé au dernier étage d'un bâtiment neuf dans un quartier résidentiel. Le Studio Catoir a créé un espace élégant et représentatif avec un soin tout particulier porté aux choix des différents matériaux naturels, marbre, bois, onyx et à leur mise en oeuvre par des artisans chevronnés italiens. La cuisine ouverte avec son étagère monumentale en marbre et son ilôt en miroir sont les pièces centrales autour desquelles s'articulent l'espace de vie. La lumière, la fluidité des espaces, les grandes ouvertures vers la terrasse, les jeux de reflets et les couleurs délicates donnent vie à un intérieur sensoriel, aérien et serein.
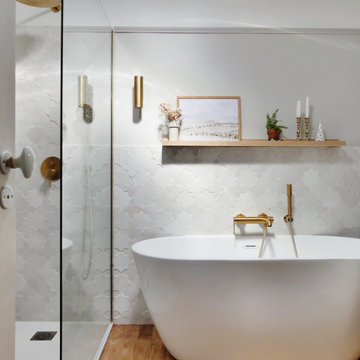
Rénovation et décoration d'une salle de bain dans un esprit chic et intemporel.
Photo of a mid-sized transitional master bathroom in Nantes with green cabinets, a drop-in tub, a curbless shower, white tile, ceramic tile, grey walls, light hardwood floors, a console sink and a double vanity.
Photo of a mid-sized transitional master bathroom in Nantes with green cabinets, a drop-in tub, a curbless shower, white tile, ceramic tile, grey walls, light hardwood floors, a console sink and a double vanity.
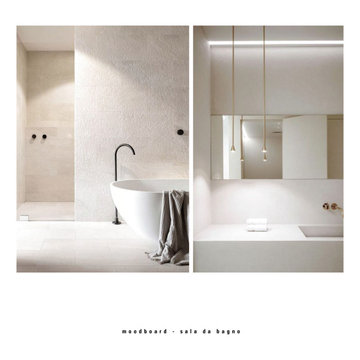
This is an example of a mid-sized contemporary master bathroom in Milan with open cabinets, white cabinets, a curbless shower, a wall-mount toilet, white tile, porcelain tile, beige walls, light hardwood floors, a console sink, solid surface benchtops, a hinged shower door, white benchtops, a single vanity and a floating vanity.
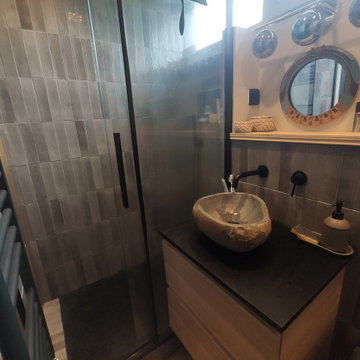
Photo après rénovation
Le chantier a été suivi et réalisé par le client. Je ne propose pas de suivi de chantier
Photo of a small 3/4 bathroom in Clermont-Ferrand with beige cabinets, an alcove shower, a wall-mount toilet, gray tile, beige walls, light hardwood floors, a console sink, beige floor, a sliding shower screen, black benchtops, a single vanity, a floating vanity and wallpaper.
Photo of a small 3/4 bathroom in Clermont-Ferrand with beige cabinets, an alcove shower, a wall-mount toilet, gray tile, beige walls, light hardwood floors, a console sink, beige floor, a sliding shower screen, black benchtops, a single vanity, a floating vanity and wallpaper.
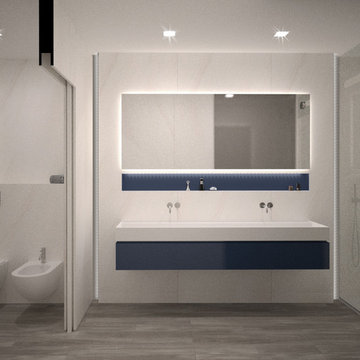
Il bagno dei bambini (3 maschietti) è pensato per essere pratico e facilmente igienizzato: il mobile contenitivo infatti è sospeso, il doppio lavabo consolle di Antonio Lupi modello Canale realizzato in Flumood un materiale facilmente pulire e ripristinabile in caso di graffi e usura. La doccia è ampia e dotata di porta scorrevole.
Colore predominante: blu.
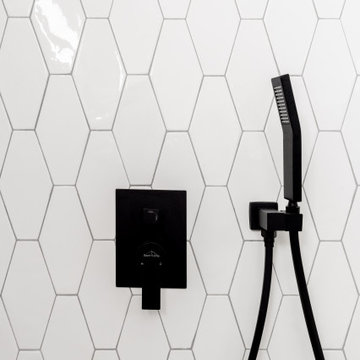
Inspiration for a mid-sized modern master bathroom in Santa Barbara with flat-panel cabinets, white cabinets, an alcove tub, an alcove shower, a one-piece toilet, black and white tile, subway tile, white walls, light hardwood floors, a console sink, engineered quartz benchtops, grey floor, a sliding shower screen, white benchtops, a shower seat, a single vanity and a freestanding vanity.
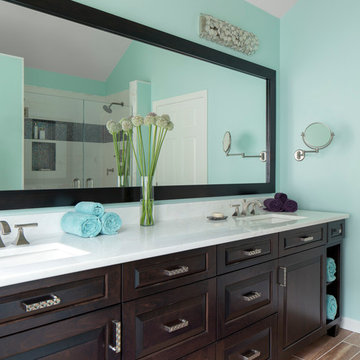
TEAM
Architect: LDa Architecture & Interiors
Interior Design: Lysa Wilkins Interiors
Builder: Brooks + Hill Custom Builders, Inc.
Photographer: Sean Litchfield Photography
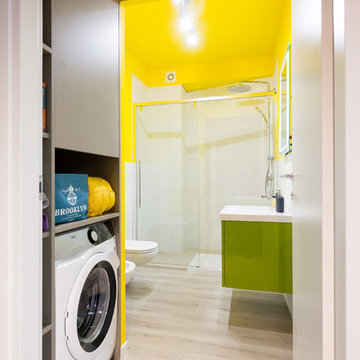
Essendo una casa acquistata finita direttamente dall’impresa costruttrice, al nostro arrivo era stato tutto già stabilito a livello idraulico, abbiamo potuto solo operare sui colori delle pareti, i cristalli e i mobili per smorzare un’impostazione che non corrispondeva al risultato finale che si voleva ottenere. Colori vivaci e mobili studiati ad hoc hanno cambiato completamente la percezione dei bagni, rendendoli funzionali e contemporanei.
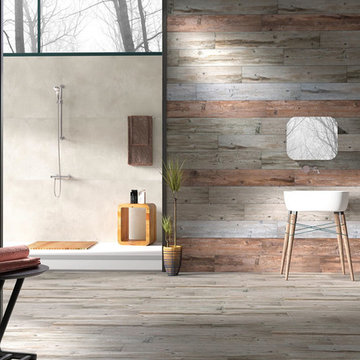
Rustic Look
This is an example of an expansive contemporary master bathroom in San Diego with an open shower, beige tile, porcelain tile, multi-coloured walls, light hardwood floors, a console sink, beige floor and an open shower.
This is an example of an expansive contemporary master bathroom in San Diego with an open shower, beige tile, porcelain tile, multi-coloured walls, light hardwood floors, a console sink, beige floor and an open shower.
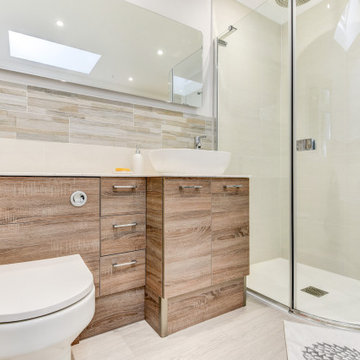
Soothing Bathroom in Horsham, West Sussex
This soothing bathroom renovation is the second renovation undertaken by designer George in this Horsham property, with a fantastic light and airy kitchen the other. The brief for this bathroom was much the same, again utilising a neutral theme and ensuring spaciousness throughout the room. With building work undertaken prior to this renovation taking place, a well-placed skylight gives plenty of light to the room in addition to several vibrant additions designer George has incorporated.
Bathroom Furniture
To achieve the natural and neutral element of the brief a combination of woodgrain furniture has been utilised from our British bathroom furniture supplier Mereway. The fitted nature of the furniture means that several units have been combined to fit this client’s requirements, with integrated sanitaryware featuring alongside drawer and deeper cupboard storage. A durable solid-surface has been opted for on top of this fitted storage, with a sit-on sink included as well.
Additional tall storage features on the opposite side of the room in the same style, which includes exposed shelving for decorative or pertinent storage. The natural woodgrain furniture here is complemented by tile choices, tying in nicely with the pattern of border wall tiles.
Chrome brassware from British supplier Vado is used throughout the room in the form of a basin tap, shower valves and handset, plus the nice inclusion of wall-mounted taps and a spout over the bath. Spacious bathing and showering facilities are included for soothing and relaxing use, and upon stepping out underfloor heating and warm-to-touch Karndean Flooring will add to the experience.
To brighten the space a sizeable HiB Ambient mirror features above furniture, which when illuminated is an impressive spectacle. In addition, this mirror also possesses de-misting functionality for use at all times.
Our Bathroom Design & Installation Service
This natural and spacious bathroom is a renovation that is sure to provide a soothing and relaxing space for many years to come, with amenities to add daily convenience and function.
If you are seeking a similar bathroom renovation using either our design & supply or complete installation option then request an appointment with our industry leading design team.
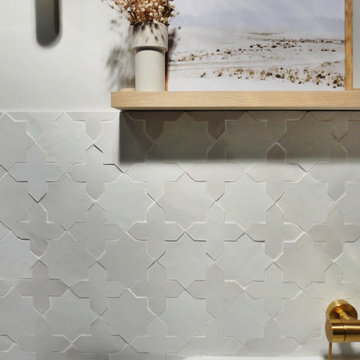
Rénovation et décoration d'une salle de bain dans un esprit chic et intemporel.
Photo of a mid-sized transitional master bathroom in Nantes with green cabinets, a drop-in tub, a curbless shower, white tile, ceramic tile, grey walls, light hardwood floors, a console sink and a double vanity.
Photo of a mid-sized transitional master bathroom in Nantes with green cabinets, a drop-in tub, a curbless shower, white tile, ceramic tile, grey walls, light hardwood floors, a console sink and a double vanity.
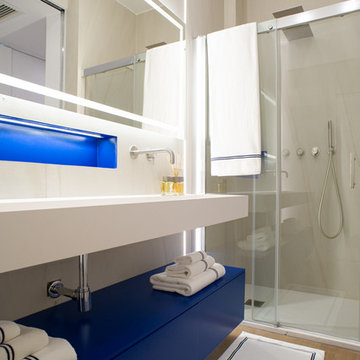
Il bagno dei bambini (3 maschietti) è pensato per essere pratico e facilmente igienizzato: il mobile contenitivo infatti è sospeso, il doppio lavabo consolle di Antonio Lupi modello Canale realizzato in Flumood un materiale facilmente pulire e ripristinabile in caso di graffi e usura. La doccia è ampia e dotata di porta scorrevole.
Colore predominante: blu.
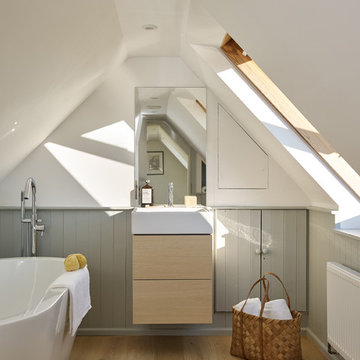
This is an example of a mid-sized scandinavian kids bathroom in Hampshire with flat-panel cabinets, light wood cabinets, a freestanding tub, grey walls, light hardwood floors, brown floor and a console sink.
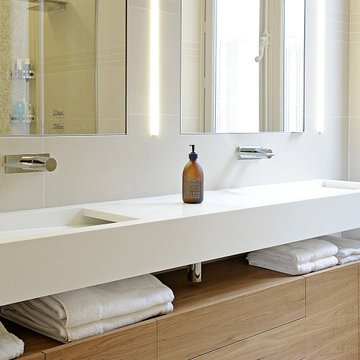
Pour cet appartement Haussmannien de 240 m2, nos clients souhaitaient réunir deux appartements anciens d’un même palier, les rénover et les réaménager complètement. Les logements ne convenaient pas à leurs envies et à leurs besoins.
Pour que l’appartement soit en adéquation avec le mode de vie de nos clients, nous avons repensé complètement la distribution des pièces. L’objectif était d’apporter une cohérence à l’ensemble du logement.
En collaboration avec l’architecte d’intérieur, les modifications ont été décidées pour créer de nouveaux espaces de vie :
• Modification de l’emplacement de la cuisine
• Création d’une salle de bain supplémentaire
• Création et aménagement d’un dressing
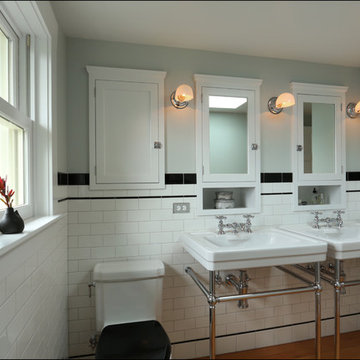
Dual console sinks and extra-deep medicine cabinets make convenience the number one priority in this bath. Design by Chelly Wentworth. Photo by Photo Art Portraits.
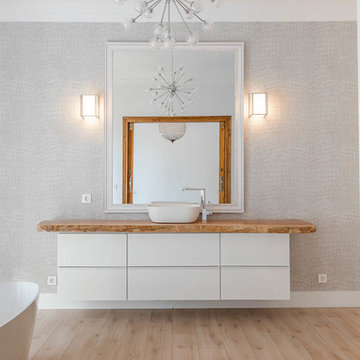
Design ideas for a large contemporary master bathroom in Madrid with beige walls, beige floor, flat-panel cabinets, white cabinets, a freestanding tub, light hardwood floors, a console sink, wood benchtops and brown benchtops.
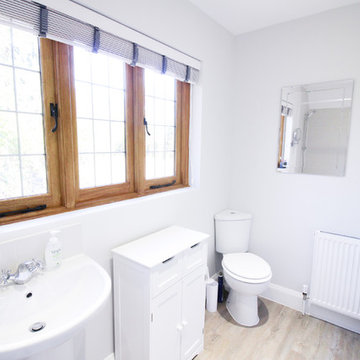
The basin unit is fitted with ornate Victorian faucets to add a touch of class to this bathroom. A toilet fits snugly into the corner, ensuring our customers never have to worry about lack of space.
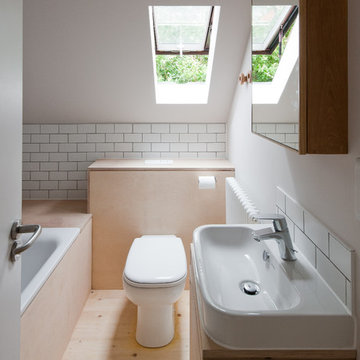
Kristen McCluskie
Mid-sized scandinavian 3/4 bathroom in Buckinghamshire with light wood cabinets, a drop-in tub, white tile, light hardwood floors, a one-piece toilet, ceramic tile, white walls, a console sink and beige floor.
Mid-sized scandinavian 3/4 bathroom in Buckinghamshire with light wood cabinets, a drop-in tub, white tile, light hardwood floors, a one-piece toilet, ceramic tile, white walls, a console sink and beige floor.
Bathroom Design Ideas with Light Hardwood Floors and a Console Sink
5