Bathroom Design Ideas with Light Hardwood Floors and a Drop-in Sink
Refine by:
Budget
Sort by:Popular Today
1 - 20 of 1,706 photos
Item 1 of 3

Luscious Bathroom in Storrington, West Sussex
A luscious green bathroom design is complemented by matt black accents and unique platform for a feature bath.
The Brief
The aim of this project was to transform a former bedroom into a contemporary family bathroom, complete with a walk-in shower and freestanding bath.
This Storrington client had some strong design ideas, favouring a green theme with contemporary additions to modernise the space.
Storage was also a key design element. To help minimise clutter and create space for decorative items an inventive solution was required.
Design Elements
The design utilises some key desirables from the client as well as some clever suggestions from our bathroom designer Martin.
The green theme has been deployed spectacularly, with metro tiles utilised as a strong accent within the shower area and multiple storage niches. All other walls make use of neutral matt white tiles at half height, with William Morris wallpaper used as a leafy and natural addition to the space.
A freestanding bath has been placed central to the window as a focal point. The bathing area is raised to create separation within the room, and three pendant lights fitted above help to create a relaxing ambience for bathing.
Special Inclusions
Storage was an important part of the design.
A wall hung storage unit has been chosen in a Fjord Green Gloss finish, which works well with green tiling and the wallpaper choice. Elsewhere plenty of storage niches feature within the room. These add storage for everyday essentials, decorative items, and conceal items the client may not want on display.
A sizeable walk-in shower was also required as part of the renovation, with designer Martin opting for a Crosswater enclosure in a matt black finish. The matt black finish teams well with other accents in the room like the Vado brassware and Eastbrook towel rail.
Project Highlight
The platformed bathing area is a great highlight of this family bathroom space.
It delivers upon the freestanding bath requirement of the brief, with soothing lighting additions that elevate the design. Wood-effect porcelain floor tiling adds an additional natural element to this renovation.
The End Result
The end result is a complete transformation from the former bedroom that utilised this space.
The client and our designer Martin have combined multiple great finishes and design ideas to create a dramatic and contemporary, yet functional, family bathroom space.
Discover how our expert designers can transform your own bathroom with a free design appointment and quotation. Arrange a free appointment in showroom or online.

Large transitional powder room in Houston with gray tile, grey walls, light hardwood floors, a drop-in sink, concrete benchtops, brown floor, grey benchtops and a built-in vanity.
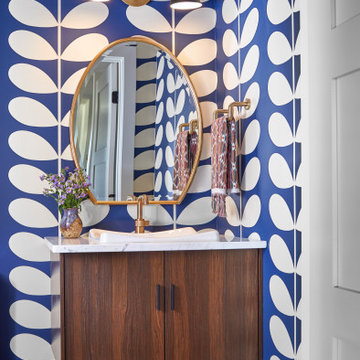
Inspiration for a midcentury powder room in Denver with furniture-like cabinets, dark wood cabinets, multi-coloured walls, light hardwood floors, a drop-in sink and white benchtops.
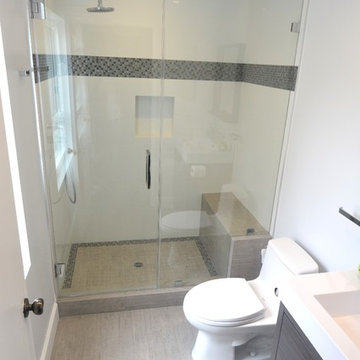
Guest bath remodel
Photo of a small modern 3/4 bathroom in Los Angeles with dark wood cabinets, an open shower, a one-piece toilet, multi-coloured tile, white walls, light hardwood floors, a drop-in sink and flat-panel cabinets.
Photo of a small modern 3/4 bathroom in Los Angeles with dark wood cabinets, an open shower, a one-piece toilet, multi-coloured tile, white walls, light hardwood floors, a drop-in sink and flat-panel cabinets.
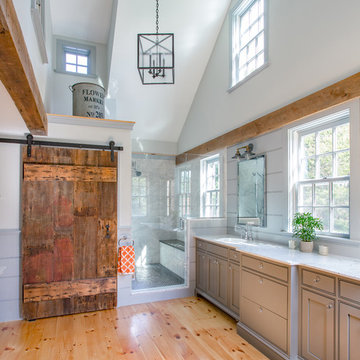
This gorgeous two-story master bathroom features a spacious glass shower with bench, wide double vanity with custom cabinetry, a salvaged sliding barn door, and alcove for claw-foot tub. The barn door hides the walk in closet. The powder-room is separate from the rest of the bathroom. There are three interior windows in the space. Exposed beams add to the rustic farmhouse feel of this bright luxury bathroom.
Eric Roth
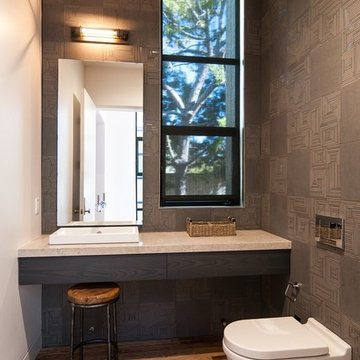
Photo: Tyler Van Stright, JLC Architecture
Architect: JLC Architecture
General Contractor: Naylor Construction
Interior Design: KW Designs
Cabinetry: Peter Vivian
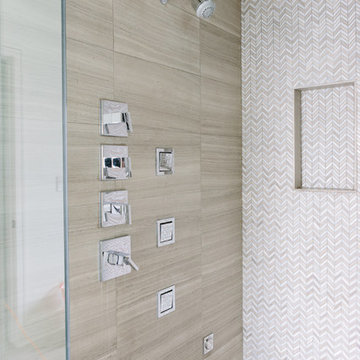
Photo Credit:
Aimée Mazzenga
Photo of a mid-sized modern wet room bathroom in Chicago with beaded inset cabinets, white cabinets, a freestanding tub, multi-coloured tile, mosaic tile, white walls, light hardwood floors, a drop-in sink, tile benchtops, multi-coloured floor, a hinged shower door and white benchtops.
Photo of a mid-sized modern wet room bathroom in Chicago with beaded inset cabinets, white cabinets, a freestanding tub, multi-coloured tile, mosaic tile, white walls, light hardwood floors, a drop-in sink, tile benchtops, multi-coloured floor, a hinged shower door and white benchtops.
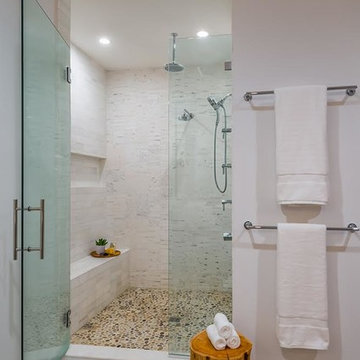
This is an example of a mid-sized contemporary 3/4 wet room bathroom in Tampa with shaker cabinets, beige cabinets, a freestanding tub, white tile, stone tile, white walls, light hardwood floors, a drop-in sink, solid surface benchtops, brown floor and a hinged shower door.
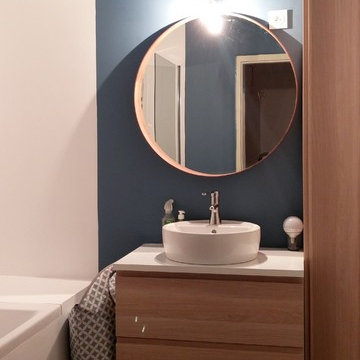
Sophie Gärmer dit Richter
Design ideas for a small scandinavian master bathroom in Strasbourg with light wood cabinets, an undermount tub, a shower/bathtub combo, blue walls, light hardwood floors and a drop-in sink.
Design ideas for a small scandinavian master bathroom in Strasbourg with light wood cabinets, an undermount tub, a shower/bathtub combo, blue walls, light hardwood floors and a drop-in sink.
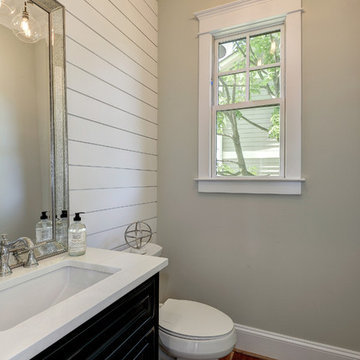
Inspiration for a small modern 3/4 bathroom in DC Metro with dark wood cabinets, a one-piece toilet, grey walls, light hardwood floors, a drop-in sink and granite benchtops.

Photo of a small beach style powder room in Seattle with recessed-panel cabinets, white cabinets, a two-piece toilet, blue walls, light hardwood floors, a drop-in sink, quartzite benchtops, white benchtops, a freestanding vanity and planked wall panelling.
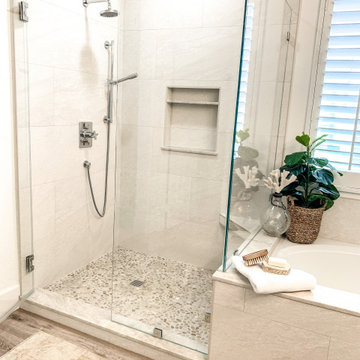
Using a deep soaking tub and very organic materials gives this Master bathroom re- model a very luxurious yet casual feel.
Photo of a mid-sized beach style master bathroom in Orange County with shaker cabinets, white cabinets, an undermount tub, a corner shower, beige tile, porcelain tile, white walls, light hardwood floors, a drop-in sink, quartzite benchtops, a hinged shower door, beige benchtops, a shower seat, a double vanity and a built-in vanity.
Photo of a mid-sized beach style master bathroom in Orange County with shaker cabinets, white cabinets, an undermount tub, a corner shower, beige tile, porcelain tile, white walls, light hardwood floors, a drop-in sink, quartzite benchtops, a hinged shower door, beige benchtops, a shower seat, a double vanity and a built-in vanity.
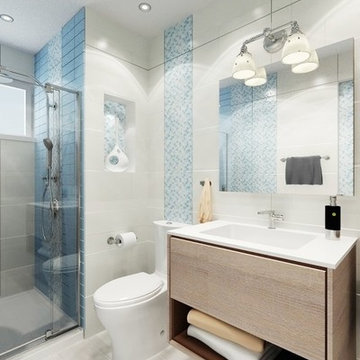
Software(s) Used: Revit 2017
Small modern 3/4 bathroom in Austin with furniture-like cabinets, light wood cabinets, a curbless shower, a bidet, multi-coloured tile, mosaic tile, white walls, light hardwood floors, a drop-in sink, laminate benchtops, brown floor, a hinged shower door and white benchtops.
Small modern 3/4 bathroom in Austin with furniture-like cabinets, light wood cabinets, a curbless shower, a bidet, multi-coloured tile, mosaic tile, white walls, light hardwood floors, a drop-in sink, laminate benchtops, brown floor, a hinged shower door and white benchtops.
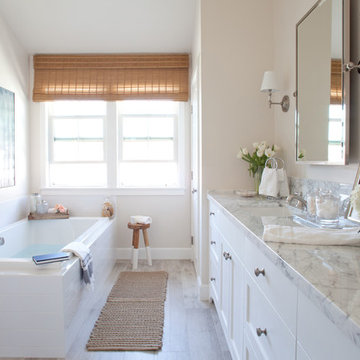
Amy Bartlam Photography
Design ideas for a large country master bathroom in Los Angeles with a drop-in sink, shaker cabinets, white cabinets, marble benchtops, a corner shower, white tile, ceramic tile, beige walls, light hardwood floors and a drop-in tub.
Design ideas for a large country master bathroom in Los Angeles with a drop-in sink, shaker cabinets, white cabinets, marble benchtops, a corner shower, white tile, ceramic tile, beige walls, light hardwood floors and a drop-in tub.

Complete Bathroom Remodel;
- Demolition of old Bathroom.
- Installation of Shower Tile; Walls and Floors
- Installation of clear, glass Shower Door/Enclosure
- Installation of light, hardwood Flooring.
- Installation of Windows, Trim and Blinds.
- Fresh Paint to finish.
- All Carpentry, Plumbing, Electrical and Painting requirements per the remodeling project.

This is an example of a mid-sized modern kids bathroom in London with beaded inset cabinets, blue cabinets, an alcove shower, blue tile, ceramic tile, blue walls, light hardwood floors, a drop-in sink, marble benchtops, brown floor, a hinged shower door, white benchtops, a double vanity and a freestanding vanity.
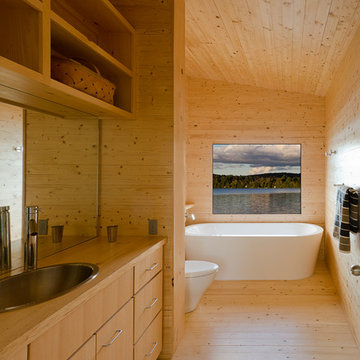
Country bathroom in Other with flat-panel cabinets, light wood cabinets, a freestanding tub, light hardwood floors, a drop-in sink and wood benchtops.
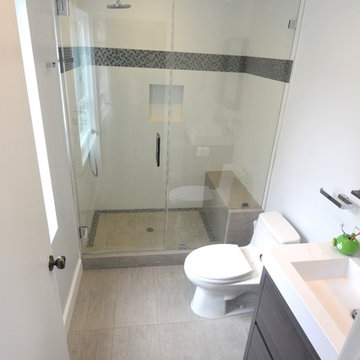
Guest bath remodel Santa Monica, CA
Photo of a small modern 3/4 bathroom in Los Angeles with beaded inset cabinets, dark wood cabinets, an open shower, a one-piece toilet, multi-coloured tile, white walls, light hardwood floors, a drop-in sink and quartzite benchtops.
Photo of a small modern 3/4 bathroom in Los Angeles with beaded inset cabinets, dark wood cabinets, an open shower, a one-piece toilet, multi-coloured tile, white walls, light hardwood floors, a drop-in sink and quartzite benchtops.

Design ideas for a mid-sized beach style powder room in Chicago with recessed-panel cabinets, blue cabinets, light hardwood floors, a drop-in sink, marble benchtops, brown floor, white benchtops, a freestanding vanity, wallpaper, a two-piece toilet and multi-coloured walls.
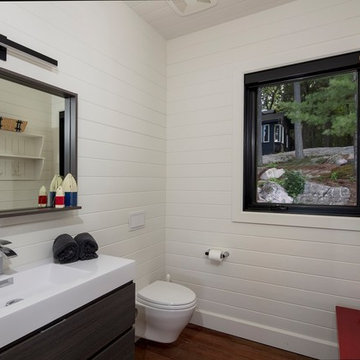
Mid-sized contemporary 3/4 bathroom in Toronto with recessed-panel cabinets, white cabinets, an alcove shower, white tile, white walls, light hardwood floors, a drop-in sink, granite benchtops, brown floor, an open shower and white benchtops.
Bathroom Design Ideas with Light Hardwood Floors and a Drop-in Sink
1

