Bathroom Design Ideas with Light Hardwood Floors and a Drop-in Sink
Refine by:
Budget
Sort by:Popular Today
81 - 100 of 1,706 photos
Item 1 of 3
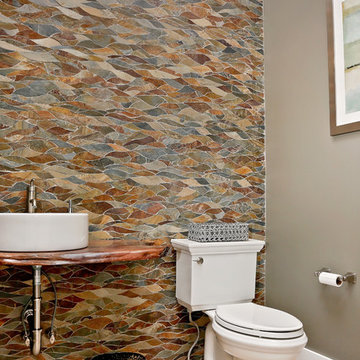
The Montauk, our new model home and design center is now open in the sought after community of Showfield in Lewes. This Hampton’s inspired modern farmhouse feel is a collaboration between Garrison Homes, Element Design and Rsquare in Rehoboth. The Garrison quality craftsmanship can be seen in every inch of this home. Here are some photos of our favorite spaces, but stop by and tour this incredible model to see first hand what makes a Garrison Home so different.
The model is open daily Monday through Friday, 9am-5pm and weekends 11am – 4pm.
See floorplans for the Montauk at http://garrisonhomes.com/floor-plans/garrison-custom-collection/the-montauk/

Luscious Bathroom in Storrington, West Sussex
A luscious green bathroom design is complemented by matt black accents and unique platform for a feature bath.
The Brief
The aim of this project was to transform a former bedroom into a contemporary family bathroom, complete with a walk-in shower and freestanding bath.
This Storrington client had some strong design ideas, favouring a green theme with contemporary additions to modernise the space.
Storage was also a key design element. To help minimise clutter and create space for decorative items an inventive solution was required.
Design Elements
The design utilises some key desirables from the client as well as some clever suggestions from our bathroom designer Martin.
The green theme has been deployed spectacularly, with metro tiles utilised as a strong accent within the shower area and multiple storage niches. All other walls make use of neutral matt white tiles at half height, with William Morris wallpaper used as a leafy and natural addition to the space.
A freestanding bath has been placed central to the window as a focal point. The bathing area is raised to create separation within the room, and three pendant lights fitted above help to create a relaxing ambience for bathing.
Special Inclusions
Storage was an important part of the design.
A wall hung storage unit has been chosen in a Fjord Green Gloss finish, which works well with green tiling and the wallpaper choice. Elsewhere plenty of storage niches feature within the room. These add storage for everyday essentials, decorative items, and conceal items the client may not want on display.
A sizeable walk-in shower was also required as part of the renovation, with designer Martin opting for a Crosswater enclosure in a matt black finish. The matt black finish teams well with other accents in the room like the Vado brassware and Eastbrook towel rail.
Project Highlight
The platformed bathing area is a great highlight of this family bathroom space.
It delivers upon the freestanding bath requirement of the brief, with soothing lighting additions that elevate the design. Wood-effect porcelain floor tiling adds an additional natural element to this renovation.
The End Result
The end result is a complete transformation from the former bedroom that utilised this space.
The client and our designer Martin have combined multiple great finishes and design ideas to create a dramatic and contemporary, yet functional, family bathroom space.
Discover how our expert designers can transform your own bathroom with a free design appointment and quotation. Arrange a free appointment in showroom or online.
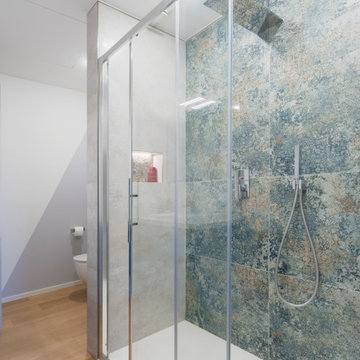
Mobile blu per il bagno di servizio e un ampia doccia con rivestimento in gres porcellanato.
Foto di Simone Marulli
This is an example of a small scandinavian bathroom in Milan with flat-panel cabinets, blue cabinets, a two-piece toilet, multi-coloured tile, porcelain tile, multi-coloured walls, a drop-in sink, solid surface benchtops, beige floor, white benchtops, a floating vanity and light hardwood floors.
This is an example of a small scandinavian bathroom in Milan with flat-panel cabinets, blue cabinets, a two-piece toilet, multi-coloured tile, porcelain tile, multi-coloured walls, a drop-in sink, solid surface benchtops, beige floor, white benchtops, a floating vanity and light hardwood floors.
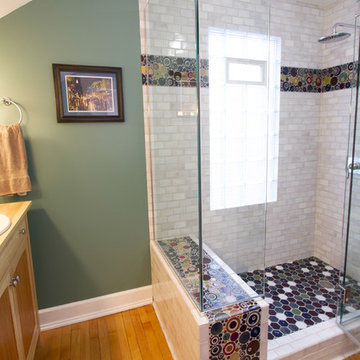
Mid-sized eclectic 3/4 bathroom in Minneapolis with a drop-in sink, recessed-panel cabinets, light wood cabinets, wood benchtops, a corner shower, a one-piece toilet, multi-coloured tile, ceramic tile, green walls, light hardwood floors, brown floor and a hinged shower door.
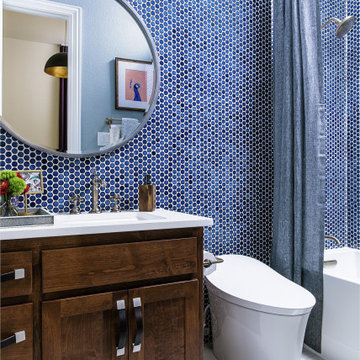
Navy penny tile is a striking backdrop in this handsome guest bathroom. A mix of wood cabinetry with leather pulls enhances the masculine feel of the room while a smart toilet incorporates modern-day technology into this timeless bathroom.
Inquire About Our Design Services
http://www.tiffanybrooksinteriors.com Inquire about our design services. Spaced designed by Tiffany Brooks
Photo 2019 Scripps Network, LLC.

This is an example of a mid-sized modern kids bathroom in London with beaded inset cabinets, blue cabinets, an alcove shower, blue tile, ceramic tile, blue walls, light hardwood floors, a drop-in sink, marble benchtops, brown floor, a hinged shower door, white benchtops, a double vanity and a freestanding vanity.

This is an example of a large transitional master bathroom in Houston with brown walls, light hardwood floors, brown floor, light wood cabinets, a freestanding tub, an alcove shower, gray tile, a drop-in sink, a hinged shower door, an enclosed toilet and a built-in vanity.
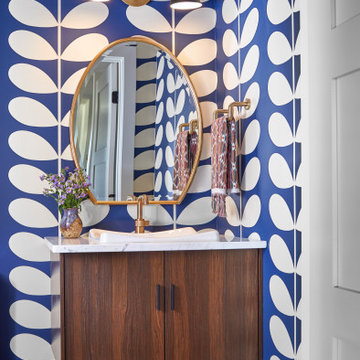
Inspiration for a midcentury powder room in Denver with furniture-like cabinets, dark wood cabinets, multi-coloured walls, light hardwood floors, a drop-in sink and white benchtops.
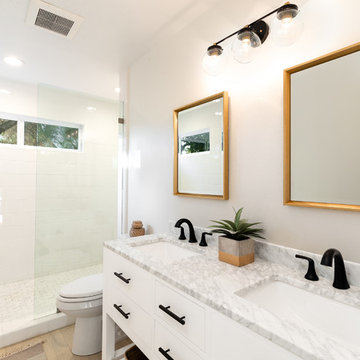
Atlas Imagery
Photo of a large beach style kids bathroom in Santa Barbara with shaker cabinets, black cabinets, an alcove tub, a shower/bathtub combo, a two-piece toilet, white tile, ceramic tile, white walls, light hardwood floors, a drop-in sink, marble benchtops, a shower curtain and white benchtops.
Photo of a large beach style kids bathroom in Santa Barbara with shaker cabinets, black cabinets, an alcove tub, a shower/bathtub combo, a two-piece toilet, white tile, ceramic tile, white walls, light hardwood floors, a drop-in sink, marble benchtops, a shower curtain and white benchtops.
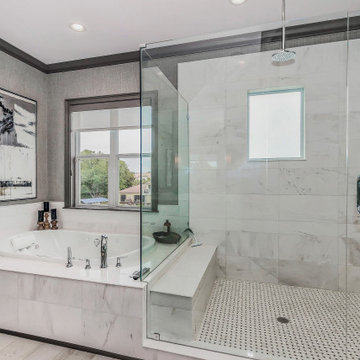
Small modern master bathroom in Tampa with flat-panel cabinets, light wood cabinets, a corner shower, a one-piece toilet, grey walls, light hardwood floors, a drop-in sink, engineered quartz benchtops, brown floor, a hinged shower door, white benchtops, an enclosed toilet, a double vanity, a built-in vanity and a drop-in tub.
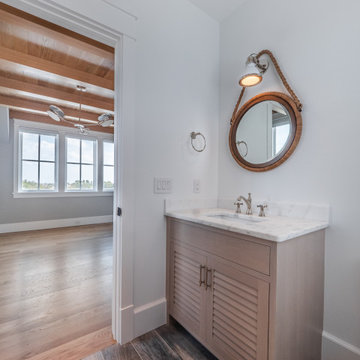
Photo of a country 3/4 bathroom in Other with light wood cabinets, an open shower, white walls, light hardwood floors, a drop-in sink, marble benchtops, a hinged shower door, white benchtops, a single vanity and a built-in vanity.
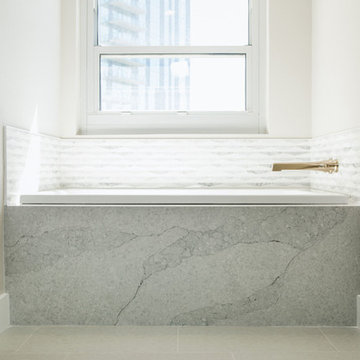
Mid-sized traditional master bathroom in Austin with flat-panel cabinets, blue cabinets, light hardwood floors, brown floor, a corner tub, a corner shower, white tile, marble, white walls, a drop-in sink, engineered quartz benchtops, a hinged shower door and white benchtops.
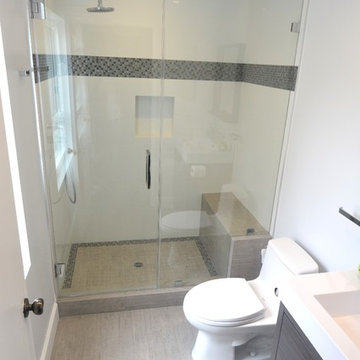
Guest bath remodel
Photo of a small modern 3/4 bathroom in Los Angeles with dark wood cabinets, an open shower, a one-piece toilet, multi-coloured tile, white walls, light hardwood floors, a drop-in sink and flat-panel cabinets.
Photo of a small modern 3/4 bathroom in Los Angeles with dark wood cabinets, an open shower, a one-piece toilet, multi-coloured tile, white walls, light hardwood floors, a drop-in sink and flat-panel cabinets.
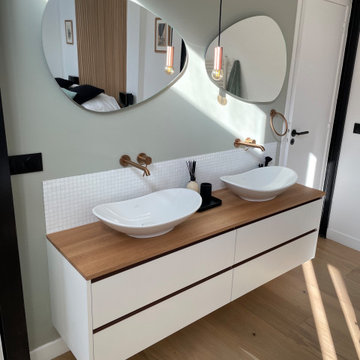
Meuble vasque façades laquées avec passe main aluminium anodisé cuivre. Plan de travail chêne massif.
Design ideas for a contemporary bathroom in Paris with white cabinets, a drop-in tub, light hardwood floors, a drop-in sink, a double vanity and a floating vanity.
Design ideas for a contemporary bathroom in Paris with white cabinets, a drop-in tub, light hardwood floors, a drop-in sink, a double vanity and a floating vanity.
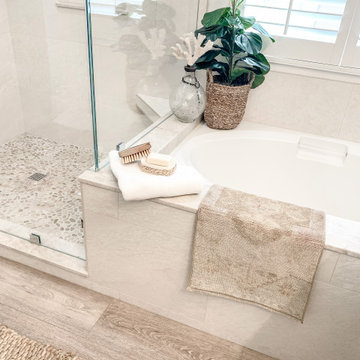
Using a deep soaking tub and very organic materials gives this Master bathroom re- model a very luxurious yet casual feel.
Inspiration for a mid-sized beach style master bathroom in Orange County with shaker cabinets, white cabinets, an undermount tub, a corner shower, beige tile, porcelain tile, white walls, light hardwood floors, a drop-in sink, quartzite benchtops, a hinged shower door, beige benchtops, a shower seat, a double vanity and a built-in vanity.
Inspiration for a mid-sized beach style master bathroom in Orange County with shaker cabinets, white cabinets, an undermount tub, a corner shower, beige tile, porcelain tile, white walls, light hardwood floors, a drop-in sink, quartzite benchtops, a hinged shower door, beige benchtops, a shower seat, a double vanity and a built-in vanity.
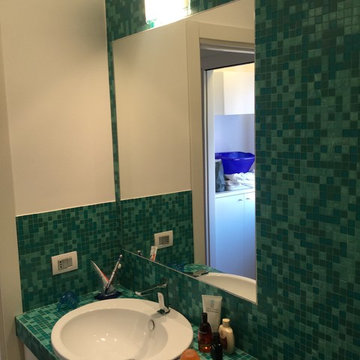
Large modern 3/4 bathroom in Milan with open cabinets, white cabinets, a drop-in tub, green tile, mosaic tile, white walls, light hardwood floors, a drop-in sink, tile benchtops, a hinged shower door and green benchtops.
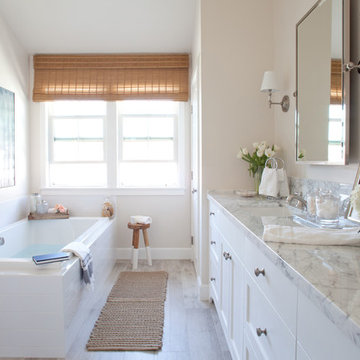
Amy Bartlam Photography
Design ideas for a large country master bathroom in Los Angeles with a drop-in sink, shaker cabinets, white cabinets, marble benchtops, a corner shower, white tile, ceramic tile, beige walls, light hardwood floors and a drop-in tub.
Design ideas for a large country master bathroom in Los Angeles with a drop-in sink, shaker cabinets, white cabinets, marble benchtops, a corner shower, white tile, ceramic tile, beige walls, light hardwood floors and a drop-in tub.
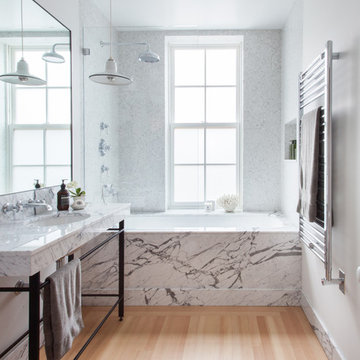
Project: St. James Place
Year: 2015
Type: Residential
This is an example of a mid-sized contemporary master bathroom in New York with white cabinets, an alcove tub, an alcove shower, white tile, marble, white walls, light hardwood floors, a drop-in sink, marble benchtops, an open shower, white benchtops, a single vanity, a built-in vanity and beige floor.
This is an example of a mid-sized contemporary master bathroom in New York with white cabinets, an alcove tub, an alcove shower, white tile, marble, white walls, light hardwood floors, a drop-in sink, marble benchtops, an open shower, white benchtops, a single vanity, a built-in vanity and beige floor.
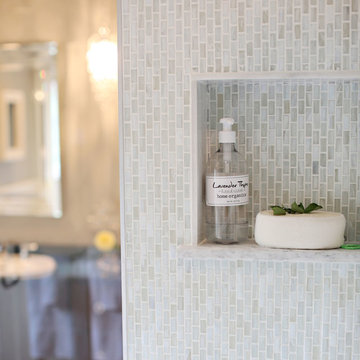
In season 6, episode 13 of Bath Crashers, contractor and host Matt Muenster and his team transform a family’s dull master bathroom into a luxury getaway.
The huge walk-in shower has two rain shower heads and a Séura Hydra Indoor Waterproof TV that is seamlessly built into the shower tile wall. The Séura Indoor Waterproof TV is designed for wet environments and won’t fog up in a steamy room. These TVs can be custom colored to match the room’s décor. Séura’s standard Pearl White TV color was chosen to complement the tiled wall.
The Séura Indoor Waterproof TV is perfectly recessed into the shower wall tile, providing an elegant and impressive display.
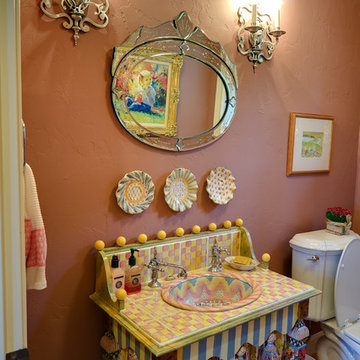
Fun patterns liven up this kid's bathroom.
Design ideas for a mid-sized eclectic powder room in Austin with light hardwood floors, a drop-in sink, tile benchtops, a two-piece toilet, multi-coloured tile, pink walls and multi-coloured benchtops.
Design ideas for a mid-sized eclectic powder room in Austin with light hardwood floors, a drop-in sink, tile benchtops, a two-piece toilet, multi-coloured tile, pink walls and multi-coloured benchtops.
Bathroom Design Ideas with Light Hardwood Floors and a Drop-in Sink
5

