Bathroom Design Ideas with Light Hardwood Floors and a Niche
Refine by:
Budget
Sort by:Popular Today
1 - 20 of 316 photos
Item 1 of 3
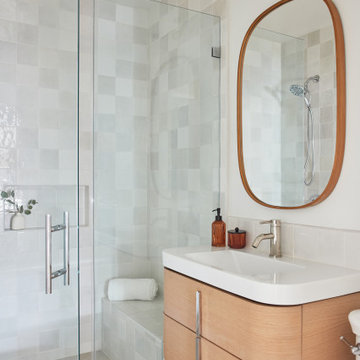
This full home mid-century remodel project is in an affluent community perched on the hills known for its spectacular views of Los Angeles. Our retired clients were returning to sunny Los Angeles from South Carolina. Amidst the pandemic, they embarked on a two-year-long remodel with us - a heartfelt journey to transform their residence into a personalized sanctuary.
Opting for a crisp white interior, we provided the perfect canvas to showcase the couple's legacy art pieces throughout the home. Carefully curating furnishings that complemented rather than competed with their remarkable collection. It's minimalistic and inviting. We created a space where every element resonated with their story, infusing warmth and character into their newly revitalized soulful home.

Transitional bathroom in San Diego with shaker cabinets, white cabinets, an alcove shower, white tile, grey walls, light hardwood floors, an undermount sink, beige floor, an open shower, black benchtops, a double vanity, a freestanding vanity, a niche and a shower seat.
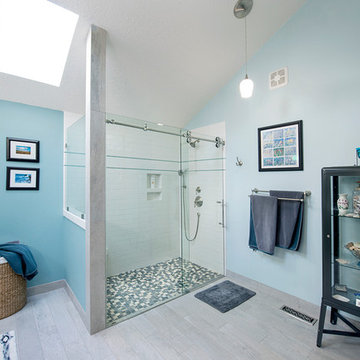
We definitely get coastal vibes from this master bathroom retreat renovation!
Photo of a large beach style 3/4 bathroom in Portland with a corner shower, white tile, subway tile, blue walls, light hardwood floors, a hinged shower door, shaker cabinets, blue cabinets, an undermount sink, marble benchtops, a two-piece toilet, grey floor, grey benchtops, a niche, a double vanity and a built-in vanity.
Photo of a large beach style 3/4 bathroom in Portland with a corner shower, white tile, subway tile, blue walls, light hardwood floors, a hinged shower door, shaker cabinets, blue cabinets, an undermount sink, marble benchtops, a two-piece toilet, grey floor, grey benchtops, a niche, a double vanity and a built-in vanity.

Questo bagno dallo stile minimal è caratterizzato da linee essensiali e pulite. Parquet in legno di rovere, mobile bagno dello stesso materiale, lavabo integrato e specchio rotondo per addolcire le linee decise del rivestimento color petrolio della doccia e dei sanitari.
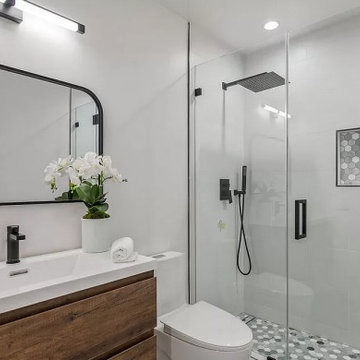
Bathroom Remodel;
Installation of all Shower Tile, Hardwood Flooring, Shower enclosure, Faucets and Body Sprays, Toilet and a fresh Paint to finish.
Mid-sized contemporary 3/4 bathroom in Los Angeles with white cabinets, an alcove tub, an alcove shower, a one-piece toilet, white tile, cement tile, white walls, light hardwood floors, a drop-in sink, engineered quartz benchtops, brown floor, a hinged shower door, white benchtops, a niche, a single vanity and a built-in vanity.
Mid-sized contemporary 3/4 bathroom in Los Angeles with white cabinets, an alcove tub, an alcove shower, a one-piece toilet, white tile, cement tile, white walls, light hardwood floors, a drop-in sink, engineered quartz benchtops, brown floor, a hinged shower door, white benchtops, a niche, a single vanity and a built-in vanity.
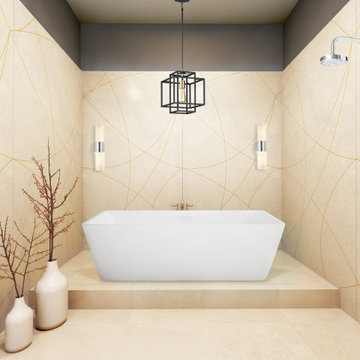
White minimalist bathroom vanity with high arc chrome faucet.
Mid-sized modern master bathroom in Austin with flat-panel cabinets, white cabinets, white tile, white walls, light hardwood floors, an integrated sink, solid surface benchtops, brown floor, white benchtops, a niche, a single vanity and a built-in vanity.
Mid-sized modern master bathroom in Austin with flat-panel cabinets, white cabinets, white tile, white walls, light hardwood floors, an integrated sink, solid surface benchtops, brown floor, white benchtops, a niche, a single vanity and a built-in vanity.
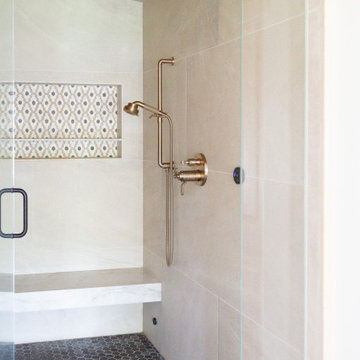
Inspiration for a large master bathroom in Santa Barbara with light wood cabinets, a freestanding tub, an open shower, a two-piece toilet, white tile, porcelain tile, white walls, light hardwood floors, an undermount sink, quartzite benchtops, beige floor, a hinged shower door, beige benchtops, a niche, a double vanity and a built-in vanity.
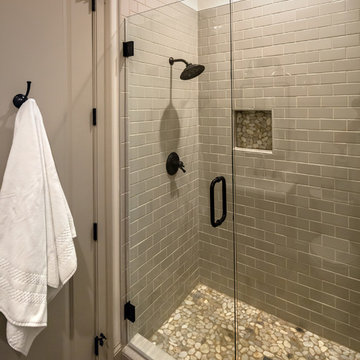
The spa like bathroom is a calming retreat after a day at the lake.
This is an example of a small traditional 3/4 bathroom in Atlanta with subway tile, a hinged shower door, shaker cabinets, a one-piece toilet, white walls, light hardwood floors, an undermount sink, brown floor, distressed cabinets, beige tile, white benchtops, engineered quartz benchtops, a niche and a single vanity.
This is an example of a small traditional 3/4 bathroom in Atlanta with subway tile, a hinged shower door, shaker cabinets, a one-piece toilet, white walls, light hardwood floors, an undermount sink, brown floor, distressed cabinets, beige tile, white benchtops, engineered quartz benchtops, a niche and a single vanity.
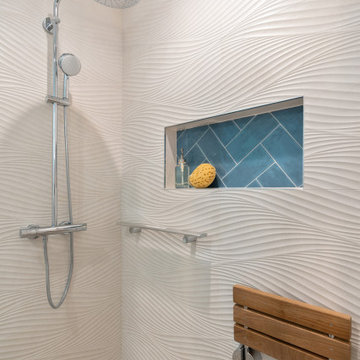
Large beach style master bathroom in San Francisco with white cabinets, an alcove shower, a bidet, multi-coloured tile, ceramic tile, white walls, light hardwood floors, an integrated sink, brown floor, a sliding shower screen and a niche.

Le puits de lumière a été habillé avec un adhésif sur un Plexiglas pour apporter un aspect déco a la lumière. À gauche, on a installé une grande douche 160 x 80 avec encastré dans le mur une niche pour poser les produits de douche. On installe également une grande paroi de douche totalement transparente pour garder visible tout le volume. À droite un ensemble de meuble blanc avec plan vasque en stratifié bois. Et au fond une superbe tapisserie poster pour donner de la profondeur et du contraste à cette salle de bain. On a l'impression qu'il s'agit d'un passage vers une luxuriante forêt.
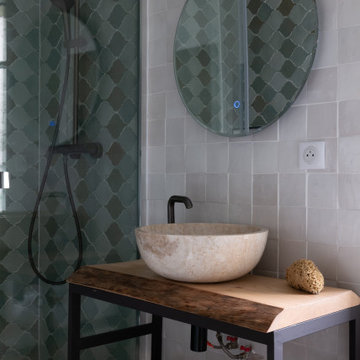
Rénovation partielle d’une maison du XIXè siècle, dont les combles existants n’étaient initialement accessibles que par une échelle escamotable.
Afin de créer un espace nuit et bureau supplémentaire dans cette bâtisse familiale, l’ensemble du niveau R+2 a été démoli afin d’être reconstruit sur des bases structurelles saines, intégrant un escalier central esthétique et fonctionnel, véritable pièce maitresse de la maison dotée de nombreux rangements sur mesure.
La salle d’eau et les sanitaires du premier étage ont été entièrement repensés et rénovés, alliant zelliges traditionnels colorés et naturels.
Entre inspirations méditerranéennes et contemporaines, le projet Cavaré est le fruit de plusieurs mois de travail afin de conserver le charme existant de la demeure, tout en y apportant confort et modernité.

Photo of a mid-sized contemporary master bathroom in Rome with beige cabinets, a corner shower, beige tile, porcelain tile, beige walls, light hardwood floors, an integrated sink, engineered quartz benchtops, brown floor, a sliding shower screen, white benchtops, a niche, a single vanity, a freestanding vanity, recessed, beaded inset cabinets and a two-piece toilet.

Sanitari sospesi con nicchia portaoggetti + idroscopino.
Mid-sized contemporary 3/4 bathroom in Other with beaded inset cabinets, brown cabinets, a curbless shower, a two-piece toilet, multi-coloured tile, porcelain tile, white walls, light hardwood floors, a vessel sink, laminate benchtops, beige floor, a hinged shower door, brown benchtops, a single vanity, a floating vanity, a niche and recessed.
Mid-sized contemporary 3/4 bathroom in Other with beaded inset cabinets, brown cabinets, a curbless shower, a two-piece toilet, multi-coloured tile, porcelain tile, white walls, light hardwood floors, a vessel sink, laminate benchtops, beige floor, a hinged shower door, brown benchtops, a single vanity, a floating vanity, a niche and recessed.
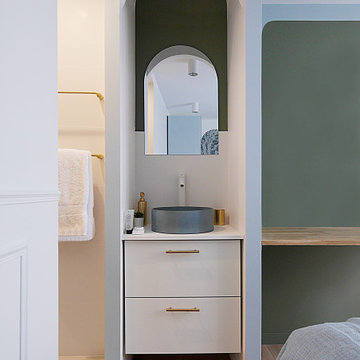
Pour compenser le peu d'espace disponible dans la salle d'eau, nous avons imaginé un cabinet de toilette dans la chambre, avec dans le prolongement un coin bureau.
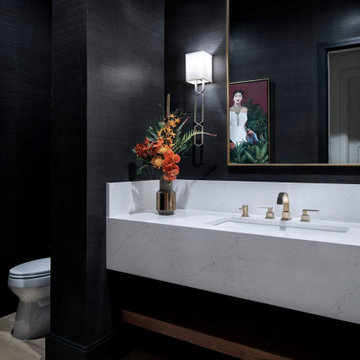
Black powder room with white marble countertop. Gold-rimmed mirror and white and silver sconces. Gold sink finishes.
Photo of a small modern 3/4 bathroom in Austin with white cabinets, a one-piece toilet, black walls, light hardwood floors, marble benchtops, brown floor, white benchtops, a niche, a single vanity and a built-in vanity.
Photo of a small modern 3/4 bathroom in Austin with white cabinets, a one-piece toilet, black walls, light hardwood floors, marble benchtops, brown floor, white benchtops, a niche, a single vanity and a built-in vanity.
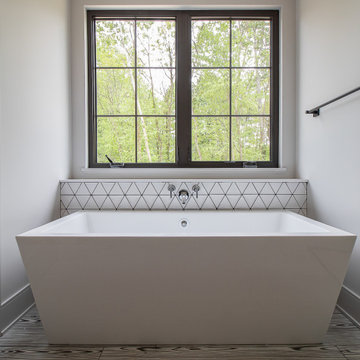
Spacious master bath in our new Barrington model home! Be sure to plan a visit during our Grand Opening on June 19th and 20th. Located in the beautiful Barrington Community in Aurora.
.
.
.
#nahb #payneandpaynebuilders #barringtongolfclub #paradeofhomes2021
#ohiohomebuilder #luxurybathroom #soakertub
? @paulceroky
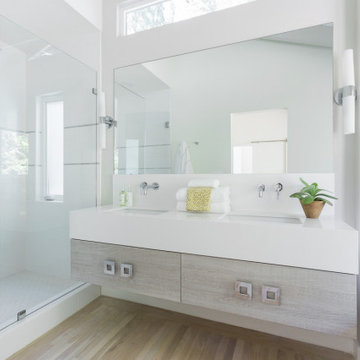
Inspiration for a mid-sized beach style master bathroom in Boston with light wood cabinets, a freestanding tub, an alcove shower, white tile, ceramic tile, light hardwood floors, an undermount sink, quartzite benchtops, white floor, a hinged shower door, white benchtops, a niche, a double vanity, a floating vanity and vaulted.
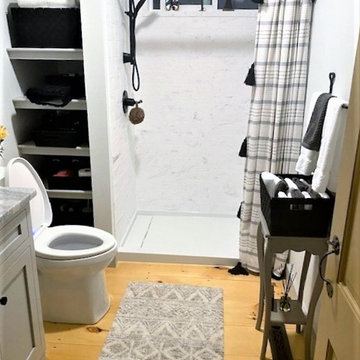
Swapping out the 66" bathtub for a 48" shower left room for a storage niche with shelves. A linear drain at one side of the shower is more comfortable underfoot than a central round or square drain.
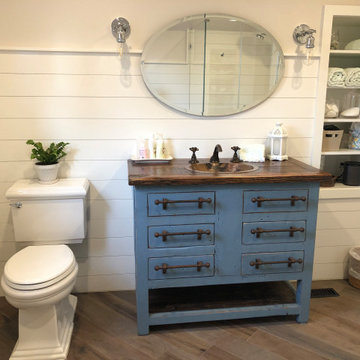
For the bathroom, we gave it an updated yet, classic feel. This project brought an outdated bathroom into a more open, bright, and sellable transitional bathroom.
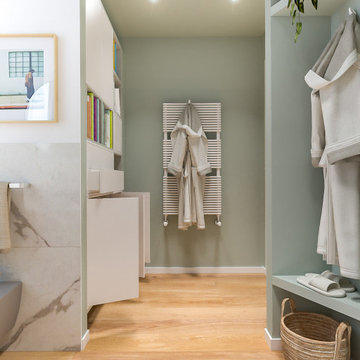
Liadesign
Mid-sized scandinavian bathroom in Milan with flat-panel cabinets, light wood cabinets, a corner shower, a two-piece toilet, black and white tile, porcelain tile, multi-coloured walls, light hardwood floors, a vessel sink, laminate benchtops, a hinged shower door, white benchtops, a niche, a single vanity, a floating vanity and recessed.
Mid-sized scandinavian bathroom in Milan with flat-panel cabinets, light wood cabinets, a corner shower, a two-piece toilet, black and white tile, porcelain tile, multi-coloured walls, light hardwood floors, a vessel sink, laminate benchtops, a hinged shower door, white benchtops, a niche, a single vanity, a floating vanity and recessed.
Bathroom Design Ideas with Light Hardwood Floors and a Niche
1

