Bathroom Design Ideas with Light Hardwood Floors and a Niche
Refine by:
Budget
Sort by:Popular Today
61 - 80 of 318 photos
Item 1 of 3
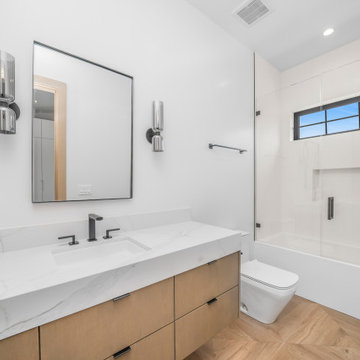
This is an example of a modern kids bathroom in Los Angeles with light wood cabinets, an alcove tub, a shower/bathtub combo, white tile, light hardwood floors, engineered quartz benchtops, brown floor, a hinged shower door, white benchtops, a niche and a single vanity.
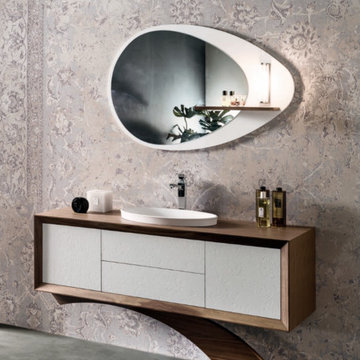
White minimalist bathroom vanity with high arc chrome faucet.
Mid-sized modern master bathroom in Austin with flat-panel cabinets, white cabinets, white tile, white walls, light hardwood floors, an integrated sink, solid surface benchtops, brown floor, white benchtops, a niche, a single vanity and a built-in vanity.
Mid-sized modern master bathroom in Austin with flat-panel cabinets, white cabinets, white tile, white walls, light hardwood floors, an integrated sink, solid surface benchtops, brown floor, white benchtops, a niche, a single vanity and a built-in vanity.
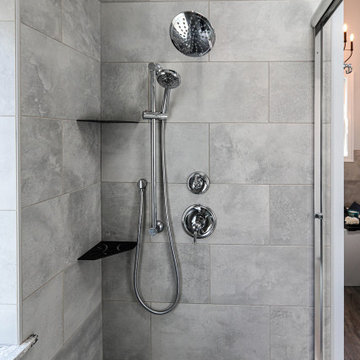
This Primary Bathroom was divided into two separate spaces. The homeowner wished for a more relaxing tub experience and at the same time desired a larger shower. To accommodate these wishes, the spaces were opened, and the entire ceiling was vaulted to create a cohesive look and flood the entire bathroom with light. The entry double-doors were reduced to a single entry door that allowed more space to shift the new double vanity down and position a free-standing soaker tub under the smaller window. The old tub area is now a gorgeous, light filled tiled shower. This bathroom is a vision of a tranquil, pristine alpine lake and the crisp chrome fixtures with matte black accents finish off the look.
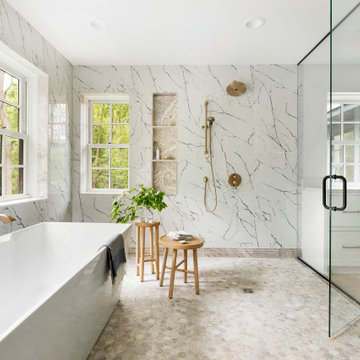
Design ideas for a beach style master wet room bathroom in Minneapolis with flat-panel cabinets, white cabinets, a freestanding tub, white tile, white walls, light hardwood floors, beige floor, a hinged shower door, white benchtops, a niche and a built-in vanity.
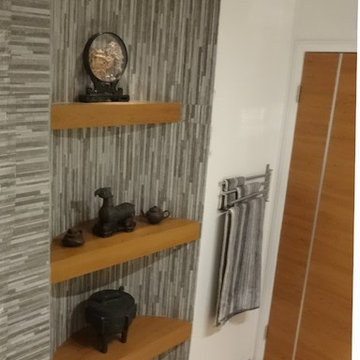
Custom Bathroom
In the woods zen home http://ZenArchitect.com
Inspiration for a mid-sized asian 3/4 bathroom in Orange County with black and white tile, stone tile, light hardwood floors, an alcove tub, a shower/bathtub combo, a one-piece toilet, grey walls, flat-panel cabinets, beige cabinets, wood benchtops, beige floor and a niche.
Inspiration for a mid-sized asian 3/4 bathroom in Orange County with black and white tile, stone tile, light hardwood floors, an alcove tub, a shower/bathtub combo, a one-piece toilet, grey walls, flat-panel cabinets, beige cabinets, wood benchtops, beige floor and a niche.
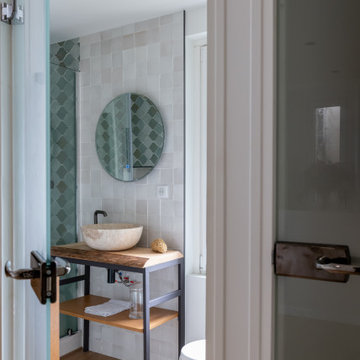
Rénovation partielle d’une maison du XIXè siècle, dont les combles existants n’étaient initialement accessibles que par une échelle escamotable.
Afin de créer un espace nuit et bureau supplémentaire dans cette bâtisse familiale, l’ensemble du niveau R+2 a été démoli afin d’être reconstruit sur des bases structurelles saines, intégrant un escalier central esthétique et fonctionnel, véritable pièce maitresse de la maison dotée de nombreux rangements sur mesure.
La salle d’eau et les sanitaires du premier étage ont été entièrement repensés et rénovés, alliant zelliges traditionnels colorés et naturels.
Entre inspirations méditerranéennes et contemporaines, le projet Cavaré est le fruit de plusieurs mois de travail afin de conserver le charme existant de la demeure, tout en y apportant confort et modernité.
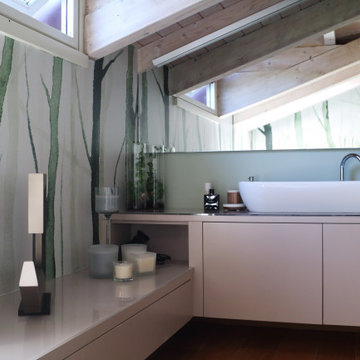
La carta da parati resistente all'acqua a tema vegetale , il pavimento di ciottoli e legno e la vasca di colore verde, rimandano immediatamente ad un ambiente naturale. Per completare l'atmosfera rilassante è stata realizzata una sauna.
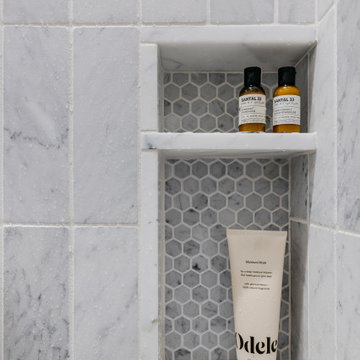
A dark, windowless full bathroom gets the glamour treatment. Clad in wallpaper on the walls and ceiling, stepping into this space is like walking onto a cloud.
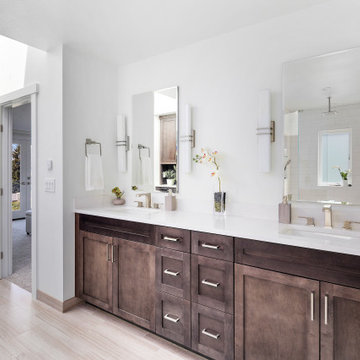
Photo of a large transitional master bathroom in Seattle with shaker cabinets, dark wood cabinets, white tile, light hardwood floors, an undermount sink, engineered quartz benchtops, a hinged shower door, white benchtops, a niche, a double vanity and a built-in vanity.
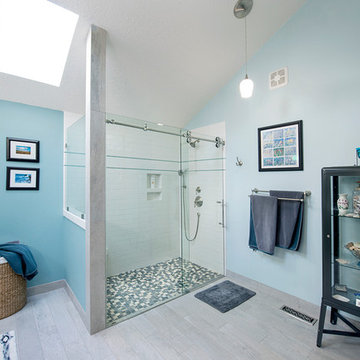
We definitely get coastal vibes from this master bathroom retreat renovation!
Photo of a large beach style 3/4 bathroom in Portland with a corner shower, white tile, subway tile, blue walls, light hardwood floors, a hinged shower door, shaker cabinets, blue cabinets, an undermount sink, marble benchtops, a two-piece toilet, grey floor, grey benchtops, a niche, a double vanity and a built-in vanity.
Photo of a large beach style 3/4 bathroom in Portland with a corner shower, white tile, subway tile, blue walls, light hardwood floors, a hinged shower door, shaker cabinets, blue cabinets, an undermount sink, marble benchtops, a two-piece toilet, grey floor, grey benchtops, a niche, a double vanity and a built-in vanity.
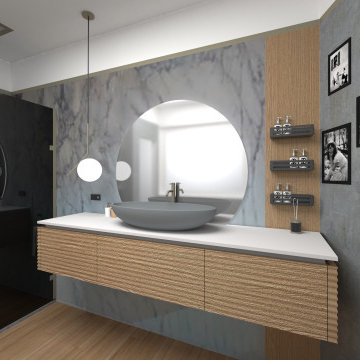
Bagno padronale, con rivestimento in marmo statuario,
Inspiration for a large contemporary 3/4 bathroom in Rome with beaded inset cabinets, light wood cabinets, a curbless shower, a two-piece toilet, multi-coloured tile, stone slab, white walls, light hardwood floors, a drop-in sink, solid surface benchtops, an open shower, white benchtops, a niche, a single vanity, a floating vanity, recessed and panelled walls.
Inspiration for a large contemporary 3/4 bathroom in Rome with beaded inset cabinets, light wood cabinets, a curbless shower, a two-piece toilet, multi-coloured tile, stone slab, white walls, light hardwood floors, a drop-in sink, solid surface benchtops, an open shower, white benchtops, a niche, a single vanity, a floating vanity, recessed and panelled walls.
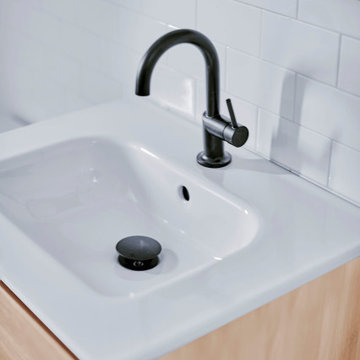
Small contemporary master bathroom in New York with flat-panel cabinets, light wood cabinets, an alcove shower, a one-piece toilet, white tile, ceramic tile, grey walls, light hardwood floors, an integrated sink, solid surface benchtops, grey floor, a sliding shower screen, white benchtops, a niche, a single vanity, a floating vanity and recessed.
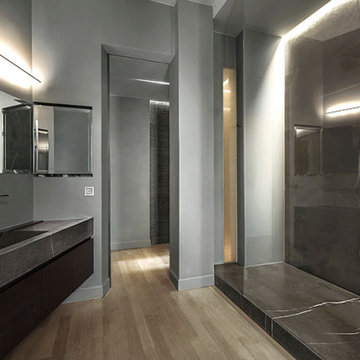
Piatto doccia in marmo, top bagno in marmo con lavabo integrato, doccia in Marron Corteccia, marmo a vena continua, eleganti rivestimenti in pietra naturale, arredo bagno.
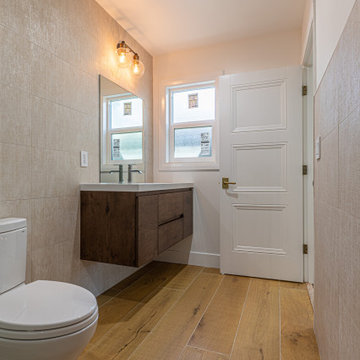
With this full home rebuild we opted for a modern design, opening up the interior, increasing the square footage. We expanded the kitchen, adding an island and custom cabinetry. We split one bathroom into two and installed floating vanities. Italian porcelain tiles and countertops all around gives this house a pristine polished look. We redid all the electrical work, and rebuilt the garage as a yoga studio. We totally redesigned and re-fenced the backyard, installing an outdoor kitchen creating the perfect environment for hosting.
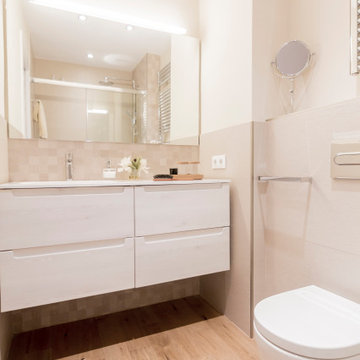
Baño Suite con inodoro suspendido a media altura con cerámica porcelánica en tonos blanco y beige. Ducha con hornacina.
This is an example of a small contemporary 3/4 bathroom in Barcelona with flat-panel cabinets, a curbless shower, a one-piece toilet, white tile, white walls, light hardwood floors, an integrated sink, engineered quartz benchtops, beige floor, a sliding shower screen, white benchtops, a niche, a single vanity and a floating vanity.
This is an example of a small contemporary 3/4 bathroom in Barcelona with flat-panel cabinets, a curbless shower, a one-piece toilet, white tile, white walls, light hardwood floors, an integrated sink, engineered quartz benchtops, beige floor, a sliding shower screen, white benchtops, a niche, a single vanity and a floating vanity.
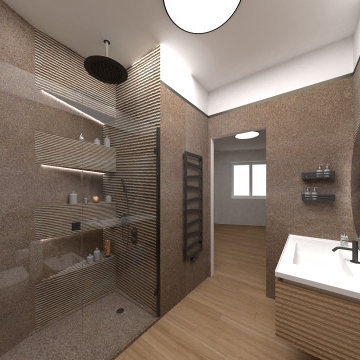
Bagno dei ragazzi, con un carattere deciso, evidenziato da una rubinetteria Gessi in colore nero, uno specchio grande decagonale e retroilluminato
Design ideas for a mid-sized contemporary 3/4 bathroom in Rome with beaded inset cabinets, light wood cabinets, a curbless shower, a two-piece toilet, stone slab, white walls, light hardwood floors, a drop-in sink, solid surface benchtops, a hinged shower door, white benchtops, a niche, a single vanity, a floating vanity, recessed and panelled walls.
Design ideas for a mid-sized contemporary 3/4 bathroom in Rome with beaded inset cabinets, light wood cabinets, a curbless shower, a two-piece toilet, stone slab, white walls, light hardwood floors, a drop-in sink, solid surface benchtops, a hinged shower door, white benchtops, a niche, a single vanity, a floating vanity, recessed and panelled walls.
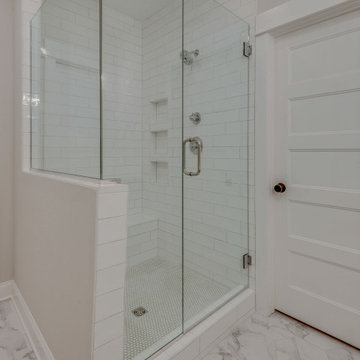
This is an example of a master bathroom in Nashville with an alcove shower, white tile, ceramic tile, grey walls, light hardwood floors, an undermount sink, engineered quartz benchtops, a hinged shower door, a niche and a double vanity.
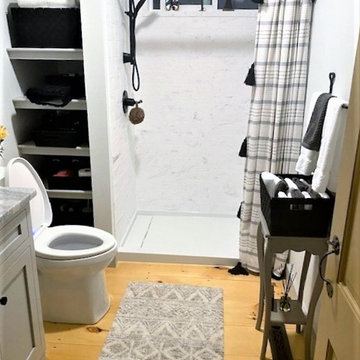
Swapping out the 66" bathtub for a 48" shower left room for a storage niche with shelves. A linear drain at one side of the shower is more comfortable underfoot than a central round or square drain.
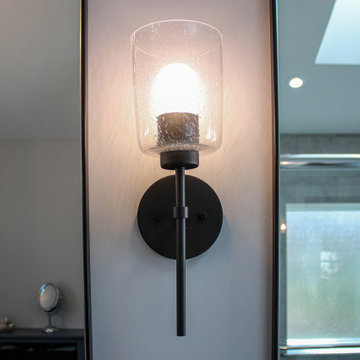
This Primary Bathroom was divided into two separate spaces. The homeowner wished for a more relaxing tub experience and at the same time desired a larger shower. To accommodate these wishes, the spaces were opened, and the entire ceiling was vaulted to create a cohesive look and flood the entire bathroom with light. The entry double-doors were reduced to a single entry door that allowed more space to shift the new double vanity down and position a free-standing soaker tub under the smaller window. The old tub area is now a gorgeous, light filled tiled shower. This bathroom is a vision of a tranquil, pristine alpine lake and the crisp chrome fixtures with matte black accents finish off the look.
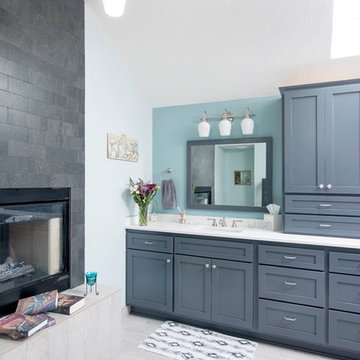
We definitely get coastal vibes from this master bathroom retreat renovation!
Large beach style 3/4 bathroom in Portland with shaker cabinets, blue cabinets, a corner shower, white tile, subway tile, blue walls, light hardwood floors, an undermount sink, marble benchtops, a hinged shower door, a two-piece toilet, grey floor, grey benchtops, a niche, a double vanity and a built-in vanity.
Large beach style 3/4 bathroom in Portland with shaker cabinets, blue cabinets, a corner shower, white tile, subway tile, blue walls, light hardwood floors, an undermount sink, marble benchtops, a hinged shower door, a two-piece toilet, grey floor, grey benchtops, a niche, a double vanity and a built-in vanity.
Bathroom Design Ideas with Light Hardwood Floors and a Niche
4

