Bathroom Design Ideas with Light Hardwood Floors and an Integrated Sink
Refine by:
Budget
Sort by:Popular Today
41 - 60 of 1,172 photos
Item 1 of 3
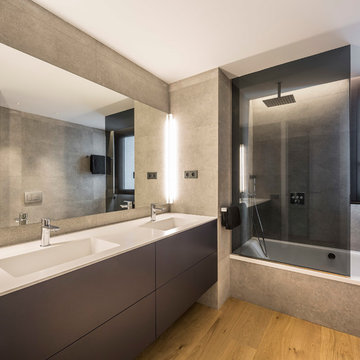
Germán Cabo
This is an example of a large contemporary master bathroom in Valencia with black cabinets, gray tile, ceramic tile, grey walls, an integrated sink, engineered quartz benchtops, white benchtops, flat-panel cabinets, a drop-in tub, a shower/bathtub combo and light hardwood floors.
This is an example of a large contemporary master bathroom in Valencia with black cabinets, gray tile, ceramic tile, grey walls, an integrated sink, engineered quartz benchtops, white benchtops, flat-panel cabinets, a drop-in tub, a shower/bathtub combo and light hardwood floors.
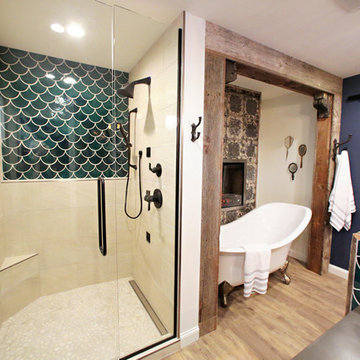
Large Moroccan Fish Scales – 1036W Bluegrass
Photos by Studio Grey Design
Large country master bathroom in Minneapolis with louvered cabinets, dark wood cabinets, an alcove shower, a one-piece toilet, green tile, ceramic tile, blue walls, light hardwood floors, an integrated sink, solid surface benchtops, a claw-foot tub, brown floor and a hinged shower door.
Large country master bathroom in Minneapolis with louvered cabinets, dark wood cabinets, an alcove shower, a one-piece toilet, green tile, ceramic tile, blue walls, light hardwood floors, an integrated sink, solid surface benchtops, a claw-foot tub, brown floor and a hinged shower door.
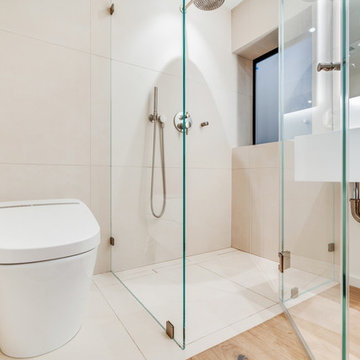
Photo of a mid-sized modern master bathroom in San Francisco with flat-panel cabinets, white cabinets, a freestanding tub, a curbless shower, a one-piece toilet, beige tile, porcelain tile, white walls, light hardwood floors, an integrated sink, engineered quartz benchtops, beige floor, a hinged shower door and white benchtops.
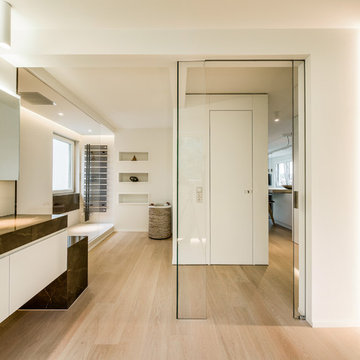
Design ideas for a large contemporary bathroom in Stuttgart with flat-panel cabinets, white cabinets, an open shower, white walls, light hardwood floors, an integrated sink and an open shower.
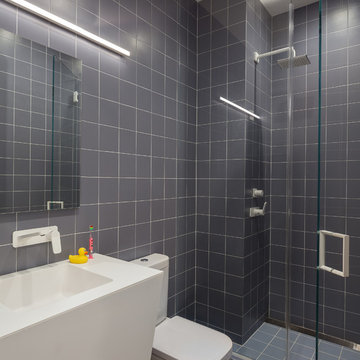
Blue and white bathroom - transformed from a powder room to a full bathroom.
Photo By Brad Dickson
This is an example of a mid-sized contemporary kids bathroom in New York with white cabinets, an alcove shower, a two-piece toilet, blue tile, ceramic tile, blue walls, light hardwood floors, an integrated sink, solid surface benchtops, beige floor, a hinged shower door and flat-panel cabinets.
This is an example of a mid-sized contemporary kids bathroom in New York with white cabinets, an alcove shower, a two-piece toilet, blue tile, ceramic tile, blue walls, light hardwood floors, an integrated sink, solid surface benchtops, beige floor, a hinged shower door and flat-panel cabinets.
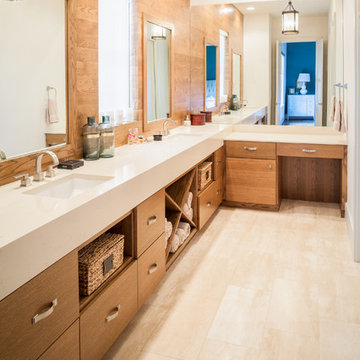
Bradford Carr, B-rad Photography
Inspiration for a large contemporary master bathroom in Houston with flat-panel cabinets, light wood cabinets, a drop-in tub, an alcove shower, white tile, beige walls, light hardwood floors, an integrated sink, a hinged shower door, mirror tile, engineered quartz benchtops and beige floor.
Inspiration for a large contemporary master bathroom in Houston with flat-panel cabinets, light wood cabinets, a drop-in tub, an alcove shower, white tile, beige walls, light hardwood floors, an integrated sink, a hinged shower door, mirror tile, engineered quartz benchtops and beige floor.
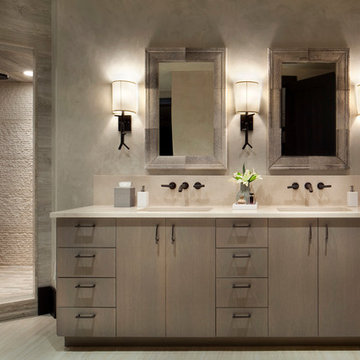
Gibeon Photography
Photo of a country bathroom in Other with an integrated sink, flat-panel cabinets, light wood cabinets, a corner shower, beige tile, beige walls and light hardwood floors.
Photo of a country bathroom in Other with an integrated sink, flat-panel cabinets, light wood cabinets, a corner shower, beige tile, beige walls and light hardwood floors.
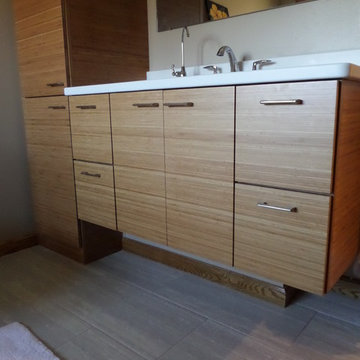
cabinet is sitting on furred out wall to allow for wall hung look without knocking in to the wall for plumbing
Photo of a small modern 3/4 bathroom in Cedar Rapids with an integrated sink, flat-panel cabinets, medium wood cabinets, solid surface benchtops, a two-piece toilet and light hardwood floors.
Photo of a small modern 3/4 bathroom in Cedar Rapids with an integrated sink, flat-panel cabinets, medium wood cabinets, solid surface benchtops, a two-piece toilet and light hardwood floors.
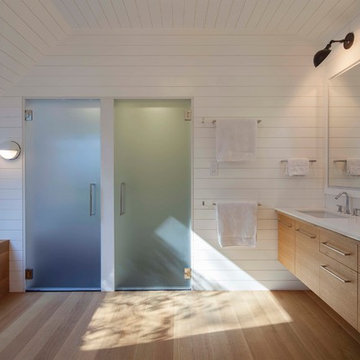
A master bathroom with a wood enclosed tub bathed in sun from the skylight above.
Photo: Jane Messinger
Inspiration for a contemporary bathroom in Boston with flat-panel cabinets, medium wood cabinets, a drop-in tub, white walls, light hardwood floors and an integrated sink.
Inspiration for a contemporary bathroom in Boston with flat-panel cabinets, medium wood cabinets, a drop-in tub, white walls, light hardwood floors and an integrated sink.
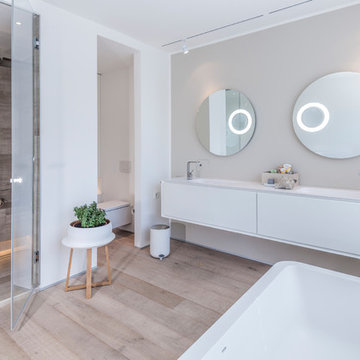
Design ideas for a mid-sized contemporary 3/4 bathroom in Dusseldorf with flat-panel cabinets, white cabinets, a freestanding tub, a curbless shower, a wall-mount toilet, white walls, light hardwood floors, an integrated sink, beige floor and a hinged shower door.
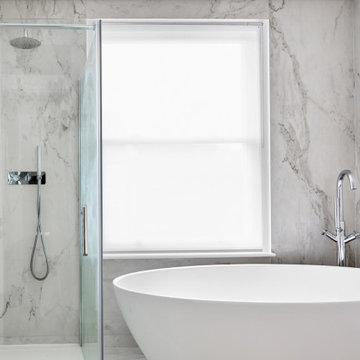
Contemporary bath with use of marble, wooden floor and cracked tiles.
Design ideas for a mid-sized contemporary kids bathroom in London with white cabinets, a freestanding tub, an open shower, a wall-mount toilet, white tile, marble, white walls, light hardwood floors, an integrated sink, brown floor, a hinged shower door, white benchtops, a niche, a double vanity and a floating vanity.
Design ideas for a mid-sized contemporary kids bathroom in London with white cabinets, a freestanding tub, an open shower, a wall-mount toilet, white tile, marble, white walls, light hardwood floors, an integrated sink, brown floor, a hinged shower door, white benchtops, a niche, a double vanity and a floating vanity.
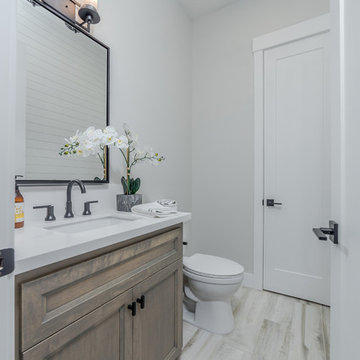
Photo of a small country 3/4 bathroom in Sacramento with beaded inset cabinets, white cabinets, a freestanding tub, a corner shower, a two-piece toilet, white tile, ceramic tile, grey walls, light hardwood floors, an integrated sink, granite benchtops, grey floor, a hinged shower door and white benchtops.
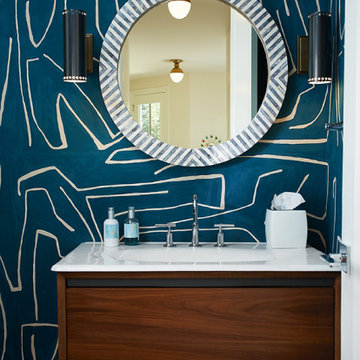
The Holloway blends the recent revival of mid-century aesthetics with the timelessness of a country farmhouse. Each façade features playfully arranged windows tucked under steeply pitched gables. Natural wood lapped siding emphasizes this homes more modern elements, while classic white board & batten covers the core of this house. A rustic stone water table wraps around the base and contours down into the rear view-out terrace.
Inside, a wide hallway connects the foyer to the den and living spaces through smooth case-less openings. Featuring a grey stone fireplace, tall windows, and vaulted wood ceiling, the living room bridges between the kitchen and den. The kitchen picks up some mid-century through the use of flat-faced upper and lower cabinets with chrome pulls. Richly toned wood chairs and table cap off the dining room, which is surrounded by windows on three sides. The grand staircase, to the left, is viewable from the outside through a set of giant casement windows on the upper landing. A spacious master suite is situated off of this upper landing. Featuring separate closets, a tiled bath with tub and shower, this suite has a perfect view out to the rear yard through the bedroom's rear windows. All the way upstairs, and to the right of the staircase, is four separate bedrooms. Downstairs, under the master suite, is a gymnasium. This gymnasium is connected to the outdoors through an overhead door and is perfect for athletic activities or storing a boat during cold months. The lower level also features a living room with a view out windows and a private guest suite.
Architect: Visbeen Architects
Photographer: Ashley Avila Photography
Builder: AVB Inc.
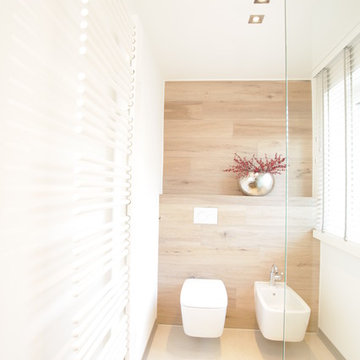
This is an example of a large contemporary master bathroom in Other with flat-panel cabinets, white cabinets, a freestanding tub, a curbless shower, a wall-mount toilet, beige tile, ceramic tile, beige walls, light hardwood floors, an integrated sink, solid surface benchtops, beige floor, an open shower and beige benchtops.
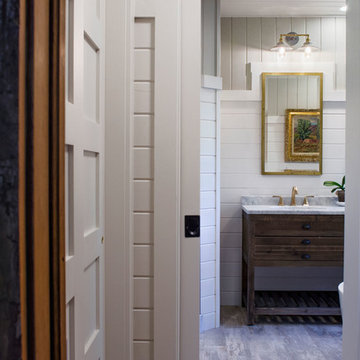
Todd Wilson
Large country master bathroom in Denver with an integrated sink, white walls and light hardwood floors.
Large country master bathroom in Denver with an integrated sink, white walls and light hardwood floors.

optimal entertaining.
Without a doubt, this is one of those projects that has a bit of everything! In addition to the sun-shelf and lumbar jets in the pool, guests can enjoy a full outdoor shower and locker room connected to the outdoor kitchen. Modeled after the homeowner's favorite vacation spot in Cabo, the cabana-styled covered structure and kitchen with custom tiling offer plenty of bar seating and space for barbecuing year-round. A custom-fabricated water feature offers a soft background noise. The sunken fire pit with a gorgeous view of the valley sits just below the pool. It is surrounded by boulders for plenty of seating options. One dual-purpose retaining wall is a basalt slab staircase leading to our client's garden. Custom-designed for both form and function, this area of raised beds is nestled under glistening lights for a warm welcome.
Each piece of this resort, crafted with precision, comes together to create a stunning outdoor paradise! From the paver patio pool deck to the custom fire pit, this landscape will be a restful retreat for our client for years to come!
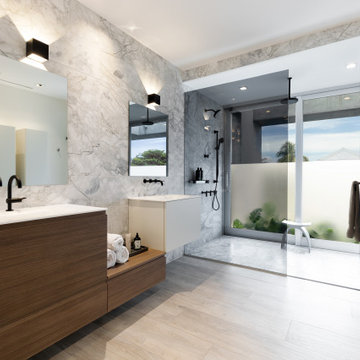
Transform your living spaces with our expert services in bath remodeling, home remodeling, custom construction, additions, and general contracting. At Dream Coast Builders, we specialize in creating personalized and luxurious spaces that reflect your unique style. From modern bathroom transformations to comprehensive home remodels our skilled team is dedicated to bringing your vision to life.
With a focus on quality craftsmanship and attention to detail, we pride ourselves on delivering exceptional results in every project. As your trusted remodeling partner in Clearwater, FL, and Tampa, we offer a wide range of services tailored to meet your specific needs.
Explore our portfolio of stunning bathroom remodels, showcasing the perfect blend of contemporary design and functionality. Our custom construction services extend beyond bathrooms, encompassing comprehensive home remodeling that elevates your entire living experience.
Looking to expand your living space? Our expertise in additions and general contracting ensures seamless integration of new elements into your existing structure. Whether it's a stylish home addition or a complete transformation, we prioritize your satisfaction from concept to completion.
As a reliable remodeling contractor, we understand the importance of turning your dreams into reality. Our services extend beyond traditional offerings, encompassing luxury bathroom remodels, innovative design ideas, and top-notch customer service.
Located in Clearwater, FL, and serving the Tampa area, Dream Coast Builders is your go-to partner for all your remodeling needs. Elevate your living spaces with our expertise in bath remodeling, home remodeling, custom construction, additions, and general contracting. Experience the difference with Dream Coast Builders—where your vision meets our craftsmanship.
Contact us today to embark on the journey of transforming your space into a true masterpiece.
https://dreamcoastbuilders.com
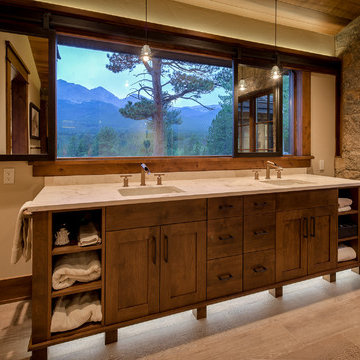
Inspiration for a mid-sized country master bathroom in Denver with medium wood cabinets, a freestanding tub, a double shower, stone slab, beige walls, light hardwood floors, an integrated sink, beige floor, a hinged shower door and shaker cabinets.
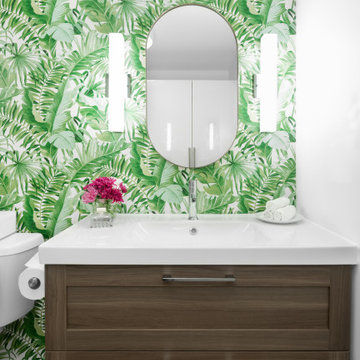
Large transitional master bathroom in Toronto with flat-panel cabinets, white cabinets, a corner shower, a two-piece toilet, white tile, porcelain tile, white walls, light hardwood floors, an integrated sink, engineered quartz benchtops, beige floor, a hinged shower door and white benchtops.
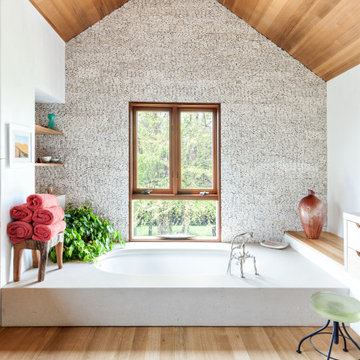
Bathroom
Inspiration for a large contemporary master bathroom in New York with flat-panel cabinets, light wood cabinets, an undermount tub, white tile, light hardwood floors, an integrated sink, beige floor, white benchtops, a built-in vanity and wood.
Inspiration for a large contemporary master bathroom in New York with flat-panel cabinets, light wood cabinets, an undermount tub, white tile, light hardwood floors, an integrated sink, beige floor, white benchtops, a built-in vanity and wood.
Bathroom Design Ideas with Light Hardwood Floors and an Integrated Sink
3