Bathroom Design Ideas with Light Hardwood Floors and Brown Floor
Refine by:
Budget
Sort by:Popular Today
41 - 60 of 2,384 photos
Item 1 of 3
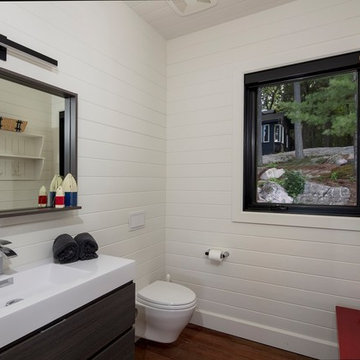
Mid-sized contemporary 3/4 bathroom in Toronto with recessed-panel cabinets, white cabinets, an alcove shower, white tile, white walls, light hardwood floors, a drop-in sink, granite benchtops, brown floor, an open shower and white benchtops.
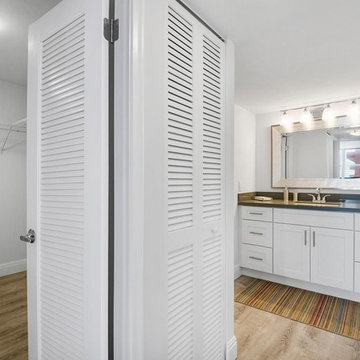
This is an example of a mid-sized beach style 3/4 bathroom in Miami with shaker cabinets, white cabinets, grey walls, light hardwood floors, an undermount sink, engineered quartz benchtops, brown floor and grey benchtops.
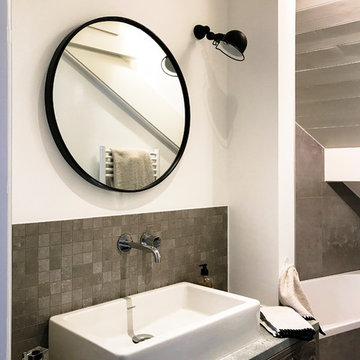
Marianne Meyer
Inspiration for a mid-sized country master bathroom in Lyon with beaded inset cabinets, dark wood cabinets, an undermount tub, a shower/bathtub combo, brown tile, mosaic tile, white walls, light hardwood floors, a trough sink, concrete benchtops, brown floor, an open shower and grey benchtops.
Inspiration for a mid-sized country master bathroom in Lyon with beaded inset cabinets, dark wood cabinets, an undermount tub, a shower/bathtub combo, brown tile, mosaic tile, white walls, light hardwood floors, a trough sink, concrete benchtops, brown floor, an open shower and grey benchtops.
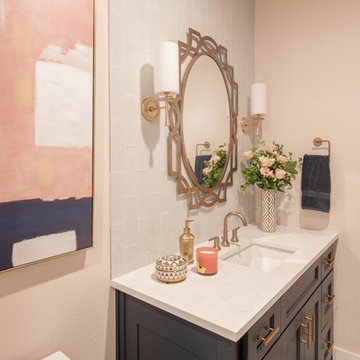
Michael Hunter Photography
Photo of a mid-sized asian 3/4 bathroom with beaded inset cabinets, blue cabinets, an open shower, blue tile, glass tile, pink walls, light hardwood floors, an undermount sink, quartzite benchtops, brown floor, a hinged shower door and white benchtops.
Photo of a mid-sized asian 3/4 bathroom with beaded inset cabinets, blue cabinets, an open shower, blue tile, glass tile, pink walls, light hardwood floors, an undermount sink, quartzite benchtops, brown floor, a hinged shower door and white benchtops.
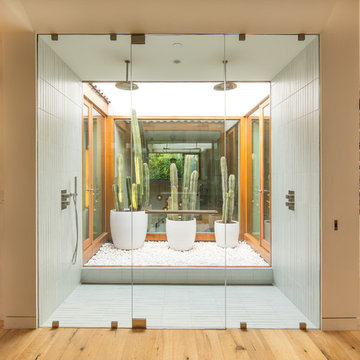
Transparent master shower overlooks an open atrium separating the master bedroom and closet.
This is an example of a contemporary master bathroom in Los Angeles with a double shower, white tile, white walls, light hardwood floors, concrete benchtops, brown floor and a hinged shower door.
This is an example of a contemporary master bathroom in Los Angeles with a double shower, white tile, white walls, light hardwood floors, concrete benchtops, brown floor and a hinged shower door.
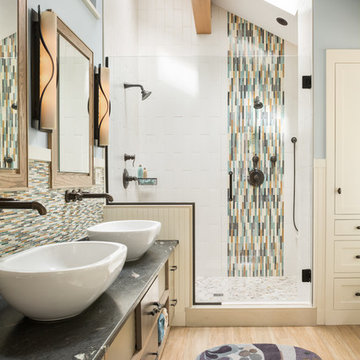
Master bathroom in Lake house.
Trent Bell Photography
Design ideas for a mid-sized contemporary master bathroom in Portland Maine with medium wood cabinets, a freestanding tub, an alcove shower, blue walls, light hardwood floors, a vessel sink, granite benchtops, flat-panel cabinets, multi-coloured tile, matchstick tile, brown floor, a hinged shower door and black benchtops.
Design ideas for a mid-sized contemporary master bathroom in Portland Maine with medium wood cabinets, a freestanding tub, an alcove shower, blue walls, light hardwood floors, a vessel sink, granite benchtops, flat-panel cabinets, multi-coloured tile, matchstick tile, brown floor, a hinged shower door and black benchtops.

Large and modern master bathroom primary bathroom. Grey and white marble paired with warm wood flooring and door. Expansive curbless shower and freestanding tub sit on raised platform with LED light strip. Modern glass pendants and small black side table add depth to the white grey and wood bathroom. Large skylights act as modern coffered ceiling flooding the room with natural light.

Luxury Bathroom complete with a double walk in Wet Sauna and Dry Sauna. Floor to ceiling glass walls extend the Home Gym Bathroom to feel the ultimate expansion of space.
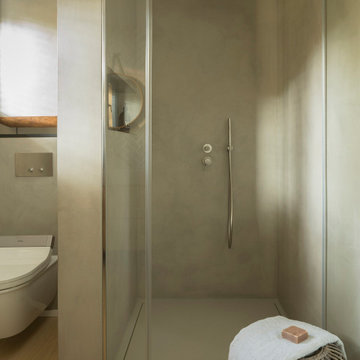
Proyecto realizado por The Room Studio
Fotografías: Mauricio Fuertes
Design ideas for a mid-sized mediterranean master bathroom in Barcelona with furniture-like cabinets, beige cabinets, beige tile, beige walls, light hardwood floors, an undermount sink and brown floor.
Design ideas for a mid-sized mediterranean master bathroom in Barcelona with furniture-like cabinets, beige cabinets, beige tile, beige walls, light hardwood floors, an undermount sink and brown floor.
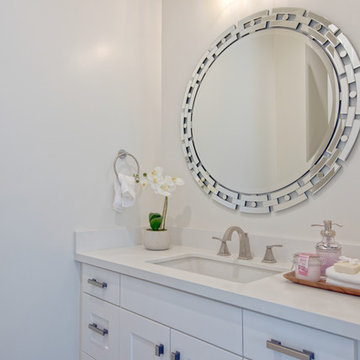
Small transitional 3/4 bathroom in Los Angeles with shaker cabinets, white cabinets, white walls, light hardwood floors, brown floor and white benchtops.
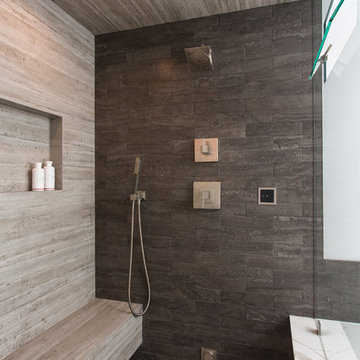
Inside view of the steam shower. Notice the floating bench and shampoo niche that blend in perfectly to not take away from the overall design of the shower.
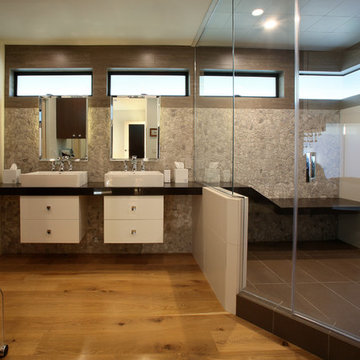
Photography by Aidin Mariscal
Design ideas for a large modern master bathroom in Orange County with furniture-like cabinets, white cabinets, a corner shower, multi-coloured tile, pebble tile, white walls, light hardwood floors, a vessel sink, engineered quartz benchtops, brown floor and a hinged shower door.
Design ideas for a large modern master bathroom in Orange County with furniture-like cabinets, white cabinets, a corner shower, multi-coloured tile, pebble tile, white walls, light hardwood floors, a vessel sink, engineered quartz benchtops, brown floor and a hinged shower door.

Luscious Bathroom in Storrington, West Sussex
A luscious green bathroom design is complemented by matt black accents and unique platform for a feature bath.
The Brief
The aim of this project was to transform a former bedroom into a contemporary family bathroom, complete with a walk-in shower and freestanding bath.
This Storrington client had some strong design ideas, favouring a green theme with contemporary additions to modernise the space.
Storage was also a key design element. To help minimise clutter and create space for decorative items an inventive solution was required.
Design Elements
The design utilises some key desirables from the client as well as some clever suggestions from our bathroom designer Martin.
The green theme has been deployed spectacularly, with metro tiles utilised as a strong accent within the shower area and multiple storage niches. All other walls make use of neutral matt white tiles at half height, with William Morris wallpaper used as a leafy and natural addition to the space.
A freestanding bath has been placed central to the window as a focal point. The bathing area is raised to create separation within the room, and three pendant lights fitted above help to create a relaxing ambience for bathing.
Special Inclusions
Storage was an important part of the design.
A wall hung storage unit has been chosen in a Fjord Green Gloss finish, which works well with green tiling and the wallpaper choice. Elsewhere plenty of storage niches feature within the room. These add storage for everyday essentials, decorative items, and conceal items the client may not want on display.
A sizeable walk-in shower was also required as part of the renovation, with designer Martin opting for a Crosswater enclosure in a matt black finish. The matt black finish teams well with other accents in the room like the Vado brassware and Eastbrook towel rail.
Project Highlight
The platformed bathing area is a great highlight of this family bathroom space.
It delivers upon the freestanding bath requirement of the brief, with soothing lighting additions that elevate the design. Wood-effect porcelain floor tiling adds an additional natural element to this renovation.
The End Result
The end result is a complete transformation from the former bedroom that utilised this space.
The client and our designer Martin have combined multiple great finishes and design ideas to create a dramatic and contemporary, yet functional, family bathroom space.
Discover how our expert designers can transform your own bathroom with a free design appointment and quotation. Arrange a free appointment in showroom or online.

Complete Bathroom Remodel;
- Demolition of old Bathroom
- Installation of Shower Tile; Shower Walls and Flooring
- Installation of Shower Door/Enclosure
- Installation of light, hardwood flooring
- Installation of Bathroom Windows, Trim and Blinds
- Fresh Paint to finish
- All Carpentry, Plumbing, Electrical and Painting requirements per the remodeling project.
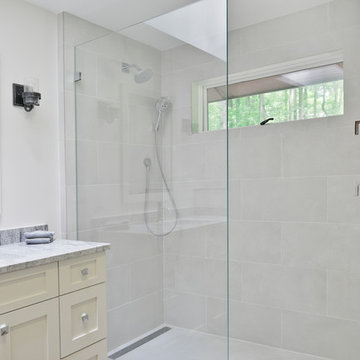
This is an example of a small transitional master bathroom in DC Metro with shaker cabinets, white cabinets, an open shower, a one-piece toilet, gray tile, porcelain tile, grey walls, light hardwood floors, an undermount sink, granite benchtops, brown floor, an open shower and grey benchtops.
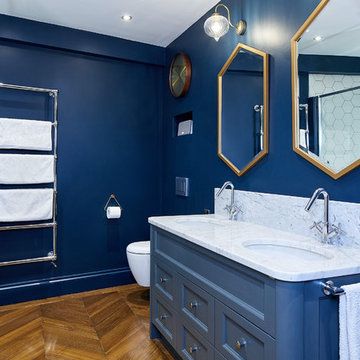
Our client wanted to get more out of the living space on the ground floor so we created a basement with a new master bedroom and bathroom.
This is an example of a small contemporary kids bathroom in London with blue cabinets, a drop-in tub, an open shower, a wall-mount toilet, white tile, mosaic tile, blue walls, light hardwood floors, a drop-in sink, marble benchtops, brown floor, an open shower and recessed-panel cabinets.
This is an example of a small contemporary kids bathroom in London with blue cabinets, a drop-in tub, an open shower, a wall-mount toilet, white tile, mosaic tile, blue walls, light hardwood floors, a drop-in sink, marble benchtops, brown floor, an open shower and recessed-panel cabinets.

Large and modern master bathroom primary bathroom. Grey and white marble paired with warm wood flooring and door. Expansive curbless shower and freestanding tub sit on raised platform with LED light strip. Modern glass pendants and small black side table add depth to the white grey and wood bathroom. Large skylights act as modern coffered ceiling flooding the room with natural light.
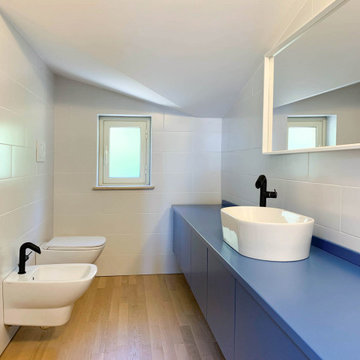
Il mobile blu, realizzato su misura, conferisce carattere all'ambiente.
Design ideas for a small mediterranean bathroom in Milan with beaded inset cabinets, blue cabinets, an alcove shower, a wall-mount toilet, white tile, porcelain tile, white walls, light hardwood floors, a vessel sink, wood benchtops, brown floor, a hinged shower door, blue benchtops, a single vanity, a floating vanity and recessed.
Design ideas for a small mediterranean bathroom in Milan with beaded inset cabinets, blue cabinets, an alcove shower, a wall-mount toilet, white tile, porcelain tile, white walls, light hardwood floors, a vessel sink, wood benchtops, brown floor, a hinged shower door, blue benchtops, a single vanity, a floating vanity and recessed.
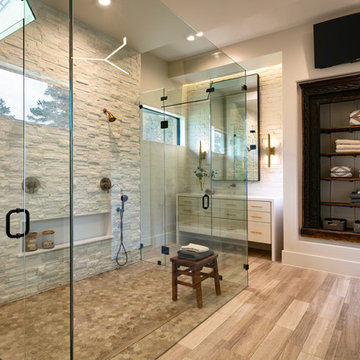
This sprawling one story, modern ranch home features walnut floors and details, Cantilevered shelving and cabinetry, and stunning architectural detailing throughout.
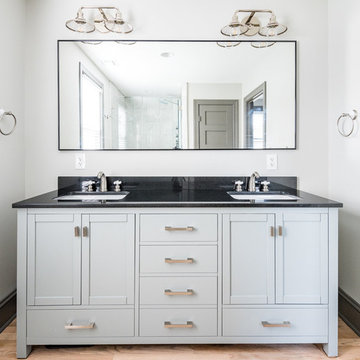
Mid-sized traditional 3/4 bathroom in Wilmington with shaker cabinets, grey cabinets, an alcove shower, gray tile, marble, solid surface benchtops, a hinged shower door, black benchtops, white walls, light hardwood floors, an undermount sink and brown floor.
Bathroom Design Ideas with Light Hardwood Floors and Brown Floor
3