Bathroom Design Ideas with Light Hardwood Floors and Brown Floor
Refine by:
Budget
Sort by:Popular Today
81 - 100 of 2,384 photos
Item 1 of 3
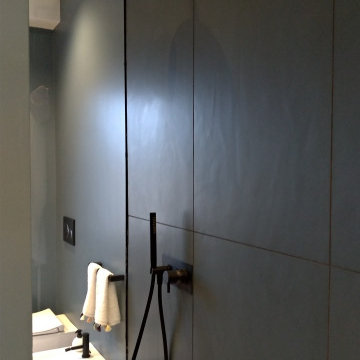
Design ideas for a contemporary master bathroom in Catania-Palermo with open cabinets, light wood cabinets, a drop-in tub, a curbless shower, a two-piece toilet, blue tile, ceramic tile, blue walls, light hardwood floors, a vessel sink, wood benchtops, brown floor, an open shower, brown benchtops, a single vanity and a floating vanity.
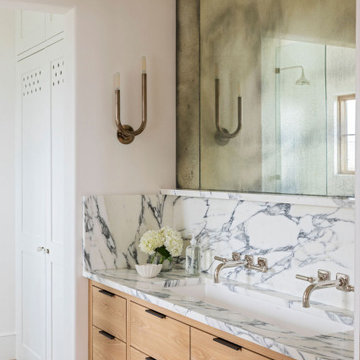
This is an example of a large mediterranean master bathroom in Charleston with flat-panel cabinets, brown cabinets, white walls, light hardwood floors, a trough sink, granite benchtops, brown floor, multi-coloured benchtops, a single vanity and a built-in vanity.
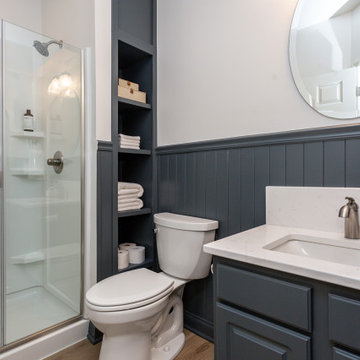
It's pure basement envy when you see this grown up remodel that transformed an entire basement from playroom to a serene space comfortable for entertaining, lounging and family activities. The remodeled basement includes zones for watching TV, playing pool, mixing drinks, gaming and table activities as well as a three-quarter bath, guest room and ample storage. Enjoy this Red House Remodel!

The bathroom in this ultimate Nantucket pool house was designed with a floating bleached white oak vanity, Nano Glass countertop, polished nickel hardware, and a stone vessel sink. Shiplap walls complete the effect in this destination project.
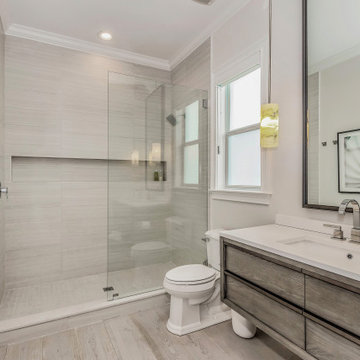
Inspiration for a small modern 3/4 bathroom in Tampa with flat-panel cabinets, light wood cabinets, an open shower, a one-piece toilet, grey walls, light hardwood floors, a drop-in sink, engineered quartz benchtops, brown floor, an open shower, white benchtops, an enclosed toilet, a double vanity and a built-in vanity.
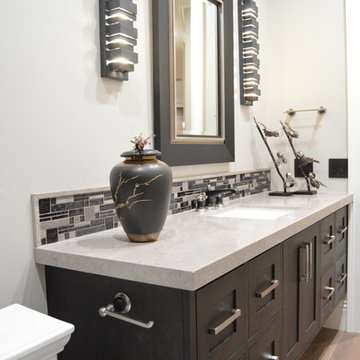
Design ideas for a mid-sized transitional 3/4 bathroom in Sacramento with granite benchtops, shaker cabinets, black cabinets, grey benchtops, multi-coloured tile, mosaic tile, an alcove tub, a shower/bathtub combo, grey walls, light hardwood floors, an undermount sink, brown floor and a sliding shower screen.
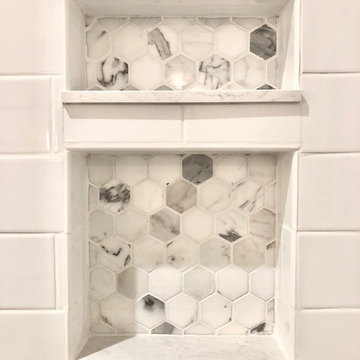
Amazing full master bath renovation with ship lap walls, new wood look tile floors, shower, free standing tub. We designed and built this bathroom.
Inspiration for a large country master bathroom in Bridgeport with recessed-panel cabinets, grey cabinets, a freestanding tub, a corner shower, white tile, subway tile, white walls, light hardwood floors, an undermount sink, granite benchtops, brown floor, an open shower and white benchtops.
Inspiration for a large country master bathroom in Bridgeport with recessed-panel cabinets, grey cabinets, a freestanding tub, a corner shower, white tile, subway tile, white walls, light hardwood floors, an undermount sink, granite benchtops, brown floor, an open shower and white benchtops.
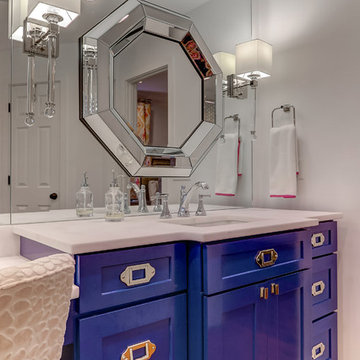
This Old Village home received a kitchen and master bathroom facelift. As a full renovation, we completely gutted both spaces and reinvented them as functional and upgraded rooms for this young family to enjoy for years to come. With the assistance of interior design selections by Krystine Edwards, the end result is glamorous yet inviting.
Inside the master suite, the homeowners enter their renovated master bathroom through custom-made sliding barn doors. Hard pine floors were installed to match the rest of the home. To the right we installed a double vanity with wall-to-wall mirrors, Vitoria honed vanity top, campaign style hardware, and chrome faucets and sconces. Again, the Cliq Studios cabinets with inset drawers and doors were custom painted. The left side of the bathroom has an amazing free-standing tub but with a built-in niche on the adjacent wall. Finally, the large shower is dressed in Carrera Marble wall and floor tiles.
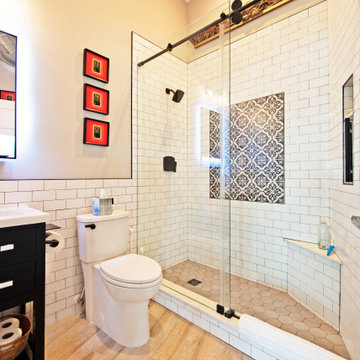
Mid-sized beach style 3/4 bathroom in Tampa with flat-panel cabinets, black cabinets, an alcove shower, a one-piece toilet, white tile, mosaic tile, beige walls, light hardwood floors, an undermount sink, engineered quartz benchtops, brown floor, a hinged shower door, white benchtops, an enclosed toilet, a single vanity and a built-in vanity.
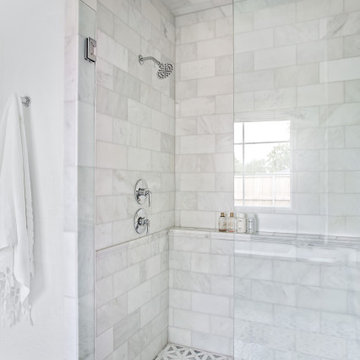
Classic, timeless and ideally positioned on a sprawling corner lot set high above the street, discover this designer dream home by Jessica Koltun. The blend of traditional architecture and contemporary finishes evokes feelings of warmth while understated elegance remains constant throughout this Midway Hollow masterpiece unlike no other. This extraordinary home is at the pinnacle of prestige and lifestyle with a convenient address to all that Dallas has to offer.
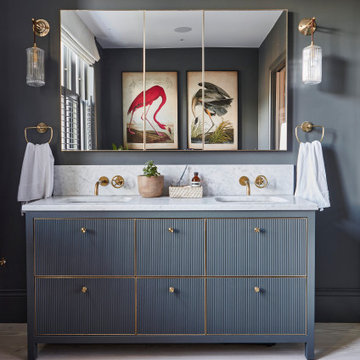
Photo of a mid-sized modern kids bathroom in London with beaded inset cabinets, blue cabinets, blue walls, light hardwood floors, a drop-in sink, marble benchtops, brown floor, white benchtops, a double vanity and a freestanding vanity.
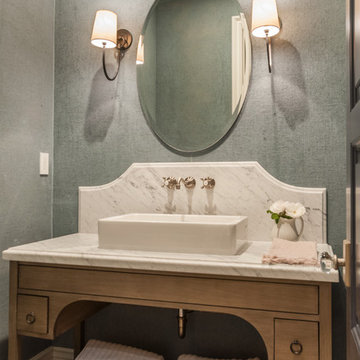
This is an example of a mid-sized country 3/4 bathroom in Los Angeles with open cabinets, light wood cabinets, blue walls, light hardwood floors, a vessel sink, marble benchtops, brown floor and white benchtops.
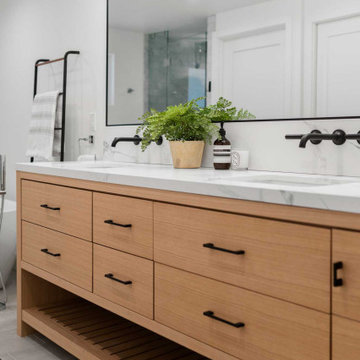
Contemporary master bathroom in Santa Barbara with flat-panel cabinets, brown cabinets, a freestanding tub, an alcove shower, a one-piece toilet, white tile, stone slab, white walls, light hardwood floors, a drop-in sink, marble benchtops, brown floor, a hinged shower door, white benchtops, an enclosed toilet, a double vanity and a freestanding vanity.
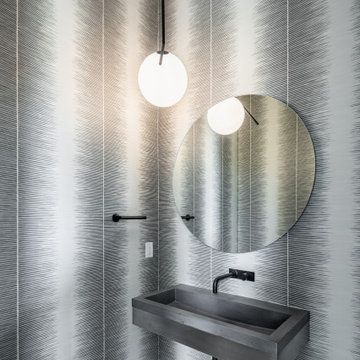
Cole & Sons Wallpaper
Floss Lighting
Native Trails Sink
Custom Mirror
7" engineered french oak flooring
California Faucets
Flush base boards
Design ideas for a mid-sized modern 3/4 bathroom in Charleston with open cabinets, grey cabinets, a two-piece toilet, light hardwood floors, a wall-mount sink, concrete benchtops, brown floor, grey benchtops, a single vanity, a floating vanity and wallpaper.
Design ideas for a mid-sized modern 3/4 bathroom in Charleston with open cabinets, grey cabinets, a two-piece toilet, light hardwood floors, a wall-mount sink, concrete benchtops, brown floor, grey benchtops, a single vanity, a floating vanity and wallpaper.
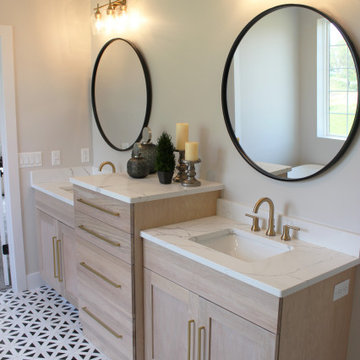
White Oak farmhouse Master Bath with split vanity area and white and matte black accents. Design and materials by Village Home Stores for Aspen Homes.
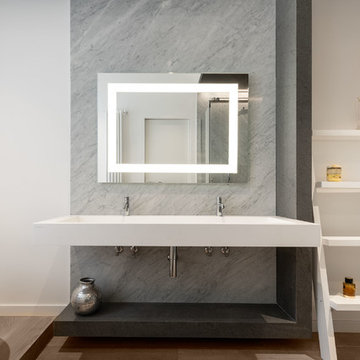
Il bagno padronale ha un lavabo a mensola bianco. Il rivestimento è realizzato in lastre di marmo di Carrara, realizzate su misura, sottolineate da una struttura ad L in basaltina.
| Foto di Filippo Vinardi |
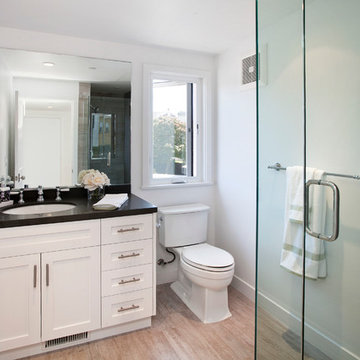
Guest bathroom small space that's big on style and function. Thoughtfully designed by Steve Lazar of design + build by South Swell. designbuildbySouthSwell.com.
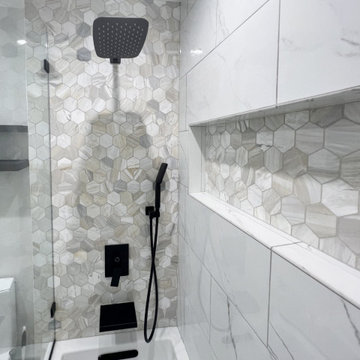
Welcome to a fresh and glowing bathroom remodeling in Diamond Bar, where every element has been carefully designed to create a tranquil and inviting space. As you step inside, the warmth of wood flooring greets your feet, adding a touch of natural elegance to the room.
The focal point of the bathroom is a custom white vanity cabinet with an elegant white countertop adorned with delicate grey veins. Its clean lines and impeccable craftsmanship exude sophistication and style. Completing the look, black hardware and faucet provide a striking contrast, adding a contemporary edge to the design.
With a fresh morning start, above the vanity, a round mirror with subtle backlighting enhances the ambiance, creating a soft and flattering glow. The mirror becomes a functional and aesthetic centerpiece, reflecting the beauty of the space and amplifying the sense of openness.
Adding both practicality and visual interest, black shelves provide storage for essentials while complementing the overall color scheme. Recessed LED lighting fixtures, strategically placed throughout the bathroom, illuminate the space with a gentle and soothing glow, offering a sense of tranquility.
With ‘Glowing’ tiles in mind, the shower area features 12×24 white tile slabs with grey veins on the back wall, infusing the space with a touch of understated elegance. The wall with the shower head showcases hexagon marble tiles with an intricate and captivating pattern, elevating the design to new heights.
A black handheld showerhead brings both functionality and modern style to the shower, offering an invigorating and customized bathing experience.
Completing the Fresh and Glowing bathroom remodeling in Diamond Bar, the tub faucet features a black waterfall spout, creating a stunning visual effect and adding a sense of luxury to the space.
Ready to transform your bathroom into a stunning oasis? Contact us today and let our experienced team bring your vision to life. Get in touch to discuss your remodeling needs and create the bathroom of your dreams.
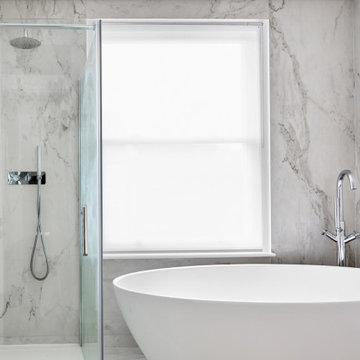
Contemporary bath with use of marble, wooden floor and cracked tiles.
Design ideas for a mid-sized contemporary kids bathroom in London with white cabinets, a freestanding tub, an open shower, a wall-mount toilet, white tile, marble, white walls, light hardwood floors, an integrated sink, brown floor, a hinged shower door, white benchtops, a niche, a double vanity and a floating vanity.
Design ideas for a mid-sized contemporary kids bathroom in London with white cabinets, a freestanding tub, an open shower, a wall-mount toilet, white tile, marble, white walls, light hardwood floors, an integrated sink, brown floor, a hinged shower door, white benchtops, a niche, a double vanity and a floating vanity.
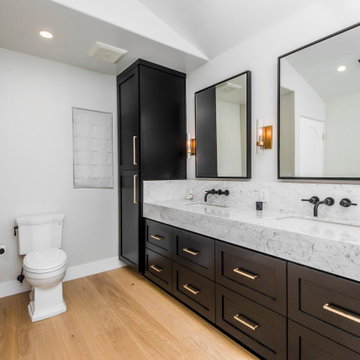
Mid-sized transitional master wet room bathroom in Los Angeles with shaker cabinets, black cabinets, a one-piece toilet, black and white tile, marble, white walls, light hardwood floors, an undermount sink, marble benchtops, brown floor, a hinged shower door, white benchtops, a shower seat, a double vanity and a built-in vanity.
Bathroom Design Ideas with Light Hardwood Floors and Brown Floor
5