Bathroom Design Ideas with Light Hardwood Floors and Concrete Floors
Refine by:
Budget
Sort by:Popular Today
41 - 60 of 23,924 photos
Item 1 of 3
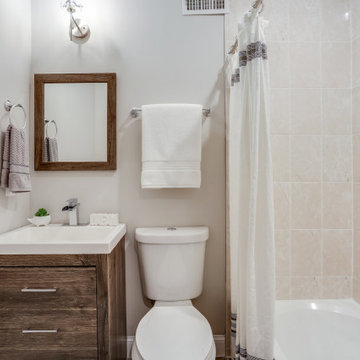
Inspiration for a small traditional 3/4 bathroom in Baltimore with furniture-like cabinets, dark wood cabinets, a freestanding tub, a one-piece toilet, beige tile, porcelain tile, white walls, light hardwood floors, granite benchtops, an open shower, white benchtops, a single vanity and a freestanding vanity.

Ванная отделена от мастер-спальни стеклянной перегородкой. Здесь располагается просторная душевая на две лейки, большая двойная раковина, подвесной унитаз и вместительный шкаф для хранения гигиенических средств и полотенец. Одна из душевых леек закреплена на тонированном стекле, за которым виден рельефный подсвеченный кирпич, вторая - на полированной мраморной панели с подсветкой. Исторический кирпич так же сохранили в арке над умывальником и за стеклом на акцентной стене в душевой.
Потолок и пол отделаны микроцементом и прекрасно гармонируют с монохромной цветовой гаммой помещения.

Inspiration for a contemporary master bathroom in Los Angeles with flat-panel cabinets, medium wood cabinets, a freestanding tub, gray tile, concrete floors, a drop-in sink, engineered quartz benchtops, beige floor, white benchtops, a double vanity, a floating vanity and vaulted.
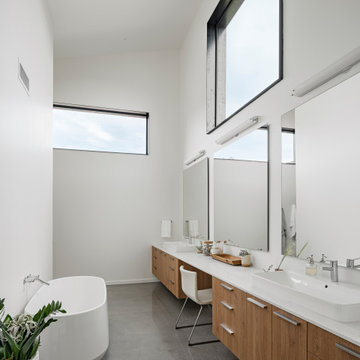
This is an example of a modern bathroom in Phoenix with flat-panel cabinets, medium wood cabinets, a freestanding tub, an alcove shower, white tile, white walls, concrete floors, a vessel sink, engineered quartz benchtops, white benchtops, a double vanity and a floating vanity.
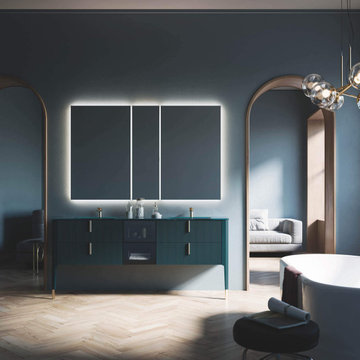
A modern bathroom with dark green vanity from the Vertigo Collection. You can create the perfect vanity to fit your space with a variety of sizes, mounting types, finishes, and colors.
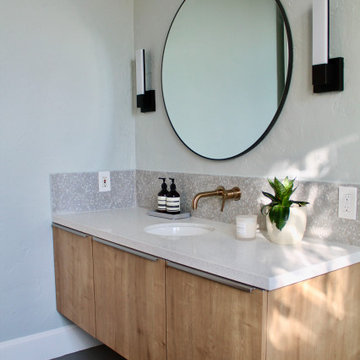
Design ideas for a mid-sized midcentury bathroom in Houston with flat-panel cabinets, light wood cabinets, a freestanding tub, a bidet, gray tile, porcelain tile, grey walls, concrete floors, an undermount sink, engineered quartz benchtops, grey floor, white benchtops, a niche, a single vanity and a floating vanity.

Modern master wet room bathroom in Indianapolis with shaker cabinets, medium wood cabinets, a freestanding tub, white walls, light hardwood floors, an undermount sink, engineered quartz benchtops, brown floor, a hinged shower door, white benchtops, an enclosed toilet, a double vanity and a built-in vanity.
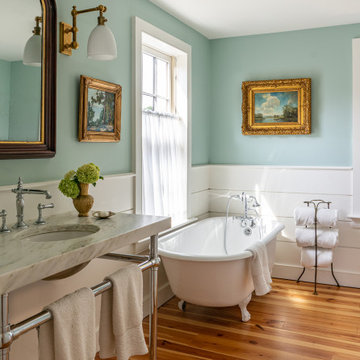
With expansive fields and beautiful farmland surrounding it, this historic farmhouse celebrates these views with floor-to-ceiling windows from the kitchen and sitting area. Originally constructed in the late 1700’s, the main house is connected to the barn by a new addition, housing a master bedroom suite and new two-car garage with carriage doors. We kept and restored all of the home’s existing historic single-pane windows, which complement its historic character. On the exterior, a combination of shingles and clapboard siding were continued from the barn and through the new addition.
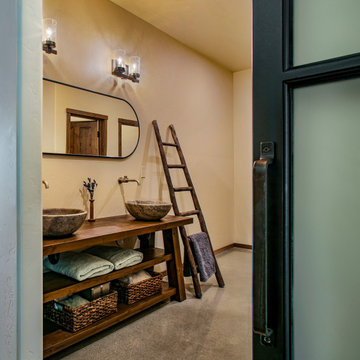
This bathroom just off the entry way serves as the designated bathroom for the bunk room next door. With dual sinks, toilet stalls and shower stalls, this bathroom easily accommodates a crowd.
The freestanding vanity is custom made in knotty alder, hosts dual natural stone 16" vessel sinks with Brizo Litze single handle wall mounted faucets in luxe nickel.
Vanity lights are from Bridlewood in brushed nickel. Homeowners provided the mirror and decorative ladder, which will serve as a towel rack.
Flooring is polished concrete, with natural finish, complimented by 2.5" knotty alder base. Walls and ceiling are painted with Benjamin Moore's "Dulche de Leche."
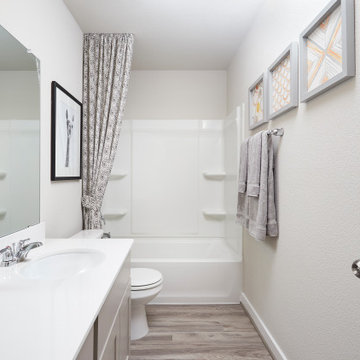
Inspiration for a mid-sized contemporary kids bathroom in Austin with recessed-panel cabinets, beige cabinets, a shower/bathtub combo, white tile, ceramic tile, light hardwood floors, an undermount sink, solid surface benchtops, grey floor, a shower curtain and white benchtops.
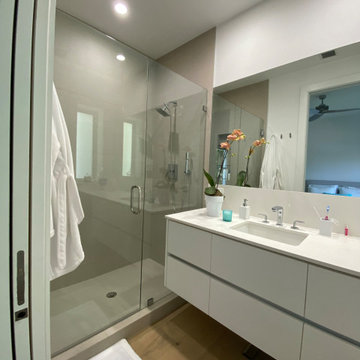
Clean and white cabinets with a very minimalistic approach.
Faucet and sink in rectangular lines. The shower was cover with a large format grey porcelain
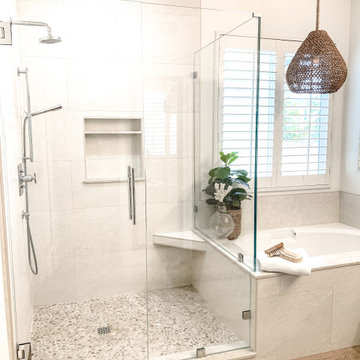
Using a deep soaking tub and very organic materials gives this Master bathroom re- model a very luxurious yet casual feel.
This is an example of a mid-sized beach style master bathroom in Orange County with shaker cabinets, white cabinets, an undermount tub, a corner shower, beige tile, porcelain tile, white walls, light hardwood floors, a drop-in sink, quartzite benchtops, a hinged shower door, beige benchtops, a shower seat, a double vanity and a built-in vanity.
This is an example of a mid-sized beach style master bathroom in Orange County with shaker cabinets, white cabinets, an undermount tub, a corner shower, beige tile, porcelain tile, white walls, light hardwood floors, a drop-in sink, quartzite benchtops, a hinged shower door, beige benchtops, a shower seat, a double vanity and a built-in vanity.
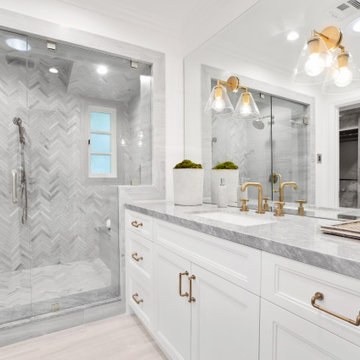
Design ideas for a transitional bathroom in Los Angeles with recessed-panel cabinets, white cabinets, an alcove shower, gray tile, white walls, light hardwood floors, an undermount sink, beige floor, a hinged shower door, grey benchtops, a shower seat, a single vanity and a built-in vanity.
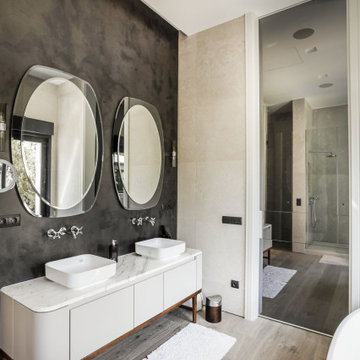
Muebles de cuarto de baño de diseño, para este espacio dividido en las distintas estancias para la bañera, la ducha, inodoro y lavabos.
This is an example of a contemporary master bathroom in Madrid with flat-panel cabinets, grey cabinets, black walls, light hardwood floors, a vessel sink, white benchtops, a double vanity and a freestanding vanity.
This is an example of a contemporary master bathroom in Madrid with flat-panel cabinets, grey cabinets, black walls, light hardwood floors, a vessel sink, white benchtops, a double vanity and a freestanding vanity.
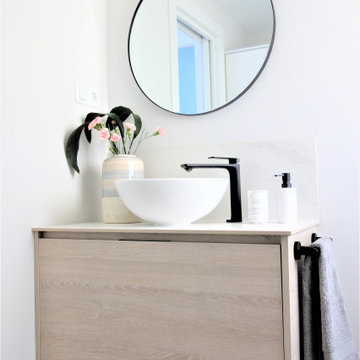
This is an example of a mid-sized contemporary 3/4 bathroom in Malaga with flat-panel cabinets, beige cabinets, white walls, light hardwood floors, a vessel sink, beige floor, beige benchtops, a single vanity and a floating vanity.
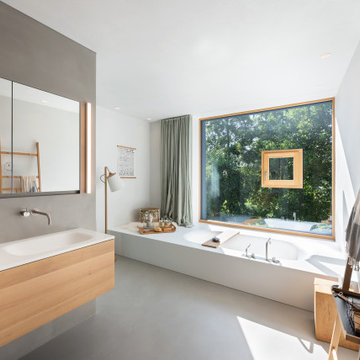
Inspiration for an expansive contemporary master bathroom in Munich with a drop-in tub, concrete floors, grey floor, white benchtops, light wood cabinets, gray tile, porcelain tile, white walls, an integrated sink, a double vanity, a floating vanity and flat-panel cabinets.
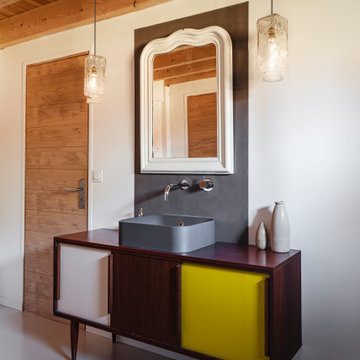
Stanislas Ledoux © 2019 Houzz
Contemporary bathroom in Bordeaux with dark wood cabinets, white walls, concrete floors, wood benchtops, grey floor, brown benchtops and flat-panel cabinets.
Contemporary bathroom in Bordeaux with dark wood cabinets, white walls, concrete floors, wood benchtops, grey floor, brown benchtops and flat-panel cabinets.
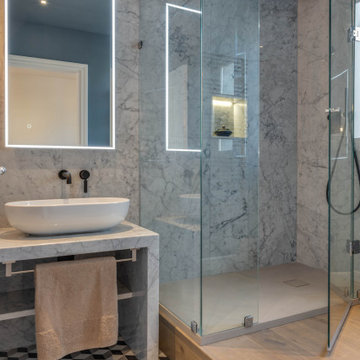
Bagno con rivestimento alto in marmo Carrara, mobile per lavabo da appoggio doppio in marmo. Pavimento doppio in legno e cementine optical. Box doccia in vetro.
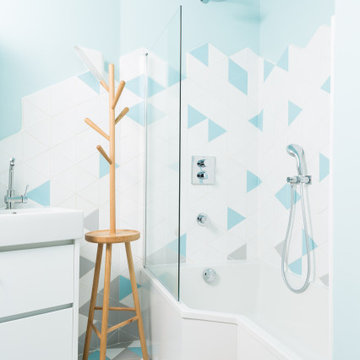
Maison contemporaine en ossature bois
Design ideas for a mid-sized contemporary master bathroom in Lyon with black cabinets, a shower/bathtub combo, multi-coloured tile, cement tile, concrete floors, a console sink, grey floor, a corner tub, a two-piece toilet, blue walls, a hinged shower door, white benchtops, a single vanity and flat-panel cabinets.
Design ideas for a mid-sized contemporary master bathroom in Lyon with black cabinets, a shower/bathtub combo, multi-coloured tile, cement tile, concrete floors, a console sink, grey floor, a corner tub, a two-piece toilet, blue walls, a hinged shower door, white benchtops, a single vanity and flat-panel cabinets.
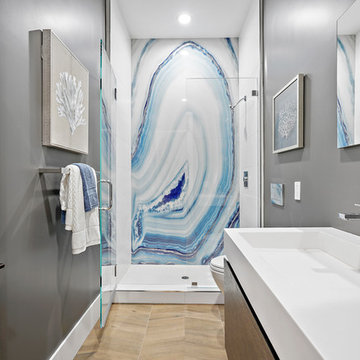
Mid-sized modern 3/4 bathroom in San Francisco with flat-panel cabinets, medium wood cabinets, an alcove shower, a wall-mount toilet, grey walls, light hardwood floors, an integrated sink, engineered quartz benchtops, beige floor, a hinged shower door, white benchtops, blue tile, white tile, stone slab, a single vanity and a floating vanity.
Bathroom Design Ideas with Light Hardwood Floors and Concrete Floors
3