Bathroom Design Ideas with Light Hardwood Floors and Concrete Floors
Refine by:
Budget
Sort by:Popular Today
141 - 160 of 23,924 photos
Item 1 of 3
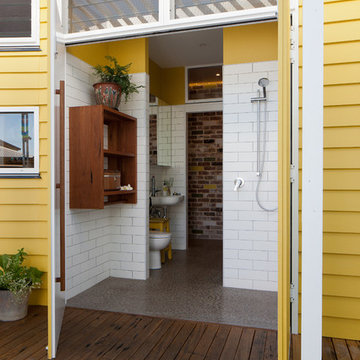
Douglas Frost
Design ideas for a small eclectic bathroom in Sydney with a wall-mount sink, open cabinets, medium wood cabinets, white tile, subway tile, white walls, concrete floors and a curbless shower.
Design ideas for a small eclectic bathroom in Sydney with a wall-mount sink, open cabinets, medium wood cabinets, white tile, subway tile, white walls, concrete floors and a curbless shower.
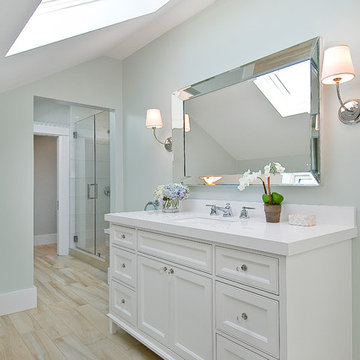
White, flush-inset vanity with beaded Sierra doors and drawers.
Mid-sized modern 3/4 bathroom in San Francisco with white cabinets, white walls, recessed-panel cabinets, a hinged shower door, an alcove shower, light hardwood floors, an undermount sink, solid surface benchtops and beige floor.
Mid-sized modern 3/4 bathroom in San Francisco with white cabinets, white walls, recessed-panel cabinets, a hinged shower door, an alcove shower, light hardwood floors, an undermount sink, solid surface benchtops and beige floor.
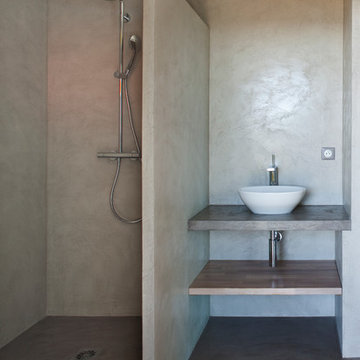
Architecte: Frédérique Pyra Legon
Photographe: Pierre Jean Verger
Contemporary 3/4 bathroom in Marseille with a vessel sink, open cabinets, medium wood cabinets, wood benchtops, grey walls, concrete floors and a curbless shower.
Contemporary 3/4 bathroom in Marseille with a vessel sink, open cabinets, medium wood cabinets, wood benchtops, grey walls, concrete floors and a curbless shower.
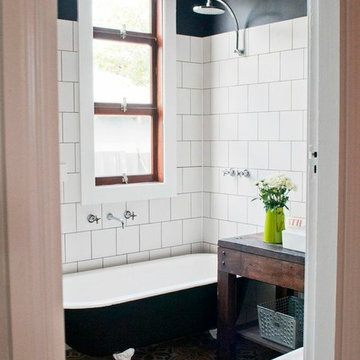
Inspiration for a traditional bathroom in Perth with a claw-foot tub, white tile, black walls, concrete floors, a vessel sink, dark wood cabinets, a shower/bathtub combo, multi-coloured floor and open cabinets.
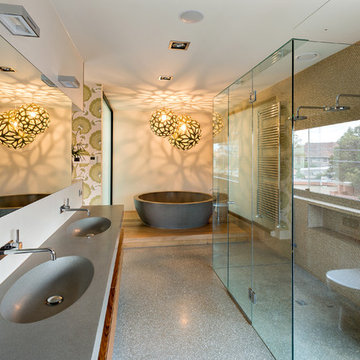
This award winning bathroom features double vanity Nimbus Oval and Nimbus bath from Apaiser, double shower, feature lights designed by David Truebridge and polished concrete flooring.
Sarah Wood Photography
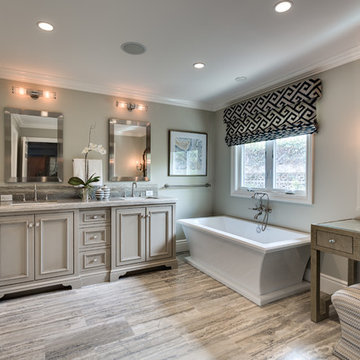
Photo by Rod Foster
Design ideas for a mid-sized transitional master bathroom in Orange County with recessed-panel cabinets, grey cabinets, a freestanding tub, an alcove shower, gray tile, white walls, light hardwood floors, an undermount sink, marble, marble benchtops, beige floor and a hinged shower door.
Design ideas for a mid-sized transitional master bathroom in Orange County with recessed-panel cabinets, grey cabinets, a freestanding tub, an alcove shower, gray tile, white walls, light hardwood floors, an undermount sink, marble, marble benchtops, beige floor and a hinged shower door.
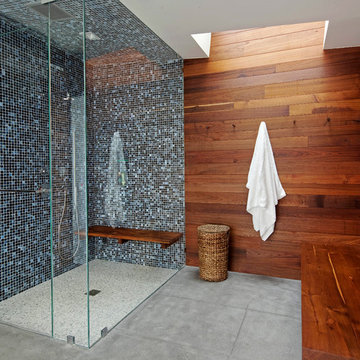
Design ideas for a large modern master bathroom in New York with a curbless shower, blue tile, mosaic tile, brown walls, concrete floors, grey floor, a hinged shower door and a shower seat.
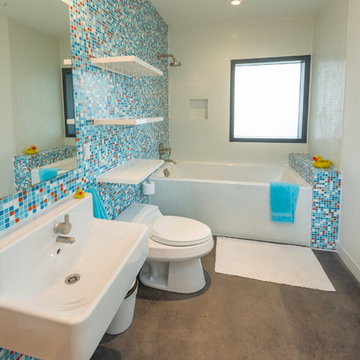
This is an example of a mid-sized contemporary kids bathroom in Phoenix with a wall-mount sink, open cabinets, white cabinets, an alcove tub, a shower/bathtub combo, a one-piece toilet, blue tile, multi-coloured tile, mosaic tile, white walls, concrete floors and grey floor.
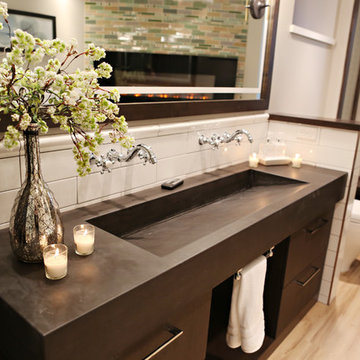
Large transitional master bathroom in Minneapolis with dark wood cabinets, a freestanding tub, a one-piece toilet, beige tile, black tile, brown tile, stone tile, beige walls, light hardwood floors, a trough sink and beige floor.
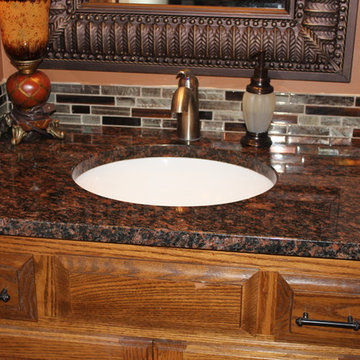
Tan Brown granite in the guest bathroom as well. Tile from Daltile. Customer's original cabinet.
Design ideas for a mid-sized traditional bathroom in Kansas City with raised-panel cabinets, medium wood cabinets, light hardwood floors, orange walls and an undermount sink.
Design ideas for a mid-sized traditional bathroom in Kansas City with raised-panel cabinets, medium wood cabinets, light hardwood floors, orange walls and an undermount sink.
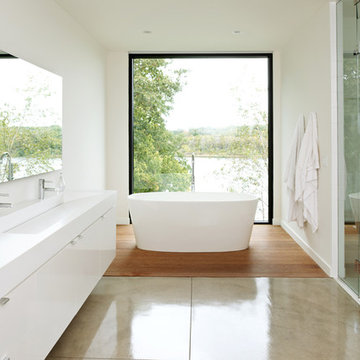
Chad Holder
Design ideas for a mid-sized modern master bathroom in Minneapolis with a trough sink, flat-panel cabinets, white cabinets, a freestanding tub, an alcove shower, white tile, concrete floors and white walls.
Design ideas for a mid-sized modern master bathroom in Minneapolis with a trough sink, flat-panel cabinets, white cabinets, a freestanding tub, an alcove shower, white tile, concrete floors and white walls.
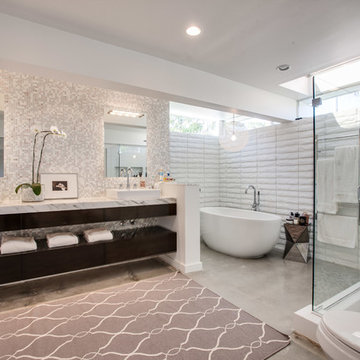
The large master bathroom features a modern freestanding bathtub, dual sinks, marble countertops and tile, floating wood vanity and glass shower with ceiling mounted rain style shower head.
For more information please call Christiano Homes at (949)294-5387 or email at heather@christianohomes.com
Photo by Michael Asgian
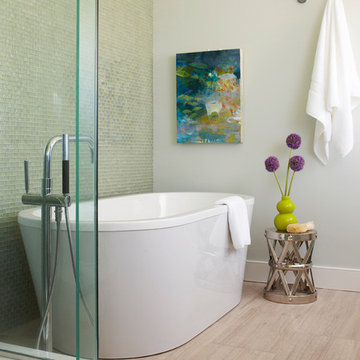
Michael Partenio
Beach style bathroom in Boston with a freestanding tub, a corner shower and light hardwood floors.
Beach style bathroom in Boston with a freestanding tub, a corner shower and light hardwood floors.
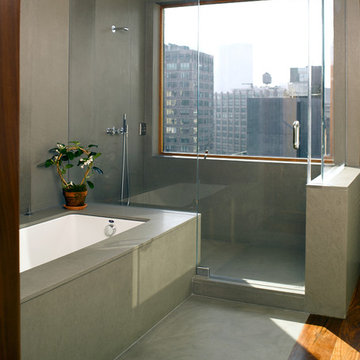
Modern bathroom in New York with an undermount tub, an alcove shower and concrete floors.
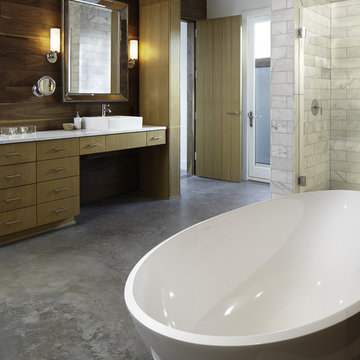
Nestled into sloping topography, the design of this home allows privacy from the street while providing unique vistas throughout the house and to the surrounding hill country and downtown skyline. Layering rooms with each other as well as circulation galleries, insures seclusion while allowing stunning downtown views. The owners' goals of creating a home with a contemporary flow and finish while providing a warm setting for daily life was accomplished through mixing warm natural finishes such as stained wood with gray tones in concrete and local limestone. The home's program also hinged around using both passive and active green features. Sustainable elements include geothermal heating/cooling, rainwater harvesting, spray foam insulation, high efficiency glazing, recessing lower spaces into the hillside on the west side, and roof/overhang design to provide passive solar coverage of walls and windows. The resulting design is a sustainably balanced, visually pleasing home which reflects the lifestyle and needs of the clients.
Photography by Andrew Pogue
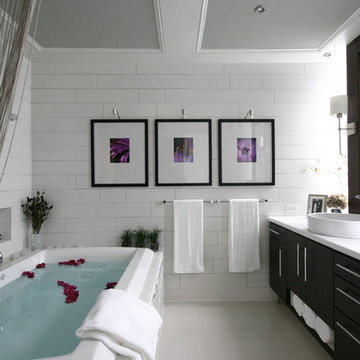
Scope of work:
Update and reorganize within existing footprint for new master bedroom, master bathroom, master closet, linen closet, laundry room & front entry. Client has a love of spa and modern style..
Challenge: Function, Flow & Finishes.
Master bathroom cramped with unusual floor plan and outdated finishes
Laundry room oversized for home square footage
Dark spaces due to lack of windos and minimal lighting
Color palette inconsistent to the rest of the house
Solution: Bright, Spacious & Contemporary
Re-worked spaces for better function, flow and open concept plan. New space has more than 12 times as much exterior glass to flood the space in natural light (all glass is frosted for privacy). Created a stylized boutique feel with modern lighting design and opened up front entry to include a new coat closet, built in bench and display shelving. .
Space planning/ layout
Flooring, wall surfaces, tile selections
Lighting design, fixture selections & controls specifications
Cabinetry layout
Plumbing fixture selections
Trim & ceiling details
Custom doors, hardware selections
Color palette
All other misc. details, materials & features
Site Supervision
Furniture, accessories, art
Full CAD documentation, elevations and specifications
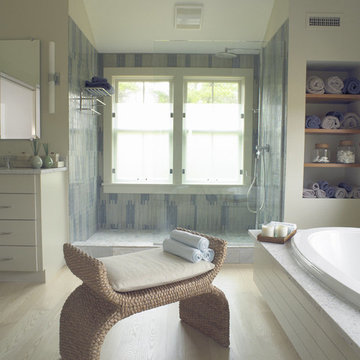
A contemporary and spa-like bathroom
Architect: BPC Architecture
Designer: Noorani Designs
Photographer: Gary Sloan Studios
Photo of a mid-sized contemporary master bathroom in Boston with flat-panel cabinets, white cabinets, a drop-in tub, an open shower, multi-coloured tile, glass tile, beige walls and light hardwood floors.
Photo of a mid-sized contemporary master bathroom in Boston with flat-panel cabinets, white cabinets, a drop-in tub, an open shower, multi-coloured tile, glass tile, beige walls and light hardwood floors.
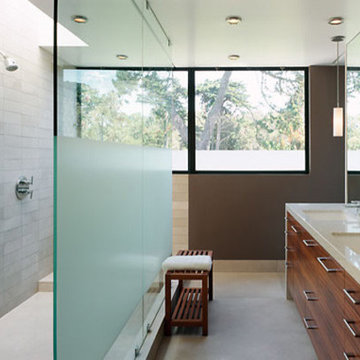
The serene and luxurious master bath has a large, walk-in shower with walls of limestone and glass. Operable windows with high sills allow great views of the Presidio but no sight lines in.
Photographer Joe Fletcher, Matthew Millman
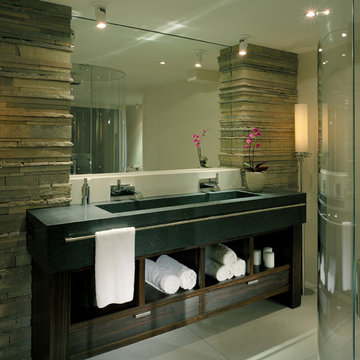
This condo was designed from a raw shell to the finished space you see in the photos - all elements were custom designed and made for this specific space. The interior architecture and furnishings were designed by our firm. If you have a condo space that requires a renovation please call us to discuss your needs. Please note that due to that volume of interest and client privacy we do not answer basic questions about materials, specifications, construction methods, or paint colors thank you for taking the time to review our projects.

Our Armadale residence was a converted warehouse style home for a young adventurous family with a love of colour, travel, fashion and fun. With a brief of “artsy”, “cosmopolitan” and “colourful”, we created a bright modern home as the backdrop for our Client’s unique style and personality to shine. Incorporating kitchen, family bathroom, kids bathroom, master ensuite, powder-room, study, and other details throughout the home such as flooring and paint colours.
With furniture, wall-paper and styling by Simone Haag.
Construction: Hebden Kitchens and Bathrooms
Cabinetry: Precision Cabinets
Furniture / Styling: Simone Haag
Photography: Dylan James Photography
Bathroom Design Ideas with Light Hardwood Floors and Concrete Floors
8