Bathroom Design Ideas with Light Hardwood Floors and Laminate Benchtops
Refine by:
Budget
Sort by:Popular Today
21 - 40 of 232 photos
Item 1 of 3
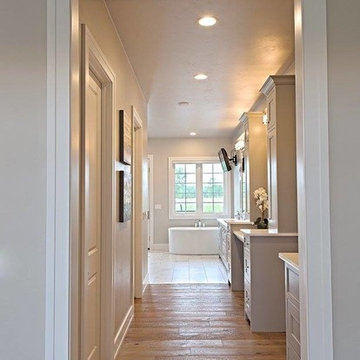
Designed/Built by Wisconsin Log Homes - Photos by KCJ Studios
Design ideas for a mid-sized country master bathroom in Other with recessed-panel cabinets, white cabinets, a freestanding tub, a one-piece toilet, white walls, light hardwood floors, a drop-in sink and laminate benchtops.
Design ideas for a mid-sized country master bathroom in Other with recessed-panel cabinets, white cabinets, a freestanding tub, a one-piece toilet, white walls, light hardwood floors, a drop-in sink and laminate benchtops.
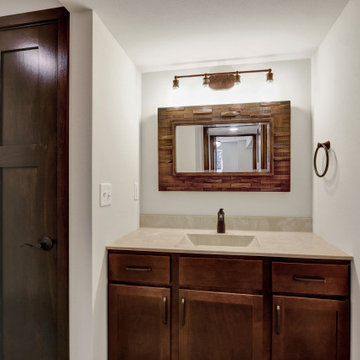
Photo of a large country master bathroom in Other with shaker cabinets, brown cabinets, a corner shower, a one-piece toilet, white walls, light hardwood floors, an integrated sink, laminate benchtops, brown floor, an open shower and beige benchtops.
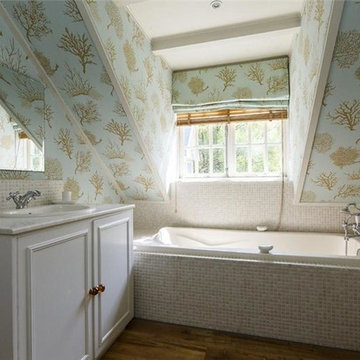
Bathroom of rustic hunting lodge in the Netherlands
Photo of a small country master bathroom in Amsterdam with shaker cabinets, white cabinets, a drop-in tub, beige tile, ceramic tile, blue walls, light hardwood floors, a drop-in sink and laminate benchtops.
Photo of a small country master bathroom in Amsterdam with shaker cabinets, white cabinets, a drop-in tub, beige tile, ceramic tile, blue walls, light hardwood floors, a drop-in sink and laminate benchtops.
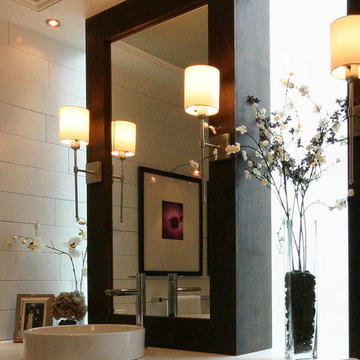
Scope of work:
Update and reorganize within existing footprint for new master bedroom, master bathroom, master closet, linen closet, laundry room & front entry. Client has a love of spa and modern style..
Challenge: Function, Flow & Finishes.
Master bathroom cramped with unusual floor plan and outdated finishes
Laundry room oversized for home square footage
Dark spaces due to lack of windos and minimal lighting
Color palette inconsistent to the rest of the house
Solution: Bright, Spacious & Contemporary
Re-worked spaces for better function, flow and open concept plan. New space has more than 12 times as much exterior glass to flood the space in natural light (all glass is frosted for privacy). Created a stylized boutique feel with modern lighting design and opened up front entry to include a new coat closet, built in bench and display shelving. .
Space planning/ layout
Flooring, wall surfaces, tile selections
Lighting design, fixture selections & controls specifications
Cabinetry layout
Plumbing fixture selections
Trim & ceiling details
Custom doors, hardware selections
Color palette
All other misc. details, materials & features
Site Supervision
Furniture, accessories, art
Full CAD documentation, elevations and specifications
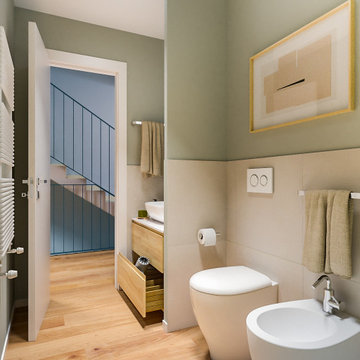
Liadesign
Design ideas for a small contemporary 3/4 bathroom in Milan with flat-panel cabinets, light wood cabinets, an alcove shower, a two-piece toilet, multi-coloured tile, porcelain tile, green walls, light hardwood floors, a vessel sink, laminate benchtops, a sliding shower screen, white benchtops, a single vanity, a floating vanity and recessed.
Design ideas for a small contemporary 3/4 bathroom in Milan with flat-panel cabinets, light wood cabinets, an alcove shower, a two-piece toilet, multi-coloured tile, porcelain tile, green walls, light hardwood floors, a vessel sink, laminate benchtops, a sliding shower screen, white benchtops, a single vanity, a floating vanity and recessed.
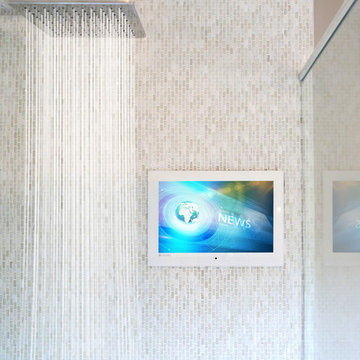
In season 6, episode 13 of Bath Crashers, contractor and host Matt Muenster and his team transform a family’s dull master bathroom into a luxury getaway.
The huge walk-in shower has two rain shower heads and a Séura Hydra Indoor Waterproof TV that is seamlessly built into the shower tile wall. The Séura Indoor Waterproof TV is designed for wet environments and won’t fog up in a steamy room. These TVs can be custom colored to match the room’s décor. Séura’s standard Pearl White TV color was chosen to complement the tiled wall.
The Séura Indoor Waterproof TV is perfectly recessed into the shower wall tile, providing an elegant and impressive display.
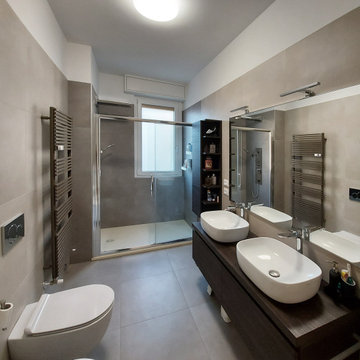
Bagno con rivestimento in gres. Sono state utilizzate due diverse tonalità di tortora: una più scura e una leggermente più chiara. Termoarredo in tinta, mobile lavandino in legno scuro e doppio lavabo da appoggio.
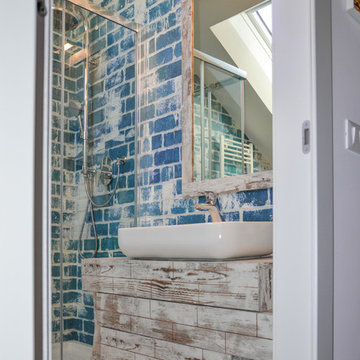
Foto di Annalisa Carli
Design ideas for a small traditional 3/4 bathroom in Milan with flat-panel cabinets, light wood cabinets, a corner shower, a wall-mount toilet, blue walls, light hardwood floors, a vessel sink and laminate benchtops.
Design ideas for a small traditional 3/4 bathroom in Milan with flat-panel cabinets, light wood cabinets, a corner shower, a wall-mount toilet, blue walls, light hardwood floors, a vessel sink and laminate benchtops.
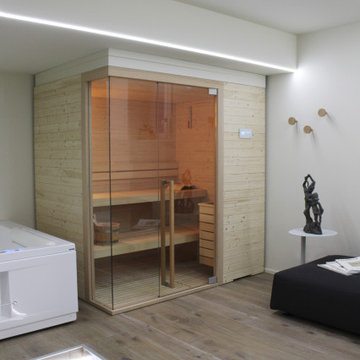
la spa si presenta come un grande open space che accoglie zona relax, sauna, vasca idromassaggio, zona lavabo, bagno e guardaroba. I colori sono tenui per le pareti e si gioca nei contrasti per arredi e complementi. Protagonista è anche la luce: tagli luminosi delimitano le aree e guidano al percorso di accesso. Il legno nelle sue sfumature è protagonista nella pedana, che accoglie la zona relax, e nella sauna con vetrata angolare.
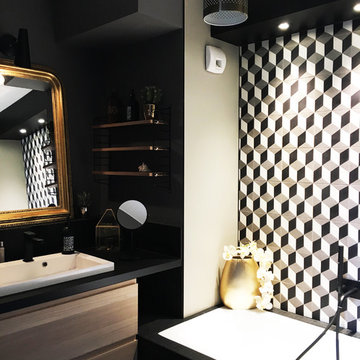
Salle de bain design et graphique
This is an example of a mid-sized scandinavian master wet room bathroom in Paris with a corner tub, white tile, gray tile, black tile, ceramic tile, black walls, an integrated sink, laminate benchtops, an open shower, flat-panel cabinets, light wood cabinets, light hardwood floors, brown floor and black benchtops.
This is an example of a mid-sized scandinavian master wet room bathroom in Paris with a corner tub, white tile, gray tile, black tile, ceramic tile, black walls, an integrated sink, laminate benchtops, an open shower, flat-panel cabinets, light wood cabinets, light hardwood floors, brown floor and black benchtops.
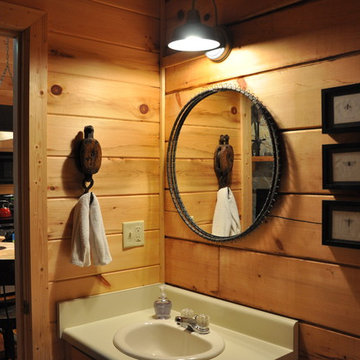
This is an example of a small country 3/4 bathroom in Atlanta with flat-panel cabinets, light wood cabinets, an alcove tub, a shower/bathtub combo, a two-piece toilet, light hardwood floors, a drop-in sink and laminate benchtops.
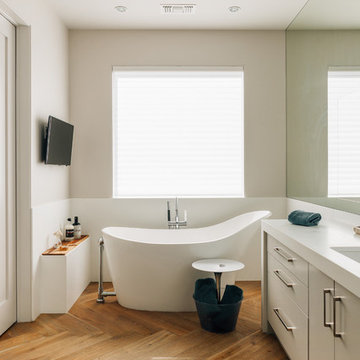
Benjamin Hill Photography
Mid-sized contemporary master bathroom in Houston with flat-panel cabinets, grey cabinets, a freestanding tub, beige walls, light hardwood floors, a drop-in sink and laminate benchtops.
Mid-sized contemporary master bathroom in Houston with flat-panel cabinets, grey cabinets, a freestanding tub, beige walls, light hardwood floors, a drop-in sink and laminate benchtops.
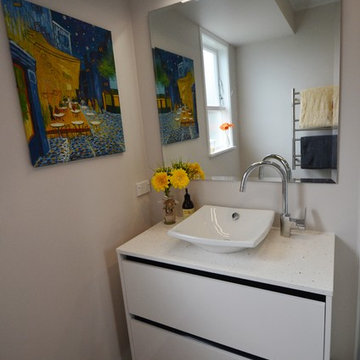
Our client felt her old 70’s bathroom was tired, outdated and hard to clean. Wanting to keep its country charm she chose new fixtures, decided to have bath removed allowing space for a larger shower, new vanity and heated towel rail, then we spruced it up with new wood flooring and paintwork
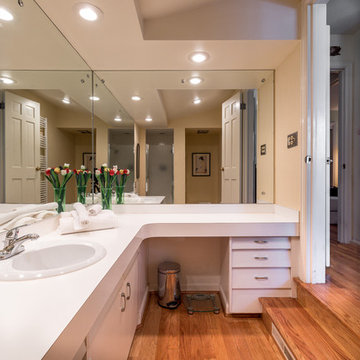
DPJ-Photography. Photo credit: Daan P. Jaspers
Inspiration for a small eclectic 3/4 bathroom in Denver with flat-panel cabinets, white cabinets, a drop-in tub, an alcove shower, beige walls, light hardwood floors and laminate benchtops.
Inspiration for a small eclectic 3/4 bathroom in Denver with flat-panel cabinets, white cabinets, a drop-in tub, an alcove shower, beige walls, light hardwood floors and laminate benchtops.
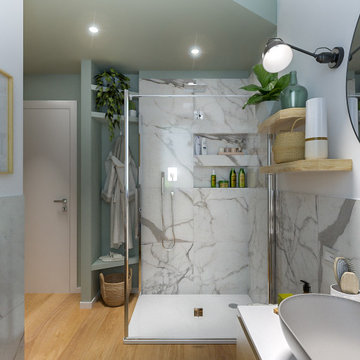
Liadesign
Photo of a mid-sized scandinavian master bathroom in Milan with flat-panel cabinets, light wood cabinets, a corner shower, a two-piece toilet, black and white tile, porcelain tile, multi-coloured walls, light hardwood floors, a vessel sink, laminate benchtops, a hinged shower door, white benchtops, a niche, a single vanity, a floating vanity and recessed.
Photo of a mid-sized scandinavian master bathroom in Milan with flat-panel cabinets, light wood cabinets, a corner shower, a two-piece toilet, black and white tile, porcelain tile, multi-coloured walls, light hardwood floors, a vessel sink, laminate benchtops, a hinged shower door, white benchtops, a niche, a single vanity, a floating vanity and recessed.
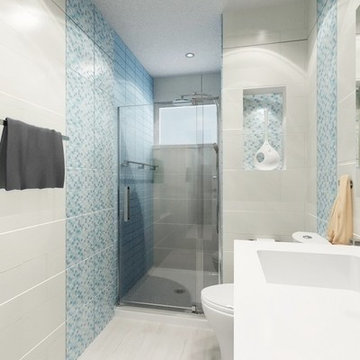
Software(s) Used: Revit 2017
This is an example of a small modern 3/4 bathroom in Austin with furniture-like cabinets, light wood cabinets, a curbless shower, a bidet, multi-coloured tile, mosaic tile, white walls, light hardwood floors, a drop-in sink, laminate benchtops, brown floor, a hinged shower door and white benchtops.
This is an example of a small modern 3/4 bathroom in Austin with furniture-like cabinets, light wood cabinets, a curbless shower, a bidet, multi-coloured tile, mosaic tile, white walls, light hardwood floors, a drop-in sink, laminate benchtops, brown floor, a hinged shower door and white benchtops.
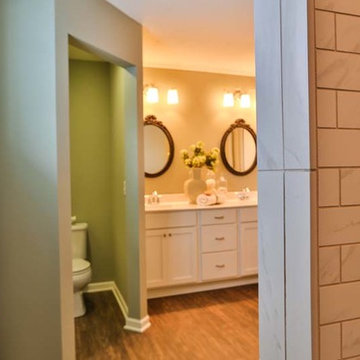
This is an example of a mid-sized traditional master bathroom in Minneapolis with an integrated sink, recessed-panel cabinets, white cabinets, laminate benchtops, an alcove shower, a one-piece toilet, white tile, ceramic tile, beige walls and light hardwood floors.
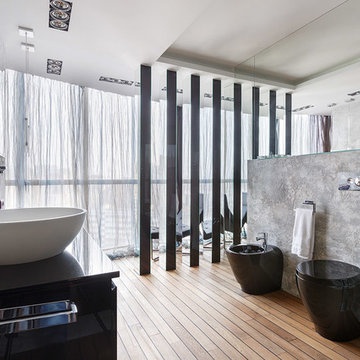
Квартира для одного из авторов проекта, по совместительству матери трех мальчиков. Пятикомнатная квартира получилась в результате объединения двух двухкомнатных квартир и просоединения двух лоджий. Квартира специально продумана незахламляемой и неубиваемой, наружные стекла - бронированные.
Авторы проекта
Беляевская Анна
Сморгонская наталия
Фотограф
Сорокин Иван
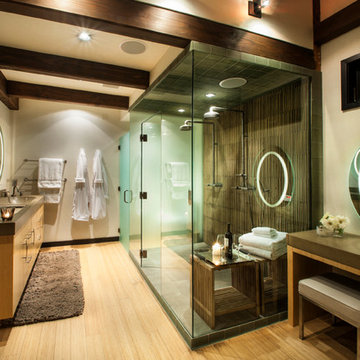
AMG Marketing
Photo of a large contemporary master bathroom in Denver with a trough sink, flat-panel cabinets, a double shower, beige walls, light hardwood floors, light wood cabinets, laminate benchtops, beige floor, a hinged shower door, brown benchtops and brown tile.
Photo of a large contemporary master bathroom in Denver with a trough sink, flat-panel cabinets, a double shower, beige walls, light hardwood floors, light wood cabinets, laminate benchtops, beige floor, a hinged shower door, brown benchtops and brown tile.
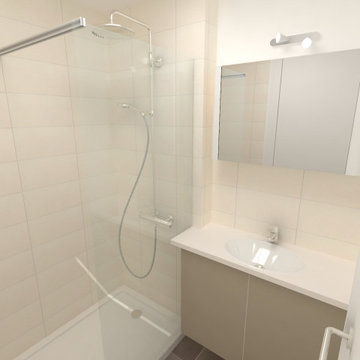
Photo de la salle de bains avant proposition contenant plus de rangement, du home staging, une circulation plus évidente.
Design ideas for a small traditional master bathroom in Saint-Etienne with a curbless shower, beige tile, ceramic tile, beige walls, light hardwood floors, an undermount sink, laminate benchtops, beige floor, an open shower and beige benchtops.
Design ideas for a small traditional master bathroom in Saint-Etienne with a curbless shower, beige tile, ceramic tile, beige walls, light hardwood floors, an undermount sink, laminate benchtops, beige floor, an open shower and beige benchtops.
Bathroom Design Ideas with Light Hardwood Floors and Laminate Benchtops
2