Bathroom Design Ideas with Light Hardwood Floors and Medium Hardwood Floors
Refine by:
Budget
Sort by:Popular Today
41 - 60 of 29,634 photos
Item 1 of 3
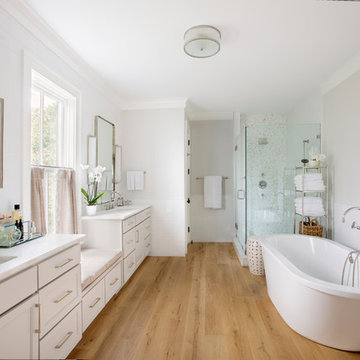
Serene and spacious master bathroom with his and her sink/vanities, a free-standing tub and large spacious tiled shower with glass doors.
Design ideas for a transitional master bathroom in Charleston with a freestanding tub, a corner shower, an undermount sink, a hinged shower door, white benchtops, recessed-panel cabinets, white cabinets, white tile, grey walls, medium hardwood floors and brown floor.
Design ideas for a transitional master bathroom in Charleston with a freestanding tub, a corner shower, an undermount sink, a hinged shower door, white benchtops, recessed-panel cabinets, white cabinets, white tile, grey walls, medium hardwood floors and brown floor.
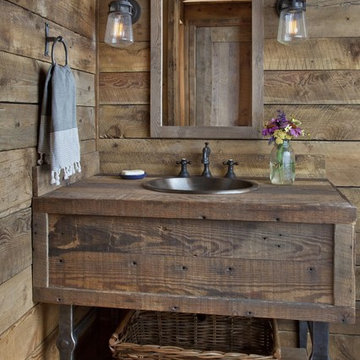
MillerRoodell Architects // Laura Fedro Interiors // Gordon Gregory Photography
This is an example of a country bathroom in Other with dark wood cabinets, brown walls, a drop-in sink, wood benchtops, brown floor, brown benchtops, medium hardwood floors and recessed-panel cabinets.
This is an example of a country bathroom in Other with dark wood cabinets, brown walls, a drop-in sink, wood benchtops, brown floor, brown benchtops, medium hardwood floors and recessed-panel cabinets.
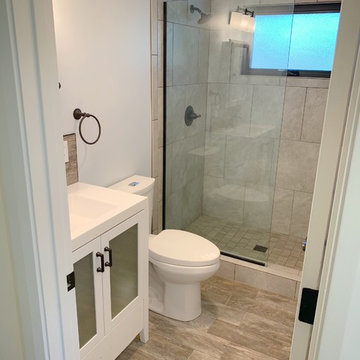
Photo of a small contemporary 3/4 bathroom in San Francisco with glass-front cabinets, white cabinets, an alcove shower, white tile, stone slab, light hardwood floors, an integrated sink, solid surface benchtops, an open shower and white benchtops.
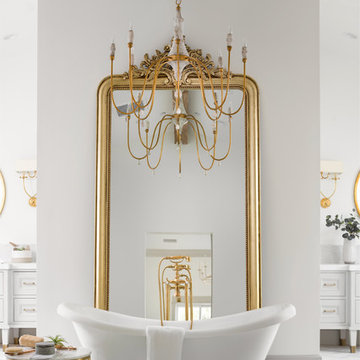
Photo of a large country master bathroom in Phoenix with shaker cabinets, white cabinets, a freestanding tub, a bidet, light hardwood floors, an undermount sink, marble benchtops, a hinged shower door and white benchtops.
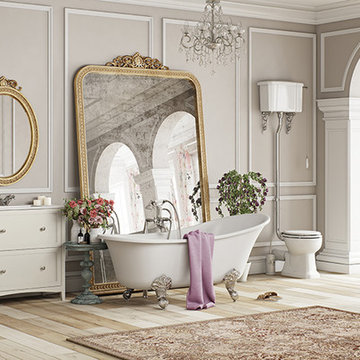
Vintage design is all the hype! Vintage mirrors or unique light fixtures can certainly bring an interesting vibe to your private haven. A dresser style vanity will add a beautiful touch to your space. The entire look can be brought together with patterned ceramic tiles, or even by making gold-toned plumbing visible. A vintage style is timeless.
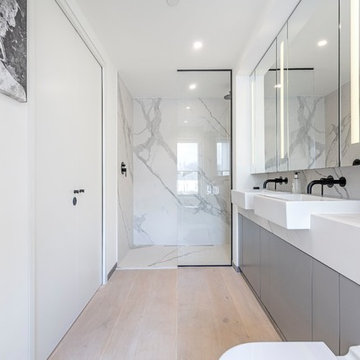
Fresh Photo House www.freshphotohouse.com
Interiors by: Sofitsi Design www.sofitsidesign.com
Contemporary 3/4 bathroom in London with flat-panel cabinets, grey cabinets, an alcove shower, a wall-mount toilet, gray tile, white tile, stone slab, white walls, light hardwood floors, a drop-in sink, beige floor, an open shower and white benchtops.
Contemporary 3/4 bathroom in London with flat-panel cabinets, grey cabinets, an alcove shower, a wall-mount toilet, gray tile, white tile, stone slab, white walls, light hardwood floors, a drop-in sink, beige floor, an open shower and white benchtops.
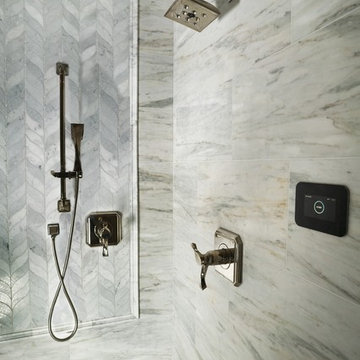
Tina Kuhlmann - Primrose Designs
Location: Rancho Santa Fe, CA, USA
Luxurious French inspired master bedroom nestled in Rancho Santa Fe with intricate details and a soft yet sophisticated palette. Photographed by John Lennon Photography https://www.primrosedi.com
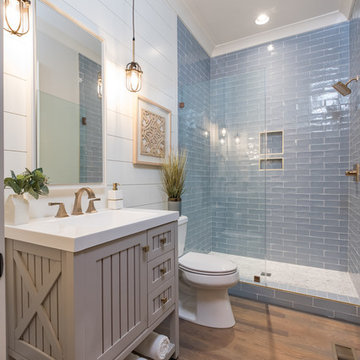
Mid-sized country bathroom in Charlotte with blue tile, glass tile, beige walls, medium hardwood floors and a hinged shower door.
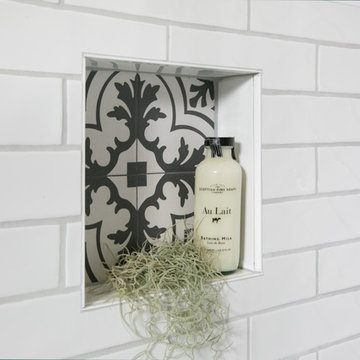
Marcell Puzsar
Design ideas for a large country master bathroom in San Francisco with an alcove tub, a shower/bathtub combo, a two-piece toilet, white tile, ceramic tile, white walls, medium hardwood floors, a drop-in sink, solid surface benchtops, brown floor, a shower curtain and white benchtops.
Design ideas for a large country master bathroom in San Francisco with an alcove tub, a shower/bathtub combo, a two-piece toilet, white tile, ceramic tile, white walls, medium hardwood floors, a drop-in sink, solid surface benchtops, brown floor, a shower curtain and white benchtops.
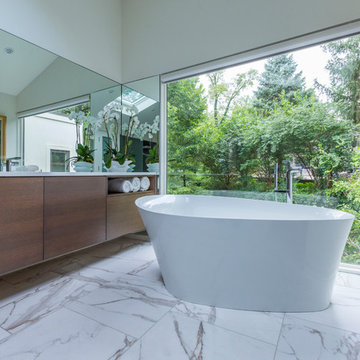
RVP Photography
Mid-sized modern master bathroom in Cincinnati with flat-panel cabinets, medium wood cabinets, a freestanding tub, white walls, medium hardwood floors, quartzite benchtops, brown floor and white benchtops.
Mid-sized modern master bathroom in Cincinnati with flat-panel cabinets, medium wood cabinets, a freestanding tub, white walls, medium hardwood floors, quartzite benchtops, brown floor and white benchtops.
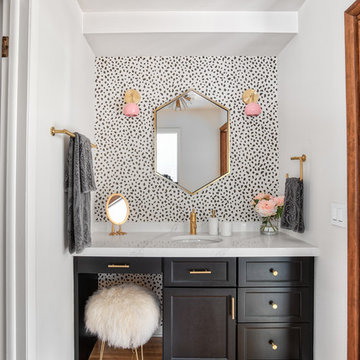
This dressing area is perfect for putting on makeup in the morning. It has a girly touch with pink and gold accents and wallpaper behind the black vanity.
Photos by Chris Veith.
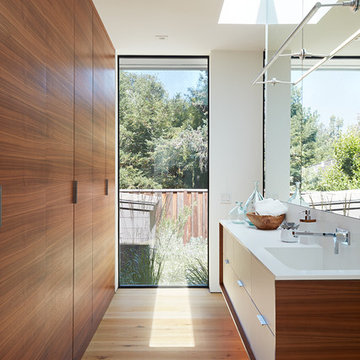
Klopf Architecture and Outer space Landscape Architects designed a new warm, modern, open, indoor-outdoor home in Los Altos, California. Inspired by mid-century modern homes but looking for something completely new and custom, the owners, a couple with two children, bought an older ranch style home with the intention of replacing it.
Created on a grid, the house is designed to be at rest with differentiated spaces for activities; living, playing, cooking, dining and a piano space. The low-sloping gable roof over the great room brings a grand feeling to the space. The clerestory windows at the high sloping roof make the grand space light and airy.
Upon entering the house, an open atrium entry in the middle of the house provides light and nature to the great room. The Heath tile wall at the back of the atrium blocks direct view of the rear yard from the entry door for privacy.
The bedrooms, bathrooms, play room and the sitting room are under flat wing-like roofs that balance on either side of the low sloping gable roof of the main space. Large sliding glass panels and pocketing glass doors foster openness to the front and back yards. In the front there is a fenced-in play space connected to the play room, creating an indoor-outdoor play space that could change in use over the years. The play room can also be closed off from the great room with a large pocketing door. In the rear, everything opens up to a deck overlooking a pool where the family can come together outdoors.
Wood siding travels from exterior to interior, accentuating the indoor-outdoor nature of the house. Where the exterior siding doesn’t come inside, a palette of white oak floors, white walls, walnut cabinetry, and dark window frames ties all the spaces together to create a uniform feeling and flow throughout the house. The custom cabinetry matches the minimal joinery of the rest of the house, a trim-less, minimal appearance. Wood siding was mitered in the corners, including where siding meets the interior drywall. Wall materials were held up off the floor with a minimal reveal. This tight detailing gives a sense of cleanliness to the house.
The garage door of the house is completely flush and of the same material as the garage wall, de-emphasizing the garage door and making the street presentation of the house kinder to the neighborhood.
The house is akin to a custom, modern-day Eichler home in many ways. Inspired by mid-century modern homes with today’s materials, approaches, standards, and technologies. The goals were to create an indoor-outdoor home that was energy-efficient, light and flexible for young children to grow. This 3,000 square foot, 3 bedroom, 2.5 bathroom new house is located in Los Altos in the heart of the Silicon Valley.
Klopf Architecture Project Team: John Klopf, AIA, and Chuang-Ming Liu
Landscape Architect: Outer space Landscape Architects
Structural Engineer: ZFA Structural Engineers
Staging: Da Lusso Design
Photography ©2018 Mariko Reed
Location: Los Altos, CA
Year completed: 2017
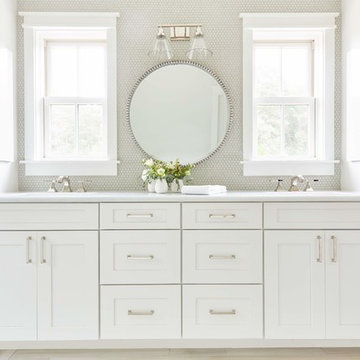
Large country master bathroom in Richmond with shaker cabinets, white cabinets, white tile, mosaic tile, white walls, light hardwood floors, beige floor, white benchtops, an alcove shower, a two-piece toilet, an undermount sink, quartzite benchtops and a hinged shower door.
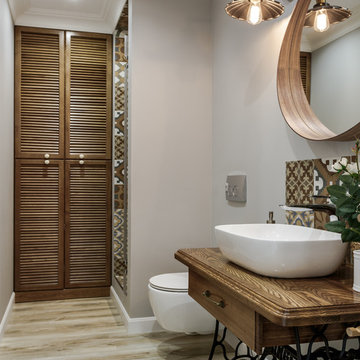
This is an example of a scandinavian 3/4 bathroom in Moscow with medium wood cabinets, a wall-mount toilet, grey walls, a vessel sink, wood benchtops, brown benchtops, an alcove shower, beige tile, brown tile, light hardwood floors, beige floor and a hinged shower door.
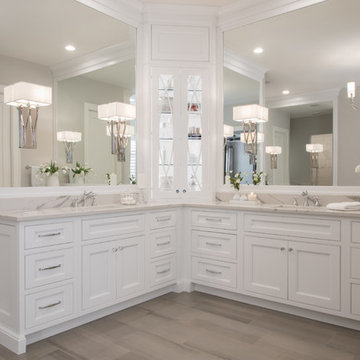
Inspiration for an expansive traditional master bathroom in St Louis with beaded inset cabinets, white cabinets, a freestanding tub, an open shower, a two-piece toilet, medium hardwood floors, an undermount sink, engineered quartz benchtops, brown floor and white benchtops.
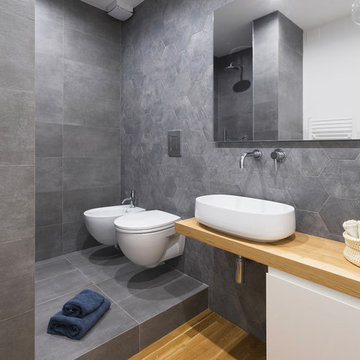
Inspiration for a modern 3/4 bathroom in Florence with flat-panel cabinets, white cabinets, an alcove shower, a wall-mount toilet, grey walls, light hardwood floors, a vessel sink, wood benchtops, beige floor, an open shower and beige benchtops.
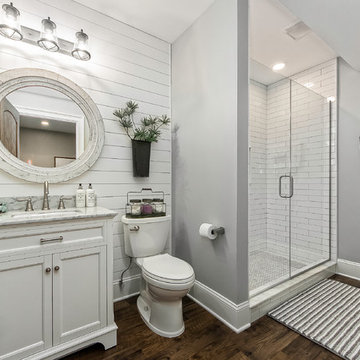
Photo of a mid-sized country 3/4 bathroom in Columbus with recessed-panel cabinets, white cabinets, an alcove shower, a two-piece toilet, white tile, subway tile, grey walls, medium hardwood floors, an undermount sink, marble benchtops, brown floor and a hinged shower door.
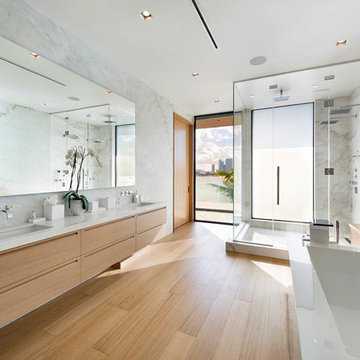
Inspiration for a large contemporary master bathroom in Miami with flat-panel cabinets, light wood cabinets, a freestanding tub, a double shower, white tile, stone slab, white walls, light hardwood floors, an undermount sink, a hinged shower door, white benchtops, a one-piece toilet, marble benchtops and beige floor.
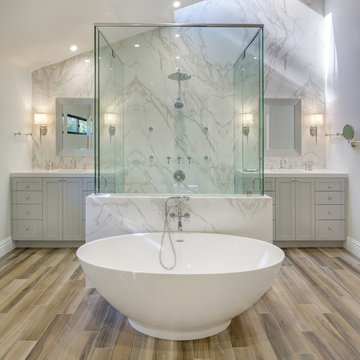
Enriched with nuanced earthy tones, Arena is reminiscent of wavy desert dunes. Warm and luminous windswept lines combine perfectly with other natural stone and wood textures. Whether used horizontally or vertically to accentuate the length or height of a space, Arena adds subtle visual interest.
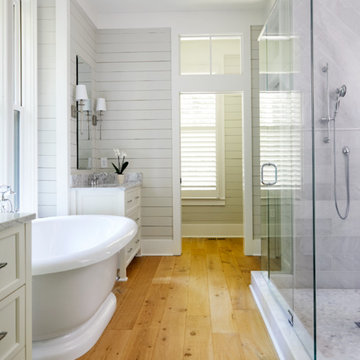
Brie Williams
Design ideas for a traditional bathroom in Charlotte with beaded inset cabinets, white cabinets, light hardwood floors and marble benchtops.
Design ideas for a traditional bathroom in Charlotte with beaded inset cabinets, white cabinets, light hardwood floors and marble benchtops.
Bathroom Design Ideas with Light Hardwood Floors and Medium Hardwood Floors
3