Bathroom Design Ideas with Light Hardwood Floors and Medium Hardwood Floors
Refine by:
Budget
Sort by:Popular Today
121 - 140 of 29,628 photos
Item 1 of 3
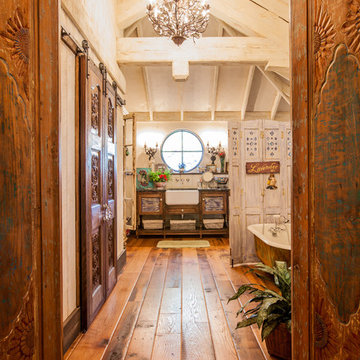
LAIR Architectural + Interior Photography
Photo of a traditional bathroom in Dallas with an undermount sink, distressed cabinets, white walls, medium hardwood floors and louvered cabinets.
Photo of a traditional bathroom in Dallas with an undermount sink, distressed cabinets, white walls, medium hardwood floors and louvered cabinets.
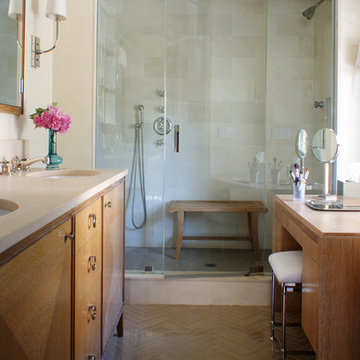
CBAC
Design ideas for a mid-sized traditional master bathroom in New York with an alcove shower, flat-panel cabinets, light wood cabinets, beige tile, stone tile, beige walls, light hardwood floors and an undermount sink.
Design ideas for a mid-sized traditional master bathroom in New York with an alcove shower, flat-panel cabinets, light wood cabinets, beige tile, stone tile, beige walls, light hardwood floors and an undermount sink.
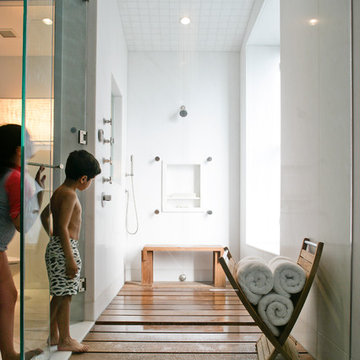
Hallway design is just as important as the rest of the home! Our goal is to create a cohesive and holistic design that speaks to our client's taste and lifestyle. With unique materials, plush textiles, and intriguing artwork, we were able to create welcoming entryways and purposeful hallways.
Project completed by New York interior design firm Betty Wasserman Art & Interiors, which serves New York City, as well as across the tri-state area and in The Hamptons.
For more about Betty Wasserman, click here: https://www.bettywasserman.com/
To learn more about this project, click here: https://www.bettywasserman.com/spaces/macdougal-manor/
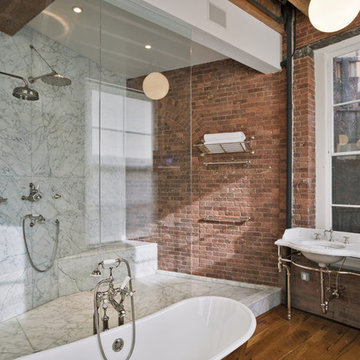
Photography by Eduard Hueber / archphoto
North and south exposures in this 3000 square foot loft in Tribeca allowed us to line the south facing wall with two guest bedrooms and a 900 sf master suite. The trapezoid shaped plan creates an exaggerated perspective as one looks through the main living space space to the kitchen. The ceilings and columns are stripped to bring the industrial space back to its most elemental state. The blackened steel canopy and blackened steel doors were designed to complement the raw wood and wrought iron columns of the stripped space. Salvaged materials such as reclaimed barn wood for the counters and reclaimed marble slabs in the master bathroom were used to enhance the industrial feel of the space.
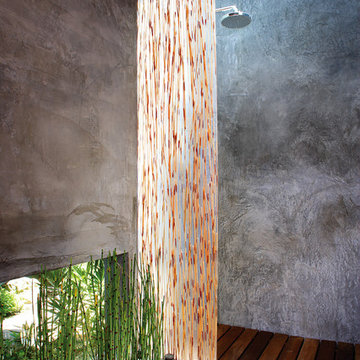
This remodeled bathroom now serves as powder room for the kitchen/family room and a guest bath adjacent to the media room with its pull-down Murphy bed. Since the bathroom opens directly off the family room, we created a small entry with planter and low views to the garden beyond. The shower now features a deck of ironwood, smooth-trowel plaster walls and an enclosure made of 3-form recycle resin panels with embedded reeds. The space is flooded with natural light from the new skylight above.
Design Team: Tracy Stone, Donatella Cusma', Sherry Cefali
Engineer: Dave Cefali
Photo: Lawrence Anderson

Inspiration for an eclectic bathroom in Los Angeles with dark wood cabinets, a claw-foot tub, a shower/bathtub combo, beige walls, medium hardwood floors, an undermount sink, brown floor, a shower curtain, black benchtops, a single vanity, a freestanding vanity, decorative wall panelling and flat-panel cabinets.
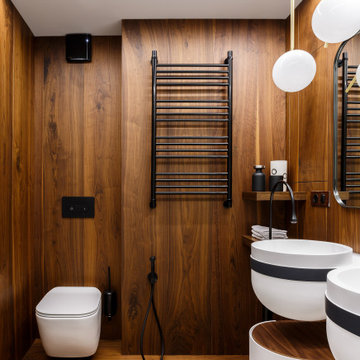
This is an example of a contemporary bathroom in Moscow with brown walls, medium hardwood floors, a wall-mount sink and brown floor.
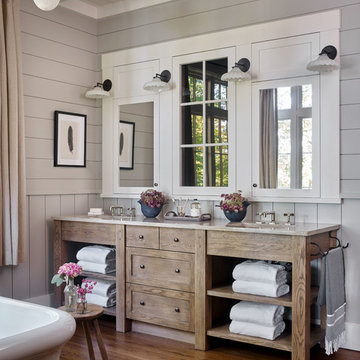
Emily Followill
Country bathroom with medium wood cabinets, grey walls, medium hardwood floors, an undermount sink, brown floor, grey benchtops and shaker cabinets.
Country bathroom with medium wood cabinets, grey walls, medium hardwood floors, an undermount sink, brown floor, grey benchtops and shaker cabinets.
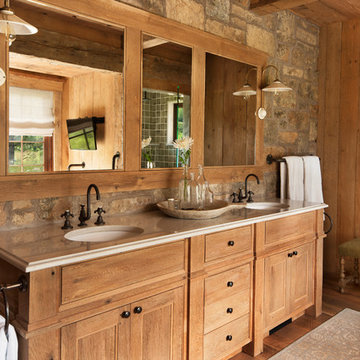
David O. Marlow Photography
Inspiration for a large country master bathroom in Denver with medium hardwood floors, an undermount sink, medium wood cabinets, raised-panel cabinets, an alcove shower, green tile, ceramic tile and marble benchtops.
Inspiration for a large country master bathroom in Denver with medium hardwood floors, an undermount sink, medium wood cabinets, raised-panel cabinets, an alcove shower, green tile, ceramic tile and marble benchtops.
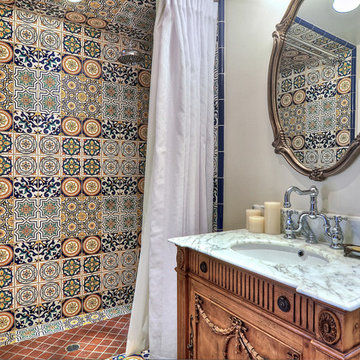
Mid-sized mediterranean 3/4 bathroom in Orange County with an undermount sink, medium wood cabinets, a curbless shower, multi-coloured tile, raised-panel cabinets, a corner tub, a one-piece toilet, mosaic tile, grey walls, light hardwood floors, granite benchtops, a shower curtain and grey benchtops.
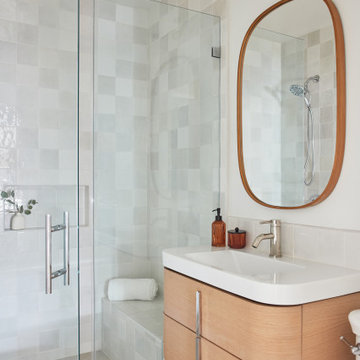
This full home mid-century remodel project is in an affluent community perched on the hills known for its spectacular views of Los Angeles. Our retired clients were returning to sunny Los Angeles from South Carolina. Amidst the pandemic, they embarked on a two-year-long remodel with us - a heartfelt journey to transform their residence into a personalized sanctuary.
Opting for a crisp white interior, we provided the perfect canvas to showcase the couple's legacy art pieces throughout the home. Carefully curating furnishings that complemented rather than competed with their remarkable collection. It's minimalistic and inviting. We created a space where every element resonated with their story, infusing warmth and character into their newly revitalized soulful home.

We added a roll top bath, wall hung basin, tongue & groove panelling, bespoke Roman blinds & a cast iron radiator to the top floor master suite in our Cotswolds Cottage project. Interior Design by Imperfect Interiors
Armada Cottage is available to rent at www.armadacottagecotswolds.co.uk

Inspiration for a mid-sized modern master wet room bathroom in San Diego with shaker cabinets, black cabinets, a freestanding tub, black tile, ceramic tile, white walls, light hardwood floors, a drop-in sink, marble benchtops, brown floor, a hinged shower door, brown benchtops, a double vanity and a built-in vanity.

In questo bagno di Casa DM abbiamo giocato con la riflessione dello specchio e con un rivestimento materico come il ceppo di gré.
Progetto: MID | architettura
Photo by: Roy Bisschops

Inspiration for a mid-sized midcentury master bathroom in Paris with flat-panel cabinets, white cabinets, an undermount tub, a shower/bathtub combo, a wall-mount toilet, orange tile, red tile, ceramic tile, orange walls, light hardwood floors, a drop-in sink, multi-coloured floor, white benchtops, a single vanity, a floating vanity and a hinged shower door.

Transitional bathroom in San Diego with shaker cabinets, white cabinets, an alcove shower, white tile, grey walls, light hardwood floors, an undermount sink, beige floor, an open shower, black benchtops, a double vanity, a freestanding vanity, a niche and a shower seat.
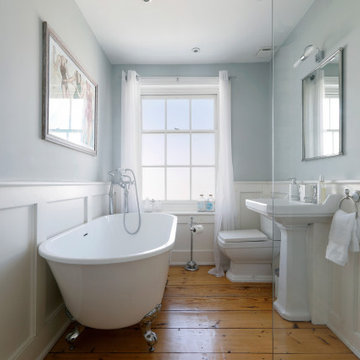
Stylish white suite bathroom in a Regency house
Photo of a mid-sized traditional kids bathroom in Sussex with a claw-foot tub, a single vanity, an open shower, a two-piece toilet, medium hardwood floors, a console sink, brown floor, an open shower and grey walls.
Photo of a mid-sized traditional kids bathroom in Sussex with a claw-foot tub, a single vanity, an open shower, a two-piece toilet, medium hardwood floors, a console sink, brown floor, an open shower and grey walls.
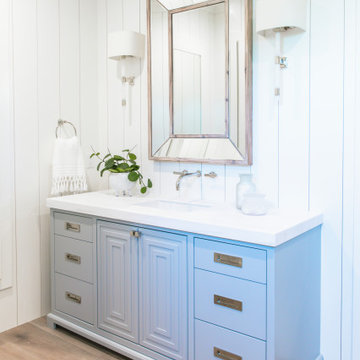
This is an example of a beach style master bathroom in San Diego with blue cabinets, light hardwood floors, white benchtops, flat-panel cabinets, white walls, an undermount sink, beige floor, a single vanity, a built-in vanity and planked wall panelling.
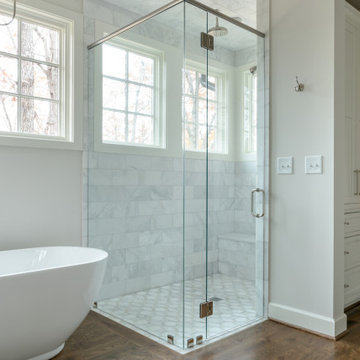
Photo of a large transitional master bathroom in Birmingham with shaker cabinets, white cabinets, a freestanding tub, a corner shower, gray tile, grey walls, medium hardwood floors, brown floor and a hinged shower door.
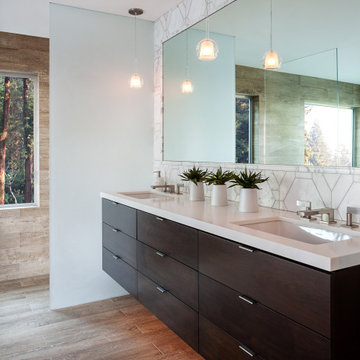
Large midcentury master wet room bathroom in San Francisco with flat-panel cabinets, dark wood cabinets, a freestanding tub, marble, medium hardwood floors, an undermount sink, brown floor, an open shower, gray tile, white tile, brown walls, quartzite benchtops and white benchtops.
Bathroom Design Ideas with Light Hardwood Floors and Medium Hardwood Floors
7