Bathroom Design Ideas with Light Hardwood Floors and Mosaic Tile Floors
Refine by:
Budget
Sort by:Popular Today
181 - 200 of 39,516 photos
Item 1 of 3
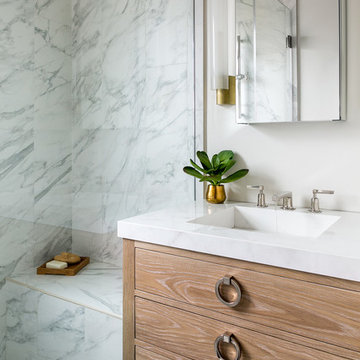
Kathryn MacDonald
Contemporary 3/4 bathroom in San Francisco with medium wood cabinets, white tile, white walls, mosaic tile floors, an integrated sink, grey floor and flat-panel cabinets.
Contemporary 3/4 bathroom in San Francisco with medium wood cabinets, white tile, white walls, mosaic tile floors, an integrated sink, grey floor and flat-panel cabinets.
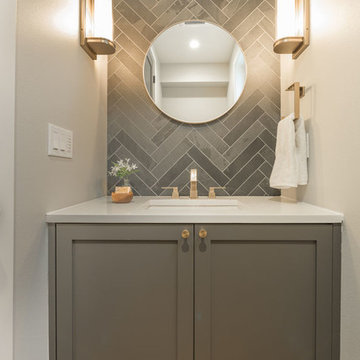
Robert Brittingham|RJN Imaging
Builder: The Thomas Group
Staging: Open House LLC
Design ideas for a small contemporary powder room in Seattle with shaker cabinets, grey cabinets, gray tile, porcelain tile, grey walls, light hardwood floors, an undermount sink, solid surface benchtops and beige floor.
Design ideas for a small contemporary powder room in Seattle with shaker cabinets, grey cabinets, gray tile, porcelain tile, grey walls, light hardwood floors, an undermount sink, solid surface benchtops and beige floor.
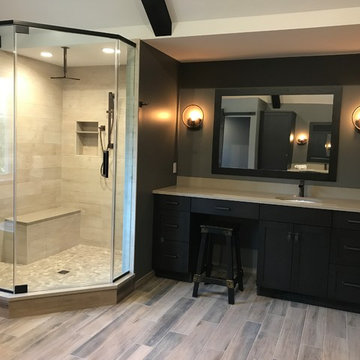
Our owners were looking to upgrade their master bedroom into a hotel-like oasis away from the world with a rustic "ski lodge" feel. The bathroom was gutted, we added some square footage from a closet next door and created a vaulted, spa-like bathroom space with a feature soaking tub. We connected the bedroom to the sitting space beyond to make sure both rooms were able to be used and work together. Added some beams to dress up the ceilings along with a new more modern soffit ceiling complete with an industrial style ceiling fan. The master bed will be positioned at the actual reclaimed barn-wood wall...The gas fireplace is see-through to the sitting area and ties the large space together with a warm accent. This wall is coated in a beautiful venetian plaster. Also included 2 walk-in closet spaces (being fitted with closet systems) and an exercise room.
Pros that worked on the project included: Holly Nase Interiors, S & D Renovations (who coordinated all of the construction), Agentis Kitchen & Bath, Veneshe Master Venetian Plastering, Stoves & Stuff Fireplaces
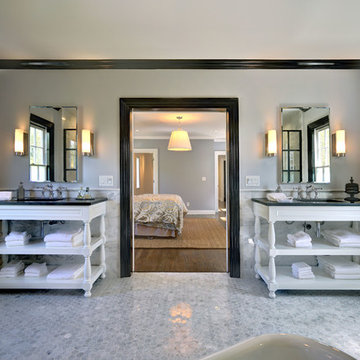
Inspiration for a large traditional master bathroom in Los Angeles with white cabinets, grey walls, mosaic tile floors, an undermount sink, white floor, gray tile and marble.
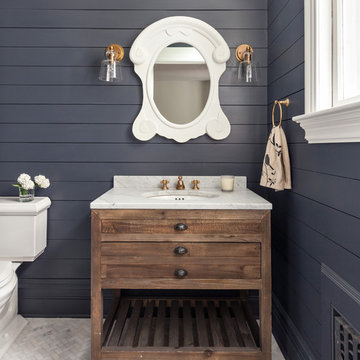
Photos: Regan Wood
Inspiration for a transitional 3/4 bathroom in New York with medium wood cabinets, a two-piece toilet, blue walls, mosaic tile floors, an undermount sink, white floor and flat-panel cabinets.
Inspiration for a transitional 3/4 bathroom in New York with medium wood cabinets, a two-piece toilet, blue walls, mosaic tile floors, an undermount sink, white floor and flat-panel cabinets.
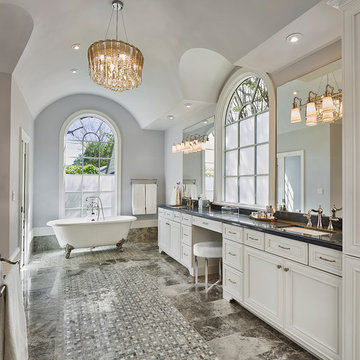
Design ideas for a large transitional master bathroom in Dallas with recessed-panel cabinets, white cabinets, a claw-foot tub, grey walls, an undermount sink, multi-coloured floor, mosaic tile floors and marble benchtops.
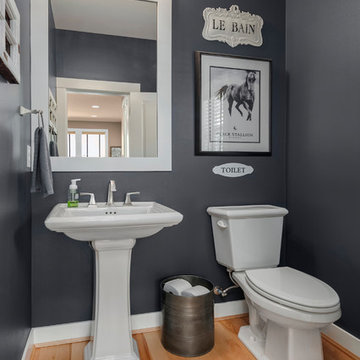
Photo of a mid-sized transitional powder room in Seattle with a two-piece toilet, grey walls, light hardwood floors, a pedestal sink, solid surface benchtops and brown floor.
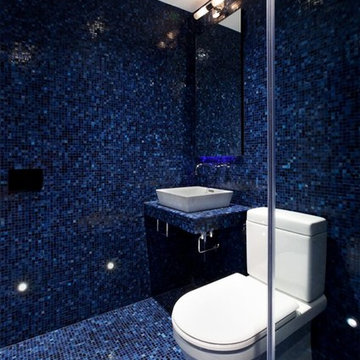
This small bathroom has a custom mix mosaic tile on the counter, floor and walls. These recycled glass tiles are 3/4"x3/4" and you can make any custom mix.
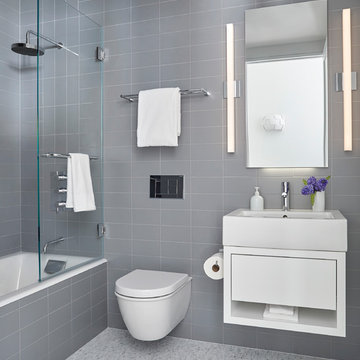
We completely gut renovated this pre-war Tribeca apartment but kept some of it's charm and history in tact! The building, which was built in the early 1900's, was home to different executive office operations and the original hallways had a beautiful and intricate mosaic floor pattern. To that point we decided to preserve the existing mosaic flooring and incorporate it into the new design. The open concept kitchen with cantilevered dining table top keeps the area feeling light and bright, casual and not stuffy. Additionally, the custom designed swing arm pendant light helps marry the dining table top area to that of the island.
---
Our interior design service area is all of New York City including the Upper East Side and Upper West Side, as well as the Hamptons, Scarsdale, Mamaroneck, Rye, Rye City, Edgemont, Harrison, Bronxville, and Greenwich CT.
For more about Darci Hether, click here: https://darcihether.com/
To learn more about this project, click here:
https://darcihether.com/portfolio/pre-war-tribeca-apartment-made-modern/
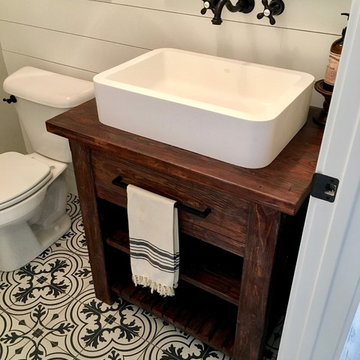
Following the modern farmhouse theme, this bathroom features a classic sink with a classic faucet complimented with a wooden drawer system! We think the flooring brings the whole bathroom together, don't you?
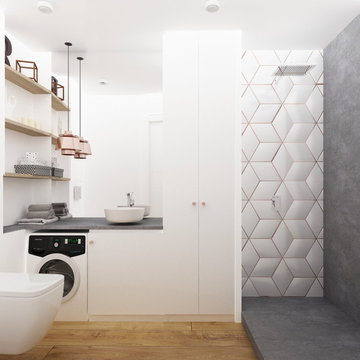
KAST DESIGN
This is an example of a small traditional 3/4 bathroom in Paris with flat-panel cabinets, white cabinets, a curbless shower, a wall-mount toilet, white tile, cement tile, white walls, light hardwood floors, a drop-in sink, concrete benchtops and an open shower.
This is an example of a small traditional 3/4 bathroom in Paris with flat-panel cabinets, white cabinets, a curbless shower, a wall-mount toilet, white tile, cement tile, white walls, light hardwood floors, a drop-in sink, concrete benchtops and an open shower.
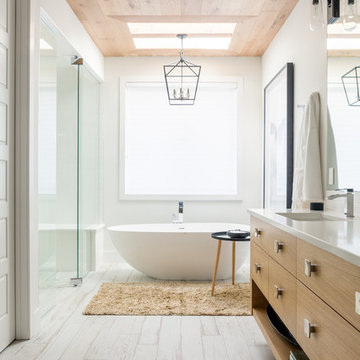
Klassen Photography
Inspiration for a large contemporary master wet room bathroom in Calgary with flat-panel cabinets, light wood cabinets, a freestanding tub, white tile, ceramic tile, white walls, light hardwood floors, a drop-in sink, wood benchtops, white floor, a sliding shower screen and white benchtops.
Inspiration for a large contemporary master wet room bathroom in Calgary with flat-panel cabinets, light wood cabinets, a freestanding tub, white tile, ceramic tile, white walls, light hardwood floors, a drop-in sink, wood benchtops, white floor, a sliding shower screen and white benchtops.
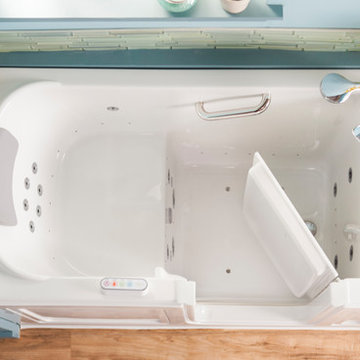
Our goal is to make customers feel independent and safe in the comfort of their own homes at every stage of life. Through our innovative walk-in tub designs, we strive to improve the quality of life for our customers by providing an accessible, secure way for people to bathe.
In addition to our unique therapeutic features, every American Standard walk-in tub includes safety and functionality benefits to fit the needs of people with limited mobility.
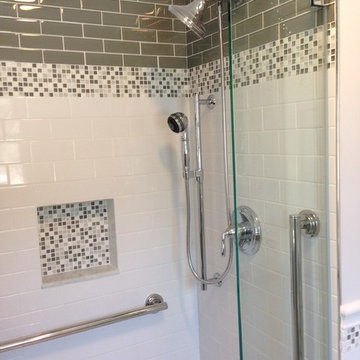
This Bathroom was designed by Lynne in our Salem showroom. This bathroom was designed to make it handicap accessible for the homeowners. This remodel includes glass mosaic shower tile with octagon matte white with grey dot tile floor. It also includes white subway, white chair rail and Anatolia element border around edge. Other features in this remodel include Kohler Pedistal sink, and faucet, Moen shower faucet, Jaclo linear drain and Ferguson Moen shower seat.
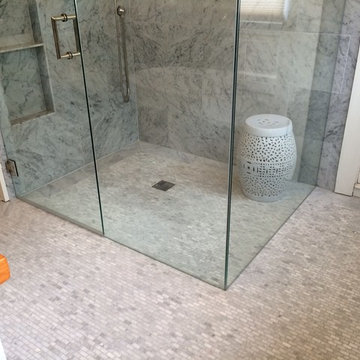
Photo of a mid-sized modern master bathroom in Denver with white tile, marble, beige walls, mosaic tile floors, grey floor, a hinged shower door and a curbless shower.
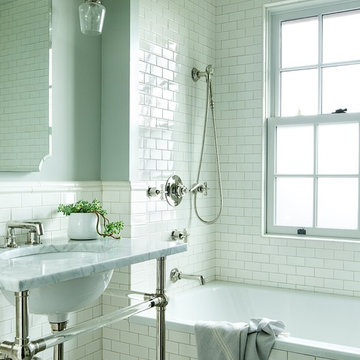
This is an example of a mid-sized transitional 3/4 bathroom in Portland with an alcove tub, a shower/bathtub combo, white tile, subway tile, grey walls, mosaic tile floors, an undermount sink, white floor, marble benchtops and a shower curtain.
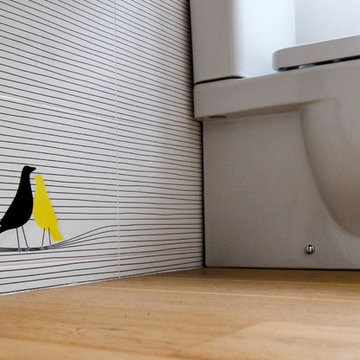
Raquel Abulaila Nuestros clientes necesitan que demos un giro a su casa empezando por los baños y cocina .Por la ubicación de la casa, la luz y las necesidades que requiere el proyecto , proponemos abrir huecos en baños y cocina , cambiamos distribuciones creando espacios con ventilación , luz natural y vistas a zonas verdes Nos encontramos la cocina , con una mala ventilación , de espaldas a la luz y muy poco funcional y la convertimos en un espacio luminoso y perfecto para trabajar
Reutilizamos los azulejos persistentes en el baño principal , y subimos el suelo por la pared , creando un espacio mucho mas luminoso .Elegimos colores neutros en los baños infantiles dejando un hueco de ventana de grandes dimensiones , y arriesgamos con un azulejo de ultima colección de Vives en el baño de cortesía dando un toque divertido a la casa.
Utilizamos los tonos blancos y el suelo de madera para unificar el restos de los espacios.
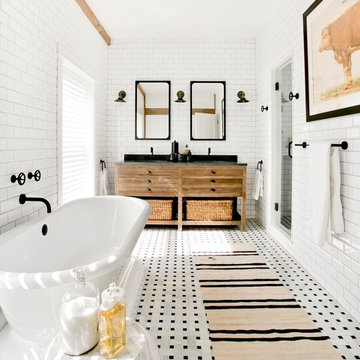
Rikki Snyder
Photo of a large country master wet room bathroom in New York with brown cabinets, a freestanding tub, a wall-mount toilet, white tile, ceramic tile, white walls, mosaic tile floors, a drop-in sink, granite benchtops, white floor and flat-panel cabinets.
Photo of a large country master wet room bathroom in New York with brown cabinets, a freestanding tub, a wall-mount toilet, white tile, ceramic tile, white walls, mosaic tile floors, a drop-in sink, granite benchtops, white floor and flat-panel cabinets.
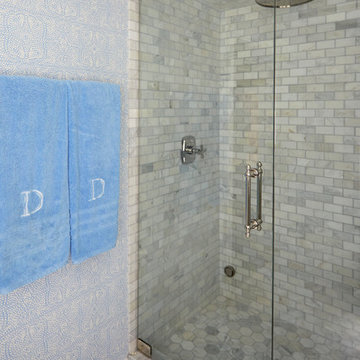
Hampton Carrara hex marble mosaic floor tile. Ceiling and wall tile are 2x4 Hampton Carrara Polished Amalfi Marble Mosaic. Blue and white wallpaper. Photo by Mike Kaskel. Interior design by Meg Caswell.
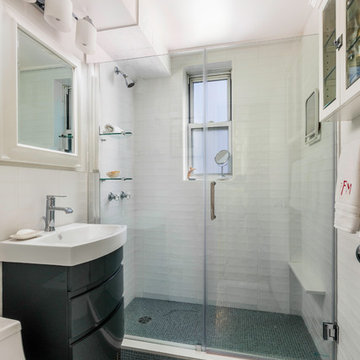
By removing the tub and adding reflective mosaic metallic tiles to the floor, light bounces from above and below making a small commode feel bright and airy.
Bathroom Design Ideas with Light Hardwood Floors and Mosaic Tile Floors
10

