Bathroom Design Ideas with Light Hardwood Floors and Mosaic Tile Floors
Refine by:
Budget
Sort by:Popular Today
121 - 140 of 39,474 photos
Item 1 of 3

This is an example of a mid-sized modern kids bathroom in London with beaded inset cabinets, blue cabinets, an alcove shower, blue tile, ceramic tile, blue walls, light hardwood floors, a drop-in sink, marble benchtops, brown floor, a hinged shower door, white benchtops, a double vanity and a freestanding vanity.
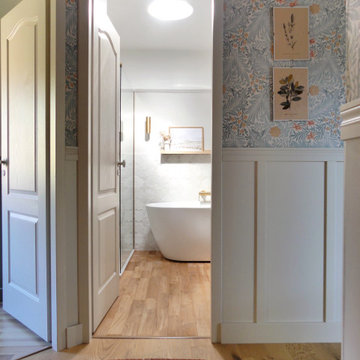
Rénovation et décoration d'une salle de bain dans un esprit chic et intemporel.
Mid-sized transitional master bathroom in Nantes with green cabinets, a drop-in tub, a curbless shower, white tile, ceramic tile, grey walls, light hardwood floors, a console sink and a double vanity.
Mid-sized transitional master bathroom in Nantes with green cabinets, a drop-in tub, a curbless shower, white tile, ceramic tile, grey walls, light hardwood floors, a console sink and a double vanity.

Inspiration for a small transitional master bathroom in Chicago with recessed-panel cabinets, medium wood cabinets, an alcove shower, a one-piece toilet, blue tile, ceramic tile, white walls, mosaic tile floors, a drop-in sink, engineered quartz benchtops, beige floor, a hinged shower door, white benchtops, a double vanity and a floating vanity.

Photo of a small beach style powder room in Grand Rapids with shaker cabinets, blue cabinets, light hardwood floors, white benchtops, a freestanding vanity and wallpaper.

Download our free ebook, Creating the Ideal Kitchen. DOWNLOAD NOW
Bathrooms come in all shapes and sizes and each project has its unique challenges. This master bath remodel was no different. The room had been remodeled about 20 years ago as part of a large addition and consists of three separate zones – 1) tub zone, 2) vanity/storage zone and 3) shower and water closet zone. The room layout and zones had to remain the same, but the goal was to make each area more functional. In addition, having comfortable access to the tub and seating in the tub area was also high on the list, as the tub serves as an important part of the daily routine for the homeowners and their special needs son.
We started out in the tub room and determined that an undermount tub and flush deck would be much more functional and comfortable for entering and exiting the tub than the existing drop in tub with its protruding lip. A redundant radiator was eliminated from this room allowing room for a large comfortable chair that can be used as part of the daily bathing routine.
In the vanity and storage zone, the existing vanities size neither optimized the space nor provided much real storage. A few tweaks netted a much better storage solution that now includes cabinets, drawers, pull outs and a large custom built-in hutch that houses towels and other bathroom necessities. A framed custom mirror opens the space and bounces light around the room from the large existing bank of windows.
We transformed the shower and water closet room into a large walk in shower with a trench drain, making for both ease of access and a seamless look. Next, we added a niche for shampoo storage to the back wall, and updated shower fixtures to give the space new life.
The star of the bathroom is the custom marble mosaic floor tile. All the other materials take a simpler approach giving permission to the beautiful circular pattern of the mosaic to shine. White shaker cabinetry is topped with elegant Calacatta marble countertops, which also lines the shower walls. Polished nickel fixtures and sophisticated crystal lighting are simple yet sophisticated, allowing the beauty of the materials shines through.
Designed by: Susan Klimala, CKD, CBD
For more information on kitchen and bath design ideas go to: www.kitchenstudio-ge.com

This sophisticated powder bath creates a "wow moment" for guests when they turn the corner. The large geometric pattern on the wallpaper adds dimension and a tactile beaded texture. The custom black and gold vanity cabinet is the star of the show with its brass inlay around the cabinet doors and matching brass hardware. A lovely black and white marble top graces the vanity and compliments the wallpaper. The custom black and gold mirror and a golden lantern complete the space. Finally, white oak wood floors add a touch of warmth and a hot pink orchid packs a colorful punch.
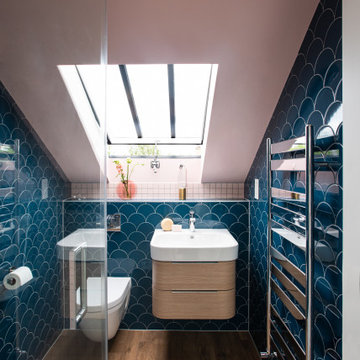
Inspiration for a small transitional 3/4 bathroom in London with flat-panel cabinets, brown cabinets, an open shower, a wall-mount toilet, blue tile, ceramic tile, pink walls, light hardwood floors, a wall-mount sink, brown floor, a hinged shower door, a single vanity and a floating vanity.
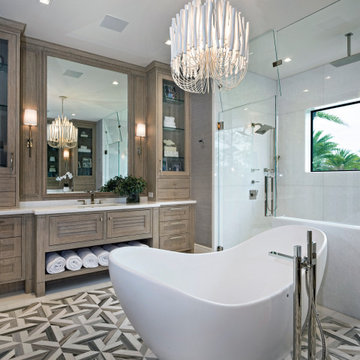
The Master bath shifts the focus from the ceiling to the floor with a modern starburst mosaic, while the large double-sided shower is clad in white marble slabs for a sleek look. Its centrally positioned sculptural soaking tub backs up to a knee wall.

By reconfiguring the space we were able to create a powder room which is an asset to any home. Three dimensional chevron mosaic tiles made for a beautiful textured backdrop to the elegant freestanding contemporary vanity.
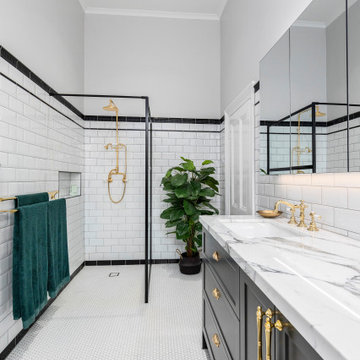
This newly built bathroom blends effortlessly, within this heritage Italianate Villa, in Pascoe vale Melbourne.
Replica tiling from a period era has been incorporated into the design, with classic modern twist with black and white theme. The framed black shower blends exceptionally well into this setting with solid brass tap ware and fittings, beautiful accent features.

© Lassiter Photography | ReVisionChalrotte.com
Photo of a mid-sized country master bathroom in Charlotte with shaker cabinets, white cabinets, a double shower, a two-piece toilet, white tile, subway tile, white walls, mosaic tile floors, an undermount sink, engineered quartz benchtops, multi-coloured floor, a hinged shower door, white benchtops, an enclosed toilet, a double vanity, a freestanding vanity and planked wall panelling.
Photo of a mid-sized country master bathroom in Charlotte with shaker cabinets, white cabinets, a double shower, a two-piece toilet, white tile, subway tile, white walls, mosaic tile floors, an undermount sink, engineered quartz benchtops, multi-coloured floor, a hinged shower door, white benchtops, an enclosed toilet, a double vanity, a freestanding vanity and planked wall panelling.

The seeming simplicity of forms and materiality of Five Shadows is the result of rigorous alignments and geometries, from the stone coursing on the exterior to the sequenced wood-plank coursing of the interior.
Architecture by CLB – Jackson, Wyoming – Bozeman, Montana. Interiors by Philip Nimmo Design.

This is an example of a large country master bathroom in DC Metro with recessed-panel cabinets, brown cabinets, a claw-foot tub, an open shower, a one-piece toilet, white tile, ceramic tile, grey walls, mosaic tile floors, a drop-in sink, engineered quartz benchtops, blue floor, an open shower, white benchtops, a shower seat, a single vanity and a built-in vanity.

the client decided to eliminate the bathtub and install a large shower with partial fixed shower glass instead of a shower door
Design ideas for a mid-sized transitional master bathroom in Other with shaker cabinets, blue cabinets, an open shower, a one-piece toilet, gray tile, ceramic tile, grey walls, mosaic tile floors, an undermount sink, engineered quartz benchtops, grey floor, an open shower, grey benchtops, a shower seat, a double vanity, a freestanding vanity and decorative wall panelling.
Design ideas for a mid-sized transitional master bathroom in Other with shaker cabinets, blue cabinets, an open shower, a one-piece toilet, gray tile, ceramic tile, grey walls, mosaic tile floors, an undermount sink, engineered quartz benchtops, grey floor, an open shower, grey benchtops, a shower seat, a double vanity, a freestanding vanity and decorative wall panelling.

Talk about your small spaces. In this case we had to squeeze a full bath into a powder room-sized room of only 5’ x 7’. The ceiling height also comes into play sloping downward from 90” to 71” under the roof of a second floor dormer in this Cape-style home.
We stripped the room bare and scrutinized how we could minimize the visual impact of each necessary bathroom utility. The bathroom was transitioning along with its occupant from young boy to teenager. The existing bathtub and shower curtain by far took up the most visual space within the room. Eliminating the tub and introducing a curbless shower with sliding glass shower doors greatly enlarged the room. Now that the floor seamlessly flows through out the room it magically feels larger. We further enhanced this concept with a floating vanity. Although a bit smaller than before, it along with the new wall-mounted medicine cabinet sufficiently handles all storage needs. We chose a comfort height toilet with a short tank so that we could extend the wood countertop completely across the sink wall. The longer countertop creates opportunity for decorative effects while creating the illusion of a larger space. Floating shelves to the right of the vanity house more nooks for storage and hide a pop-out electrical outlet.
The clefted slate target wall in the shower sets up the modern yet rustic aesthetic of this bathroom, further enhanced by a chipped high gloss stone floor and wire brushed wood countertop. I think it is the style and placement of the wall sconces (rated for wet environments) that really make this space unique. White ceiling tile keeps the shower area functional while allowing us to extend the white along the rest of the ceiling and partially down the sink wall – again a room-expanding trick.
This is a small room that makes a big splash!

Design ideas for a large transitional master bathroom in Houston with light wood cabinets, a freestanding tub, an alcove shower, gray tile, brown walls, light hardwood floors, a drop-in sink, brown floor, a hinged shower door, an enclosed toilet and a built-in vanity.

Charming and timeless, 5 bedroom, 3 bath, freshly-painted brick Dutch Colonial nestled in the quiet neighborhood of Sauer’s Gardens (in the Mary Munford Elementary School district)! We have fully-renovated and expanded this home to include the stylish and must-have modern upgrades, but have also worked to preserve the character of a historic 1920’s home. As you walk in to the welcoming foyer, a lovely living/sitting room with original fireplace is on your right and private dining room on your left. Go through the French doors of the sitting room and you’ll enter the heart of the home – the kitchen and family room. Featuring quartz countertops, two-toned cabinetry and large, 8’ x 5’ island with sink, the completely-renovated kitchen also sports stainless-steel Frigidaire appliances, soft close doors/drawers and recessed lighting. The bright, open family room has a fireplace and wall of windows that overlooks the spacious, fenced back yard with shed. Enjoy the flexibility of the first-floor bedroom/private study/office and adjoining full bath. Upstairs, the owner’s suite features a vaulted ceiling, 2 closets and dual vanity, water closet and large, frameless shower in the bath. Three additional bedrooms (2 with walk-in closets), full bath and laundry room round out the second floor. The unfinished basement, with access from the kitchen/family room, offers plenty of storage.
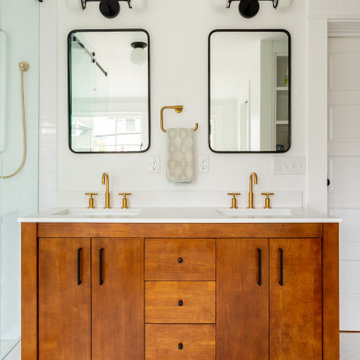
Design ideas for a country bathroom in Portland with flat-panel cabinets, medium wood cabinets, white walls, mosaic tile floors, an undermount sink, white floor, white benchtops, a double vanity and a freestanding vanity.
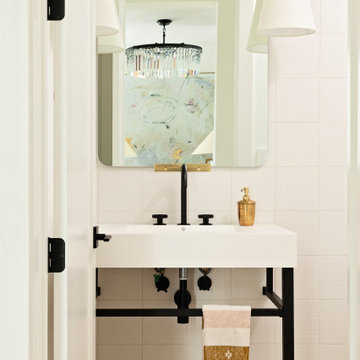
Photo of a small transitional bathroom in Orlando with a one-piece toilet, white tile, ceramic tile, white walls, light hardwood floors, brown floor, a single vanity and a freestanding vanity.
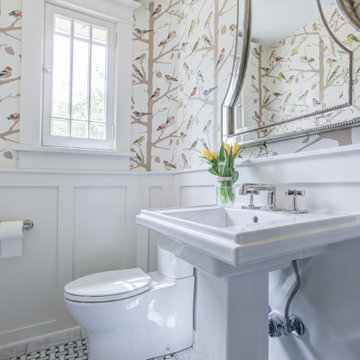
Wallpapered powder room.
This is an example of a small traditional powder room in Denver with a two-piece toilet, multi-coloured walls, mosaic tile floors, a pedestal sink, a freestanding vanity and wallpaper.
This is an example of a small traditional powder room in Denver with a two-piece toilet, multi-coloured walls, mosaic tile floors, a pedestal sink, a freestanding vanity and wallpaper.
Bathroom Design Ideas with Light Hardwood Floors and Mosaic Tile Floors
7

