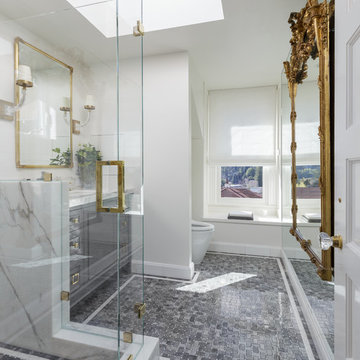Bathroom Design Ideas with Light Hardwood Floors and Mosaic Tile Floors
Refine by:
Budget
Sort by:Popular Today
201 - 220 of 39,516 photos
Item 1 of 3
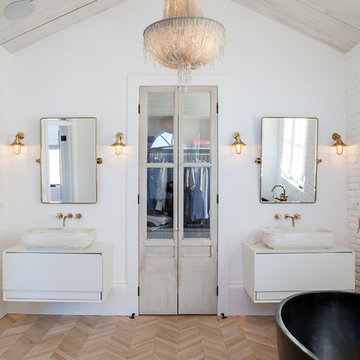
Flooring: Solid 3" Light Rustic White Oak Chevron Pattern with a custom stain and finish.
Photography: Darlene Halaby Photography
Inspiration for a mid-sized country master bathroom in Orange County with flat-panel cabinets, white cabinets, a freestanding tub, white walls, light hardwood floors, a vessel sink, beige floor, white tile and solid surface benchtops.
Inspiration for a mid-sized country master bathroom in Orange County with flat-panel cabinets, white cabinets, a freestanding tub, white walls, light hardwood floors, a vessel sink, beige floor, white tile and solid surface benchtops.
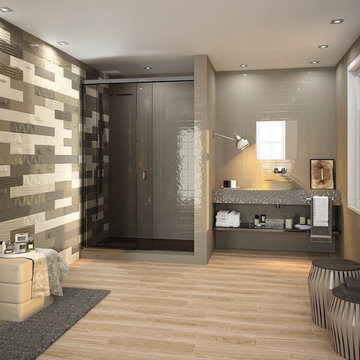
Design ideas for a mid-sized transitional master bathroom in Austin with open cabinets, grey cabinets, a corner shower, multi-coloured tile, mosaic tile, multi-coloured walls, light hardwood floors, a vessel sink, tile benchtops, brown floor and a sliding shower screen.
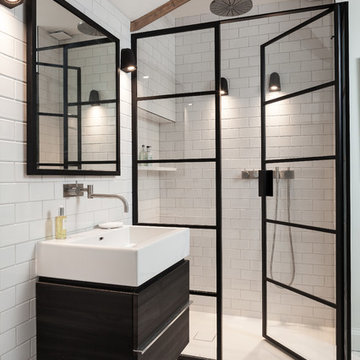
This is an example of a contemporary 3/4 bathroom in Kent with flat-panel cabinets, black cabinets, an alcove shower, a wall-mount toilet, subway tile, white walls, mosaic tile floors, a vessel sink, wood benchtops and a hinged shower door.
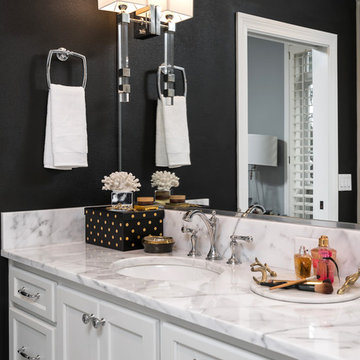
Inspiration for a mid-sized transitional master bathroom in Miami with flat-panel cabinets, white cabinets, a freestanding tub, an alcove shower, a two-piece toilet, black and white tile, mosaic tile, black walls, mosaic tile floors, an undermount sink and marble benchtops.
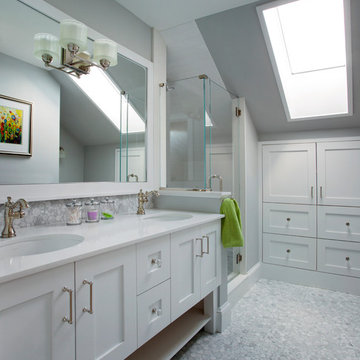
Mid-sized transitional bathroom in Boston with shaker cabinets, white cabinets, a corner shower, grey walls, an undermount sink, mosaic tile floors, engineered quartz benchtops, a hinged shower door and white benchtops.
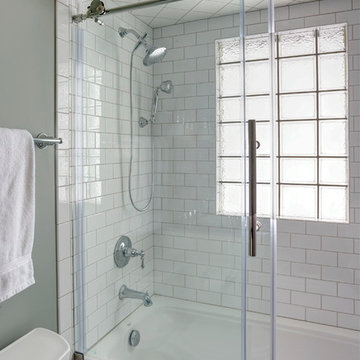
Free ebook, CREATING THE IDEAL KITCHEN
Download now → http://bit.ly/idealkitchen
The hall bath for this client started out a little dated with its 1970’s color scheme and general wear and tear, but check out the transformation!
The floor is really the focal point here, it kind of works the same way wallpaper would, but -- it’s on the floor. I love this graphic tile, patterned after Moroccan encaustic, or cement tile, but this one is actually porcelain at a very affordable price point and much easier to install than cement tile.
Once we had homeowner buy-in on the floor choice, the rest of the space came together pretty easily – we are calling it “transitional, Moroccan, industrial.” Key elements are the traditional vanity, Moroccan shaped mirrors and flooring, and plumbing fixtures, coupled with industrial choices -- glass block window, a counter top that looks like cement but that is actually very functional Corian, sliding glass shower door, and simple glass light fixtures.
The final space is bright, functional and stylish. Quite a transformation, don’t you think?
Designed by: Susan Klimala, CKD, CBD
Photography by: Mike Kaskel
For more information on kitchen and bath design ideas go to: www.kitchenstudio-ge.com
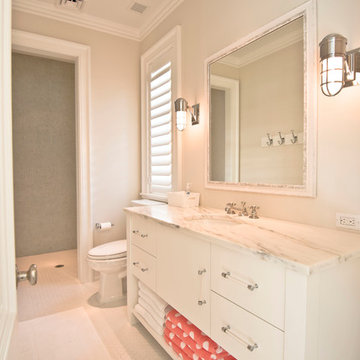
This guest bathroom exemplifies simple elegance with its Restoration Hardware industrial style lighting in polished nickel, Rohl plumbing fixtures, iridescent glass mosaic tiles in the shower and hexagonal porcelain floor tiles that run into a curbless shower. All of these luxurious appointments against the Shaker style cabinet -- designed to look and feel like a furniture piece -- and perfectly accented with coral-colored polka dot towels.
Notice the unique casing and jamb on the shower. These are milled from Corian to match the house details while providing a long lasting, water-resistant finish.
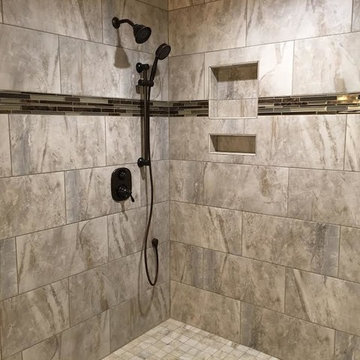
This is an example of a transitional master bathroom in Seattle with gray tile, mosaic tile floors, a corner shower, ceramic tile, multi-coloured walls and multi-coloured floor.
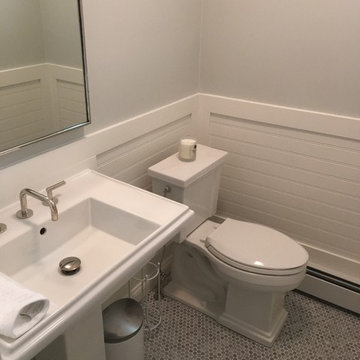
Photo of a mid-sized transitional powder room in New York with a two-piece toilet, grey walls, mosaic tile floors, a pedestal sink and grey floor.
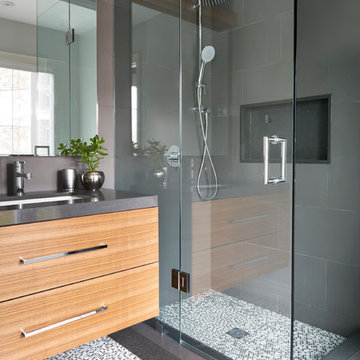
Stephani Buchman
This is an example of a small contemporary 3/4 bathroom in Toronto with flat-panel cabinets, medium wood cabinets, a corner shower, multi-coloured tile, porcelain tile, grey walls, mosaic tile floors, an undermount sink, engineered quartz benchtops and a hinged shower door.
This is an example of a small contemporary 3/4 bathroom in Toronto with flat-panel cabinets, medium wood cabinets, a corner shower, multi-coloured tile, porcelain tile, grey walls, mosaic tile floors, an undermount sink, engineered quartz benchtops and a hinged shower door.
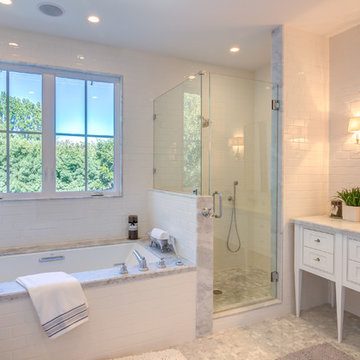
This is an example of a mid-sized transitional master bathroom in Los Angeles with shaker cabinets, white cabinets, an undermount tub, an alcove shower, a one-piece toilet, gray tile, white tile, porcelain tile, white walls, mosaic tile floors, an undermount sink and marble benchtops.
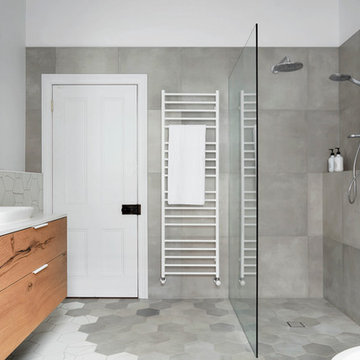
Tom Roe
Large contemporary master bathroom in Melbourne with flat-panel cabinets, light wood cabinets, a freestanding tub, an open shower, gray tile, white tile, mosaic tile, white walls, mosaic tile floors, a vessel sink and solid surface benchtops.
Large contemporary master bathroom in Melbourne with flat-panel cabinets, light wood cabinets, a freestanding tub, an open shower, gray tile, white tile, mosaic tile, white walls, mosaic tile floors, a vessel sink and solid surface benchtops.
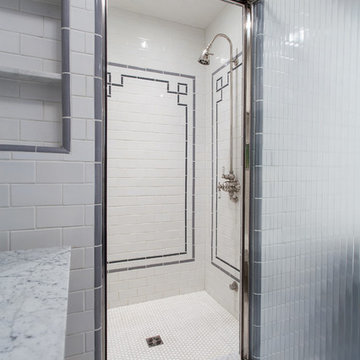
Classic bathroom remodel, exquisite installation
Design ideas for a large traditional master bathroom in Chicago with a claw-foot tub, an alcove shower, white tile, porcelain tile, white walls, mosaic tile floors, a console sink, quartzite benchtops, white floor and a hinged shower door.
Design ideas for a large traditional master bathroom in Chicago with a claw-foot tub, an alcove shower, white tile, porcelain tile, white walls, mosaic tile floors, a console sink, quartzite benchtops, white floor and a hinged shower door.
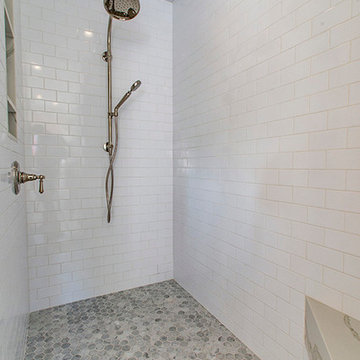
Two custom design bathrooms remodeling project in West Hollywood. Mosaic tile flooring and custom cabinets. Custom mirrors and beautiful counter fabrication.
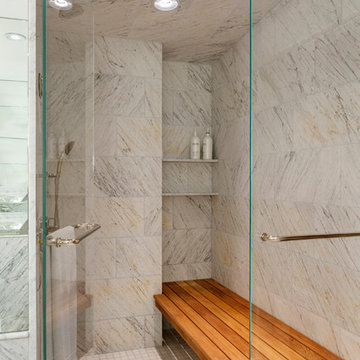
Photography by Greg Premru
This is an example of a mid-sized transitional master bathroom in Boston with an alcove shower, beige tile, white tile, mosaic tile floors, a hinged shower door and a shower seat.
This is an example of a mid-sized transitional master bathroom in Boston with an alcove shower, beige tile, white tile, mosaic tile floors, a hinged shower door and a shower seat.
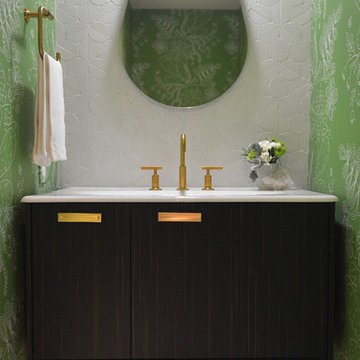
Design ideas for a midcentury powder room in Austin with dark wood cabinets, white tile, mosaic tile, green walls, mosaic tile floors and an integrated sink.
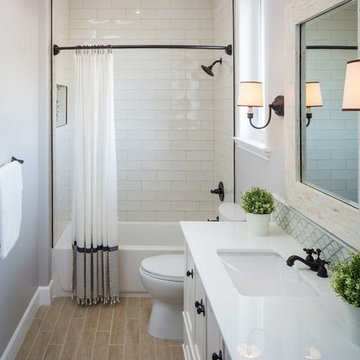
Mid-sized transitional master bathroom in Chicago with recessed-panel cabinets, white cabinets, a drop-in tub, a shower/bathtub combo, a two-piece toilet, white tile, porcelain tile, light hardwood floors, a drop-in sink, soapstone benchtops, beige floor, a shower curtain and grey walls.
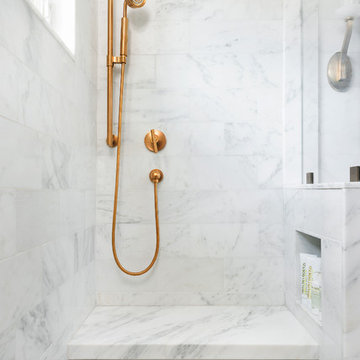
Photography: Ben Gebo
Small transitional master bathroom in Boston with shaker cabinets, white cabinets, an alcove shower, a wall-mount toilet, white tile, stone tile, white walls, mosaic tile floors, an undermount sink, marble benchtops, white floor and a hinged shower door.
Small transitional master bathroom in Boston with shaker cabinets, white cabinets, an alcove shower, a wall-mount toilet, white tile, stone tile, white walls, mosaic tile floors, an undermount sink, marble benchtops, white floor and a hinged shower door.
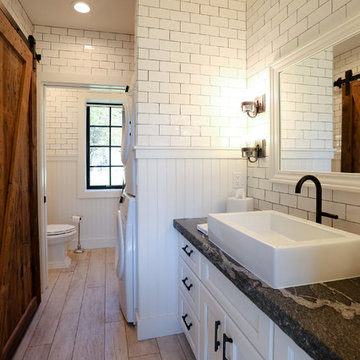
Photo of a mid-sized transitional master bathroom in Other with recessed-panel cabinets, white cabinets, an open shower, a two-piece toilet, white tile, subway tile, white walls, light hardwood floors, a vessel sink, soapstone benchtops and a laundry.
Bathroom Design Ideas with Light Hardwood Floors and Mosaic Tile Floors
11


