Bathroom Design Ideas with Light Hardwood Floors and Terra-cotta Floors
Refine by:
Budget
Sort by:Popular Today
1 - 20 of 19,699 photos
Item 1 of 3

This is an example of a contemporary wet room bathroom in Melbourne with medium wood cabinets, a two-piece toilet, gray tile, porcelain tile, grey walls, terra-cotta floors, an undermount sink, engineered quartz benchtops, grey floor, a hinged shower door, white benchtops, a single vanity, a floating vanity and flat-panel cabinets.

Brunswick Parlour transforms a Victorian cottage into a hard-working, personalised home for a family of four.
Our clients loved the character of their Brunswick terrace home, but not its inefficient floor plan and poor year-round thermal control. They didn't need more space, they just needed their space to work harder.
The front bedrooms remain largely untouched, retaining their Victorian features and only introducing new cabinetry. Meanwhile, the main bedroom’s previously pokey en suite and wardrobe have been expanded, adorned with custom cabinetry and illuminated via a generous skylight.
At the rear of the house, we reimagined the floor plan to establish shared spaces suited to the family’s lifestyle. Flanked by the dining and living rooms, the kitchen has been reoriented into a more efficient layout and features custom cabinetry that uses every available inch. In the dining room, the Swiss Army Knife of utility cabinets unfolds to reveal a laundry, more custom cabinetry, and a craft station with a retractable desk. Beautiful materiality throughout infuses the home with warmth and personality, featuring Blackbutt timber flooring and cabinetry, and selective pops of green and pink tones.
The house now works hard in a thermal sense too. Insulation and glazing were updated to best practice standard, and we’ve introduced several temperature control tools. Hydronic heating installed throughout the house is complemented by an evaporative cooling system and operable skylight.
The result is a lush, tactile home that increases the effectiveness of every existing inch to enhance daily life for our clients, proving that good design doesn’t need to add space to add value.

This full home mid-century remodel project is in an affluent community perched on the hills known for its spectacular views of Los Angeles. Our retired clients were returning to sunny Los Angeles from South Carolina. Amidst the pandemic, they embarked on a two-year-long remodel with us - a heartfelt journey to transform their residence into a personalized sanctuary.
Opting for a crisp white interior, we provided the perfect canvas to showcase the couple's legacy art pieces throughout the home. Carefully curating furnishings that complemented rather than competed with their remarkable collection. It's minimalistic and inviting. We created a space where every element resonated with their story, infusing warmth and character into their newly revitalized soulful home.
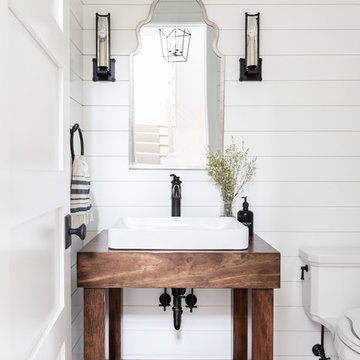
Photo by Emily Kennedy Photo
Inspiration for a small country powder room in Chicago with open cabinets, dark wood cabinets, a two-piece toilet, white walls, light hardwood floors, a vessel sink, wood benchtops, beige floor and brown benchtops.
Inspiration for a small country powder room in Chicago with open cabinets, dark wood cabinets, a two-piece toilet, white walls, light hardwood floors, a vessel sink, wood benchtops, beige floor and brown benchtops.

The master bathroom showing a built-in vanity with natural wooden cabinets, two sinks, two arched mirrors and two modern lights.
Photo of a large mediterranean master bathroom in Los Angeles with recessed-panel cabinets, brown cabinets, a freestanding tub, a double shower, a one-piece toilet, white tile, porcelain tile, white walls, terra-cotta floors, a drop-in sink, marble benchtops, orange floor, a hinged shower door, white benchtops, a double vanity, a built-in vanity and an enclosed toilet.
Photo of a large mediterranean master bathroom in Los Angeles with recessed-panel cabinets, brown cabinets, a freestanding tub, a double shower, a one-piece toilet, white tile, porcelain tile, white walls, terra-cotta floors, a drop-in sink, marble benchtops, orange floor, a hinged shower door, white benchtops, a double vanity, a built-in vanity and an enclosed toilet.
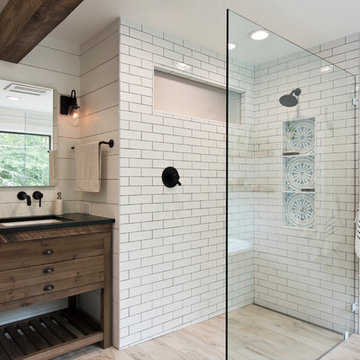
This is an example of a mid-sized country master bathroom in New York with dark wood cabinets, a freestanding tub, a curbless shower, white tile, subway tile, white walls, light hardwood floors, an undermount sink, beige floor, an open shower, black benchtops and flat-panel cabinets.

Photos by Roehner + Ryan
Photo of a modern bathroom in Phoenix with flat-panel cabinets, a freestanding tub, an open shower, white walls, light hardwood floors, an undermount sink, engineered quartz benchtops, a double vanity and a floating vanity.
Photo of a modern bathroom in Phoenix with flat-panel cabinets, a freestanding tub, an open shower, white walls, light hardwood floors, an undermount sink, engineered quartz benchtops, a double vanity and a floating vanity.

This is an example of a small contemporary powder room in Denver with gray tile, subway tile, terra-cotta floors, a wall-mount sink, concrete benchtops, orange floor, grey benchtops, a floating vanity and white walls.
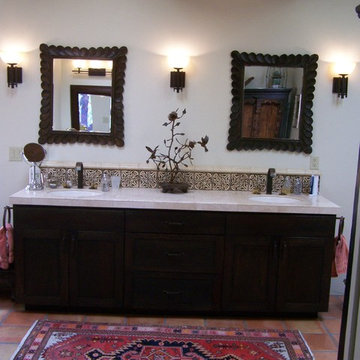
Mid-sized master bathroom in Phoenix with shaker cabinets, dark wood cabinets, a drop-in tub, beige walls, terra-cotta floors, an undermount sink and red floor.
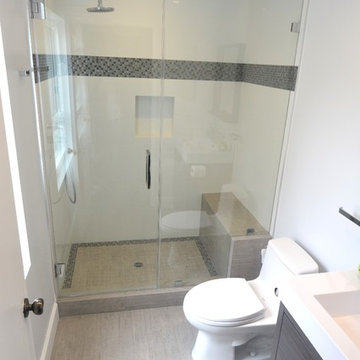
Guest bath remodel
Photo of a small modern 3/4 bathroom in Los Angeles with dark wood cabinets, an open shower, a one-piece toilet, multi-coloured tile, white walls, light hardwood floors, a drop-in sink and flat-panel cabinets.
Photo of a small modern 3/4 bathroom in Los Angeles with dark wood cabinets, an open shower, a one-piece toilet, multi-coloured tile, white walls, light hardwood floors, a drop-in sink and flat-panel cabinets.
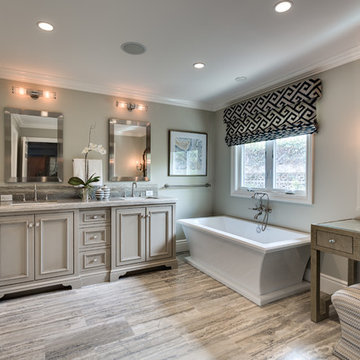
Photo by Rod Foster
Design ideas for a mid-sized transitional master bathroom in Orange County with recessed-panel cabinets, grey cabinets, a freestanding tub, an alcove shower, gray tile, white walls, light hardwood floors, an undermount sink, marble, marble benchtops, beige floor and a hinged shower door.
Design ideas for a mid-sized transitional master bathroom in Orange County with recessed-panel cabinets, grey cabinets, a freestanding tub, an alcove shower, gray tile, white walls, light hardwood floors, an undermount sink, marble, marble benchtops, beige floor and a hinged shower door.
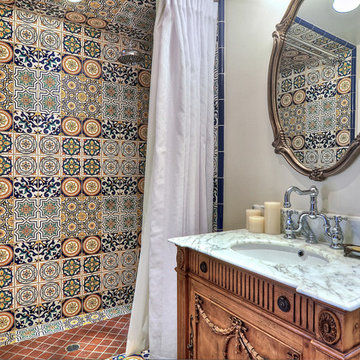
Mid-sized mediterranean 3/4 bathroom in Orange County with an undermount sink, medium wood cabinets, a curbless shower, multi-coloured tile, raised-panel cabinets, a corner tub, a one-piece toilet, mosaic tile, grey walls, light hardwood floors, granite benchtops, a shower curtain and grey benchtops.
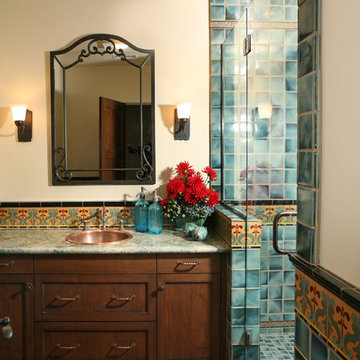
This restoration and addition had the aim of preserving the original Spanish Revival style, which meant plenty of colorful tile work, and traditional custom elements. Custom tile work on the floor and shower captures period style.

Adding white wainscoting and dark wallpaper to this powder room made all the difference! We also changed the layout...
This is an example of a mid-sized contemporary powder room in Seattle with a two-piece toilet, multi-coloured walls, light hardwood floors, an integrated sink, beige floor, a freestanding vanity and decorative wall panelling.
This is an example of a mid-sized contemporary powder room in Seattle with a two-piece toilet, multi-coloured walls, light hardwood floors, an integrated sink, beige floor, a freestanding vanity and decorative wall panelling.

We added a roll top bath, wall hung basin, tongue & groove panelling, bespoke Roman blinds & a cast iron radiator to the top floor master suite in our Cotswolds Cottage project. Interior Design by Imperfect Interiors
Armada Cottage is available to rent at www.armadacottagecotswolds.co.uk

Large and modern master bathroom primary bathroom. Grey and white marble paired with warm wood flooring and door. Expansive curbless shower and freestanding tub sit on raised platform with LED light strip. Modern glass pendants and small black side table add depth to the white grey and wood bathroom. Large skylights act as modern coffered ceiling flooding the room with natural light.

Transitional powder room in Denver with blue cabinets, light hardwood floors, an undermount sink, marble benchtops, brown floor, white benchtops, wallpaper and wallpaper.

Shot of the bathroom from the sink area.
This is an example of a large country master bathroom in Atlanta with flat-panel cabinets, medium wood cabinets, a freestanding tub, a corner shower, a one-piece toilet, white tile, white walls, terra-cotta floors, a vessel sink, granite benchtops, brown floor, a sliding shower screen, beige benchtops, an enclosed toilet, a double vanity, a built-in vanity, wood and brick walls.
This is an example of a large country master bathroom in Atlanta with flat-panel cabinets, medium wood cabinets, a freestanding tub, a corner shower, a one-piece toilet, white tile, white walls, terra-cotta floors, a vessel sink, granite benchtops, brown floor, a sliding shower screen, beige benchtops, an enclosed toilet, a double vanity, a built-in vanity, wood and brick walls.

Inspiration for a mid-sized modern master wet room bathroom in San Diego with shaker cabinets, black cabinets, a freestanding tub, black tile, ceramic tile, white walls, light hardwood floors, a drop-in sink, marble benchtops, brown floor, a hinged shower door, brown benchtops, a double vanity and a built-in vanity.

In questo bagno di Casa DM abbiamo giocato con la riflessione dello specchio e con un rivestimento materico come il ceppo di gré.
Progetto: MID | architettura
Photo by: Roy Bisschops
Bathroom Design Ideas with Light Hardwood Floors and Terra-cotta Floors
1

