Bathroom Design Ideas with Light Hardwood Floors and Tile Benchtops
Refine by:
Budget
Sort by:Popular Today
1 - 20 of 188 photos
Item 1 of 3
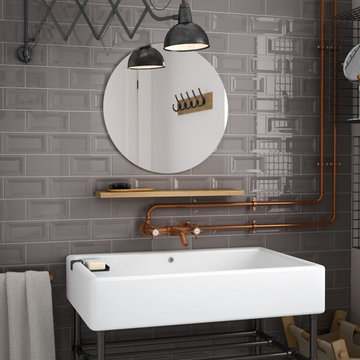
Made in Spain, Evolution InMetro is a reverse bevel subway ceramic wall tile. Evolution InMetro is a twist on a classic metro tile. This classic style is enhanced by offering may colors in different designs and sizes. This complete and contemporary collection incorporates a variety of decors. This Range of Tiles are Suitable For: Bathrooms, Wet Rooms, Kitchens, Walls and Commercial Wall Applications.
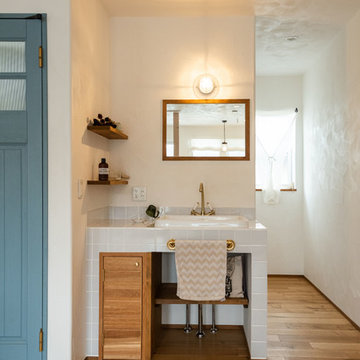
セカンドリビングとマッチした洗面
This is an example of a country powder room in Other with white tile, white walls, light hardwood floors, tile benchtops, beige floor, white benchtops, flat-panel cabinets, medium wood cabinets and a drop-in sink.
This is an example of a country powder room in Other with white tile, white walls, light hardwood floors, tile benchtops, beige floor, white benchtops, flat-panel cabinets, medium wood cabinets and a drop-in sink.
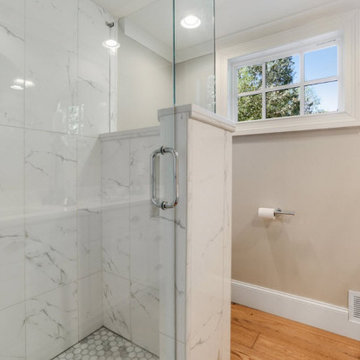
Photo of a mid-sized modern bathroom in Atlanta with white cabinets, a corner shower, porcelain tile, beige walls, an undermount sink, tile benchtops, a hinged shower door, a double vanity, a built-in vanity, shaker cabinets and light hardwood floors.
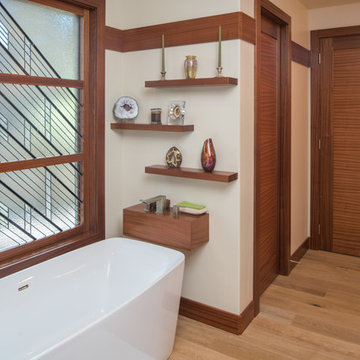
Here you can see the master bath's free standing tub with a custom art glass inset into the large window for both privacy and dramatic affect.
This is an example of a mid-sized contemporary master bathroom in Other with flat-panel cabinets, medium wood cabinets, a freestanding tub, an open shower, a two-piece toilet, ceramic tile, white walls, light hardwood floors, an undermount sink and tile benchtops.
This is an example of a mid-sized contemporary master bathroom in Other with flat-panel cabinets, medium wood cabinets, a freestanding tub, an open shower, a two-piece toilet, ceramic tile, white walls, light hardwood floors, an undermount sink and tile benchtops.

This full home mid-century remodel project is in an affluent community perched on the hills known for its spectacular views of Los Angeles. Our retired clients were returning to sunny Los Angeles from South Carolina. Amidst the pandemic, they embarked on a two-year-long remodel with us - a heartfelt journey to transform their residence into a personalized sanctuary.
Opting for a crisp white interior, we provided the perfect canvas to showcase the couple's legacy art pieces throughout the home. Carefully curating furnishings that complemented rather than competed with their remarkable collection. It's minimalistic and inviting. We created a space where every element resonated with their story, infusing warmth and character into their newly revitalized soulful home.
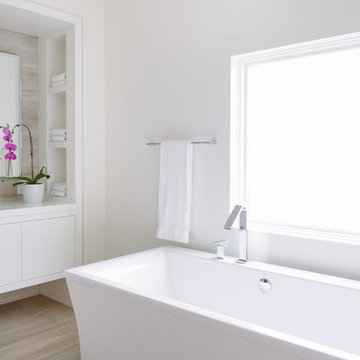
Photo Credit:
Aimée Mazzenga
Design ideas for a mid-sized modern bathroom in Chicago with beaded inset cabinets, white cabinets, a freestanding tub, white walls, light hardwood floors, a drop-in sink, tile benchtops, multi-coloured floor and white benchtops.
Design ideas for a mid-sized modern bathroom in Chicago with beaded inset cabinets, white cabinets, a freestanding tub, white walls, light hardwood floors, a drop-in sink, tile benchtops, multi-coloured floor and white benchtops.
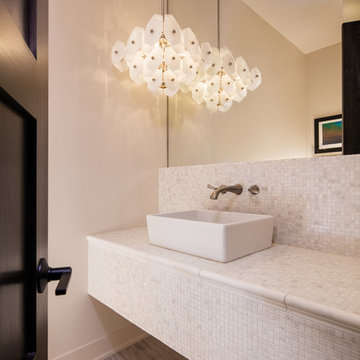
Tom Grady
Design ideas for a transitional powder room in Other with beige tile, white tile, mosaic tile, beige walls, light hardwood floors, a vessel sink, tile benchtops and white benchtops.
Design ideas for a transitional powder room in Other with beige tile, white tile, mosaic tile, beige walls, light hardwood floors, a vessel sink, tile benchtops and white benchtops.
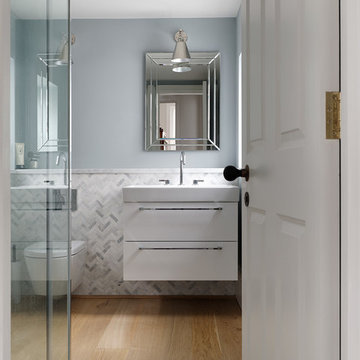
Richard Gooding Photography
This townhouse sits within Chichester's city walls and conservation area. Its is a semi detached 5 storey home, previously converted from office space back to a home with a poor quality extension.
We designed a new extension with zinc cladding which reduces the existing footprint but created a more useable and beautiful living / dining space. Using the full width of the property establishes a true relationship with the outdoor space.
A top to toe refurbishment rediscovers this home's identity; the original cornicing has been restored and wood bannister French polished.
A structural glass roof in the kitchen allows natural light to flood the basement and skylights introduces more natural light to the loft space.
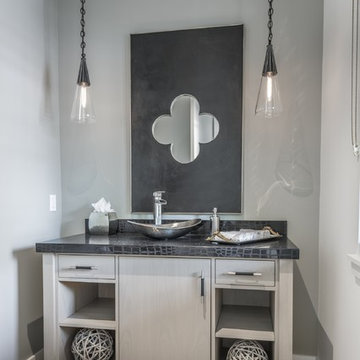
This is an example of a mid-sized contemporary 3/4 bathroom in San Francisco with flat-panel cabinets, grey cabinets, a one-piece toilet, grey walls, light hardwood floors, a vessel sink and tile benchtops.
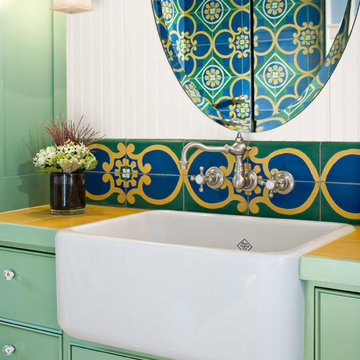
sam van fleet
This is an example of a small eclectic 3/4 bathroom in Seattle with green cabinets, tile benchtops, a trough sink, a corner shower, a one-piece toilet, multi-coloured tile, cement tile, white walls, light hardwood floors, shaker cabinets and a hinged shower door.
This is an example of a small eclectic 3/4 bathroom in Seattle with green cabinets, tile benchtops, a trough sink, a corner shower, a one-piece toilet, multi-coloured tile, cement tile, white walls, light hardwood floors, shaker cabinets and a hinged shower door.
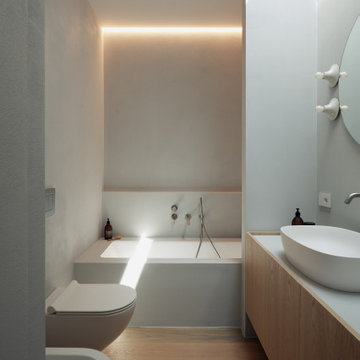
Inspiration for a small modern bathroom in Venice with flat-panel cabinets, brown cabinets, a drop-in tub, a two-piece toilet, grey walls, light hardwood floors, a vessel sink, tile benchtops, grey benchtops, a single vanity and a floating vanity.
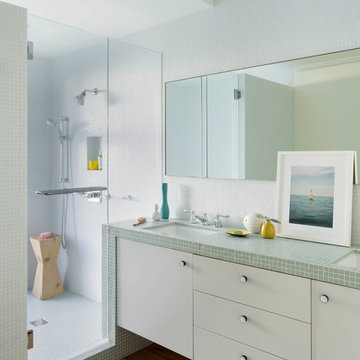
An interior remodel of a 1,500sf cottage for a young family. The design reconfigured the traditional layout of the 1930’s cottage creating bright, airy, open-plan living spaces as well as an updated master suite.
(c) Eric Staudenmaier
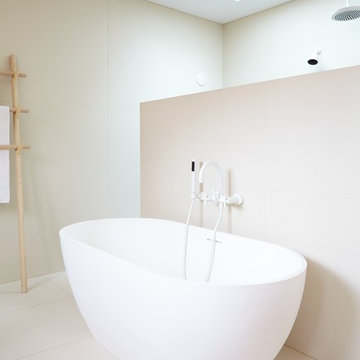
Kim Jeffery Photographer
www.kimjeffery.com
Large contemporary master bathroom in Toronto with an undermount sink, flat-panel cabinets, light wood cabinets, tile benchtops, a freestanding tub, an alcove shower, a wall-mount toilet, beige tile, porcelain tile, white walls and light hardwood floors.
Large contemporary master bathroom in Toronto with an undermount sink, flat-panel cabinets, light wood cabinets, tile benchtops, a freestanding tub, an alcove shower, a wall-mount toilet, beige tile, porcelain tile, white walls and light hardwood floors.
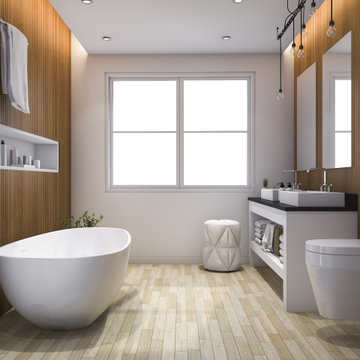
Upgrade to elegance with our designer Executive Suite Bathroom Remodel.
Photo of an expansive modern master bathroom in San Francisco with open cabinets, medium wood cabinets, a wall-mount toilet, red tile, terra-cotta tile, brown walls, light hardwood floors, tile benchtops, black benchtops and a double vanity.
Photo of an expansive modern master bathroom in San Francisco with open cabinets, medium wood cabinets, a wall-mount toilet, red tile, terra-cotta tile, brown walls, light hardwood floors, tile benchtops, black benchtops and a double vanity.
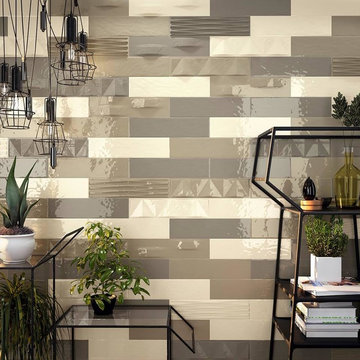
Mid-sized transitional master bathroom in Austin with open cabinets, grey cabinets, a corner shower, multi-coloured tile, mosaic tile, multi-coloured walls, light hardwood floors, a vessel sink, tile benchtops, brown floor and a sliding shower screen.

Design ideas for a large modern 3/4 wet room bathroom in Houston with flat-panel cabinets, white cabinets, gray tile, subway tile, white walls, light hardwood floors, a wall-mount sink, tile benchtops, brown floor, an open shower, white benchtops, a single vanity, a floating vanity and vaulted.
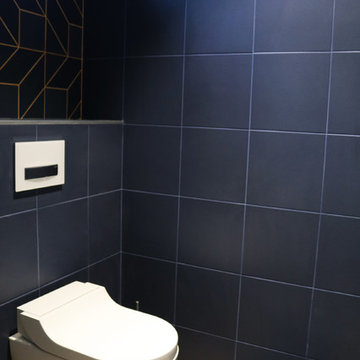
Laure GUIROY
Mid-sized contemporary powder room in Bordeaux with a wall-mount toilet, blue tile, ceramic tile, orange walls, light hardwood floors, tile benchtops, brown floor and blue benchtops.
Mid-sized contemporary powder room in Bordeaux with a wall-mount toilet, blue tile, ceramic tile, orange walls, light hardwood floors, tile benchtops, brown floor and blue benchtops.
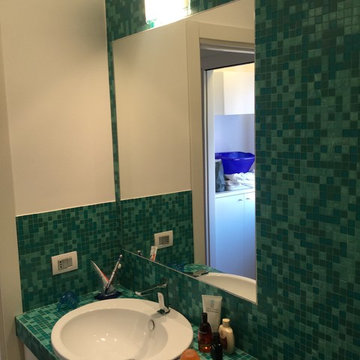
Large modern 3/4 bathroom in Milan with open cabinets, white cabinets, a drop-in tub, green tile, mosaic tile, white walls, light hardwood floors, a drop-in sink, tile benchtops, a hinged shower door and green benchtops.
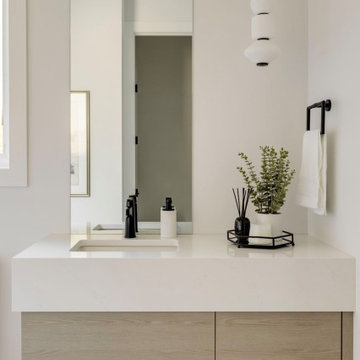
Photo of a small contemporary powder room in Calgary with flat-panel cabinets, medium wood cabinets, a two-piece toilet, light hardwood floors, an undermount sink, tile benchtops, white benchtops and a floating vanity.
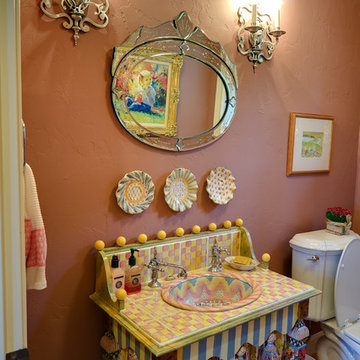
Fun patterns liven up this kid's bathroom.
Design ideas for a mid-sized eclectic powder room in Austin with light hardwood floors, a drop-in sink, tile benchtops, a two-piece toilet, multi-coloured tile, pink walls and multi-coloured benchtops.
Design ideas for a mid-sized eclectic powder room in Austin with light hardwood floors, a drop-in sink, tile benchtops, a two-piece toilet, multi-coloured tile, pink walls and multi-coloured benchtops.
Bathroom Design Ideas with Light Hardwood Floors and Tile Benchtops
1

