Bathroom Design Ideas with Light Hardwood Floors and Tile Benchtops
Refine by:
Budget
Sort by:Popular Today
61 - 80 of 188 photos
Item 1 of 3
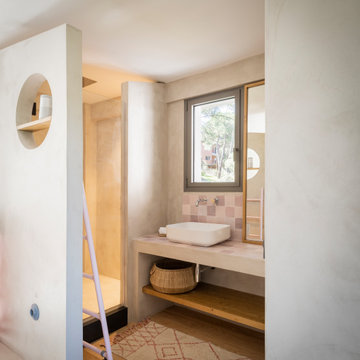
Baño al detalle. Paz y tranquilidad.
Inspiration for a small country bathroom in Madrid with open cabinets, white cabinets, a curbless shower, beige tile, ceramic tile, beige walls, light hardwood floors, a vessel sink, tile benchtops, a hinged shower door, purple benchtops, a niche, a single vanity and a built-in vanity.
Inspiration for a small country bathroom in Madrid with open cabinets, white cabinets, a curbless shower, beige tile, ceramic tile, beige walls, light hardwood floors, a vessel sink, tile benchtops, a hinged shower door, purple benchtops, a niche, a single vanity and a built-in vanity.
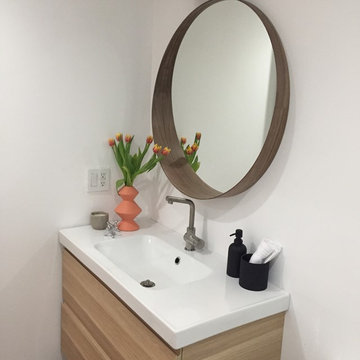
Photo of a large contemporary 3/4 bathroom in Miami with flat-panel cabinets, light wood cabinets, an open shower, a one-piece toilet, porcelain tile, white walls, light hardwood floors, a trough sink and tile benchtops.
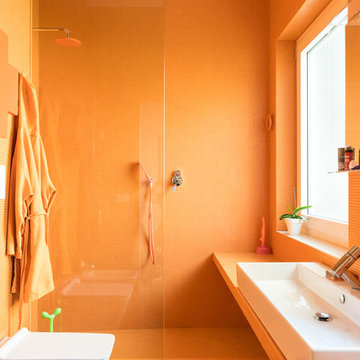
Paolo Fusco © 2019 Houzz
Photo of an eclectic 3/4 bathroom in Rome with orange cabinets, an open shower, a two-piece toilet, orange tile, mosaic tile, orange walls, light hardwood floors, a vessel sink, tile benchtops, an open shower and orange benchtops.
Photo of an eclectic 3/4 bathroom in Rome with orange cabinets, an open shower, a two-piece toilet, orange tile, mosaic tile, orange walls, light hardwood floors, a vessel sink, tile benchtops, an open shower and orange benchtops.
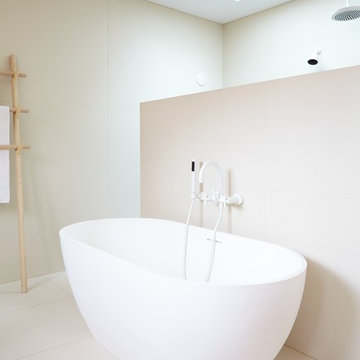
Kim Jeffery Photographer
www.kimjeffery.com
Large contemporary master bathroom in Toronto with an undermount sink, flat-panel cabinets, light wood cabinets, tile benchtops, a freestanding tub, an alcove shower, a wall-mount toilet, beige tile, porcelain tile, white walls and light hardwood floors.
Large contemporary master bathroom in Toronto with an undermount sink, flat-panel cabinets, light wood cabinets, tile benchtops, a freestanding tub, an alcove shower, a wall-mount toilet, beige tile, porcelain tile, white walls and light hardwood floors.
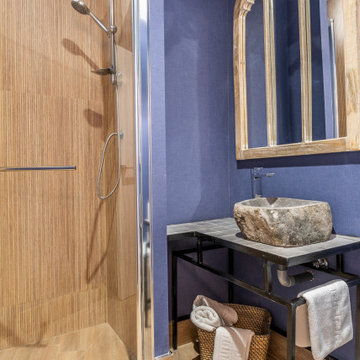
Inspiration for a mid-sized contemporary master bathroom in Madrid with a curbless shower, a one-piece toilet, multi-coloured tile, wood-look tile, multi-coloured walls, light hardwood floors, a vessel sink, tile benchtops, grey benchtops, a single vanity, a built-in vanity and wallpaper.
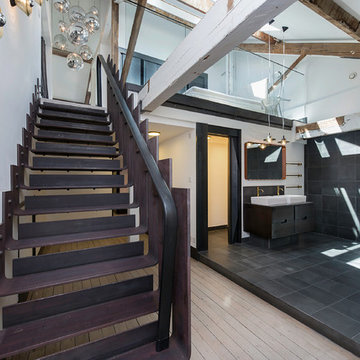
Ewelina Kabala Photography
This is an example of a large master bathroom in London with a drop-in tub, an open shower, black tile, white walls, light hardwood floors, a vessel sink and tile benchtops.
This is an example of a large master bathroom in London with a drop-in tub, an open shower, black tile, white walls, light hardwood floors, a vessel sink and tile benchtops.
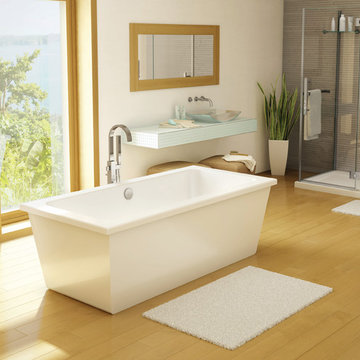
Photo of a large contemporary master bathroom in Miami with a freestanding tub, a corner shower, blue tile, ceramic tile, white walls, light hardwood floors, a vessel sink and tile benchtops.
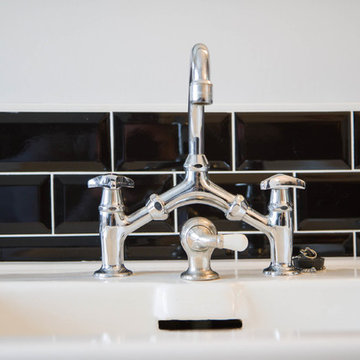
détail robinetterie du lavabo ancien de la salle de bain principale
agence devisu
This is an example of a large country master bathroom in Strasbourg with an undermount tub, a shower/bathtub combo, a one-piece toilet, black tile, ceramic tile, white walls, light hardwood floors, a pedestal sink, tile benchtops, brown floor and black benchtops.
This is an example of a large country master bathroom in Strasbourg with an undermount tub, a shower/bathtub combo, a one-piece toilet, black tile, ceramic tile, white walls, light hardwood floors, a pedestal sink, tile benchtops, brown floor and black benchtops.
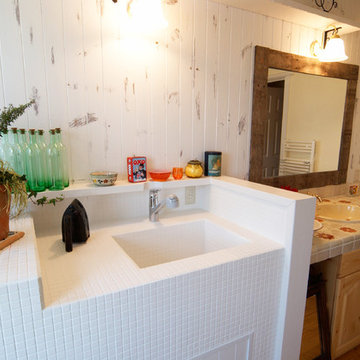
カナダ東部プリンスエドワード島の「グリーン・ゲーブルズ・ハウス」をモデルにした住まい。日本の気候を考慮した断熱性・機密性、さらにバリアフリーなど快適仕様を実現しています。© Maple Homes International.
Design ideas for a traditional powder room in Other with brown cabinets, light hardwood floors, an undermount sink, tile benchtops and brown floor.
Design ideas for a traditional powder room in Other with brown cabinets, light hardwood floors, an undermount sink, tile benchtops and brown floor.
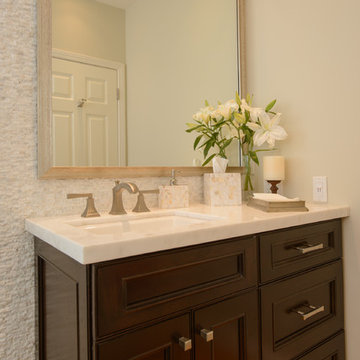
Photo of a mid-sized transitional 3/4 bathroom in Los Angeles with recessed-panel cabinets, dark wood cabinets, a corner shower, gray tile, porcelain tile, brown walls, light hardwood floors, an undermount sink, tile benchtops, brown floor, a hinged shower door and white benchtops.
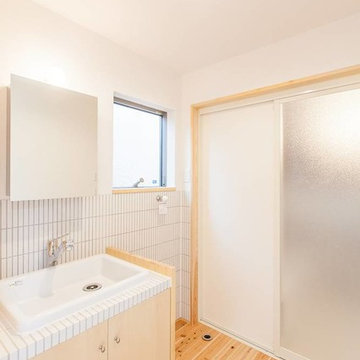
Design ideas for a mid-sized modern powder room in Other with flat-panel cabinets, beige cabinets, white tile, mosaic tile, white walls, light hardwood floors, tile benchtops, beige floor and white benchtops.
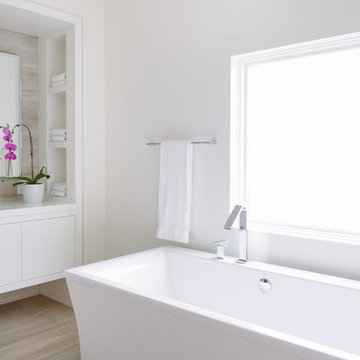
Photo Credit:
Aimée Mazzenga
Design ideas for a mid-sized modern bathroom in Chicago with beaded inset cabinets, white cabinets, a freestanding tub, white walls, light hardwood floors, a drop-in sink, tile benchtops, multi-coloured floor and white benchtops.
Design ideas for a mid-sized modern bathroom in Chicago with beaded inset cabinets, white cabinets, a freestanding tub, white walls, light hardwood floors, a drop-in sink, tile benchtops, multi-coloured floor and white benchtops.
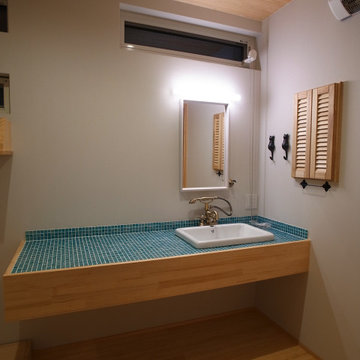
【TREE of LIFE】むくり屋根の家
・洗面所
天井は桧、床は竹のフローリングを使用しました。
洗面台は、ブルーのタイルで爽やかな印象になるようにご提案させていただきました。
Inspiration for an asian powder room in Other with white cabinets, a one-piece toilet, white walls, light hardwood floors, a drop-in sink, tile benchtops, beige floor, blue benchtops, a floating vanity, wood and wallpaper.
Inspiration for an asian powder room in Other with white cabinets, a one-piece toilet, white walls, light hardwood floors, a drop-in sink, tile benchtops, beige floor, blue benchtops, a floating vanity, wood and wallpaper.
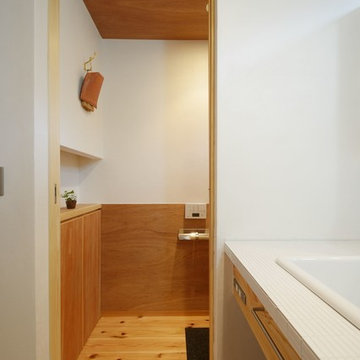
公園前の家/アトリエ ヒシダ
This is an example of a mid-sized modern powder room in Other with a two-piece toilet, white walls, light hardwood floors, a drop-in sink, tile benchtops and beige floor.
This is an example of a mid-sized modern powder room in Other with a two-piece toilet, white walls, light hardwood floors, a drop-in sink, tile benchtops and beige floor.
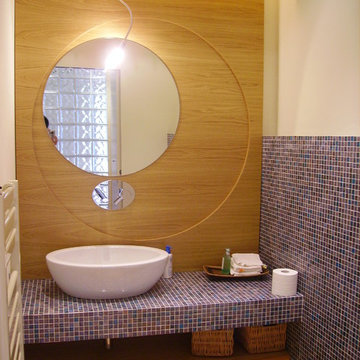
Girardi Chiara
Small contemporary powder room in Venice with a wall-mount toilet, white walls, light hardwood floors and tile benchtops.
Small contemporary powder room in Venice with a wall-mount toilet, white walls, light hardwood floors and tile benchtops.
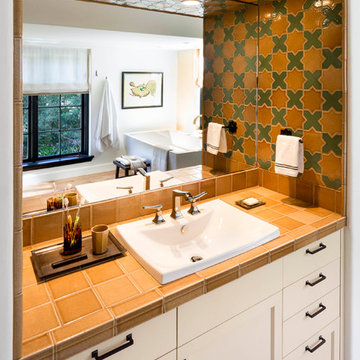
Henry Fechtman
Design ideas for a large mediterranean master bathroom in Santa Barbara with shaker cabinets, beige cabinets, a freestanding tub, an alcove shower, a two-piece toilet, multi-coloured tile, porcelain tile, white walls, light hardwood floors, a drop-in sink and tile benchtops.
Design ideas for a large mediterranean master bathroom in Santa Barbara with shaker cabinets, beige cabinets, a freestanding tub, an alcove shower, a two-piece toilet, multi-coloured tile, porcelain tile, white walls, light hardwood floors, a drop-in sink and tile benchtops.
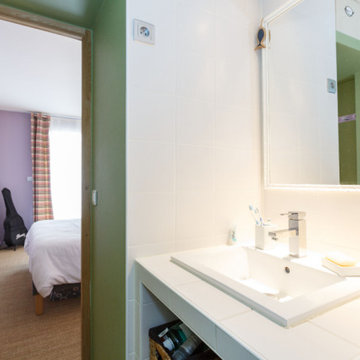
Avant, l'entrée de la salle de bain était au niveau de la baignoire et on y accédait par un couloir venant du séjour.
Nous avons décidé de :
- supprimer le couloir qui menait à la salle de bain, pour en faire une buanderie.
- créer une double entrée, côté chambre enfant et côté chambre parents.
--> Ainsi, plus de perte d'espace !
--> Un accès facile à la salle de bain par les deux chambres.
--> Une circulation fluide dans l'appartement, ce qui donne une sensation d'espace plus importante.
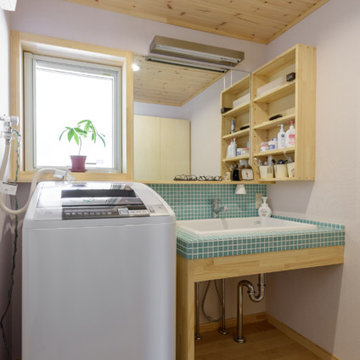
シンプルな洗面台にはアクセントにタイルを張り、レトロ感を出した。お施主様のお好みの洗面になった。
Design ideas for an asian powder room in Other with open cabinets, beige cabinets, light hardwood floors, a drop-in sink, tile benchtops and brown floor.
Design ideas for an asian powder room in Other with open cabinets, beige cabinets, light hardwood floors, a drop-in sink, tile benchtops and brown floor.
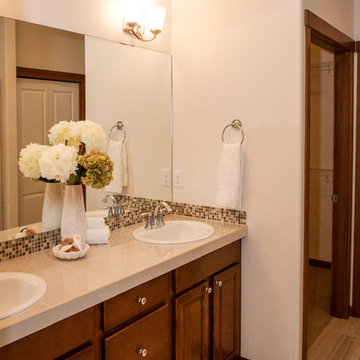
Landed Gentry's Sinclair floor plan - Master bathroom.
Photo Credit: Meggan Carrigg Davidson
Inspiration for a contemporary bathroom in Seattle with a drop-in sink, recessed-panel cabinets, medium wood cabinets, tile benchtops, white walls and light hardwood floors.
Inspiration for a contemporary bathroom in Seattle with a drop-in sink, recessed-panel cabinets, medium wood cabinets, tile benchtops, white walls and light hardwood floors.
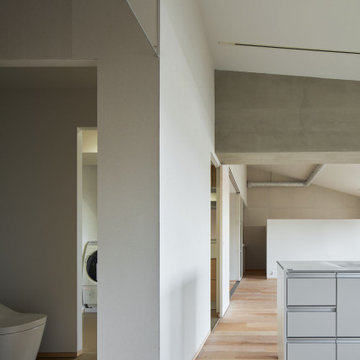
シュー&ウォークインクローゼットからトイレ、洗面、風呂へつながる動線があり、広間に入る前に完全に除菌できる。また洗面所とキッチン、洗濯室がコンパクトにまとまっており、家事動線に配慮したプランになっている。
This is an example of a mid-sized scandinavian powder room in Other with flat-panel cabinets, white cabinets, gray tile, grey walls, light hardwood floors, an undermount sink, tile benchtops, beige floor, white benchtops, a freestanding vanity, vaulted and wood walls.
This is an example of a mid-sized scandinavian powder room in Other with flat-panel cabinets, white cabinets, gray tile, grey walls, light hardwood floors, an undermount sink, tile benchtops, beige floor, white benchtops, a freestanding vanity, vaulted and wood walls.
Bathroom Design Ideas with Light Hardwood Floors and Tile Benchtops
4

