Bathroom Design Ideas with Light Hardwood Floors and White Benchtops
Refine by:
Budget
Sort by:Popular Today
161 - 180 of 2,695 photos
Item 1 of 3
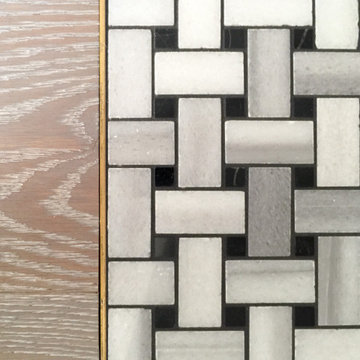
Small industrial master bathroom in New York with flat-panel cabinets, white cabinets, a claw-foot tub, a wall-mount toilet, white tile, ceramic tile, white walls, light hardwood floors, a drop-in sink, grey floor, a shower curtain, white benchtops, a niche, a single vanity and a floating vanity.
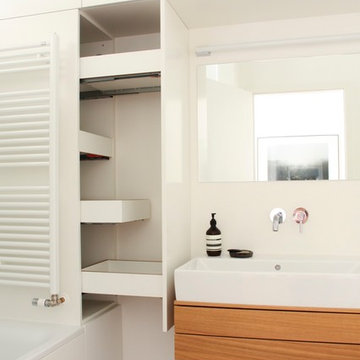
Inspiration for a mid-sized modern 3/4 bathroom in Berlin with flat-panel cabinets, light wood cabinets, an alcove tub, a shower/bathtub combo, a two-piece toilet, white tile, white walls, light hardwood floors, a vessel sink, wood benchtops, an open shower and white benchtops.
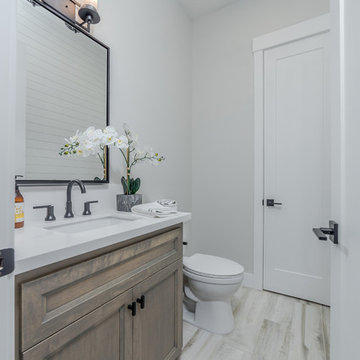
Photo of a small country 3/4 bathroom in Sacramento with beaded inset cabinets, white cabinets, a freestanding tub, a corner shower, a two-piece toilet, white tile, ceramic tile, grey walls, light hardwood floors, an integrated sink, granite benchtops, grey floor, a hinged shower door and white benchtops.
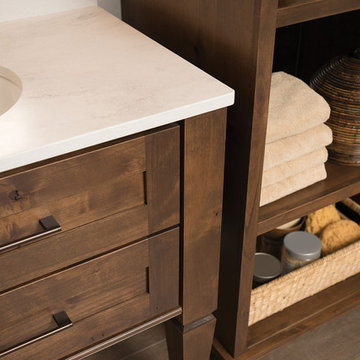
Plunge in your new bath with darling design elements to create a coordinated bathroom with a surprising appeal. Small spaces call for big design details like the ornate turn posts that frame the sink area to create a compelling look for the bath vanity. Select the most inviting and luxurious materials to create a relaxing space that rejuvenates as it soothes and calms. Coordinating bath furniture from Dura Supreme brings all the details together with your choice of beautiful styles and finishes.
A linen cabinet with a mirrored back beautifully displays stacks of towels and bathroom sundries. These furniture vanities showcase Dura Supreme’s “Style Five” furniture series. Style Five is designed with a selection of turned posts for iconic furniture style to meet your personal tastes. The two individual vanities separated by the free-standing linen cabinet provide each spouse their own divided space to organize their personal bath supplies, while the linen cabinet provides universal storage for items the couple will both use.
Style Five furniture series offers 10 different configurations (for single sink vanities, double sink vanities, or offset sinks), 15 turn post designs and an optional floor with either plain or slatted detail. A selection of classic post designs offers personalized design choices. Any combination of Dura Supreme’s many door styles, wood species, and finishes can be selected to create a one-of-a-kind bath furniture collection.
The bathroom has evolved from its purist utilitarian roots to a more intimate and reflective sanctuary in which to relax and reconnect. A refreshing spa-like environment offers a brisk welcome at the dawning of a new day or a soothing interlude as your day concludes.
Our busy and hectic lifestyles leave us yearning for a private place where we can truly relax and indulge. With amenities that pamper the senses and design elements inspired by luxury spas, bathroom environments are being transformed from the mundane and utilitarian to the extravagant and luxurious.
Bath cabinetry from Dura Supreme offers myriad design directions to create the personal harmony and beauty that are a hallmark of the bath sanctuary. Immerse yourself in our expansive palette of finishes and wood species to discover the look that calms your senses and soothes your soul. Your Dura Supreme designer will guide you through the selections and transform your bath into a beautiful retreat.
Request a FREE Dura Supreme Brochure Packet:
http://www.durasupreme.com/request-brochure
Find a Dura Supreme Showroom near you today:
http://www.durasupreme.com/dealer-locator
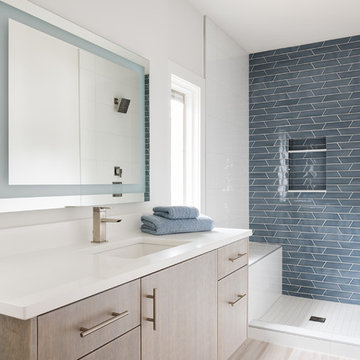
This is an example of a mid-sized contemporary 3/4 bathroom in Salt Lake City with flat-panel cabinets, light wood cabinets, an open shower, white tile, ceramic tile, white walls, light hardwood floors, an undermount sink, solid surface benchtops, beige floor, an open shower and white benchtops.
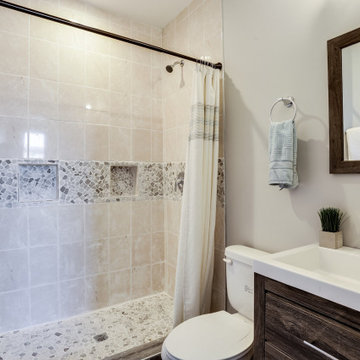
Design ideas for a small traditional 3/4 bathroom in Baltimore with furniture-like cabinets, dark wood cabinets, a freestanding tub, a one-piece toilet, beige tile, porcelain tile, white walls, light hardwood floors, granite benchtops, an open shower, white benchtops, a single vanity and a freestanding vanity.
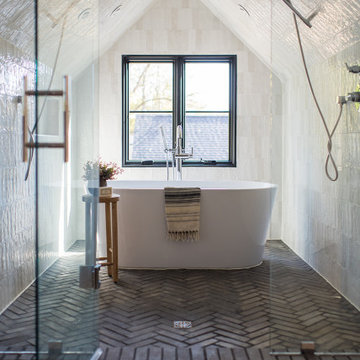
Design ideas for a modern master wet room bathroom in Indianapolis with shaker cabinets, medium wood cabinets, a freestanding tub, white walls, light hardwood floors, an undermount sink, engineered quartz benchtops, brown floor, a hinged shower door, white benchtops, an enclosed toilet, a double vanity and a built-in vanity.
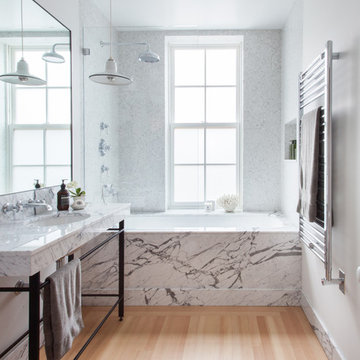
Project: St. James Place
Year: 2015
Type: Residential
This is an example of a mid-sized contemporary master bathroom in New York with white cabinets, an alcove tub, an alcove shower, white tile, marble, white walls, light hardwood floors, a drop-in sink, marble benchtops, an open shower, white benchtops, a single vanity, a built-in vanity and beige floor.
This is an example of a mid-sized contemporary master bathroom in New York with white cabinets, an alcove tub, an alcove shower, white tile, marble, white walls, light hardwood floors, a drop-in sink, marble benchtops, an open shower, white benchtops, a single vanity, a built-in vanity and beige floor.
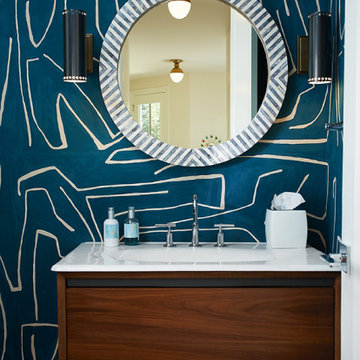
The Holloway blends the recent revival of mid-century aesthetics with the timelessness of a country farmhouse. Each façade features playfully arranged windows tucked under steeply pitched gables. Natural wood lapped siding emphasizes this homes more modern elements, while classic white board & batten covers the core of this house. A rustic stone water table wraps around the base and contours down into the rear view-out terrace.
Inside, a wide hallway connects the foyer to the den and living spaces through smooth case-less openings. Featuring a grey stone fireplace, tall windows, and vaulted wood ceiling, the living room bridges between the kitchen and den. The kitchen picks up some mid-century through the use of flat-faced upper and lower cabinets with chrome pulls. Richly toned wood chairs and table cap off the dining room, which is surrounded by windows on three sides. The grand staircase, to the left, is viewable from the outside through a set of giant casement windows on the upper landing. A spacious master suite is situated off of this upper landing. Featuring separate closets, a tiled bath with tub and shower, this suite has a perfect view out to the rear yard through the bedroom's rear windows. All the way upstairs, and to the right of the staircase, is four separate bedrooms. Downstairs, under the master suite, is a gymnasium. This gymnasium is connected to the outdoors through an overhead door and is perfect for athletic activities or storing a boat during cold months. The lower level also features a living room with a view out windows and a private guest suite.
Architect: Visbeen Architects
Photographer: Ashley Avila Photography
Builder: AVB Inc.
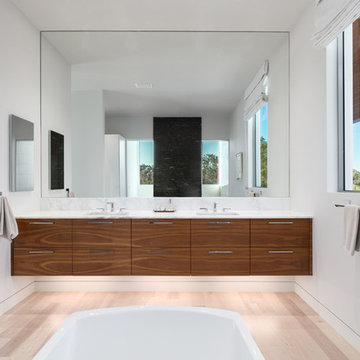
Inspiration for a large modern master bathroom in Tampa with flat-panel cabinets, dark wood cabinets, a freestanding tub, white walls, light hardwood floors, a drop-in sink, marble benchtops, brown floor and white benchtops.
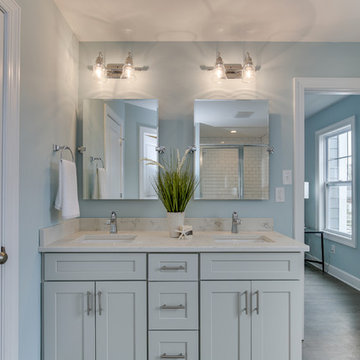
Design ideas for a mid-sized beach style master bathroom in Other with shaker cabinets, grey cabinets, a corner shower, a one-piece toilet, blue walls, light hardwood floors, an undermount sink, engineered quartz benchtops, grey floor, a hinged shower door and white benchtops.
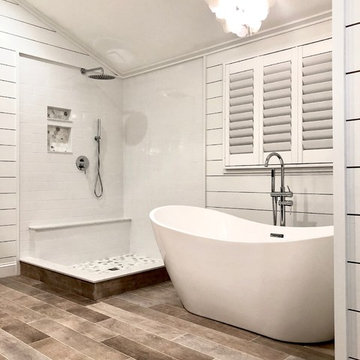
Amazing full master bath renovation with ship lap walls, new wood look tile floors, shower, free standing tub. We designed and built this bathroom.
This is an example of a large country master bathroom in Bridgeport with recessed-panel cabinets, grey cabinets, a freestanding tub, a corner shower, white tile, subway tile, white walls, light hardwood floors, an undermount sink, granite benchtops, brown floor, an open shower and white benchtops.
This is an example of a large country master bathroom in Bridgeport with recessed-panel cabinets, grey cabinets, a freestanding tub, a corner shower, white tile, subway tile, white walls, light hardwood floors, an undermount sink, granite benchtops, brown floor, an open shower and white benchtops.
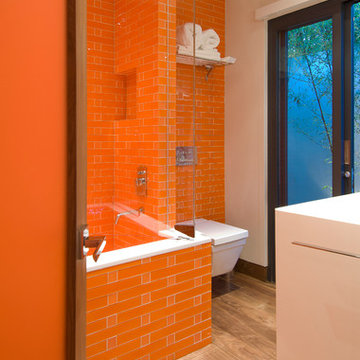
Hopen Place Hollywood Hills luxury home modern orange tiled bathroom. Photo by William MacCollum.
Mid-sized modern kids bathroom in Los Angeles with white cabinets, an alcove tub, a shower/bathtub combo, a one-piece toilet, orange tile, orange walls, light hardwood floors, beige floor, a hinged shower door, white benchtops, a floating vanity and recessed.
Mid-sized modern kids bathroom in Los Angeles with white cabinets, an alcove tub, a shower/bathtub combo, a one-piece toilet, orange tile, orange walls, light hardwood floors, beige floor, a hinged shower door, white benchtops, a floating vanity and recessed.
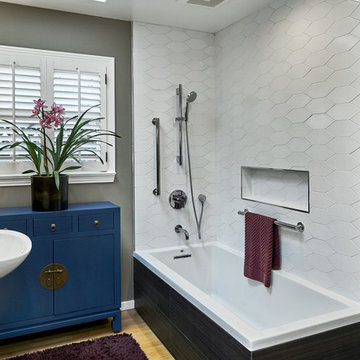
This is an example of a small transitional 3/4 bathroom in San Francisco with flat-panel cabinets, blue cabinets, a corner tub, a shower/bathtub combo, a one-piece toilet, white tile, ceramic tile, grey walls, light hardwood floors, a pedestal sink, yellow floor, an open shower and white benchtops.
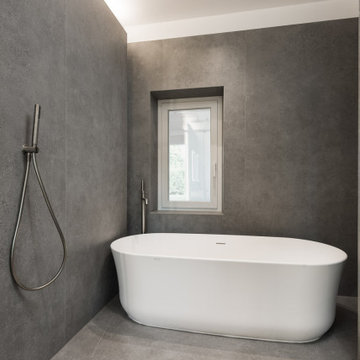
Photo of a large contemporary master wet room bathroom in Rome with flat-panel cabinets, white cabinets, a freestanding tub, a wall-mount toilet, gray tile, porcelain tile, white walls, light hardwood floors, a wall-mount sink, solid surface benchtops, brown floor, a sliding shower screen, white benchtops, a double vanity and a floating vanity.
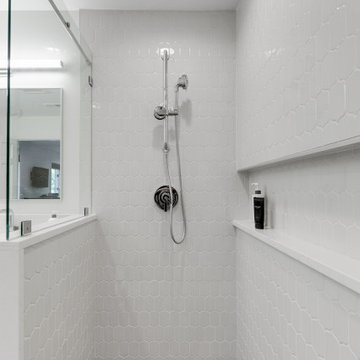
This dated 80's home needed a major makeover inside and out. For the most part, the home’s footprint and layout stayed the same, but details and finishes were updated throughout and a few structural things - such as expanding a bathroom by taking space from a spare bedroom closet - were done to make the house more functional for our client.
The exterior was painted a bold modern dark charcoal with a bright orange door. Carpeting was removed for new wood floor installation, brick was painted, new wood mantle stained to match the floors and simplified door trims. The kitchen was completed demoed and renovated with sleek cabinetry and larger windows. Custom fabricated steel railings make a serious statement in the entryway, updating the overall style of the house.
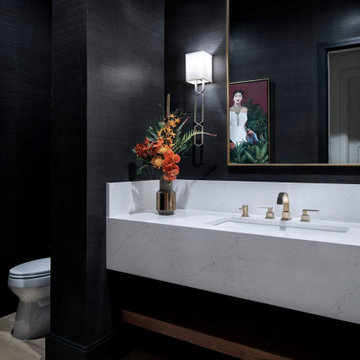
Black powder room with white marble countertop. Gold-rimmed mirror and white and silver sconces. Gold sink finishes.
Photo of a small modern 3/4 bathroom in Austin with white cabinets, a one-piece toilet, black walls, light hardwood floors, marble benchtops, brown floor, white benchtops, a niche, a single vanity and a built-in vanity.
Photo of a small modern 3/4 bathroom in Austin with white cabinets, a one-piece toilet, black walls, light hardwood floors, marble benchtops, brown floor, white benchtops, a niche, a single vanity and a built-in vanity.
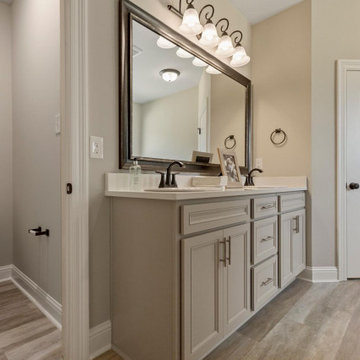
Hidden Lakes Estates. Our beautiful DSLD homes feature numerous amenities inside and out, such as fully sodded yards, granite countertops, and energy-efficient features to reduce your monthly bills, and so much more. Hidden Lakes Estates is conveniently located just a few miles south of I-12 in the charming city of Walker, with the interstate only minutes away, on Joe May Road right off of Walker South Road. You can enjoy Juban Crossing, which is easily accessible to the community and hosts shopping, dining, and entertainment for the whole family. Rouses Supermarket, Walk-on’s Bistreaux, Movie Tavern, and many other restaurants and retailers anchor the shopping center. Hidden Lakes Estates is also only ten minutes away from Denham Springs’s Antique Village and Bass Pro Shop.
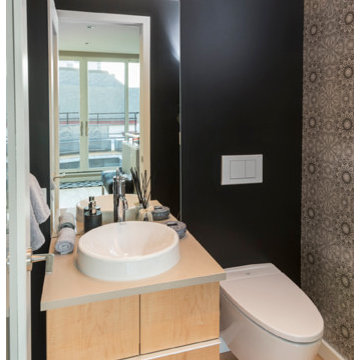
Simple elegant powder room, with a modern flair! Who doesn't LOVE Peel and Stick Wallpaper to add a twist!
Photo of a small modern 3/4 bathroom in Philadelphia with a drop-in sink, light wood cabinets, engineered quartz benchtops, white tile, light hardwood floors, a drop-in tub, an alcove shower, a one-piece toilet, ceramic tile, a hinged shower door, white benchtops, flat-panel cabinets, black walls, brown floor, a single vanity, a freestanding vanity and wallpaper.
Photo of a small modern 3/4 bathroom in Philadelphia with a drop-in sink, light wood cabinets, engineered quartz benchtops, white tile, light hardwood floors, a drop-in tub, an alcove shower, a one-piece toilet, ceramic tile, a hinged shower door, white benchtops, flat-panel cabinets, black walls, brown floor, a single vanity, a freestanding vanity and wallpaper.
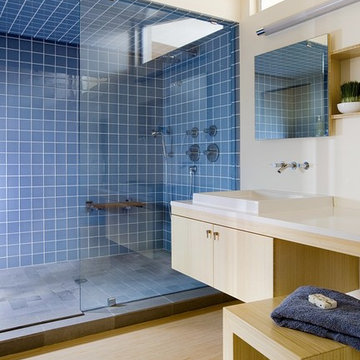
Photo by Eric Roth
Inspiration for a modern master bathroom in Boston with flat-panel cabinets, light wood cabinets, an alcove shower, ceramic tile, light hardwood floors, solid surface benchtops, beige floor, a sliding shower screen and white benchtops.
Inspiration for a modern master bathroom in Boston with flat-panel cabinets, light wood cabinets, an alcove shower, ceramic tile, light hardwood floors, solid surface benchtops, beige floor, a sliding shower screen and white benchtops.
Bathroom Design Ideas with Light Hardwood Floors and White Benchtops
9