All Toilets Bathroom Design Ideas with Light Hardwood Floors
Refine by:
Budget
Sort by:Popular Today
41 - 60 of 6,700 photos
Item 1 of 3
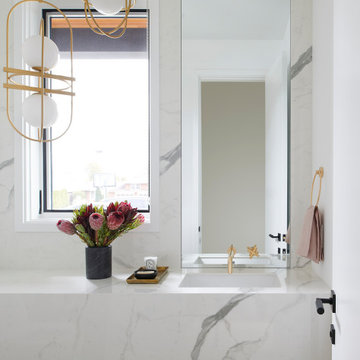
Photo of a mid-sized contemporary bathroom in Toronto with white cabinets, a wall-mount toilet, gray tile, stone slab, white walls, light hardwood floors, an undermount sink, tile benchtops, beige floor, white benchtops and a floating vanity.

This is an example of a large master bathroom in Santa Barbara with light wood cabinets, a freestanding tub, an open shower, a two-piece toilet, white tile, porcelain tile, white walls, light hardwood floors, an undermount sink, quartzite benchtops, beige floor, a hinged shower door, beige benchtops, an enclosed toilet, a double vanity and a built-in vanity.
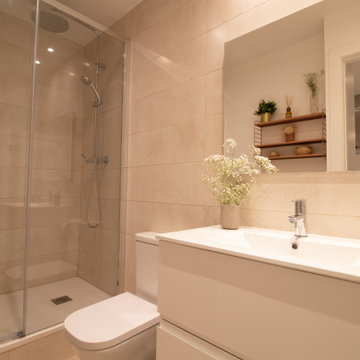
Small modern bathroom in Barcelona with flat-panel cabinets, white cabinets, a one-piece toilet, beige tile, ceramic tile, beige walls, light hardwood floors, a wall-mount sink, tile benchtops, beige floor, white benchtops and a floating vanity.
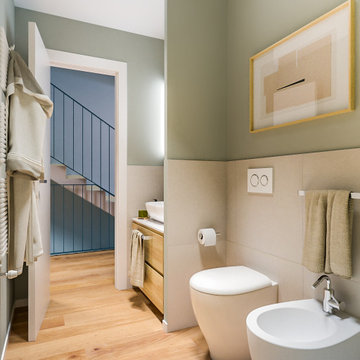
Liadesign
Inspiration for a small contemporary 3/4 bathroom in Milan with flat-panel cabinets, light wood cabinets, an alcove shower, a two-piece toilet, multi-coloured tile, porcelain tile, green walls, light hardwood floors, a vessel sink, laminate benchtops, a sliding shower screen, white benchtops, a single vanity, a floating vanity and recessed.
Inspiration for a small contemporary 3/4 bathroom in Milan with flat-panel cabinets, light wood cabinets, an alcove shower, a two-piece toilet, multi-coloured tile, porcelain tile, green walls, light hardwood floors, a vessel sink, laminate benchtops, a sliding shower screen, white benchtops, a single vanity, a floating vanity and recessed.
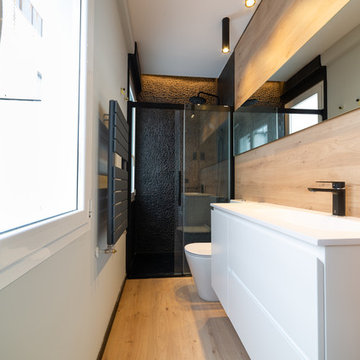
PIEDRA, PAPEL Y ....MADERA
Inspiration for a contemporary 3/4 bathroom in Bilbao with flat-panel cabinets, white cabinets, an alcove shower, a one-piece toilet, black tile, pebble tile, grey walls, light hardwood floors, an integrated sink, beige floor, a sliding shower screen and white benchtops.
Inspiration for a contemporary 3/4 bathroom in Bilbao with flat-panel cabinets, white cabinets, an alcove shower, a one-piece toilet, black tile, pebble tile, grey walls, light hardwood floors, an integrated sink, beige floor, a sliding shower screen and white benchtops.
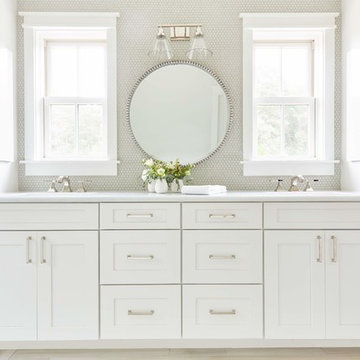
Large country master bathroom in Richmond with shaker cabinets, white cabinets, white tile, mosaic tile, white walls, light hardwood floors, beige floor, white benchtops, an alcove shower, a two-piece toilet, an undermount sink, quartzite benchtops and a hinged shower door.
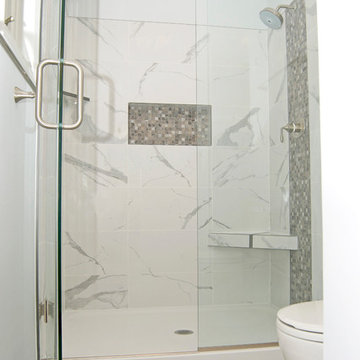
Inspiration for a small modern 3/4 bathroom in Kansas City with an alcove shower, a one-piece toilet, gray tile, white tile, marble, grey walls, light hardwood floors, beige floor and a hinged shower door.
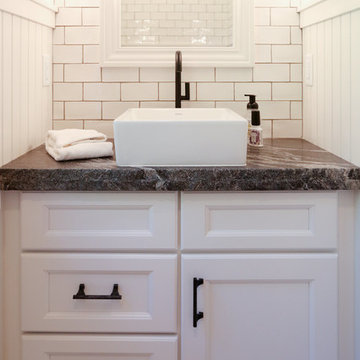
Inspiration for a mid-sized transitional master bathroom in Other with recessed-panel cabinets, white cabinets, an open shower, a two-piece toilet, white tile, subway tile, white walls, light hardwood floors, a vessel sink and soapstone benchtops.
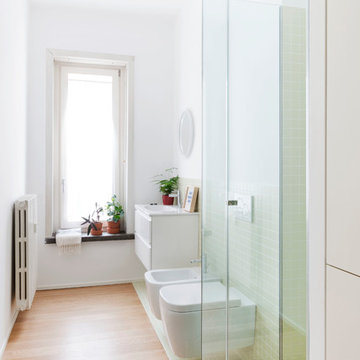
Federico Villa Fotografo
Design ideas for a mid-sized contemporary 3/4 bathroom in Milan with flat-panel cabinets, white cabinets, a corner shower, a wall-mount toilet, green tile, ceramic tile, white walls and light hardwood floors.
Design ideas for a mid-sized contemporary 3/4 bathroom in Milan with flat-panel cabinets, white cabinets, a corner shower, a wall-mount toilet, green tile, ceramic tile, white walls and light hardwood floors.
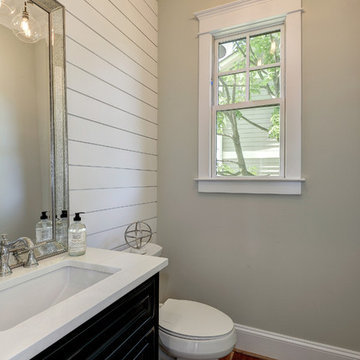
Inspiration for a small modern 3/4 bathroom in DC Metro with dark wood cabinets, a one-piece toilet, grey walls, light hardwood floors, a drop-in sink and granite benchtops.
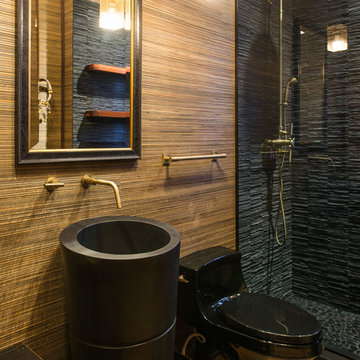
Mark Quéripel, AIA is an award-winning architect and interior designer, whose Boulder, Colorado design firm, MQ Architecture & Design, strives to create uniquely personal custom homes and remodels which resonate deeply with clients. The firm offers a wide array of professional services, and partners with some of the nation’s finest engineers and builders to provide a successful and synergistic building experience.
Alex Geller Photography
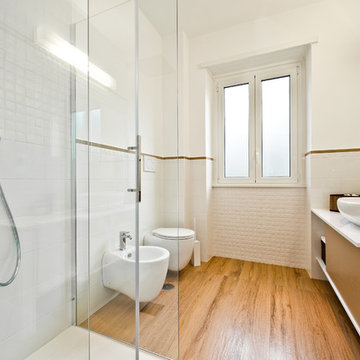
foto Giovanni Bocchieri
Photo of a scandinavian bathroom in Rome with a wall-mount toilet, subway tile, white walls, light hardwood floors and a vessel sink.
Photo of a scandinavian bathroom in Rome with a wall-mount toilet, subway tile, white walls, light hardwood floors and a vessel sink.
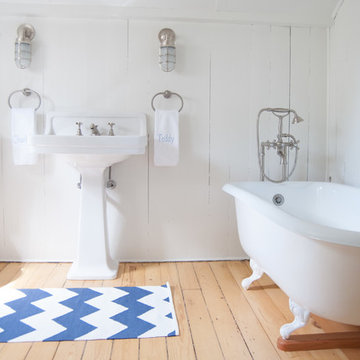
Inspiration for a mid-sized beach style master bathroom in Other with a claw-foot tub, a two-piece toilet, white walls, light hardwood floors and a pedestal sink.
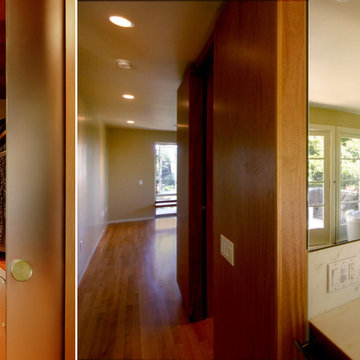
This project combines the original bedroom, small bathroom and closets into a single, open and light-filled space. Once stripped to its exterior walls, we inserted back into the center of the space a single freestanding cabinetry piece that organizes movement around the room. This mahogany “box” creates a headboard for the bed, the vanity for the bath, and conceals a walk-in closet and powder room inside. While the detailing is not traditional, we preserved the traditional feel of the home through a warm and rich material palette and the re-conception of the space as a garden room.
Photography: Matthew Millman

Loft Bedroom constructed to give visibility to floor to ceiling windows. Glass railing divides the staircase from the bedroom.
Photo of a mid-sized modern master bathroom in New York with flat-panel cabinets, brown cabinets, an alcove shower, a two-piece toilet, beige tile, porcelain tile, white walls, light hardwood floors, a wall-mount sink, solid surface benchtops, beige floor, a hinged shower door, white benchtops, a niche, a double vanity, a floating vanity and coffered.
Photo of a mid-sized modern master bathroom in New York with flat-panel cabinets, brown cabinets, an alcove shower, a two-piece toilet, beige tile, porcelain tile, white walls, light hardwood floors, a wall-mount sink, solid surface benchtops, beige floor, a hinged shower door, white benchtops, a niche, a double vanity, a floating vanity and coffered.
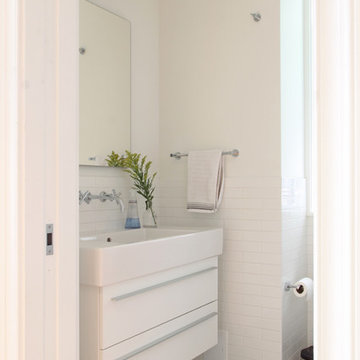
This prewar apartment on Manhattan's upper west side was gut renovated to create a serene family home with expansive views to the hudson river. The living room is filled with natural light, and fitted out with custom cabinetry for book and art display. The galley kitchen opens onto a dining area with a cushioned banquette along the window wall. New wide plank oak floors from LV wood run throughout the apartment, and the kitchen features quiet modern cabinetry and geometric tile patterns.
Photo by Maletz Design

Inspiration for a large contemporary master wet room bathroom in Rome with flat-panel cabinets, white cabinets, a freestanding tub, a wall-mount toilet, gray tile, porcelain tile, white walls, light hardwood floors, a wall-mount sink, solid surface benchtops, brown floor, a sliding shower screen, white benchtops, a double vanity and a floating vanity.

Classic, timeless and ideally positioned on a sprawling corner lot set high above the street, discover this designer dream home by Jessica Koltun. The blend of traditional architecture and contemporary finishes evokes feelings of warmth while understated elegance remains constant throughout this Midway Hollow masterpiece unlike no other. This extraordinary home is at the pinnacle of prestige and lifestyle with a convenient address to all that Dallas has to offer.

Secondo Bagno con pareti in resina e pavimento in parquet
This is an example of a mid-sized modern 3/4 bathroom in Catania-Palermo with flat-panel cabinets, light wood cabinets, blue walls, light hardwood floors, an integrated sink, white benchtops, a floating vanity, an open shower, a two-piece toilet, engineered quartz benchtops, an open shower, a single vanity and recessed.
This is an example of a mid-sized modern 3/4 bathroom in Catania-Palermo with flat-panel cabinets, light wood cabinets, blue walls, light hardwood floors, an integrated sink, white benchtops, a floating vanity, an open shower, a two-piece toilet, engineered quartz benchtops, an open shower, a single vanity and recessed.

This Primary Bathroom was divided into two separate spaces. The homeowner wished for a more relaxing tub experience and at the same time desired a larger shower. To accommodate these wishes, the spaces were opened, and the entire ceiling was vaulted to create a cohesive look and flood the entire bathroom with light. The entry double-doors were reduced to a single entry door that allowed more space to shift the new double vanity down and position a free-standing soaker tub under the smaller window. The old tub area is now a gorgeous, light filled tiled shower. This bathroom is a vision of a tranquil, pristine alpine lake and the crisp chrome fixtures with matte black accents finish off the look.
All Toilets Bathroom Design Ideas with Light Hardwood Floors
3