All Toilets Bathroom Design Ideas with Light Hardwood Floors
Refine by:
Budget
Sort by:Popular Today
81 - 100 of 6,700 photos
Item 1 of 3
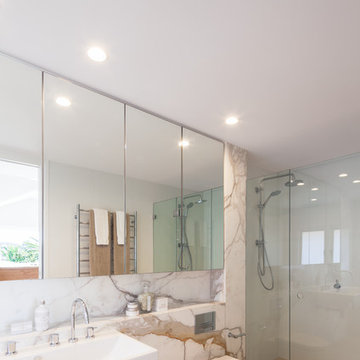
Bathroom
Photography by Katherine Lu
Inspiration for a scandinavian bathroom in Sydney with marble benchtops, a wall-mount toilet and light hardwood floors.
Inspiration for a scandinavian bathroom in Sydney with marble benchtops, a wall-mount toilet and light hardwood floors.
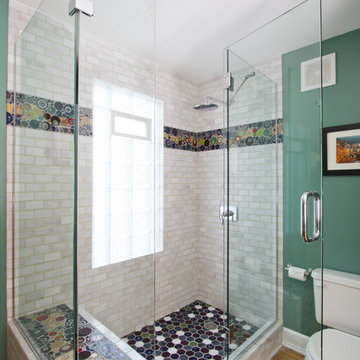
Photo of a mid-sized eclectic 3/4 bathroom in Minneapolis with recessed-panel cabinets, light wood cabinets, wood benchtops, a corner shower, multi-coloured tile, ceramic tile, green walls, light hardwood floors, a two-piece toilet, brown floor and a hinged shower door.
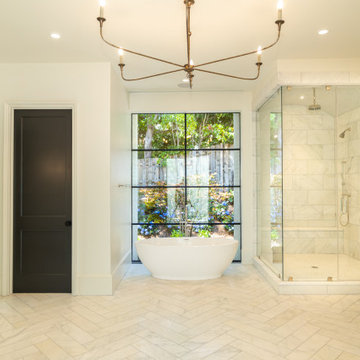
This is an example of a large modern master bathroom in Atlanta with recessed-panel cabinets, grey cabinets, a freestanding tub, a corner shower, a one-piece toilet, white tile, marble, white walls, light hardwood floors, an undermount sink, marble benchtops, white floor, an open shower, white benchtops, a shower seat, a single vanity and a built-in vanity.

Complete Bathroom Remodel;
- Demolition of old Bathroom.
- Installation of Shower Tile; Walls and Floors
- Installation of clear, glass Shower Door/Enclosure
- Installation of light, hardwood Flooring.
- Installation of Windows, Trim and Blinds.
- Fresh Paint to finish.
- All Carpentry, Plumbing, Electrical and Painting requirements per the remodeling project.

Photo of a small industrial 3/4 bathroom in Paris with beaded inset cabinets, white cabinets, an alcove shower, a wall-mount toilet, green tile, mosaic tile, white walls, light hardwood floors, an undermount sink, beige floor, a hinged shower door, white benchtops, a single vanity and a floating vanity.

A contemporary black and white guest bathroom with a pop of gold is striking and stunning. The high design will impress your guests. Floating matte black shake cabinet makes the bathroom pop even more off set by the pearl fantasy granite counter top make this a bold yet timeless design.
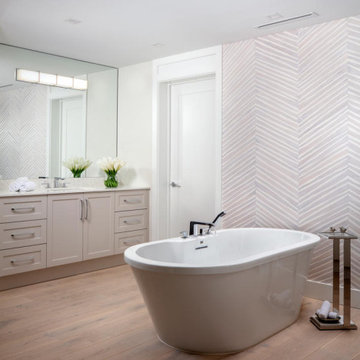
Design ideas for a large beach style master bathroom in Miami with shaker cabinets, beige cabinets, an alcove shower, a one-piece toilet, beige walls, light hardwood floors, an undermount sink, engineered quartz benchtops, brown floor, a hinged shower door, white benchtops, a double vanity, a built-in vanity and wallpaper.
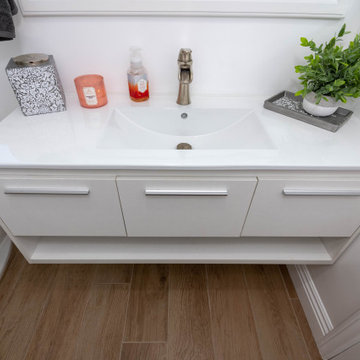
Design ideas for a mid-sized modern bathroom in Los Angeles with flat-panel cabinets, white cabinets, a two-piece toilet, white tile, white walls, light hardwood floors, an integrated sink, quartzite benchtops, brown floor, white benchtops, a single vanity and a floating vanity.
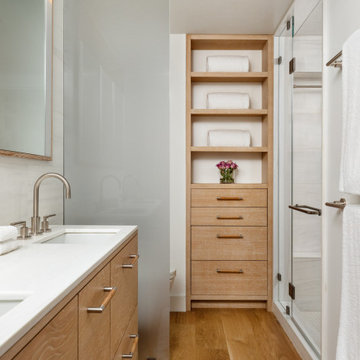
Mid-sized scandinavian master bathroom in New York with flat-panel cabinets, beige cabinets, an alcove shower, a wall-mount toilet, white tile, ceramic tile, white walls, light hardwood floors, an undermount sink, marble benchtops, beige floor, a hinged shower door and white benchtops.
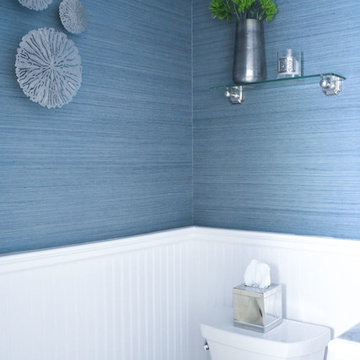
This is an example of a small transitional 3/4 bathroom in Philadelphia with furniture-like cabinets, grey cabinets, a two-piece toilet, white tile, blue walls, light hardwood floors, an undermount sink, marble benchtops, brown floor and white benchtops.
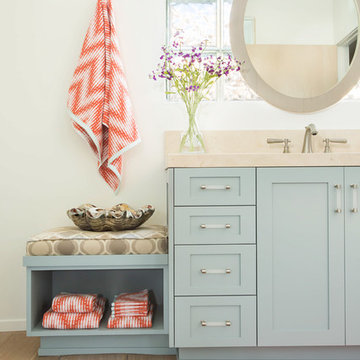
A second vanity replaced a bathtub in this Jack-and-Jill bathroom. A custom wood framed oval mirror hangs from the ceiling in front of the glass block window, creating the ideal lighting conditions to apply makeup in the daylight.
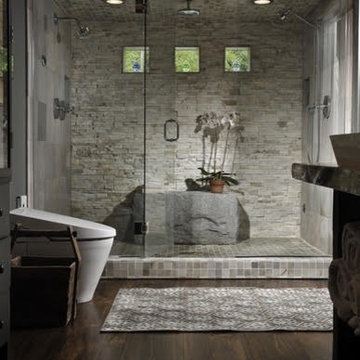
Photo of a large modern master bathroom in Chicago with an alcove shower, a one-piece toilet, stone tile, grey walls, a vessel sink, white tile, light hardwood floors, wood benchtops, brown floor and brown benchtops.
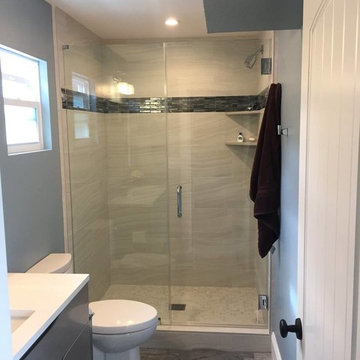
Inspiration for a small transitional 3/4 bathroom in Orange County with flat-panel cabinets, grey cabinets, an alcove shower, a two-piece toilet, blue tile, gray tile, white tile, cement tile, blue walls, light hardwood floors, an undermount sink and solid surface benchtops.
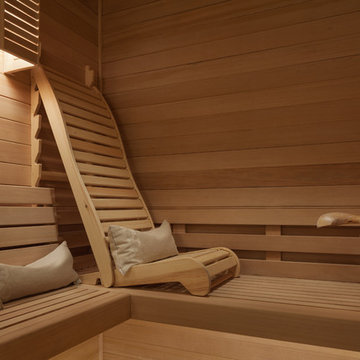
Woodside, CA spa-sauna project is one of our favorites. From the very first moment we realized that meeting customers expectations would be very challenging due to limited timeline but worth of trying at the same time. It was one of the most intense projects which also was full of excitement as we were sure that final results would be exquisite and would make everyone happy.
This sauna was designed and built from the ground up by TBS Construction's team. Goal was creating luxury spa like sauna which would be a personal in-house getaway for relaxation. Result is exceptional. We managed to meet the timeline, deliver quality and make homeowner happy.
TBS Construction is proud being a creator of Atherton Luxury Spa-Sauna.
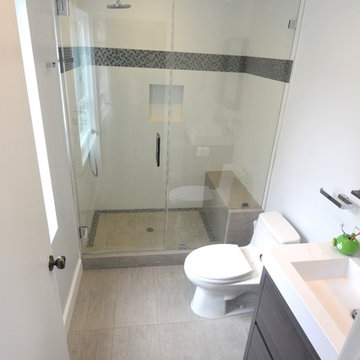
Guest bath remodel Santa Monica, CA
Photo of a small modern 3/4 bathroom in Los Angeles with beaded inset cabinets, dark wood cabinets, an open shower, a one-piece toilet, multi-coloured tile, white walls, light hardwood floors, a drop-in sink and quartzite benchtops.
Photo of a small modern 3/4 bathroom in Los Angeles with beaded inset cabinets, dark wood cabinets, an open shower, a one-piece toilet, multi-coloured tile, white walls, light hardwood floors, a drop-in sink and quartzite benchtops.
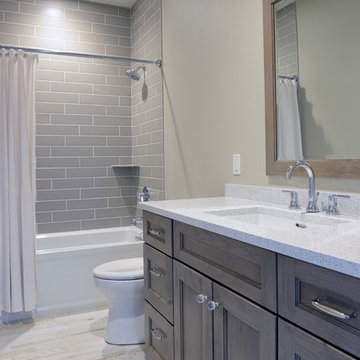
Robb Siverson Photography
Inspiration for a mid-sized transitional bathroom in Other with an undermount sink, flat-panel cabinets, grey cabinets, engineered quartz benchtops, an alcove tub, a shower/bathtub combo, a two-piece toilet, gray tile, subway tile, beige walls, light hardwood floors, white floor and a shower curtain.
Inspiration for a mid-sized transitional bathroom in Other with an undermount sink, flat-panel cabinets, grey cabinets, engineered quartz benchtops, an alcove tub, a shower/bathtub combo, a two-piece toilet, gray tile, subway tile, beige walls, light hardwood floors, white floor and a shower curtain.
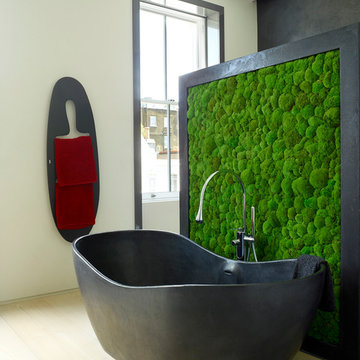
A dark grey polished plaster panel. with inset petrified moss, separates the shower and WC areas from the bathroom proper. A freestanding 'tadelakt' bath sits in front.
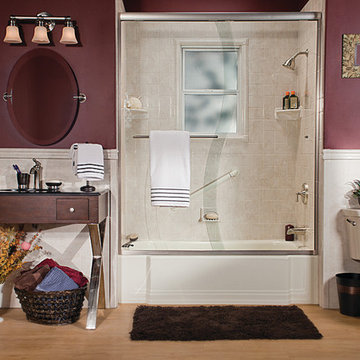
Biscuit Classic Bathtub, Travertine Windmill Walls, Window Kit, Brushed Nickel S Glass
Photo of a mid-sized master bathroom in Chicago with dark wood cabinets, an alcove tub, a two-piece toilet, beige tile, purple walls, light hardwood floors, flat-panel cabinets, a shower/bathtub combo, ceramic tile, a vessel sink and glass benchtops.
Photo of a mid-sized master bathroom in Chicago with dark wood cabinets, an alcove tub, a two-piece toilet, beige tile, purple walls, light hardwood floors, flat-panel cabinets, a shower/bathtub combo, ceramic tile, a vessel sink and glass benchtops.
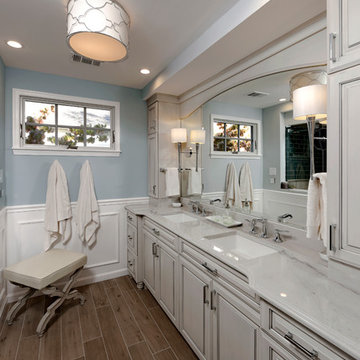
Photos by Bob Narod. Remodeled by Murphy's Design.
This is an example of a mid-sized transitional master bathroom in DC Metro with raised-panel cabinets, white cabinets, an alcove shower, a one-piece toilet, blue walls, light hardwood floors, an undermount sink and marble benchtops.
This is an example of a mid-sized transitional master bathroom in DC Metro with raised-panel cabinets, white cabinets, an alcove shower, a one-piece toilet, blue walls, light hardwood floors, an undermount sink and marble benchtops.
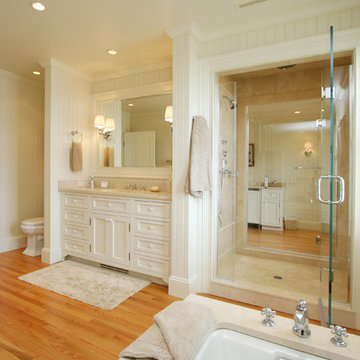
Greg Premru
Inspiration for an expansive beach style master bathroom in Boston with an undermount sink, white cabinets, granite benchtops, a freestanding tub, an open shower, a one-piece toilet, white walls, light hardwood floors and recessed-panel cabinets.
Inspiration for an expansive beach style master bathroom in Boston with an undermount sink, white cabinets, granite benchtops, a freestanding tub, an open shower, a one-piece toilet, white walls, light hardwood floors and recessed-panel cabinets.
All Toilets Bathroom Design Ideas with Light Hardwood Floors
5