Bathroom Design Ideas with Light Wood Cabinets and a Corner Shower
Refine by:
Budget
Sort by:Popular Today
161 - 180 of 6,315 photos
Item 1 of 3
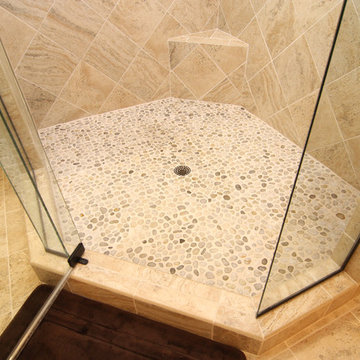
Photography: Joёlle Mclaughlin
Mid-sized traditional master bathroom in Other with an undermount sink, light wood cabinets, granite benchtops, a corner shower, beige tile, ceramic tile, beige walls and ceramic floors.
Mid-sized traditional master bathroom in Other with an undermount sink, light wood cabinets, granite benchtops, a corner shower, beige tile, ceramic tile, beige walls and ceramic floors.

Innovative Solutions to Create your Dream Bathroom
We will upgrade your bathroom with creative solutions at affordable prices like adding a new bathtub or shower, or wooden floors so that you enjoy a spa-like relaxing ambience at home. Our ideas are not only functional but also help you save money in the long run, like installing energy-efficient appliances that consume less power. We also install eco-friendly devices that use less water and inspect every area of your bathroom to ensure there is no possibility of growth of mold or mildew. Appropriately-placed lighting fixtures will ensure that every corner of your bathroom receives optimum lighting. We will make your bathroom more comfortable by installing fans to improve ventilation and add cooling or heating systems.
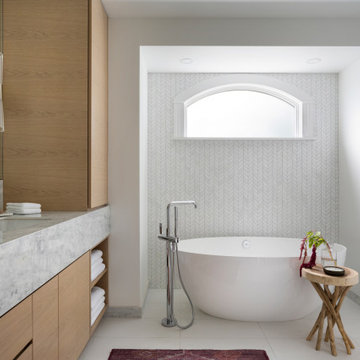
Photo of a mid-sized modern master bathroom in Minneapolis with flat-panel cabinets, light wood cabinets, a freestanding tub, a corner shower, a one-piece toilet, white tile, marble, white walls, porcelain floors, an undermount sink, marble benchtops, white floor, a hinged shower door, grey benchtops, a niche, a double vanity and a built-in vanity.
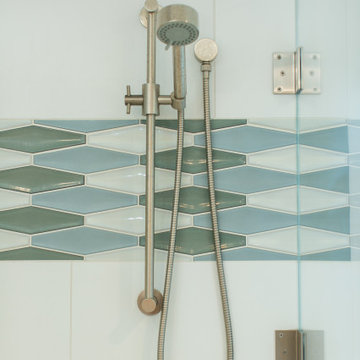
Updated mid-century modern bathroom. Equipped with tons of storage and room for two.
This is an example of a mid-sized midcentury 3/4 bathroom in Orange County with flat-panel cabinets, light wood cabinets, a corner shower, a bidet, white tile, ceramic tile, white walls, porcelain floors, a trough sink, engineered quartz benchtops, white floor, a hinged shower door, white benchtops, a shower seat, a double vanity and a floating vanity.
This is an example of a mid-sized midcentury 3/4 bathroom in Orange County with flat-panel cabinets, light wood cabinets, a corner shower, a bidet, white tile, ceramic tile, white walls, porcelain floors, a trough sink, engineered quartz benchtops, white floor, a hinged shower door, white benchtops, a shower seat, a double vanity and a floating vanity.
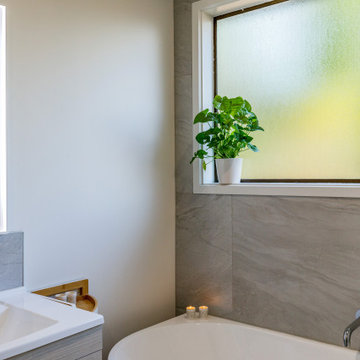
Combining different wall treatments can help in making a space feel larger. It is also often a budget choice.
By changing the layout of the bathroom fixtures we were able to achieve a feeling of more space. Changing material choices to lighter tones the space feels brighter and larger,
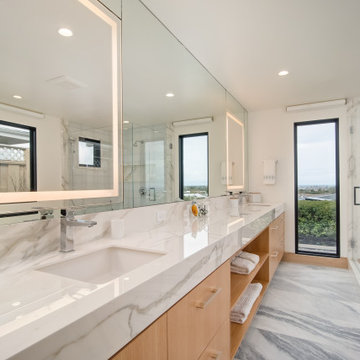
This master bathroom boasts recessed LED mirrors, neolith countertops, marble flooring, Starfire glass shower and automated shades.
Photo of a large contemporary master bathroom in Los Angeles with beaded inset cabinets, light wood cabinets, white tile, porcelain tile, marble benchtops, white benchtops, a double vanity, a floating vanity, a freestanding tub, a corner shower, an undermount sink, a hinged shower door, a one-piece toilet, white walls, marble floors, white floor and a shower seat.
Photo of a large contemporary master bathroom in Los Angeles with beaded inset cabinets, light wood cabinets, white tile, porcelain tile, marble benchtops, white benchtops, a double vanity, a floating vanity, a freestanding tub, a corner shower, an undermount sink, a hinged shower door, a one-piece toilet, white walls, marble floors, white floor and a shower seat.
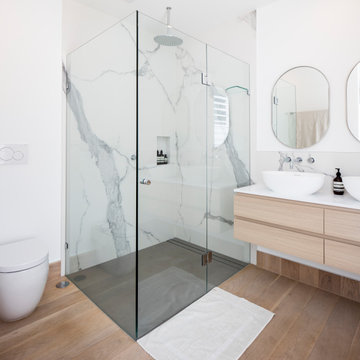
Seashore
Inspiration for a large contemporary 3/4 bathroom in Sunshine Coast with light wood cabinets, a corner shower, a one-piece toilet, white tile, marble, white walls, a vessel sink, engineered quartz benchtops, a hinged shower door, white benchtops, a double vanity, a floating vanity, vaulted, panelled walls, flat-panel cabinets, brown floor and a niche.
Inspiration for a large contemporary 3/4 bathroom in Sunshine Coast with light wood cabinets, a corner shower, a one-piece toilet, white tile, marble, white walls, a vessel sink, engineered quartz benchtops, a hinged shower door, white benchtops, a double vanity, a floating vanity, vaulted, panelled walls, flat-panel cabinets, brown floor and a niche.
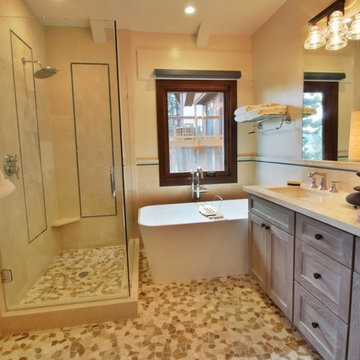
Photo of a mid-sized arts and crafts master bathroom in Sacramento with recessed-panel cabinets, light wood cabinets, a freestanding tub, a corner shower, a two-piece toilet, beige tile, ceramic tile, beige walls, pebble tile floors, an undermount sink, engineered quartz benchtops, multi-coloured floor, a hinged shower door and beige benchtops.
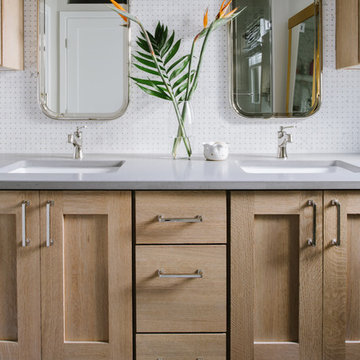
Photo: Robert Radifera - Master bathroom was reconfigured to maximize functionality, and enlarge shower. Materials were selected to create a clean, fresh, but warm style.
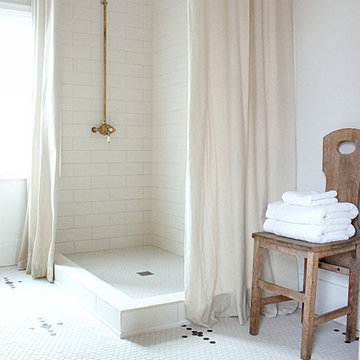
A light and neutral bathroom designed to feel modern with a slight historic touch. The goal was to keep the layout open with a custom brass shower track and linen curtains instead of anything solid.
Complete redesign and remodel of a 1908 Classical Revival style home in Portland, OR.
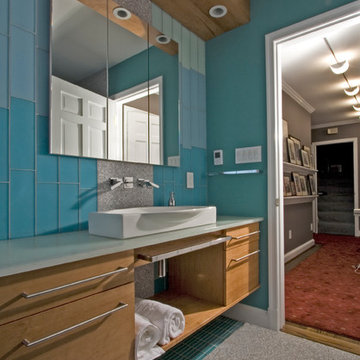
Before the remodel, this was a t typical 1950's hall bath with tub and small vanity with formica counters. We replaced it with a contemporary bath in southing blues, aquas, grey and white. The countertop is BioGlass -- recycled, fused glass countertop, large above counter sink, and triple medicine cabinet. Custom alder floating cabinets span the length of the wall. The 4x12 glass tile is is graduated vertically in color from dark aqua to light blue. With a row of 1x4 dark aqua tile on the floor under the floating vanity.
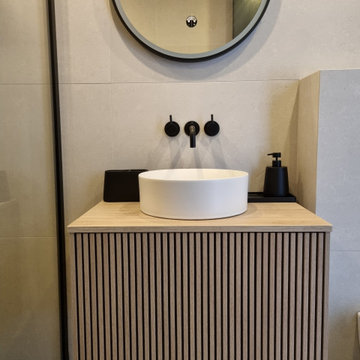
A Jack & JIll Bathroom renovation that opens up the space creating an elegant, tranquille and spa like ensuite.
Inspiration for a small scandinavian master bathroom in Other with beaded inset cabinets, light wood cabinets, a corner shower, a wall-mount toilet, white tile, porcelain tile, white walls, porcelain floors, a vessel sink, wood benchtops, white floor, a hinged shower door, beige benchtops, a single vanity and a floating vanity.
Inspiration for a small scandinavian master bathroom in Other with beaded inset cabinets, light wood cabinets, a corner shower, a wall-mount toilet, white tile, porcelain tile, white walls, porcelain floors, a vessel sink, wood benchtops, white floor, a hinged shower door, beige benchtops, a single vanity and a floating vanity.

natural wood tones and rich earthy colored tiles make this master bathroom a daily pleasire.
Mid-sized contemporary kids bathroom in Other with flat-panel cabinets, light wood cabinets, a drop-in tub, a corner shower, a one-piece toilet, brown tile, wood-look tile, white walls, ceramic floors, a drop-in sink, solid surface benchtops, brown floor, a hinged shower door, white benchtops, a shower seat, a double vanity and a floating vanity.
Mid-sized contemporary kids bathroom in Other with flat-panel cabinets, light wood cabinets, a drop-in tub, a corner shower, a one-piece toilet, brown tile, wood-look tile, white walls, ceramic floors, a drop-in sink, solid surface benchtops, brown floor, a hinged shower door, white benchtops, a shower seat, a double vanity and a floating vanity.
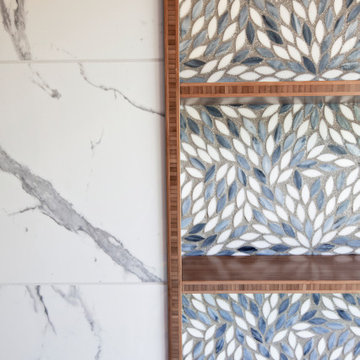
This coastal inspired bathroom hits the reset button in a fresh and modern way. Out with the travertine and white tile countertops, in with white, light greys and blues, complimented by beautiful bamboo wood tones. A mosaic leaf tile glitters as the backsplash and accent niche areas. Swaths of marble like large format tile wrap the shower and tub area. Stainless steel fixtures, frameless glass enclosure, and a crystal chandelier reflect light around the room.
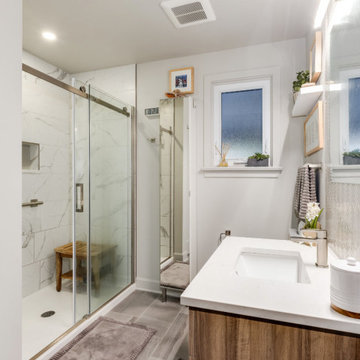
Even if your home's bathroom is small, it doesn't have to look small.
This client was looking to make the most of their bathroom space, so they turned to OakWood to work our design & build magic.
The first thing that we did was increase the size of the bathroom by pushing the shower into the back bedroom, allowing for a few extra inches of space.
The use of a floating vanity was another design choice that we made to save on space. Since floating vanities are raised from the floor, you’ll be able to see light bouncing off the bathroom floor with this option. This sense of openness (and light transmission) helps give the illusion of more space.
Another design choice that was made to give the impression of a larger space was the use of a glass shower door. One of the main reasons that homeowners decide on clear glass shower doors is that they want to have an open and modern design. With clear glass, your whole bathroom will look larger, no matter how small the space.
To top it off, we added safety measures to the shower, including a grab bar and a low-profile shower base to ensure that this bathroom meets their needs for today – and for the future!
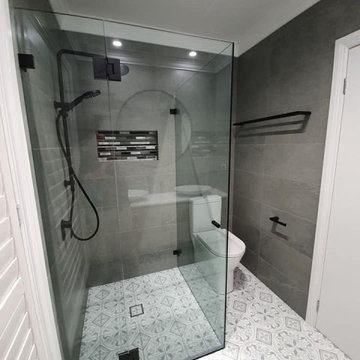
frameless shower screen with black tapware
Design ideas for a small modern 3/4 bathroom in Sydney with light wood cabinets, a corner shower, gray tile, porcelain tile, grey walls, porcelain floors, solid surface benchtops, white floor, white benchtops, a niche, a double vanity and a floating vanity.
Design ideas for a small modern 3/4 bathroom in Sydney with light wood cabinets, a corner shower, gray tile, porcelain tile, grey walls, porcelain floors, solid surface benchtops, white floor, white benchtops, a niche, a double vanity and a floating vanity.
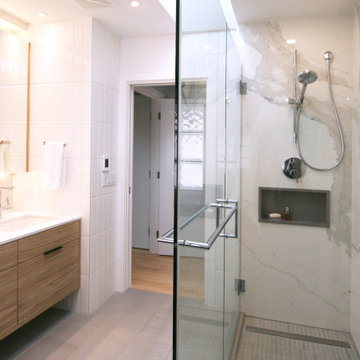
An outdated master bath renovation resulted in a stunning retreat featuring a full wall Calacatta porcelain slab in the shower and plenty of thoughtful storage.
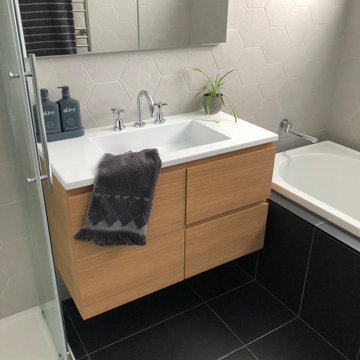
Inspiration for a small contemporary master bathroom in Other with flat-panel cabinets, light wood cabinets, a drop-in tub, a corner shower, gray tile, ceramic tile, grey walls, ceramic floors, an integrated sink, solid surface benchtops, black floor, a sliding shower screen, white benchtops, a single vanity and a floating vanity.
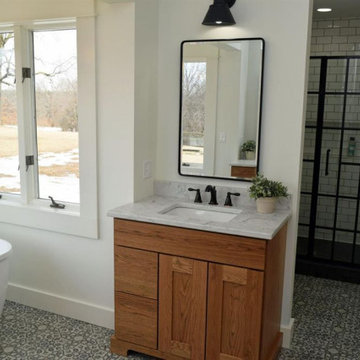
Fairfield, Iowa Modern Farmhouse Bathroom Designed by Teresa Huffman
This luxury master bath was designed for relaxation, a space to rejuvenate your senses. Complete with freestanding soaking tub surrounded by windows to enjoy nature’s view, a piece of tranquility in a world of chaos.
https://jchuffman.com
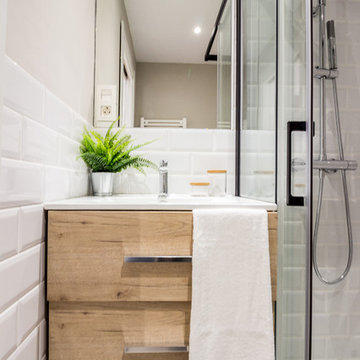
Fotografía , diseño de proyecto y estilismo : Elvira Rubio Fityourhouse
Small contemporary master bathroom in Other with furniture-like cabinets, light wood cabinets, a corner shower, a two-piece toilet, white tile, ceramic tile, grey walls, cement tiles, an integrated sink, grey floor and a sliding shower screen.
Small contemporary master bathroom in Other with furniture-like cabinets, light wood cabinets, a corner shower, a two-piece toilet, white tile, ceramic tile, grey walls, cement tiles, an integrated sink, grey floor and a sliding shower screen.
Bathroom Design Ideas with Light Wood Cabinets and a Corner Shower
9