Bathroom Design Ideas with Light Wood Cabinets and a Drop-in Sink
Refine by:
Budget
Sort by:Popular Today
101 - 120 of 4,741 photos
Item 1 of 3
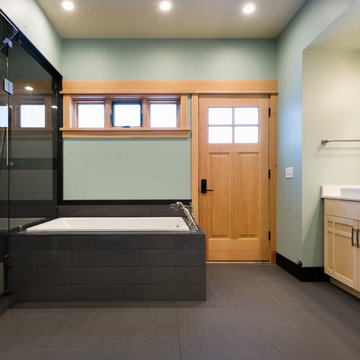
Inspiration for a mid-sized arts and crafts master bathroom in Other with shaker cabinets, light wood cabinets, a drop-in tub, an alcove shower, gray tile, porcelain tile, green walls, porcelain floors, a drop-in sink, grey floor and a hinged shower door.
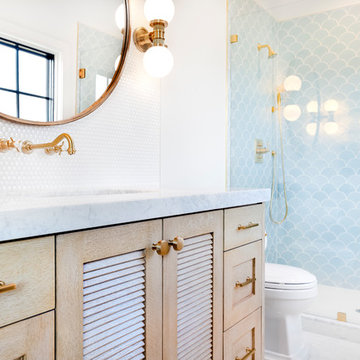
Meagan Larsen Photography
Eclectic 3/4 bathroom in Salt Lake City with light wood cabinets, an open shower, blue tile, white walls, a drop-in sink, marble benchtops, white floor and a sliding shower screen.
Eclectic 3/4 bathroom in Salt Lake City with light wood cabinets, an open shower, blue tile, white walls, a drop-in sink, marble benchtops, white floor and a sliding shower screen.
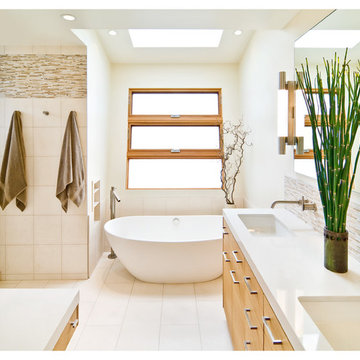
This is an example of a mid-sized modern master bathroom in San Francisco with a drop-in sink, flat-panel cabinets, light wood cabinets, a freestanding tub, a two-piece toilet, multi-coloured tile, white walls, porcelain floors, beige floor, granite benchtops, a double vanity and a freestanding vanity.
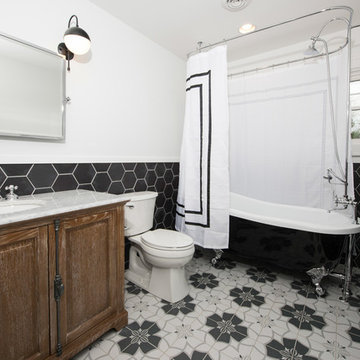
Whonsetler Photography
Inspiration for a bathroom in Indianapolis with furniture-like cabinets, light wood cabinets, a claw-foot tub, a one-piece toilet, black and white tile, ceramic tile, white walls, ceramic floors, a drop-in sink and marble benchtops.
Inspiration for a bathroom in Indianapolis with furniture-like cabinets, light wood cabinets, a claw-foot tub, a one-piece toilet, black and white tile, ceramic tile, white walls, ceramic floors, a drop-in sink and marble benchtops.
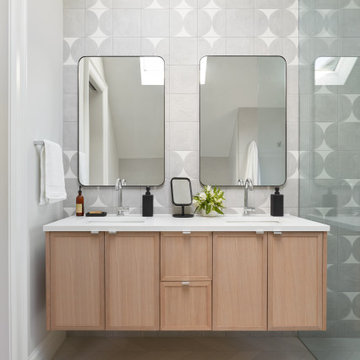
This is an example of a mid-sized modern kids bathroom in Toronto with flat-panel cabinets, light wood cabinets, a freestanding tub, a curbless shower, a wall-mount toilet, white tile, porcelain tile, white walls, porcelain floors, a drop-in sink, engineered quartz benchtops, grey floor, an open shower, white benchtops, a niche, a double vanity and a floating vanity.
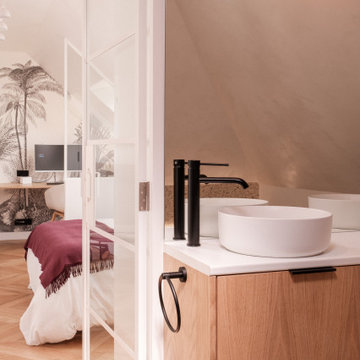
Cette maison tout en verticalité sur trois niveaux présentait initialement seulement deux chambres, et une très grande surface encore inexploitée sous toiture. Avec deux enfants en bas âges, l’aménagement d’une chambre parentale devient indispensable, et la création d’un 4è étage intérieur se concrétise.
Un espace de 35m2 voit alors le jour, au sein duquel prennent place un espace de travail, une chambre spacieuse avec dressing sur mesure, des sanitaires indépendants ainsi qu’une salle de bain avec douche, baignoire et double vasques, le tout baigné de lumière zénithale grâce à trois velux et un sun-tunnel.
Dans un esprit « comme à l’hôtel », le volume se pare de menuiserie & tapisserie sur mesure, matériaux nobles entre parquet Point de Hongrie, terrazzo & béton ciré, sans lésiner sur les détails soignés pour une salle de bain à l’ambiance spa.
Une conception tout en finesse pour une réalisation haut de gamme.
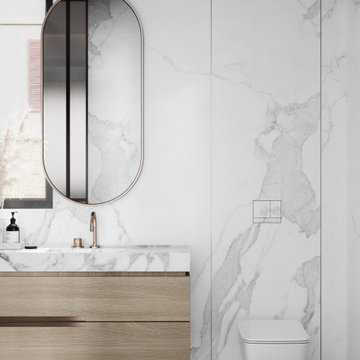
Design ideas for a mid-sized modern bathroom in Los Angeles with flat-panel cabinets, light wood cabinets, an open shower, a wall-mount toilet, white tile, porcelain tile, white walls, porcelain floors, a drop-in sink, quartzite benchtops, white floor, an open shower, white benchtops, a shower seat, a double vanity and a floating vanity.
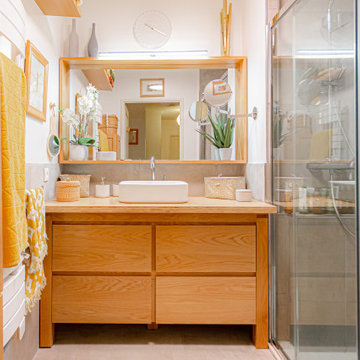
Salle d'eau épurée et optimisée.
Carrelage effet béton sur le sol et les murs.
Meuble bois, douche à l'italienne.
This is an example of a small contemporary 3/4 bathroom in Toulouse with light wood cabinets, a curbless shower, gray tile, white walls, a drop-in sink, wood benchtops, grey floor, a sliding shower screen, a single vanity and a freestanding vanity.
This is an example of a small contemporary 3/4 bathroom in Toulouse with light wood cabinets, a curbless shower, gray tile, white walls, a drop-in sink, wood benchtops, grey floor, a sliding shower screen, a single vanity and a freestanding vanity.
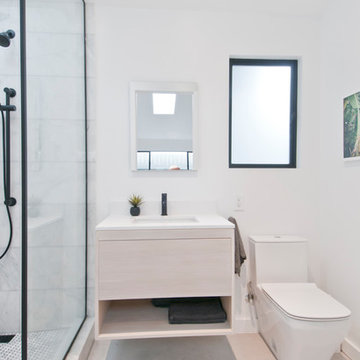
Avesha Michael
This is an example of a small modern master bathroom in Los Angeles with flat-panel cabinets, light wood cabinets, an open shower, a one-piece toilet, white tile, marble, white walls, concrete floors, a drop-in sink, engineered quartz benchtops, grey floor, an open shower and white benchtops.
This is an example of a small modern master bathroom in Los Angeles with flat-panel cabinets, light wood cabinets, an open shower, a one-piece toilet, white tile, marble, white walls, concrete floors, a drop-in sink, engineered quartz benchtops, grey floor, an open shower and white benchtops.
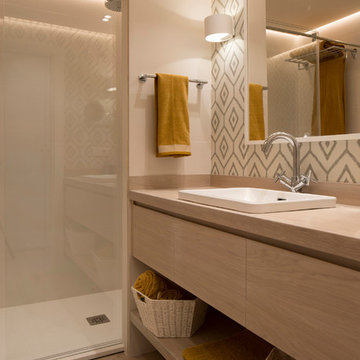
Proyecto de decoración, dirección y ejecución de obra: Sube Interiorismo www.subeinteriorismo.com
Fotografía Erlantz Biderbost
Large transitional 3/4 bathroom in Bilbao with flat-panel cabinets, light wood cabinets, a curbless shower, a wall-mount toilet, beige tile, ceramic tile, beige walls, laminate floors, a drop-in sink, wood benchtops, brown floor and a sliding shower screen.
Large transitional 3/4 bathroom in Bilbao with flat-panel cabinets, light wood cabinets, a curbless shower, a wall-mount toilet, beige tile, ceramic tile, beige walls, laminate floors, a drop-in sink, wood benchtops, brown floor and a sliding shower screen.
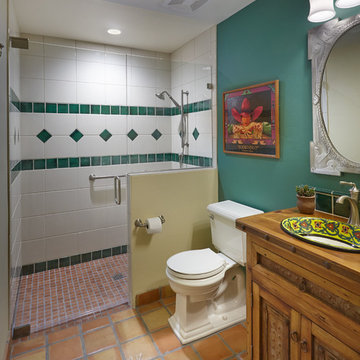
Robin Stancliff
Design ideas for an expansive master bathroom in Phoenix with furniture-like cabinets, light wood cabinets, a curbless shower, a one-piece toilet, terra-cotta tile, green walls, terra-cotta floors, a drop-in sink and wood benchtops.
Design ideas for an expansive master bathroom in Phoenix with furniture-like cabinets, light wood cabinets, a curbless shower, a one-piece toilet, terra-cotta tile, green walls, terra-cotta floors, a drop-in sink and wood benchtops.
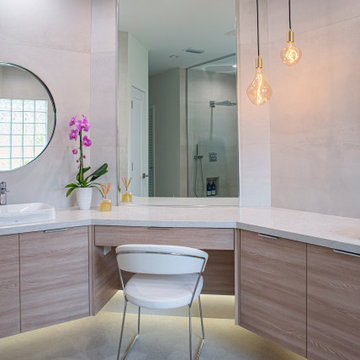
Modern Bathroom Renovation.
This is an example of a large modern master bathroom in Miami with flat-panel cabinets, light wood cabinets, a freestanding tub, a shower/bathtub combo, a one-piece toilet, beige tile, porcelain tile, beige walls, porcelain floors, a drop-in sink, engineered quartz benchtops, beige floor, an open shower, beige benchtops, an enclosed toilet, a double vanity and a floating vanity.
This is an example of a large modern master bathroom in Miami with flat-panel cabinets, light wood cabinets, a freestanding tub, a shower/bathtub combo, a one-piece toilet, beige tile, porcelain tile, beige walls, porcelain floors, a drop-in sink, engineered quartz benchtops, beige floor, an open shower, beige benchtops, an enclosed toilet, a double vanity and a floating vanity.

Design ideas for a large transitional master bathroom in Salt Lake City with beaded inset cabinets, light wood cabinets, a freestanding tub, a double shower, a one-piece toilet, white tile, white walls, marble floors, a drop-in sink, granite benchtops, multi-coloured floor, a hinged shower door, black benchtops, a shower seat, a double vanity and a built-in vanity.
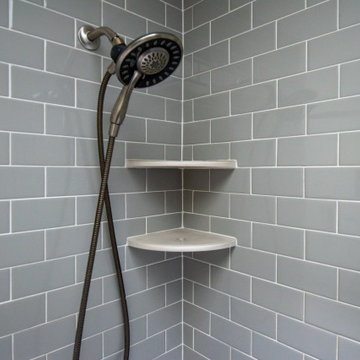
Kids bathroom update. Kept existing vanity. Used large porcelain tile for new countertop to reduce grout lines. New sink. Grey subway tile shower and new fixtures. Luxury vinyl tile flooring.
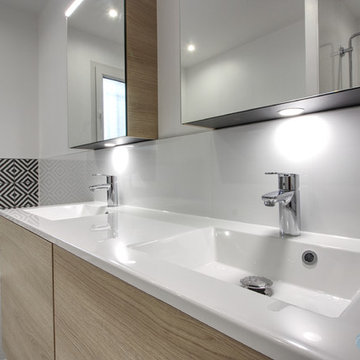
Crédit photo GLAZ'Imm Home-Staging La Rochelle.
Un grand meuble double vasque quatre tiroirs a remplacé l'ancien meuble une vasque.
La salle de bain a gagné en luminosité grâce aux grands carreaux de faience blanche et aux 2 armoires de toilettes en miroir.
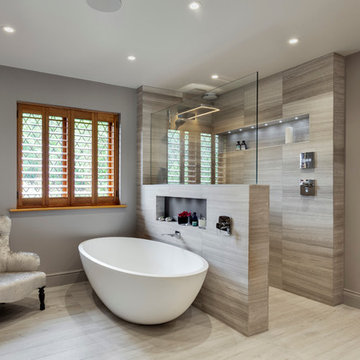
Bruce Hemming
Design ideas for a large transitional master bathroom in Sussex with light wood cabinets, a freestanding tub, an open shower, gray tile, stone slab, grey walls, limestone floors, a drop-in sink and marble benchtops.
Design ideas for a large transitional master bathroom in Sussex with light wood cabinets, a freestanding tub, an open shower, gray tile, stone slab, grey walls, limestone floors, a drop-in sink and marble benchtops.
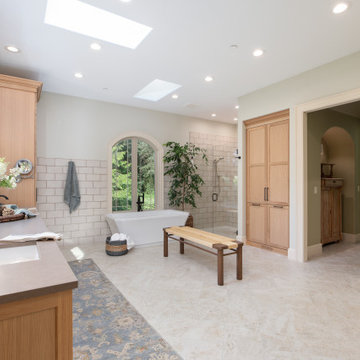
This is an example of a large traditional master bathroom in Portland with shaker cabinets, light wood cabinets, a freestanding tub, a curbless shower, a one-piece toilet, white tile, subway tile, white walls, porcelain floors, a drop-in sink, engineered quartz benchtops, beige floor, a hinged shower door, grey benchtops, a shower seat, a double vanity and a built-in vanity.
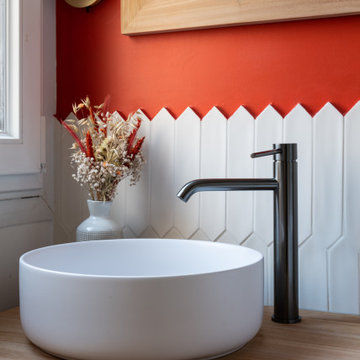
Pour cette rénovation partielle, l’intention était d’insuffler un élan de modernité aux espaces cuisine et salle d’eau.
Tout d’abord, ouvrir visuellement la cuisine sur l’espace de vie fut une prérogative du projet, tout en optimisant au maximum les rangements. La séparation des volumes s’est vue réalisée par deux verrières en serrurerie sur mesure, tandis que les agencements fonctionnels se parent de teintes douces, entre blanc et vert de gris.
La salle d’eau, quant à elle, arbore des tonalités franches, constituant ainsi un espace de caractère. Les formes graphiques se mêlent au contraste du orange et d’une robinetterie canon de fusil, tout en panache !
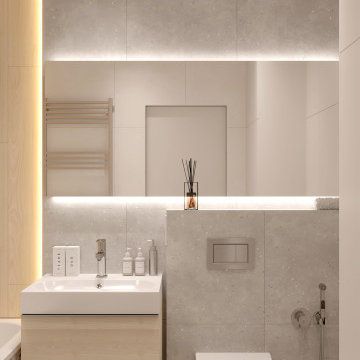
Современная квартира для семьи из четырех человек
Photo of a small contemporary master bathroom in Other with flat-panel cabinets, light wood cabinets, a freestanding tub, a shower/bathtub combo, a wall-mount toilet, gray tile, porcelain tile, grey walls, porcelain floors, a drop-in sink, multi-coloured floor, white benchtops, a single vanity and a floating vanity.
Photo of a small contemporary master bathroom in Other with flat-panel cabinets, light wood cabinets, a freestanding tub, a shower/bathtub combo, a wall-mount toilet, gray tile, porcelain tile, grey walls, porcelain floors, a drop-in sink, multi-coloured floor, white benchtops, a single vanity and a floating vanity.
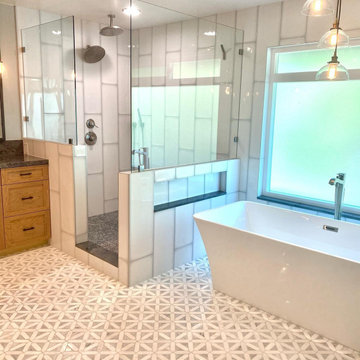
Beautiful custom master bathroom created from an upstairs open game room area. The bathroom is expansive so we selected colors and patterns that would make the area come together cohesively and provide an elegant yet comfortable look that you just want to sink into after a long day. The patterned floor tile is to die for and large format vertical subway tiles frame the shower area, accentuated with a grey grout. The custom vanity cabinets are made from white oak and add subtle color to the room. The gorgeous mirror and pendant lights bring everything together here.
Bathroom Design Ideas with Light Wood Cabinets and a Drop-in Sink
6