Bathroom Design Ideas with Light Wood Cabinets and a Drop-in Sink
Refine by:
Budget
Sort by:Popular Today
141 - 160 of 4,736 photos
Item 1 of 3
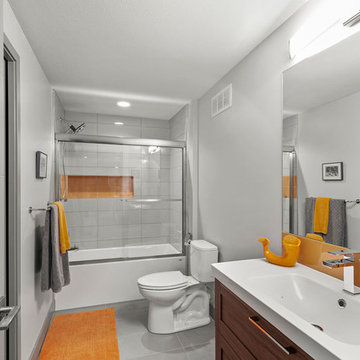
This is an example of a large contemporary 3/4 bathroom in Kansas City with recessed-panel cabinets, light wood cabinets, an alcove tub, an alcove shower, a two-piece toilet, grey walls, a drop-in sink, solid surface benchtops, grey floor, a sliding shower screen, white benchtops and porcelain floors.
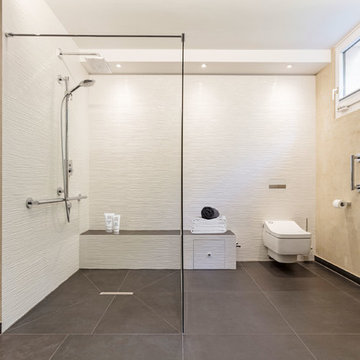
[architekturfotografie] 7tage
Large contemporary 3/4 bathroom in Munich with flat-panel cabinets, light wood cabinets, a drop-in tub, a curbless shower, a wall-mount toilet, white tile, ceramic tile, beige walls, ceramic floors, a drop-in sink, solid surface benchtops, grey floor and an open shower.
Large contemporary 3/4 bathroom in Munich with flat-panel cabinets, light wood cabinets, a drop-in tub, a curbless shower, a wall-mount toilet, white tile, ceramic tile, beige walls, ceramic floors, a drop-in sink, solid surface benchtops, grey floor and an open shower.
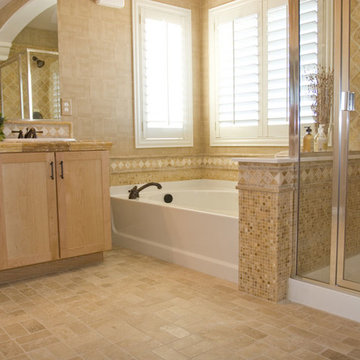
Inspiration for a large transitional master bathroom in Toronto with shaker cabinets, light wood cabinets, an alcove tub, a corner shower, brown tile, travertine, brown walls, travertine floors, a drop-in sink, tile benchtops, brown floor and a hinged shower door.
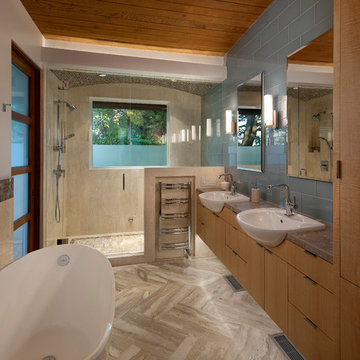
Photo by: Jim Bartsch
This Houzz project features the wide array of bathroom projects that Allen Construction has built and, where noted, designed over the years.
Allen Kitchen & Bath - the company's design-build division - works with clients to design the kitchen of their dreams within a tightly controlled budget. We’re there for you every step of the way, from initial sketches through welcoming you into your newly upgraded space. Combining both design and construction experts on one team helps us to minimize both budget and timelines for our clients. And our six phase design process is just one part of why we consistently earn rave reviews year after year.
Learn more about our process and design team at: http://design.buildallen.com
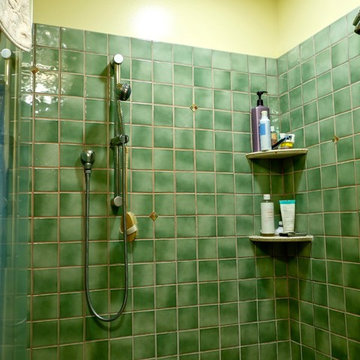
Theodore Hasert
This is an example of a contemporary master bathroom in San Francisco with recessed-panel cabinets, light wood cabinets, a corner shower, ceramic tile, ceramic floors, a drop-in sink and tile benchtops.
This is an example of a contemporary master bathroom in San Francisco with recessed-panel cabinets, light wood cabinets, a corner shower, ceramic tile, ceramic floors, a drop-in sink and tile benchtops.
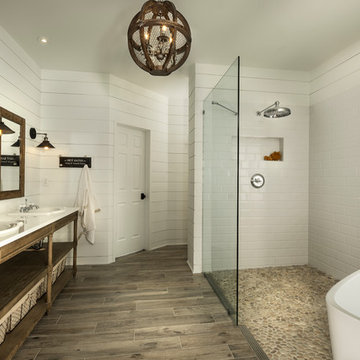
This is a beautiful spa bathroom with open wet room shower featuring a free standing pedestal tub and pebble tile mosaic. The master bath also features an open light wood stained Oak vanity with industrial lantern sconce lighting and a beautiful light, yet warm overall color pallet.
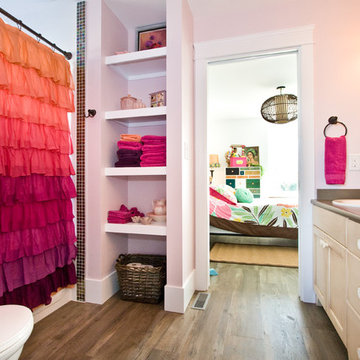
Adorable girls bathroom
Photographer: Kelly Corbett Design
Custom Cabinetry: Starline Cabinets
Inspiration for a mid-sized modern kids bathroom in Vancouver with recessed-panel cabinets, light wood cabinets, pink walls, dark hardwood floors, a drop-in sink, laminate benchtops, brown floor and brown benchtops.
Inspiration for a mid-sized modern kids bathroom in Vancouver with recessed-panel cabinets, light wood cabinets, pink walls, dark hardwood floors, a drop-in sink, laminate benchtops, brown floor and brown benchtops.
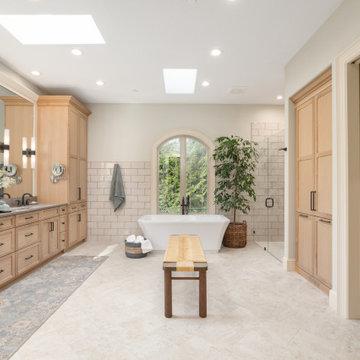
Photo of a large traditional master bathroom in Portland with shaker cabinets, light wood cabinets, a freestanding tub, a curbless shower, a one-piece toilet, white tile, subway tile, white walls, porcelain floors, a drop-in sink, engineered quartz benchtops, beige floor, a hinged shower door, grey benchtops, a shower seat, a double vanity and a built-in vanity.
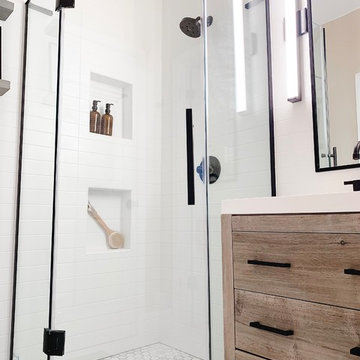
A full bathroom in a small space comes with its own set of challenges; our number one objective was to make it feel larger, airy, and brighter. We wanted to create a desirable, spa-like environment that the homeowners would feel rejuvenated in.
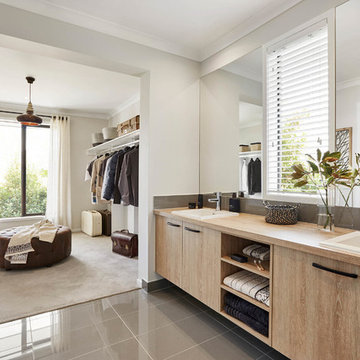
Master Ensuite as displayed at Berwick Waters Estate, Clyde North.
Photo of a contemporary master bathroom in Melbourne with flat-panel cabinets, light wood cabinets, grey walls and a drop-in sink.
Photo of a contemporary master bathroom in Melbourne with flat-panel cabinets, light wood cabinets, grey walls and a drop-in sink.
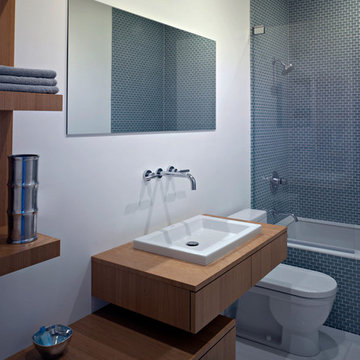
This is an example of a mid-sized modern kids bathroom in Chicago with a drop-in sink, flat-panel cabinets, light wood cabinets, wood benchtops, a drop-in tub, a shower/bathtub combo, a one-piece toilet, gray tile, glass tile, beige walls, porcelain floors, white floor and brown benchtops.
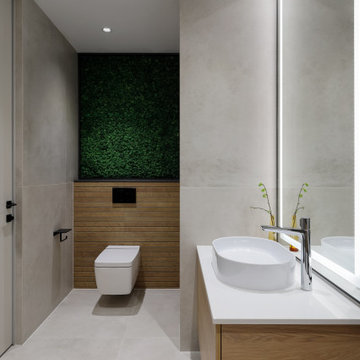
Ванная комната с отдельностоящей пристенной ванной.
Предусмотрено несколько сценариев освещения.
Также в этой ванной комнате установилено панно из стабилизированного мха над инсталляцией унитаза.

This bathroom does double duty as the laundry center of the home.
Photo of a mid-sized contemporary 3/4 bathroom in Other with flat-panel cabinets, light wood cabinets, an open shower, a two-piece toilet, white walls, vinyl floors, a drop-in sink, laminate benchtops, multi-coloured floor, a shower curtain, grey benchtops, a laundry, a single vanity and a built-in vanity.
Photo of a mid-sized contemporary 3/4 bathroom in Other with flat-panel cabinets, light wood cabinets, an open shower, a two-piece toilet, white walls, vinyl floors, a drop-in sink, laminate benchtops, multi-coloured floor, a shower curtain, grey benchtops, a laundry, a single vanity and a built-in vanity.
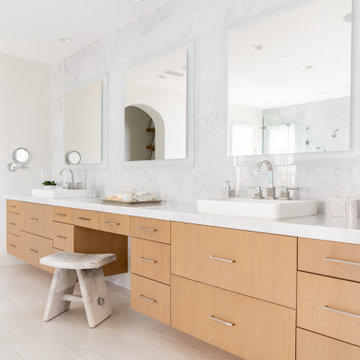
Photo of a beach style bathroom in Orange County with flat-panel cabinets, light wood cabinets, white tile, white walls, a drop-in sink, white floor, white benchtops, a double vanity and a built-in vanity.
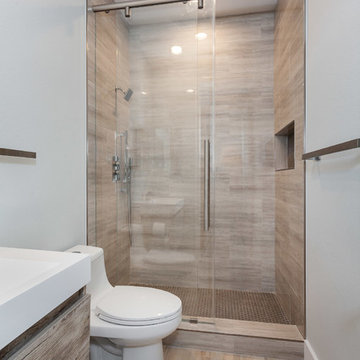
Modern Bathroom
Photo of a small contemporary 3/4 bathroom in Los Angeles with flat-panel cabinets, light wood cabinets, an alcove shower, a one-piece toilet, brown tile, ceramic tile, brown walls, mosaic tile floors, a drop-in sink, quartzite benchtops, brown floor, a sliding shower screen and white benchtops.
Photo of a small contemporary 3/4 bathroom in Los Angeles with flat-panel cabinets, light wood cabinets, an alcove shower, a one-piece toilet, brown tile, ceramic tile, brown walls, mosaic tile floors, a drop-in sink, quartzite benchtops, brown floor, a sliding shower screen and white benchtops.

Design ideas for a large transitional master bathroom in Salt Lake City with beaded inset cabinets, light wood cabinets, a freestanding tub, a double shower, a one-piece toilet, white tile, white walls, marble floors, a drop-in sink, granite benchtops, multi-coloured floor, a hinged shower door, black benchtops, a shower seat, a double vanity and a built-in vanity.
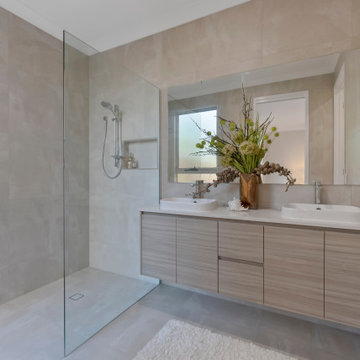
Inspiration for a mid-sized beach style master bathroom in Sunshine Coast with light wood cabinets, an open shower, a one-piece toilet, beige tile, porcelain tile, beige walls, porcelain floors, a drop-in sink, engineered quartz benchtops, beige floor, an open shower, white benchtops, a niche, a double vanity and a floating vanity.

We were asked to create a master bathroom in a family home in St John’s Wood which involved the complete demolition of the old bathroom, re-enforcement of the bathroom floor as well as replumbing and rewiring. The client wanted to create a luxurious master bathroom suite around a show stopping piece of art. We designed a bespoke mosaic for the bathroom’s former chimney breast – a large scale soft pink rose – which built the starting point for the scheme. A combination of marble tiles and slabs as well as brass fittings were then chosen to compliment the colours of the mosaic. We also designed a custom vanity unit and a cupboard for towels and bed linen as well as a small staircase from the dressing room into the bathroom. Beautiful wall lights and recessed spot lights add elegant finishing touches which elevate the scheme further.
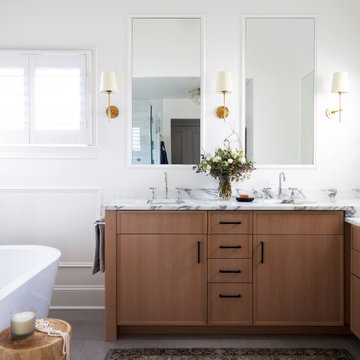
Download our free ebook, Creating the Ideal Kitchen. DOWNLOAD NOW
A tired primary bathroom, with varying ceiling heights and a beige-on-beige color scheme, was screaming for love. Squaring the room and adding natural materials erased the memory of the lack luster space and converted it to a bright and welcoming spa oasis. The home was a new build in 2005 and it looked like all the builder’s material choices remained. The client was clear on their design direction but were challenged by the differing ceiling heights and were looking to hire a design-build firm that could resolve that issue.
This local Glen Ellyn couple found us on Instagram (@kitchenstudioge, follow us ?). They loved our designs and felt like we fit their style. They requested a full primary bath renovation to include a large shower, soaking tub, double vanity with storage options, and heated floors. The wife also really wanted a separate make-up vanity. The biggest challenge presented to us was to architecturally marry the various ceiling heights and deliver a streamlined design.
The existing layout worked well for the couple, so we kept everything in place, except we enlarged the shower and replaced the built-in tub with a lovely free-standing model. We also added a sitting make-up vanity. We were able to eliminate the awkward ceiling lines by extending all the walls to the highest level. Then, to accommodate the sprinklers and HVAC, lowered the ceiling height over the entrance and shower area which then opens to the 2-story vanity and tub area. Very dramatic!
This high-end home deserved high-end fixtures. The homeowners also quickly realized they loved the look of natural marble and wanted to use as much of it as possible in their new bath. They chose a marble slab from the stone yard for the countertops and back splash, and we found complimentary marble tile for the shower. The homeowners also liked the idea of mixing metals in their new posh bathroom and loved the look of black, gold, and chrome.
Although our clients were very clear on their style, they were having a difficult time pulling it all together and envisioning the final product. As interior designers it is our job to translate and elevate our clients’ ideas into a deliverable design. We presented the homeowners with mood boards and 3D renderings of our modern, clean, white marble design. Since the color scheme was relatively neutral, at the homeowner’s request, we decided to add of interest with the patterns and shapes in the room.
We were first inspired by the shower floor tile with its circular/linear motif. We designed the cabinetry, floor and wall tiles, mirrors, cabinet pulls, and wainscoting to have a square or rectangular shape, and then to create interest we added perfectly placed circles to contrast with the rectangular shapes. The globe shaped chandelier against the square wall trim is a delightful yet subtle juxtaposition.
The clients were overjoyed with our interpretation of their vision and impressed with the level of detail we brought to the project. It’s one thing to know how you want a space to look, but it takes a special set of skills to create the design and see it thorough to implementation. Could hiring The Kitchen Studio be the first step to making your home dreams come to life?
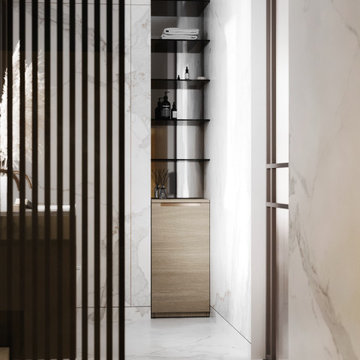
Mid-sized modern bathroom in Los Angeles with flat-panel cabinets, light wood cabinets, an open shower, a wall-mount toilet, white tile, porcelain tile, white walls, porcelain floors, a drop-in sink, quartzite benchtops, white floor, an open shower, white benchtops, a shower seat, a double vanity and a floating vanity.
Bathroom Design Ideas with Light Wood Cabinets and a Drop-in Sink
8