Bathroom Design Ideas with Light Wood Cabinets and a Laundry
Refine by:
Budget
Sort by:Popular Today
161 - 180 of 246 photos
Item 1 of 3
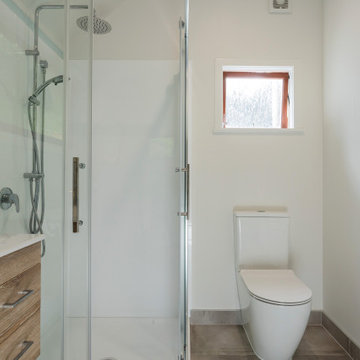
The renovated bathroom and laundry, they now offer improved functionality and unmatched storage solutions. The cabinetry design provides convenient drawers beneath the washer and dryer, along with ample storage options on the sides and above.
While small bathrooms may pose spatial limitations, they also offer unique advantages and can be creatively utilized to enhance functionality and style.
The close proximity of fixtures and elements fosters a more intimate atmosphere and reduces the need to navigate large expanses of empty space. This results in a more comforting and comforting bathroom experience.
The use of a "Resene Cut Glass" feature paint to the vanity wall adds a touch of elegance, individuality, and sophistication to the bathroom, providing a point of difference.
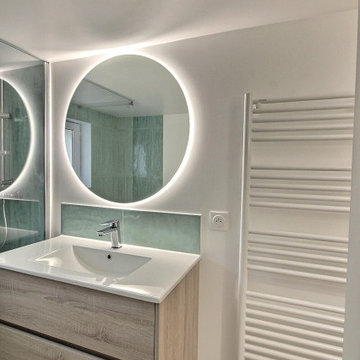
Photo of a mid-sized traditional master bathroom in Paris with light wood cabinets, a curbless shower, a one-piece toilet, blue tile, ceramic tile, white walls, vinyl floors, a wall-mount sink, grey floor, white benchtops, a laundry and a single vanity.
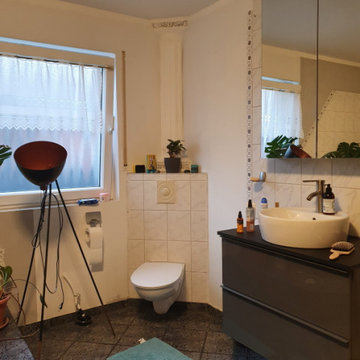
Inspiration for an expansive country master bathroom in Hanover with light wood cabinets, a corner tub, an open shower, a two-piece toilet, beige tile, beige walls, concrete floors, a vessel sink, beige floor, an open shower, brown benchtops, a laundry, a single vanity and a freestanding vanity.
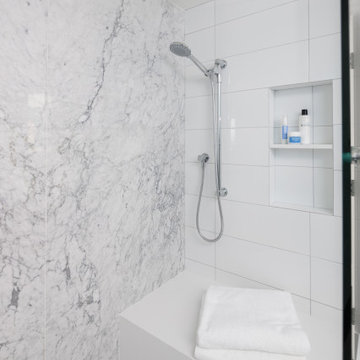
The master bathroom has a large shower bench with a hand shower for those times where you want to sit and relax. book matched marble slab walls are low maintenance while being bold and beautiful.
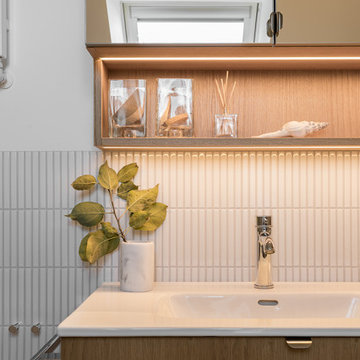
Inspiration for a mid-sized contemporary 3/4 bathroom in Berlin with light wood cabinets, a drop-in tub, a curbless shower, a two-piece toilet, white tile, ceramic tile, white walls, porcelain floors, grey floor, white benchtops, a laundry, a single vanity and a built-in vanity.
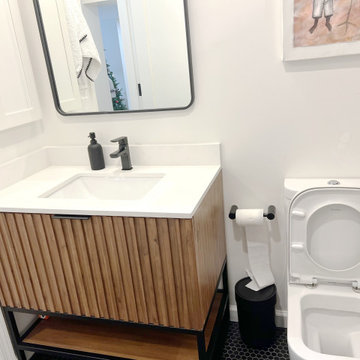
This is an example of a mid-sized modern 3/4 bathroom in New York with light wood cabinets, an alcove tub, a two-piece toilet, white tile, porcelain tile, white walls, mosaic tile floors, a drop-in sink, engineered quartz benchtops, black floor, a shower curtain, white benchtops, a laundry, a single vanity and a freestanding vanity.
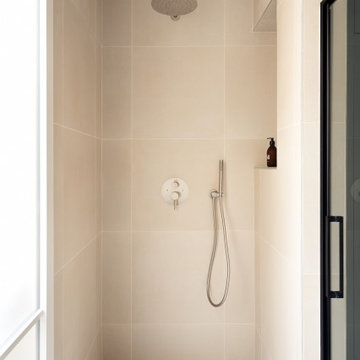
Mise en lumière de la salle d’eau. Cette pièce est pensée comme un véritable écrin de douceur. La combinaison délicate de faïence kit kat @casalux et revêtement de sol à la finition moucheté contribue à son raffinement.
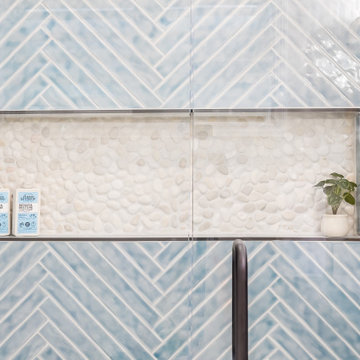
This client was very open to fun designs but wanted to make sure it had a messaging tub, and that it felt like they were at the beach. Mission accomplished! We did put natural wood tones along with fun large artisan blue tiles for their walk-in shower. Along with rock details to bring in the feel aspect of the beach. And finally a coastal wallpaper in their water closet!
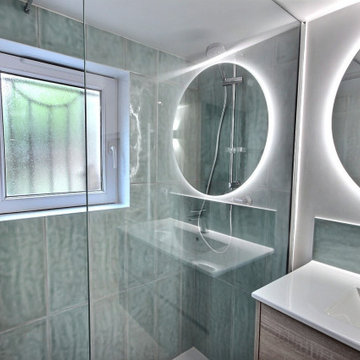
Design ideas for a mid-sized traditional master bathroom in Paris with light wood cabinets, a curbless shower, a one-piece toilet, blue tile, ceramic tile, white walls, vinyl floors, a wall-mount sink, grey floor, white benchtops, a laundry and a single vanity.
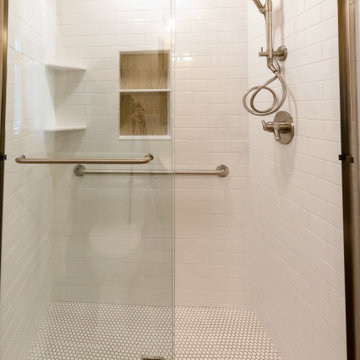
This 1950's bath was still original. The owner wanted to brighten it, remove the tub and make a large walk in shower, and add laundry capability on the main floor. A small entry closet on the same wall was closed off and repurposed into the bath for the stacked laundry. The bath looks fantastic, modern and updated, yet it is still very true to the vintage of the house.
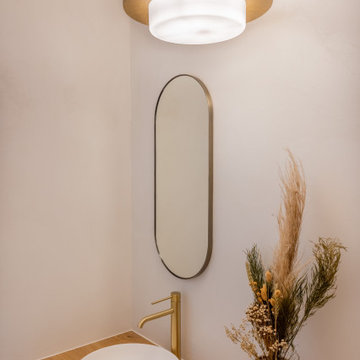
This is an example of a mediterranean 3/4 bathroom in Other with light wood cabinets, concrete floors, wood benchtops, white floor, a laundry and a single vanity.
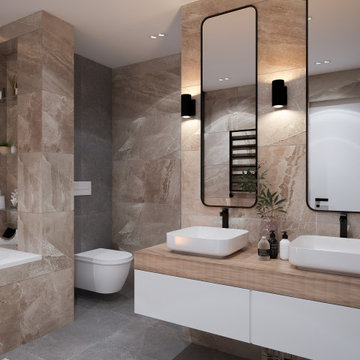
Design ideas for a large contemporary master bathroom in Other with flat-panel cabinets, light wood cabinets, an undermount tub, an open shower, a wall-mount toilet, brown tile, porcelain tile, beige walls, porcelain floors, a drop-in sink, wood benchtops, grey floor, a shower curtain, beige benchtops, a laundry, a double vanity and a floating vanity.
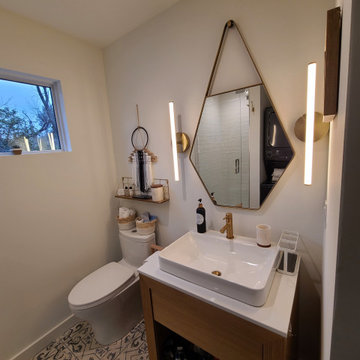
Small full-size bathroom with brass accents. Includes compact washer/dryer.
Design ideas for a small midcentury master bathroom in Dallas with flat-panel cabinets, light wood cabinets, an alcove shower, a one-piece toilet, white walls, ceramic floors, a vessel sink, engineered quartz benchtops, beige floor, a hinged shower door, white benchtops, a laundry, a single vanity and a built-in vanity.
Design ideas for a small midcentury master bathroom in Dallas with flat-panel cabinets, light wood cabinets, an alcove shower, a one-piece toilet, white walls, ceramic floors, a vessel sink, engineered quartz benchtops, beige floor, a hinged shower door, white benchtops, a laundry, a single vanity and a built-in vanity.
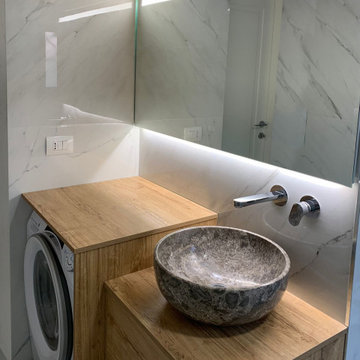
Countertop sink in stone with chrome wall tap.
Carrara Marble tiles.
Modern kids bathroom in Milan with flat-panel cabinets, light wood cabinets, a corner shower, white tile, marble, white walls, marble floors, a console sink, wood benchtops, white floor, brown benchtops, a laundry, a single vanity and a freestanding vanity.
Modern kids bathroom in Milan with flat-panel cabinets, light wood cabinets, a corner shower, white tile, marble, white walls, marble floors, a console sink, wood benchtops, white floor, brown benchtops, a laundry, a single vanity and a freestanding vanity.
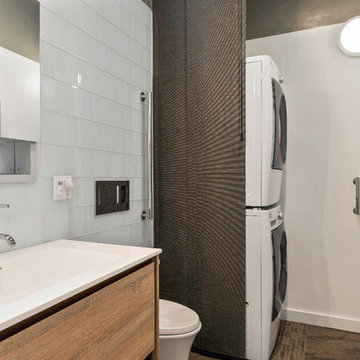
Photo of a mid-sized contemporary master bathroom in San Francisco with flat-panel cabinets, light wood cabinets, a drop-in tub, an alcove shower, white tile, glass tile, white walls, slate floors, an integrated sink, solid surface benchtops, a wall-mount toilet and a laundry.
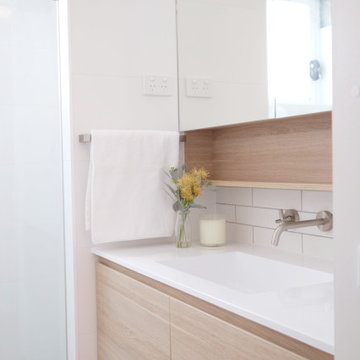
Contemporary Cottage bathroom design.
Features brushed nickel tapware, white subway tiles on splashback, open shower, mirrored shaving cabinets, heated towel rail and built in vanity with drawers. As well as statement floor tiles with a heritage style to match the style of the original cottage.

In this expansive marble-clad bathroom, elegance meets modern sophistication. The space is adorned with luxurious marble finishes, creating a sense of opulence. A glass door adds a touch of contemporary flair, allowing natural light to cascade over the polished surfaces. The inclusion of two sinks enhances functionality, embodying a perfect blend of style and practicality in this lavishly appointed bathroom.
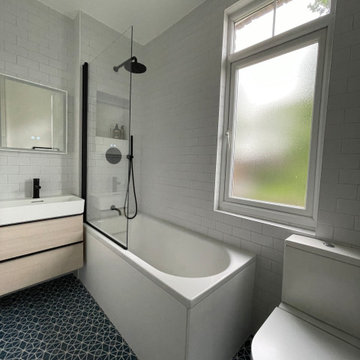
The owner of this top floor bathroom was looking for a fresh black and white look without the imposing, long bath. He also wanted to make a feature out of the fireplace. The units on the left house the boiler and a washing machine but the storage inside was not useful. We stripped the room and rebuilt the storage to fit a washing machine, drier, access to the existing boiler and some practical storage that can be removed to access the boiler. The fabulous blue floor tiles brighten up the room and we painted the fireplace black to help it stand out in the corner.
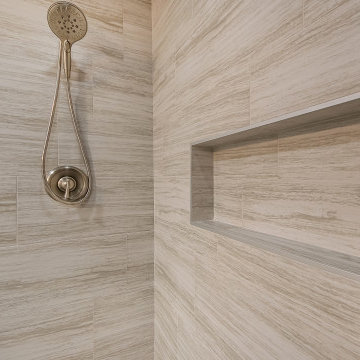
Large full bathroom with custom shower and jetted tub.
Photo of a large transitional master bathroom in DC Metro with flat-panel cabinets, light wood cabinets, a drop-in tub, an alcove shower, a two-piece toilet, beige tile, porcelain tile, grey walls, ceramic floors, an undermount sink, engineered quartz benchtops, brown floor, a hinged shower door, white benchtops, a laundry, a single vanity and a freestanding vanity.
Photo of a large transitional master bathroom in DC Metro with flat-panel cabinets, light wood cabinets, a drop-in tub, an alcove shower, a two-piece toilet, beige tile, porcelain tile, grey walls, ceramic floors, an undermount sink, engineered quartz benchtops, brown floor, a hinged shower door, white benchtops, a laundry, a single vanity and a freestanding vanity.
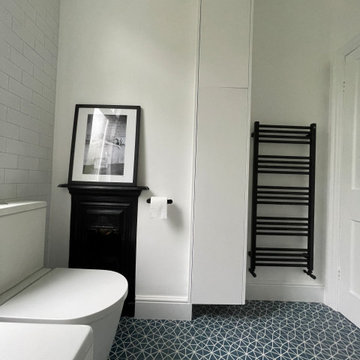
The owner of this top floor bathroom was looking for a fresh black and white look without the imposing, long bath. He also wanted to make a feature out of the fireplace. The units on the left house the boiler and a washing machine but the storage inside was not useful. We stripped the room and rebuilt the storage to fit a washing machine, drier, access to the existing boiler and some practical storage that can be removed to access the boiler. The fabulous blue floor tiles brighten up the room and we painted the fireplace black to help it stand out in the corner.
Bathroom Design Ideas with Light Wood Cabinets and a Laundry
9